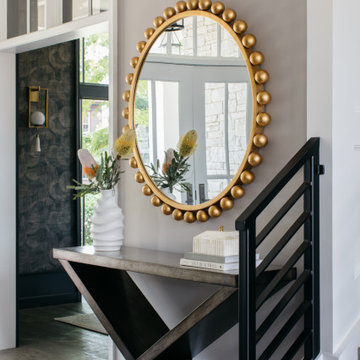Idées déco de grands couloirs avec différents designs de plafond
Trier par :
Budget
Trier par:Populaires du jour
141 - 160 sur 910 photos
1 sur 3
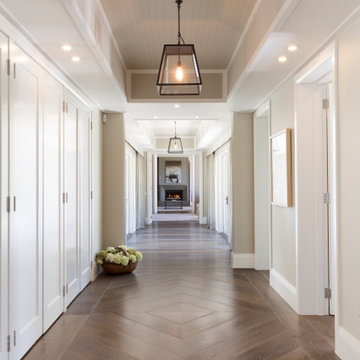
Aménagement d'un grand couloir campagne avec un sol en bois brun, un sol marron et un plafond à caissons.
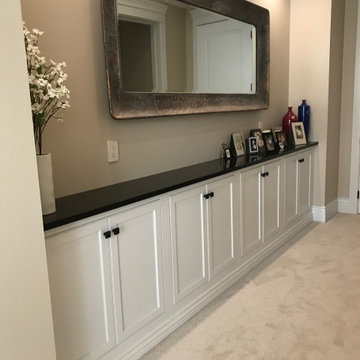
Spacious landing space for this master bedroom.
Aménagement d'un grand couloir classique avec un mur beige, moquette, un sol beige et un plafond à caissons.
Aménagement d'un grand couloir classique avec un mur beige, moquette, un sol beige et un plafond à caissons.
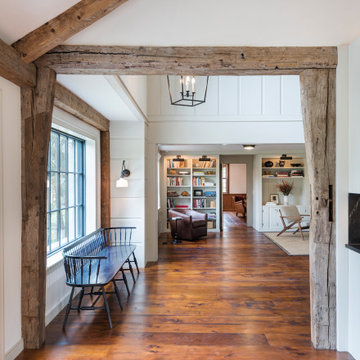
Before the renovation, this 17th century farmhouse was a rabbit warren of small dark rooms with low ceilings. A new owner wanted to keep the character but modernize the house, so CTA obliged, transforming the house completely. The family room, a large but very low ceiling room, was radically transformed by removing the ceiling to expose the roof structure above and rebuilding a more open new stair; the exposed beams were salvaged from an historic barn elsewhere on the property. The kitchen was moved to the former Dining Room, and also opened up to show the vaulted roof. The mud room and laundry were rebuilt to connect the farmhouse to a Barn (See “Net Zero Barn” project), also using salvaged timbers. Original wide plank pine floors were carefully numbered, replaced, and matched where needed. Historic rooms in the front of the house were carefully restored and upgraded, and new bathrooms and other amenities inserted where possible. The project is also a net zero energy project, with solar panels, super insulated walls, and triple glazed windows. CTA also assisted the owner with selecting all interior finishes, furniture, and fixtures. This project won “Best in Massachusetts” at the 2019 International Interior Design Association and was the 2020 Recipient of a Design Citation by the Boston Society of Architects.
Photography by Nat Rea
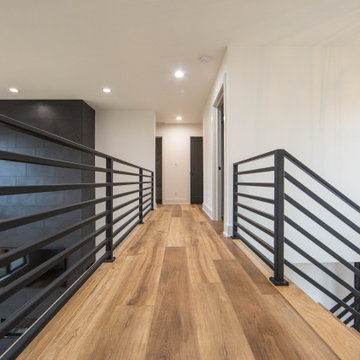
The open concept plan provides line of site to all the main living areas.
Inspiration pour un grand couloir design avec un mur blanc, un sol en bois brun, un sol marron et un plafond voûté.
Inspiration pour un grand couloir design avec un mur blanc, un sol en bois brun, un sol marron et un plafond voûté.
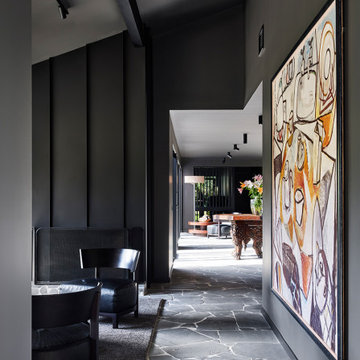
Behind the rolling hills of Arthurs Seat sits “The Farm”, a coastal getaway and future permanent residence for our clients. The modest three bedroom brick home will be renovated and a substantial extension added. The footprint of the extension re-aligns to face the beautiful landscape of the western valley and dam. The new living and dining rooms open onto an entertaining terrace.
The distinct roof form of valleys and ridges relate in level to the existing roof for continuation of scale. The new roof cantilevers beyond the extension walls creating emphasis and direction towards the natural views.
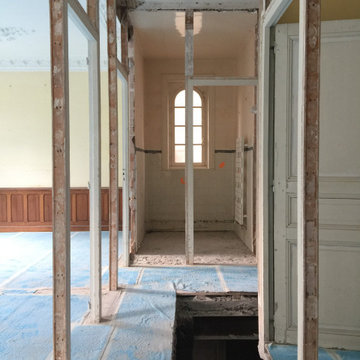
Ouverture de l'espace, démontage des cloisons, récupération des portes et châssis 1940, protection du parquet et ouverture de la trémie pour aménager vers le rez-de-jardin
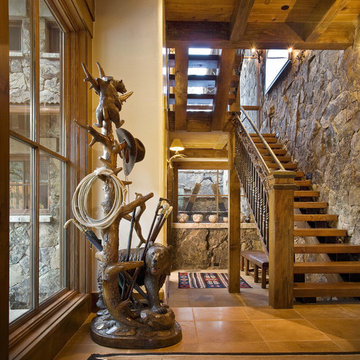
Exemple d'un grand couloir montagne avec un mur beige, un sol en carrelage de céramique, un sol beige et poutres apparentes.
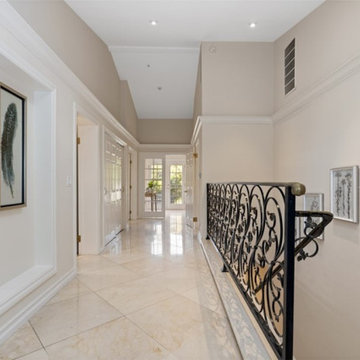
Studio City, CA - Complete Home Remodel - Hall way & Staircase
This beautiful hall way presents a marble tiled flooring, with French doors and white crown and base molding for a finishing touch. The hand railing is wrought iron with brass as the walls are a cream color with lovely art work to adorn them.
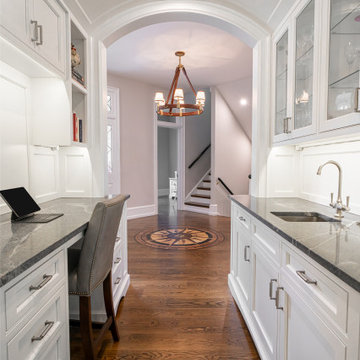
In this beautiful French Manor style home, we renovated the kitchen and butler’s pantry and created an office space and wet bar in a hallway. The black granite countertops and white cabinets are beautifully offset by black and gray mosaic backsplash behind the range and gold pendant lighting over the island. The huge window opens like an accordion, sliding completely open to the back garden. An arched doorway leads to an office and wet bar hallway, topped with a barrel ceiling and recessed lighting.
Rudloff Custom Builders has won Best of Houzz for Customer Service in 2014, 2015 2016, 2017, 2019, and 2020. We also were voted Best of Design in 2016, 2017, 2018, 2019 and 2020, which only 2% of professionals receive. Rudloff Custom Builders has been featured on Houzz in their Kitchen of the Week, What to Know About Using Reclaimed Wood in the Kitchen as well as included in their Bathroom WorkBook article. We are a full service, certified remodeling company that covers all of the Philadelphia suburban area. This business, like most others, developed from a friendship of young entrepreneurs who wanted to make a difference in their clients’ lives, one household at a time. This relationship between partners is much more than a friendship. Edward and Stephen Rudloff are brothers who have renovated and built custom homes together paying close attention to detail. They are carpenters by trade and understand concept and execution. Rudloff Custom Builders will provide services for you with the highest level of professionalism, quality, detail, punctuality and craftsmanship, every step of the way along our journey together.
Specializing in residential construction allows us to connect with our clients early in the design phase to ensure that every detail is captured as you imagined. One stop shopping is essentially what you will receive with Rudloff Custom Builders from design of your project to the construction of your dreams, executed by on-site project managers and skilled craftsmen. Our concept: envision our client’s ideas and make them a reality. Our mission: CREATING LIFETIME RELATIONSHIPS BUILT ON TRUST AND INTEGRITY.
Photo credit: Damian Hoffman
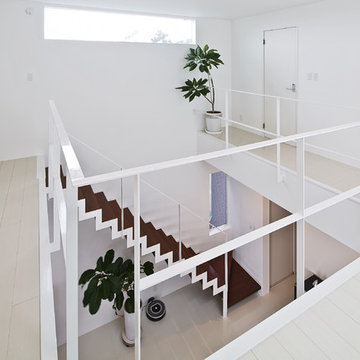
吹き抜けには採光窓がありたくさん光が注ぎます。
Idée de décoration pour un grand couloir minimaliste avec un mur blanc, un sol blanc, un plafond en papier peint et du papier peint.
Idée de décoration pour un grand couloir minimaliste avec un mur blanc, un sol blanc, un plafond en papier peint et du papier peint.
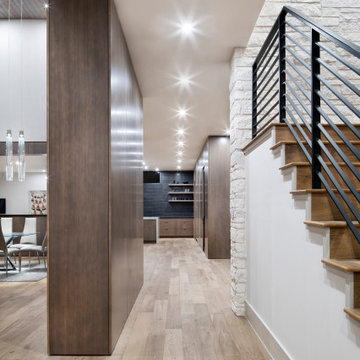
Exemple d'un grand couloir moderne avec un mur blanc, un sol en bois brun, un sol marron, un plafond en bois et du lambris.
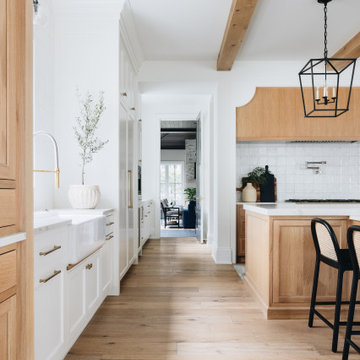
Cette image montre un grand couloir traditionnel avec un mur gris, parquet clair, un sol marron et poutres apparentes.
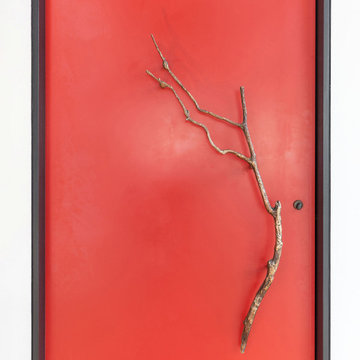
Red door with bronze handle of a tree branch.
Built by ULFBUILT.
Idées déco pour un grand couloir éclectique avec un sol en bois brun, un sol beige, un plafond voûté et un mur rouge.
Idées déco pour un grand couloir éclectique avec un sol en bois brun, un sol beige, un plafond voûté et un mur rouge.

This sanctuary-like home is light, bright, and airy with a relaxed yet elegant finish. Influenced by Scandinavian décor, the wide plank floor strikes the perfect balance of serenity in the design. Floor: 9-1/2” wide-plank Vintage French Oak Rustic Character Victorian Collection hand scraped pillowed edge color Scandinavian Beige Satin Hardwax Oil. For more information please email us at: sales@signaturehardwoods.com
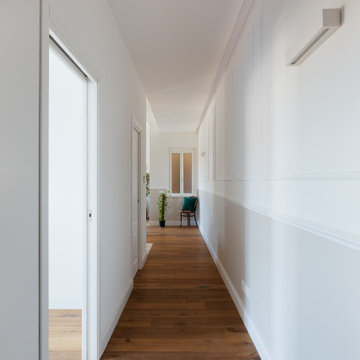
Idée de décoration pour un grand couloir nordique avec un mur blanc, parquet foncé, un plafond décaissé et boiseries.
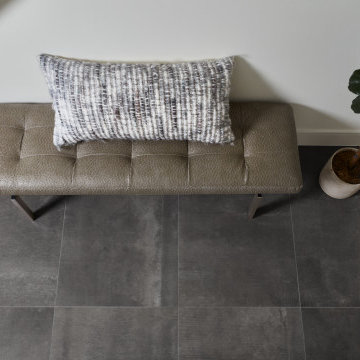
Dramatic contemporary entryway with Reside Black Porcelain Matte tile from Arizona Tile.
Cette image montre un grand couloir design avec un mur blanc, un sol en carrelage de porcelaine, un sol noir et un plafond voûté.
Cette image montre un grand couloir design avec un mur blanc, un sol en carrelage de porcelaine, un sol noir et un plafond voûté.
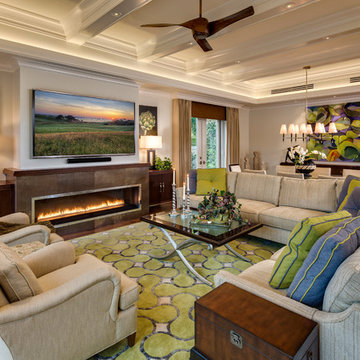
Cette image montre un grand couloir traditionnel avec un mur beige, parquet foncé, un sol marron et poutres apparentes.
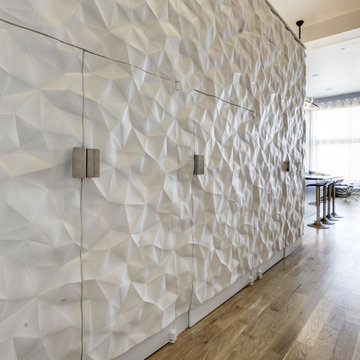
Feature Wall with concealed doors. Custom crush wall panels adorn the loft master bedroom. Custom stainless steel handles. 14 Foot tall ceiling allow this 10' tall accent wall to shine.
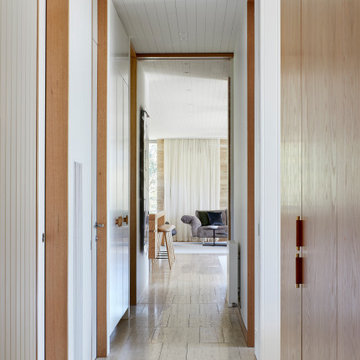
The arrangement of the family, kitchen and dining space is designed to be social, true to the modernist ethos. The open plan living, walls of custom joinery, fireplace, high overhead windows, and floor to ceiling glass sliders all pay respect to successful and appropriate techniques of modernity. Almost architectural natural linen sheer curtains and Japanese style sliding screens give control over privacy, light and views
Idées déco de grands couloirs avec différents designs de plafond
8
