Idées déco de grands couloirs avec différents designs de plafond
Trier par :
Budget
Trier par:Populaires du jour
81 - 100 sur 910 photos
1 sur 3
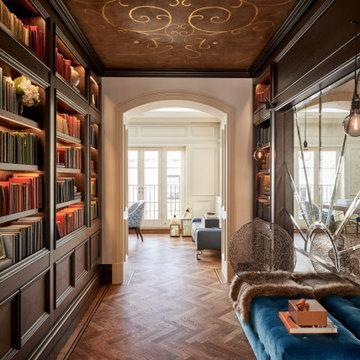
Réalisation d'un grand couloir tradition avec un mur marron, un sol en bois brun, un sol marron et un plafond en bois.
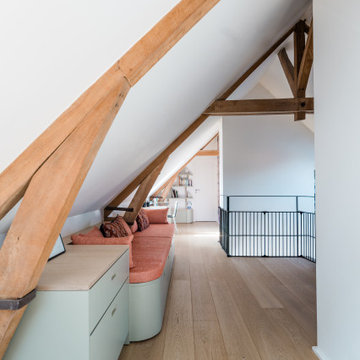
Dans le couloir à l’étage, création d’une banquette sur-mesure avec rangements bas intégrés, d’un bureau sous fenêtre et d’une bibliothèque de rangement.
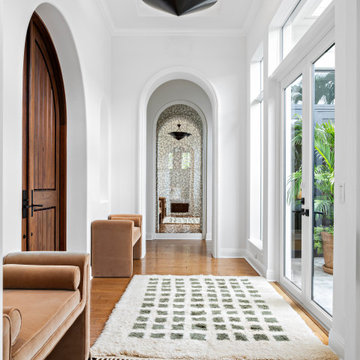
Cette image montre un grand couloir méditerranéen avec un sol en bois brun, un plafond à caissons, un mur blanc et un sol marron.
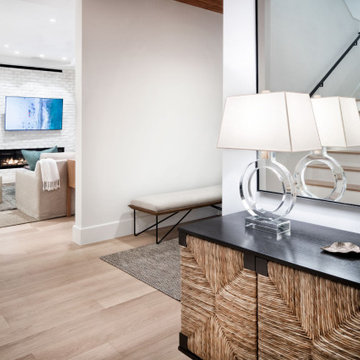
The junction of the stair landing with the entry hall is both casual and sophisticated. This junction opens up to the communal spaces, the master spaces and the upstairs.
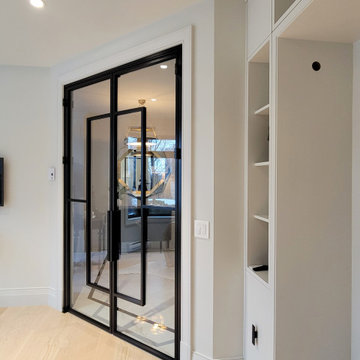
An extraordinary custom made home office door made of aluminum frame and tempered glass.
Inspiration pour un grand couloir design avec un mur blanc, un sol en marbre, un sol beige, un plafond décaissé et du lambris.
Inspiration pour un grand couloir design avec un mur blanc, un sol en marbre, un sol beige, un plafond décaissé et du lambris.
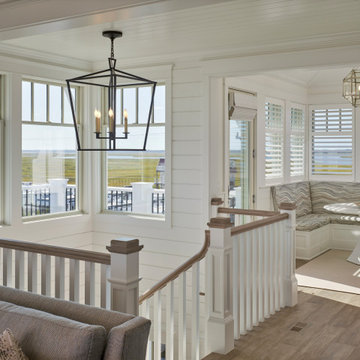
Additional seating areas around stairwell.
Cette photo montre un grand couloir bord de mer avec un mur blanc, un sol en bois brun et un plafond en bois.
Cette photo montre un grand couloir bord de mer avec un mur blanc, un sol en bois brun et un plafond en bois.
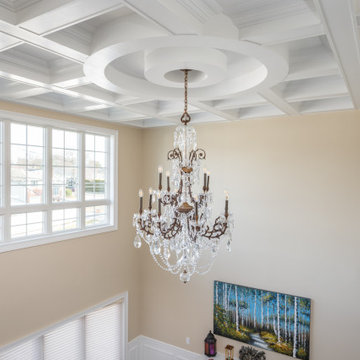
Cette photo montre un grand couloir chic avec un mur beige, parquet foncé, un sol marron et un plafond à caissons.
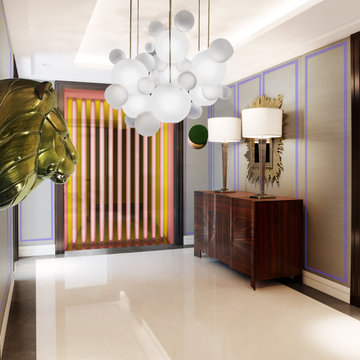
Luxury Entrance Hall in satin wallpaper wall panelling with contrasting beading. Contemporary and bold feature lighting pendants and collectable art pieces and installation.
style: Luxury & Modern Classic style interiors
project: GATED LUXURY NEW BUILD DEVELOPMENT WITH PENTHOUSES & APARTMENTS
Co-curated and Co-crafted by misch_MISCH studio
For full details see or contact us:
www.mischmisch.com
studio@mischmisch.com
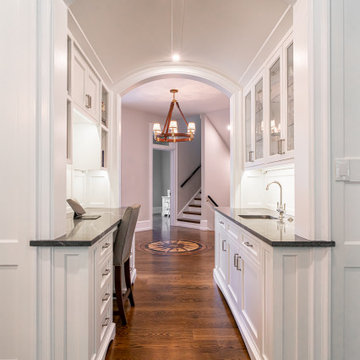
In this beautiful French Manor style home, we renovated the kitchen and butler’s pantry and created an office space and wet bar in a hallway. The black granite countertops and white cabinets are beautifully offset by black and gray mosaic backsplash behind the range and gold pendant lighting over the island. The huge window opens like an accordion, sliding completely open to the back garden. An arched doorway leads to an office and wet bar hallway, topped with a barrel ceiling and recessed lighting.
Rudloff Custom Builders has won Best of Houzz for Customer Service in 2014, 2015 2016, 2017, 2019, and 2020. We also were voted Best of Design in 2016, 2017, 2018, 2019 and 2020, which only 2% of professionals receive. Rudloff Custom Builders has been featured on Houzz in their Kitchen of the Week, What to Know About Using Reclaimed Wood in the Kitchen as well as included in their Bathroom WorkBook article. We are a full service, certified remodeling company that covers all of the Philadelphia suburban area. This business, like most others, developed from a friendship of young entrepreneurs who wanted to make a difference in their clients’ lives, one household at a time. This relationship between partners is much more than a friendship. Edward and Stephen Rudloff are brothers who have renovated and built custom homes together paying close attention to detail. They are carpenters by trade and understand concept and execution. Rudloff Custom Builders will provide services for you with the highest level of professionalism, quality, detail, punctuality and craftsmanship, every step of the way along our journey together.
Specializing in residential construction allows us to connect with our clients early in the design phase to ensure that every detail is captured as you imagined. One stop shopping is essentially what you will receive with Rudloff Custom Builders from design of your project to the construction of your dreams, executed by on-site project managers and skilled craftsmen. Our concept: envision our client’s ideas and make them a reality. Our mission: CREATING LIFETIME RELATIONSHIPS BUILT ON TRUST AND INTEGRITY.
Photo credit: Damian Hoffman

The hallway into the guest suite uses the same overall aesthetic as the guest suite itself.
Aménagement d'un grand couloir classique avec un mur blanc, un sol en bois brun, un sol marron, un plafond en lambris de bois et du lambris.
Aménagement d'un grand couloir classique avec un mur blanc, un sol en bois brun, un sol marron, un plafond en lambris de bois et du lambris.
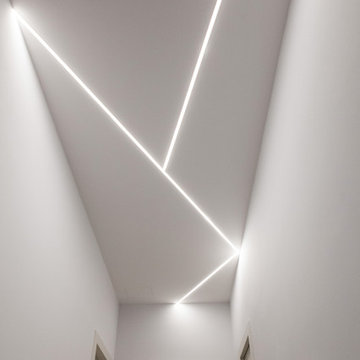
Ristrutturazione completa appartamento da 120mq con carta da parati e camino effetto corten
Idées déco pour un grand couloir contemporain avec un sol gris, un mur gris, un plafond décaissé et du papier peint.
Idées déco pour un grand couloir contemporain avec un sol gris, un mur gris, un plafond décaissé et du papier peint.
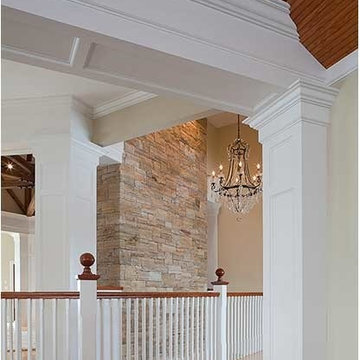
Detail of system of columns and beams that are articulated with traditional molding.
Jim Fiora Photography LLC
Réalisation d'un grand couloir tradition avec un mur beige, parquet clair et un plafond voûté.
Réalisation d'un grand couloir tradition avec un mur beige, parquet clair et un plafond voûté.
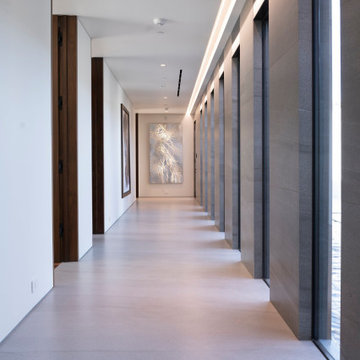
Bighorn Palm Desert modern architectural home hallway design with ribbon windows. Photo by William MacCollum.
Cette photo montre un grand couloir moderne avec un mur gris, un sol en carrelage de porcelaine, un sol blanc et un plafond décaissé.
Cette photo montre un grand couloir moderne avec un mur gris, un sol en carrelage de porcelaine, un sol blanc et un plafond décaissé.

Mudroom/hallway for accessing the pool and powder room.
Inspiration pour un grand couloir minimaliste avec un mur blanc, sol en béton ciré, un sol gris et un plafond voûté.
Inspiration pour un grand couloir minimaliste avec un mur blanc, sol en béton ciré, un sol gris et un plafond voûté.

The design of Lobby View with Sun light make lobby more beautiful, Entrance gate with positive vibe and amibience & Waiting .The lobby area has a sofa set and small rounded table, pendant lights on the tables,chairs.
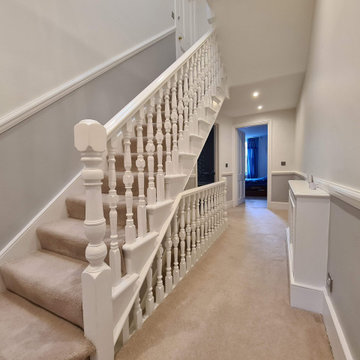
The Hallway transformation with taking care while clients and 3 kids was at Home. We installed a air filtration units and we create dustless environment while working. Each day hallway was clean and ready to use to minimise interruption.
To see more and be inspired please visit https://midecor.co.uk/air-filtration-service/

wendy mceahern
Inspiration pour un grand couloir sud-ouest américain avec un sol en bois brun, un mur blanc, un sol marron et poutres apparentes.
Inspiration pour un grand couloir sud-ouest américain avec un sol en bois brun, un mur blanc, un sol marron et poutres apparentes.
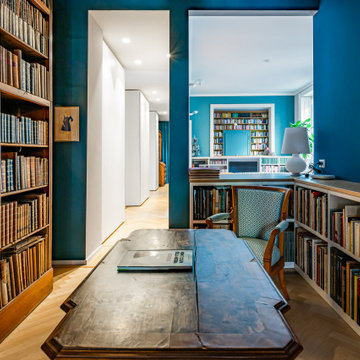
Aménagement d'un grand couloir éclectique avec un mur bleu, parquet clair, un sol beige et un plafond décaissé.
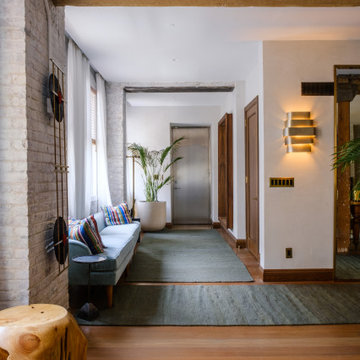
Aménagement d'un grand couloir contemporain avec un mur blanc, un sol marron et poutres apparentes.
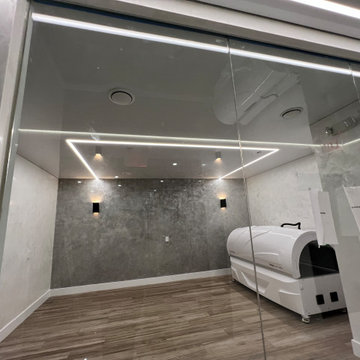
LED Lights and High Gloss Stretch Ceiling in a hallway!
Inspiration pour un grand couloir design avec un mur gris, un sol en marbre, un sol blanc et un plafond en papier peint.
Inspiration pour un grand couloir design avec un mur gris, un sol en marbre, un sol blanc et un plafond en papier peint.
Idées déco de grands couloirs avec différents designs de plafond
5