Idées déco de grands couloirs avec différents designs de plafond
Trier par :
Budget
Trier par:Populaires du jour
61 - 80 sur 910 photos
1 sur 3
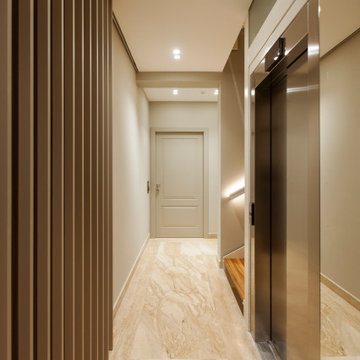
Démolition et reconstruction d'un immeuble dans le centre historique de Castellammare del Golfo composé de petits appartements confortables où vous pourrez passer vos vacances. L'idée était de conserver l'aspect architectural avec un goût historique actuel mais en le reproposant dans une tonalité moderne.Des matériaux précieux ont été utilisés, tels que du parquet en bambou pour le sol, du marbre pour les salles de bains et le hall d'entrée, un escalier métallique avec des marches en bois et des couloirs en marbre, des luminaires encastrés ou suspendus, des boiserie sur les murs des chambres et dans les couloirs, des dressings ouverte, portes intérieures en laque mate avec une couleur raffinée, fenêtres en bois, meubles sur mesure, mini-piscines et mobilier d'extérieur. Chaque étage se distingue par la couleur, l'ameublement et les accessoires d'ameublement. Tout est contrôlé par l'utilisation de la domotique. Un projet de design d'intérieur avec un design unique qui a permis d'obtenir des appartements de luxe.
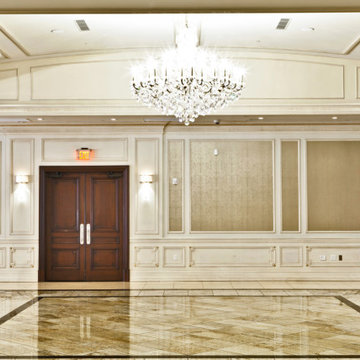
Custom commercial woodwork by WL Kitchen & Home.
For more projects visit our website wlkitchenandhome.com
.
.
.
#woodworker #luxurywoodworker #commercialfurniture #commercialwoodwork #carpentry #commercialcarpentry #bussinesrenovation #countryclub #restaurantwoodwork #millwork #woodpanel #traditionaldecor #wedingdecor #dinnerroom #cofferedceiling #commercialceiling #restaurantciling #luxurydecoration #mansionfurniture #custombar #commercialbar #buffettable #partyfurniture #restaurantfurniture #interirdesigner #commercialdesigner #elegantbusiness #elegantstyle #luxuryoffice

Inspiration pour un grand couloir marin avec un mur blanc, un sol en bois brun, un plafond voûté et du lambris de bois.

Rustic yet refined, this modern country retreat blends old and new in masterful ways, creating a fresh yet timeless experience. The structured, austere exterior gives way to an inviting interior. The palette of subdued greens, sunny yellows, and watery blues draws inspiration from nature. Whether in the upholstery or on the walls, trailing blooms lend a note of softness throughout. The dark teal kitchen receives an injection of light from a thoughtfully-appointed skylight; a dining room with vaulted ceilings and bead board walls add a rustic feel. The wall treatment continues through the main floor to the living room, highlighted by a large and inviting limestone fireplace that gives the relaxed room a note of grandeur. Turquoise subway tiles elevate the laundry room from utilitarian to charming. Flanked by large windows, the home is abound with natural vistas. Antlers, antique framed mirrors and plaid trim accentuates the high ceilings. Hand scraped wood flooring from Schotten & Hansen line the wide corridors and provide the ideal space for lounging.
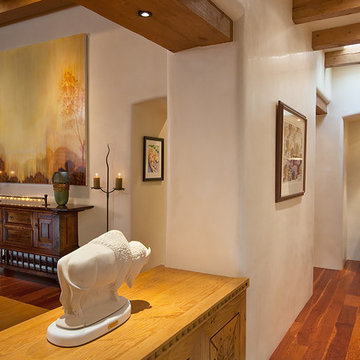
wendy mceahern
Cette image montre un grand couloir sud-ouest américain avec un mur blanc, un sol en bois brun, un sol marron et poutres apparentes.
Cette image montre un grand couloir sud-ouest américain avec un mur blanc, un sol en bois brun, un sol marron et poutres apparentes.
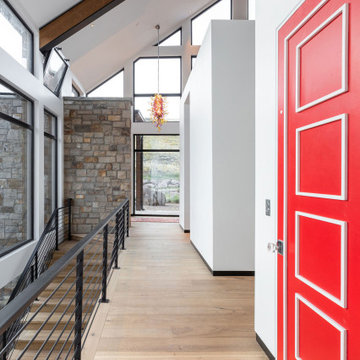
Spacious staircase and hall leading to the bedrooms.
ULFBUILT is a custom homebuilder in Vail. They specialize in new home construction and full house renovations.
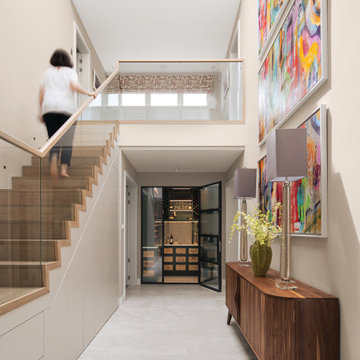
Exemple d'un grand couloir moderne avec un mur beige, un sol en carrelage de porcelaine, un sol gris et un plafond voûté.
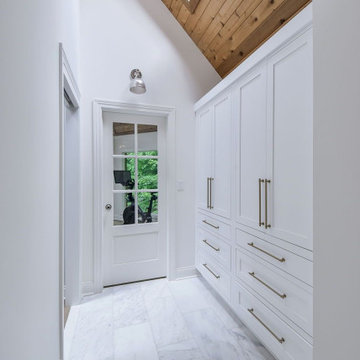
This spacious, linen cabinet is just steps away from the master bathroom with plenty of storage space!
Inspiration pour un grand couloir avec un mur blanc, un sol en marbre et un plafond voûté.
Inspiration pour un grand couloir avec un mur blanc, un sol en marbre et un plafond voûté.

Hallway with stained ceiling and lanterns.
Réalisation d'un grand couloir tradition avec parquet clair, un sol beige et poutres apparentes.
Réalisation d'un grand couloir tradition avec parquet clair, un sol beige et poutres apparentes.
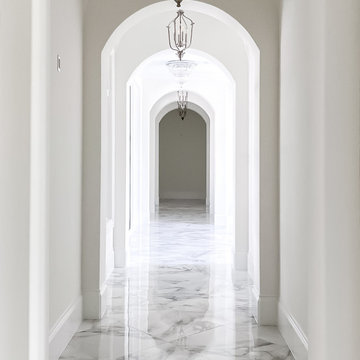
As you walk through the front doors of this Modern Day French Chateau, you are immediately greeted with fresh and airy spaces with vast hallways, tall ceilings, and windows. Specialty moldings and trim, along with the curated selections of luxury fabrics and custom furnishings, drapery, and beddings, create the perfect mixture of French elegance.
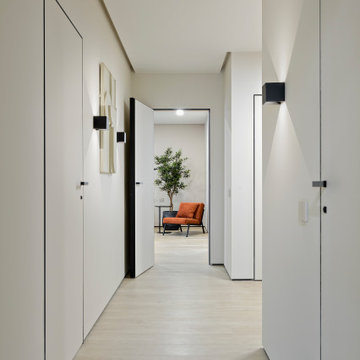
Idée de décoration pour un grand couloir design avec un mur beige, un sol en vinyl, un sol beige, un plafond en papier peint et du papier peint.
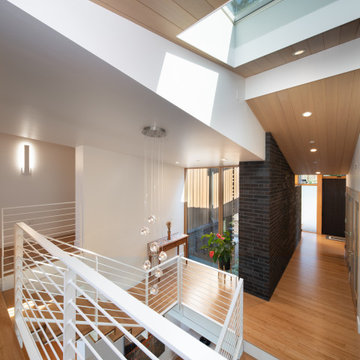
Wingspan’s gull wing roofs are pitched in two directions and become an outflowing of interiors, lending more or less scale to public and private space within. Beyond the dramatic aesthetics, the roof forms serve to lend the right scale to each interior space below while lifting the eye to light and views of water and sky. This concept begins at the big east porch sheltered under a 15-foot cantilevered roof; neighborhood-friendly porch and entry are adjoined by shared home offices that can monitor the front of the home. The entry acts as a glass lantern at night, greeting the visitor; the interiors then gradually expand to the rear of the home, lending views of park, lake and distant city skyline to key interior spaces such as the bedrooms, living-dining-kitchen and family game/media room.
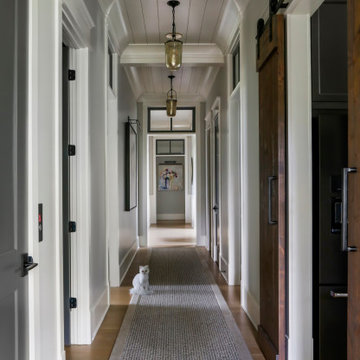
Inspiration pour un grand couloir rustique avec un mur gris, un sol en bois brun, un sol marron et un plafond en lambris de bois.
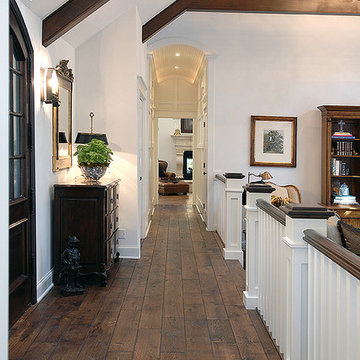
Reminiscent of an old world lodge, this sophisticated retreat marries the crispness of white and the vitality of wood. The distressed wood floors establish the design with coordinating beams above in the light-soaked vaulted ceiling. Floor: 6-3/4” wide-plank Vintage French Oak | Rustic Character | Victorian Collection | Tuscany edge | medium distressed | color Bronze | Satin Hardwax Oil. For more information please email us at: sales@signaturehardwoods.com

Inspiration pour un grand couloir chalet avec un mur blanc, un sol en carrelage de céramique, un sol beige, un plafond voûté et un mur en parement de brique.

Cette photo montre un grand couloir nature avec un mur multicolore, un sol en bois brun, un sol marron, un plafond en lambris de bois et du lambris de bois.
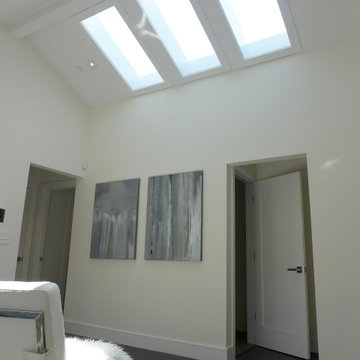
Aménagement d'un grand couloir campagne avec un mur blanc, parquet foncé, un sol marron et un plafond voûté.
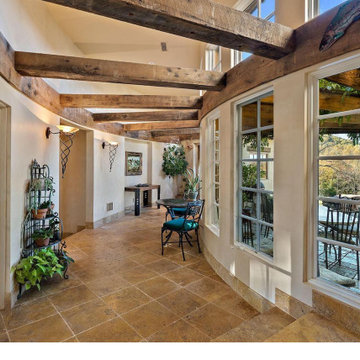
Cette photo montre un grand couloir nature avec un mur beige, un sol en carrelage de céramique et poutres apparentes.

Cette photo montre un grand couloir moderne avec un mur blanc, un sol en bois brun, un sol marron, un plafond en bois et un mur en parement de brique.

Inspiration pour un grand couloir craftsman avec un mur beige, un sol en ardoise, un sol multicolore et poutres apparentes.
Idées déco de grands couloirs avec différents designs de plafond
4