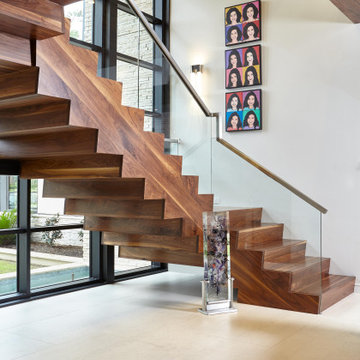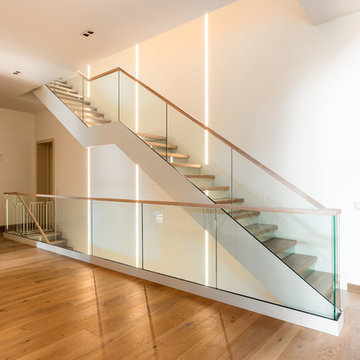Idées déco de grands escaliers
Trier par :
Budget
Trier par:Populaires du jour
241 - 260 sur 35 918 photos
1 sur 2
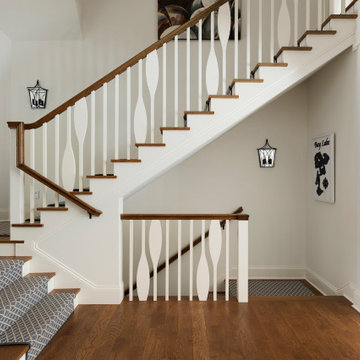
A custom railing system was created using square balusters intermixed with paddle balusters and an over-the-top railing. Painted risers and oak wood treads paired with a custom rug runner and mirrored sconces complete the look. The large artwork in the upper level is custom by an amazing artist, who happens to be the homeowner's daughter.
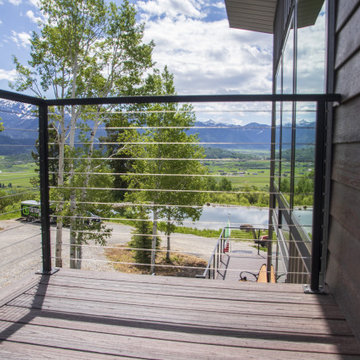
This classic cable rail was fabricated out of steel in sections at our facility. Each section was welded together on-site and painted with a flat black urethane. The cable was run through the posts in each section and then tensioned to the correct specifications. The simplicity of this rail gives an un-obstructed view of the beautiful surrounding valley and mountains. The front steps grab rail was measured and laid out onsite, and was bolted into place on the rock steps. The clear-cut grabrails inside for the basement stairs were formed and mounted to the wall. Overall, this beautiful home nestled in the heart of the Wyoming Mountains is one for the books.
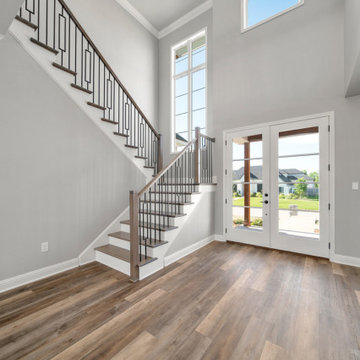
Idées déco pour un grand escalier classique en U avec des marches en bois, des contremarches en bois et un garde-corps en matériaux mixtes.
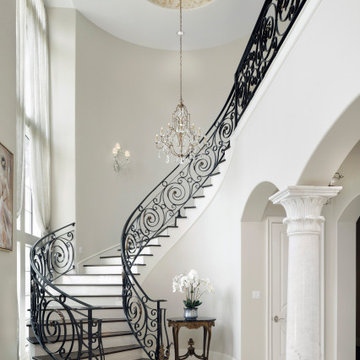
Cette photo montre un grand escalier courbe avec des marches en bois, des contremarches en bois et un garde-corps en métal.
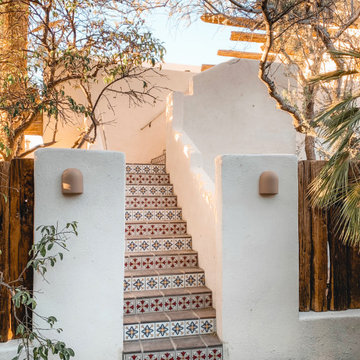
Form meets function with custom handpainted tile on the exterior stair risers of this hotel.
DESIGN
Sara Combs + Rich Combs
PHOTOS
Sara Combs + Rich Combs
Tile Shown: Vigo & Avila both in Custom Colorways
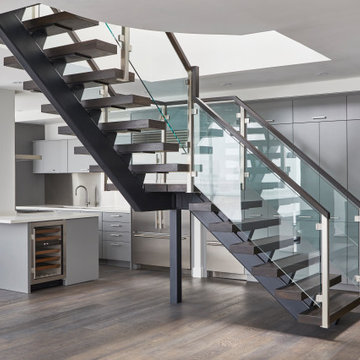
Réalisation d'un grand escalier sans contremarche flottant minimaliste avec des marches en bois et un garde-corps en verre.
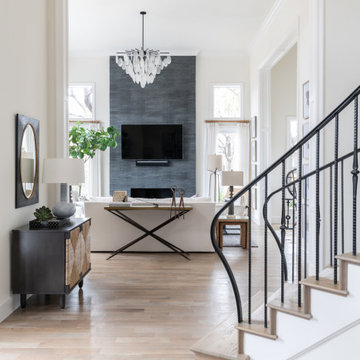
Perfectly embedded on an acre of land overlooking a pond, in the heart of Willow Bend of Plano, this dated, traditional home got more than a complete facelift. The wife is a “farmer’s daughter” and could have never imagined having a home like this to call her own one day. Finding a 15’ dining table was a tall task… especially for a family of four. Using a local craftsman, the most gorgeous white oak table was created to host everyone in the neighborhood! The clients told a lot of stories about their past and children. The designer realized that the stories were actually treasures as she incorporated their memories and symbols in every room. She brought these memories to life in a custom artwork collage above the family room mantel. From a tractor representing the grandfather, to the Russian alphabet portraying the roots of their adopted sons and some Cambodian script, there were meanings behind each piece. In order to bring nature indoors, the designer decided to demo the exterior wall to the patio to add a large folding door and blew out the wall dividing the formal dining room and breakfast room so there would be a clear sight through to the outdoors. Throughout the home, each family member was thought of. The fabrics and finishes had to withstand small boys, who were extremely active. The use of outdoor fabrics and beautiful scratch proof finishes were incorporated in every space – bring on the hotwheels.
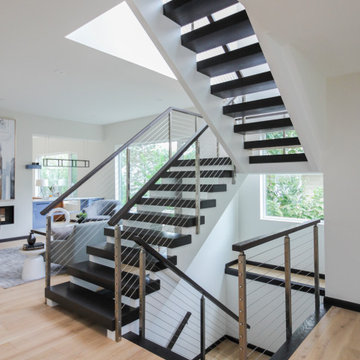
Dark-stained wood treads and white-painted monumental stringers get an elegant horizontal metal railing with dark-stained modern handrail; a brilliant way to dress up the open and functional space. CSC 1976-2020 © Century Stair Company ® All rights reserved
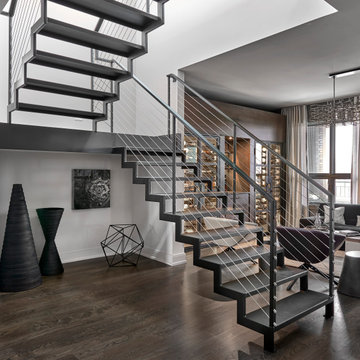
This Chicago penthouse features a custom steel staircase to rooftop entertaining area. The staircases is a visual separation between the Wine Room and the Kitchen.
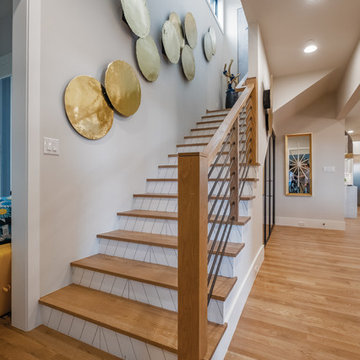
Exemple d'un grand escalier peint tendance en L avec des marches en bois et un garde-corps en métal.
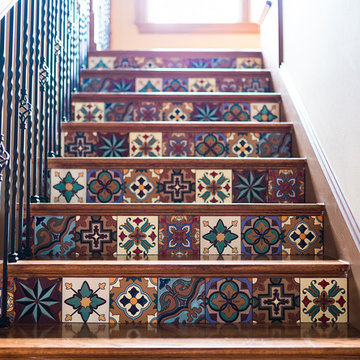
Réalisation d'un grand escalier droit sud-ouest américain avec des marches en bois, des contremarches carrelées et un garde-corps en matériaux mixtes.

Joshua McHugh
Cette image montre un grand escalier flottant minimaliste avec des marches en bois, des contremarches en bois et un garde-corps en verre.
Cette image montre un grand escalier flottant minimaliste avec des marches en bois, des contremarches en bois et un garde-corps en verre.
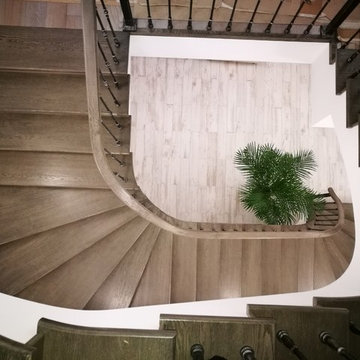
Лестница в стиле фьюжн решена в приглушенной теплой гамме с обилием натуральных материалов и фактур. В данном проекте ставка сделана наигру фактур и материалов: дерева и металла с использованием серебряной патины.
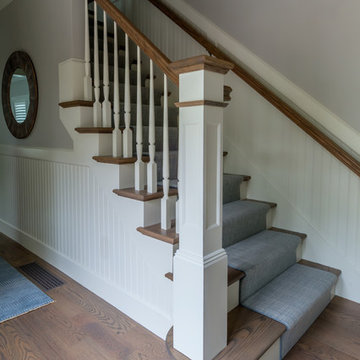
Katherine Jackson Architectural Photography
Aménagement d'un grand escalier peint droit classique avec des marches en bois et un garde-corps en bois.
Aménagement d'un grand escalier peint droit classique avec des marches en bois et un garde-corps en bois.
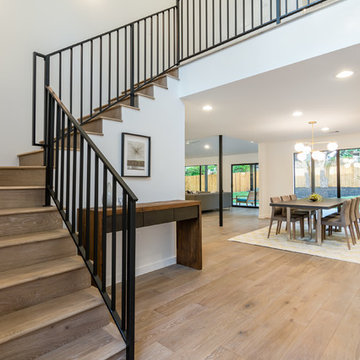
Idée de décoration pour un grand escalier design en L avec des marches en bois, des contremarches en bois et un garde-corps en métal.
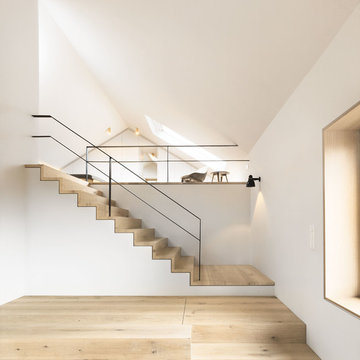
Die Erschliessung des Hauses erfolgt über verschiedene Niveaus, Stufen und Podeste - so werden die einzelnen Ebenen einfach und locker erreichbar. Im ganzen Haus wurden Eichenholzdielen verlegt, die sich über eine "gefaltete" Treppe bis ins Dachgeschoss ziehen.
Foto: MierswaKluska
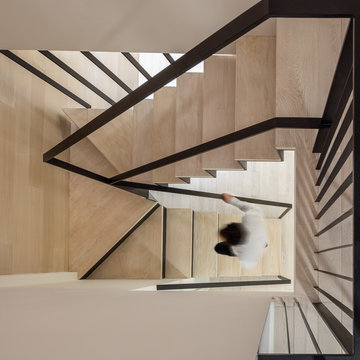
"Move an inch and the whole thing changes." This is what my photographer commented about the stair when he was shooting it. My client had bought the apartment below his and wanted to build a masculine and sleek home for himself. I imagined the stair as the focal point of the duplex - effortless with its connections hidden, as if it is simply touching the walls and floors around it. Ever changing as the flatness of the metal changes its appearance with every angle.
Photos by Brad Dickson
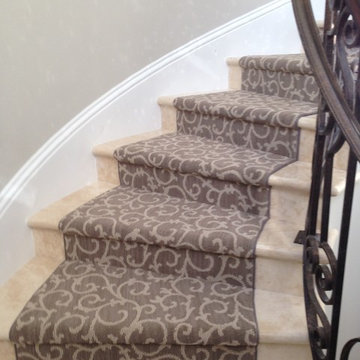
John
Cette image montre un grand escalier courbe traditionnel avec des marches en moquette, des contremarches en moquette et un garde-corps en métal.
Cette image montre un grand escalier courbe traditionnel avec des marches en moquette, des contremarches en moquette et un garde-corps en métal.
Idées déco de grands escaliers
13
