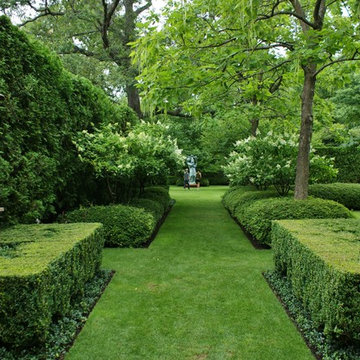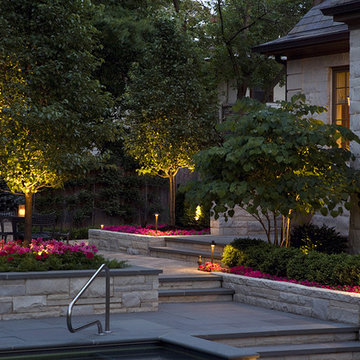Trier par :
Budget
Trier par:Populaires du jour
81 - 100 sur 77 240 photos
1 sur 3
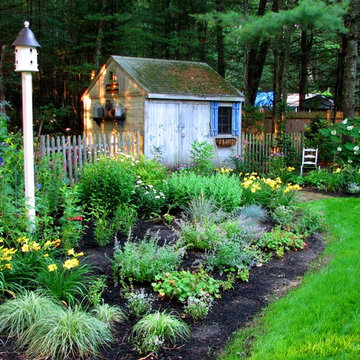
A bird house is the focal point of these back yard gardens. The post height ensures plenty of room for tall perennials. The shed has attained a lovely patina including moss growth on the roof. Vintage watering cans on the side of the shed complete the garden theme.
Photo & design by Bob Trainor. Birdhouse by Walpole Outdoors
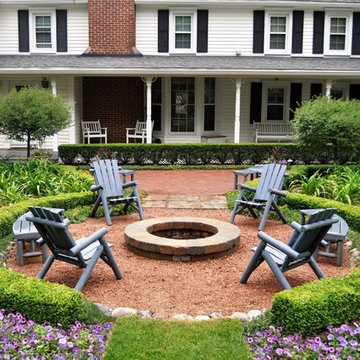
Brick walkways and a brick patio work in concert with boxwood and yew hedges on this farmhouse landscape.
A fire pit, Adirondack furniture and plenty of annual flowers are also woven into the fabric of this landscape design.
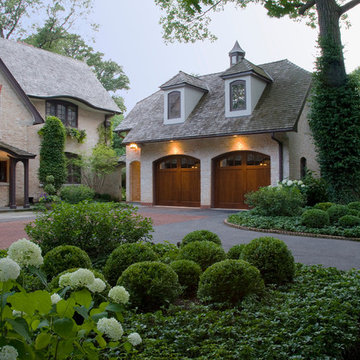
A rich traditional garden flanking the asphalt driveway, ending in a drive court detailed with a cushwa brick medallion inlay. The drive is curbed with the same brick. The gardens are filled with 'Tina' crabapple, Hydrangea, boxwood, and Pachysandra ground cover. Photo Credit: Linda Oyama Bryan

This family’s second home was designed to reflect their love of the beach and easy weekend living. Low maintenance materials were used so their time here could be focused on fun and not on worrying about or caring for high maintenance elements.
Copyright 2012 Milwaukee Magazine/Photos by Adam Ryan Morris at Morris Creative, LLC.
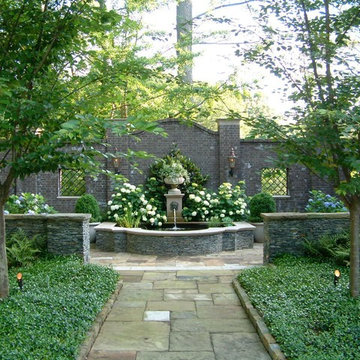
An English style Georgian home with walled courtyard garden. Photographer: John Howard.
Exemple d'un grand jardin à la française arrière chic.
Exemple d'un grand jardin à la française arrière chic.

Landscape Architect: Howard Cohen
Photography by: Bob Narod, Photographer, LLC
Inspiration pour un grand jardin à la française traditionnel avec des pavés en béton et un massif de fleurs.
Inspiration pour un grand jardin à la française traditionnel avec des pavés en béton et un massif de fleurs.
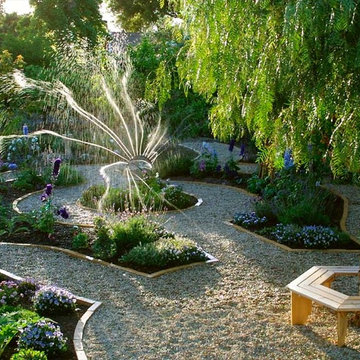
Cette photo montre un grand jardin arrière chic avec du gravier et une exposition partiellement ombragée.

Tuscan Columns & Brick Porch
Exemple d'un grand porche d'entrée de maison avant chic avec des pavés en brique et une extension de toiture.
Exemple d'un grand porche d'entrée de maison avant chic avec des pavés en brique et une extension de toiture.

deck and patio design
Inspiration pour une terrasse sur le toit traditionnelle avec une pergola.
Inspiration pour une terrasse sur le toit traditionnelle avec une pergola.
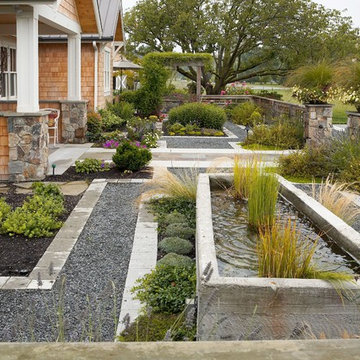
A old watering trough from the site was used as a water feature within the courtyard. Low maintenance plantings and traditional gravel pathways with paver edging flank the stone entry and are surrounded by low lath screen fences to formalize the space. This farmstead is located in the Northwest corner of Washington State. Photo by Ian Gleadle
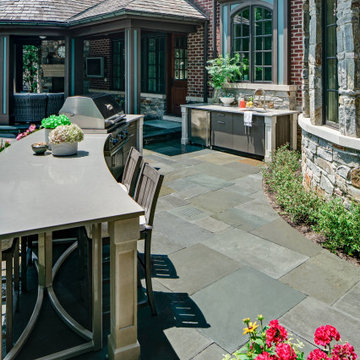
THE SETUP
These homeowners had an outdoor kitchen built when they built their home several years ago. It was functional, but the aesthetic was underwhelming. The island was clad in the same stone that was on the house, and it had basic black granite countertops. They love to grill and host outdoor gatherings, so an upgrade was definitely in order.
Design Objectives:
Create an elevated outdoor space that aligns with the grandeur of the elegant home
Design of the new space should flow with the architecture of the house
Include a serving area with a beverage fridge, a sink, and a faucet
Allow for workspace in the grill area
Include island seating
THE REMODEL
Design Challenges:
Creating a layout that is in sync with the exterior architecture of the home
Sourcing the perfect state-of-the-art grill with all the latest bells and whistles, and placing in an ideal layout that maximizes functionality and hospitality
Specifying materials that will withstand the elements
Design Solutions:
A large curved island designed to mirror the curve of the home’s breakfast nook exterior
A separate sink area with a disposal and a beverage fridge offers a functional space for mixing drinks and serving food
Custom limestone posts echo the limestone details on the exterior of the home
Diresco Quartz countertops add elegance and durability – they are designed to be used outdoors in harsh climates
Decorative tile clads the sides and back of the island
A raised bed for flowers and herbs adds color and softness to the space
Undercounter lighting adds ambiance at night
THE RENEWED SPACE
From great backyard to true oasis – an outdoor kitchen makes makes elegant outdoor cooking and dining possible. The homeowners had their first outdoor kitchen cookout experience right away and report that they couldn’t be happier!
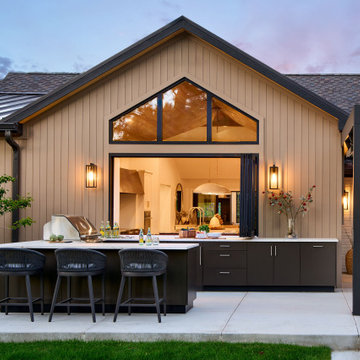
Idées déco pour une grande terrasse arrière classique avec une cuisine d'été et une pergola.
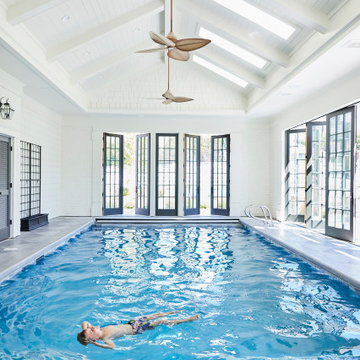
Exemple d'une grande piscine intérieure chic rectangle avec une dalle de béton.
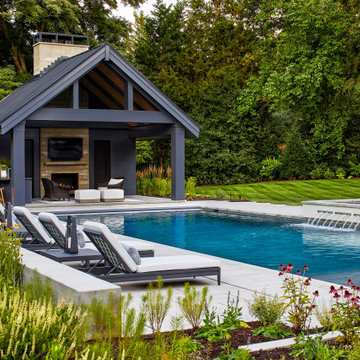
Exemple d'un grand Abris de piscine et pool houses arrière chic rectangle avec des pavés en béton.
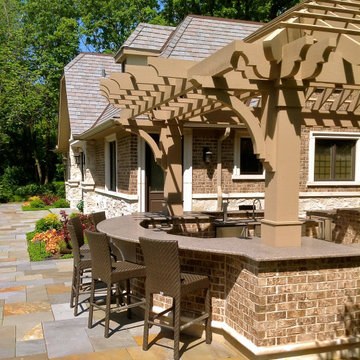
Pergola detail showing the roofline of the pergola as it relates to the roofline of the pool house. Brick construction of the outdoor kitchen matches the brick on the pool house.
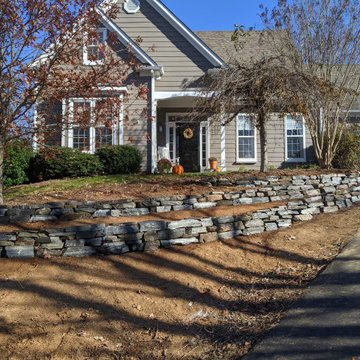
Dry-stack non-mortar hillside terracing with natural stone. Frist, we removed about 3 tons of heavy juniper and then terraced the area in a gorgeous exponentially curving design.
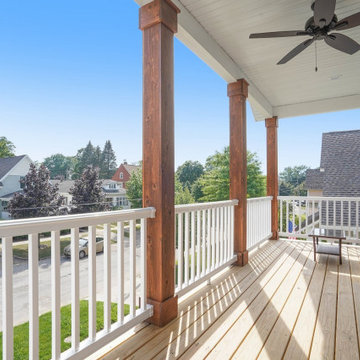
Réalisation d'un grand porche d'entrée de maison avant tradition avec des colonnes, une terrasse en bois, une extension de toiture et un garde-corps en métal.

Exemple d'un grand porche d'entrée de maison avant chic avec des colonnes, des pavés en pierre naturelle et une extension de toiture.
Idées déco de grands extérieurs classiques
5





