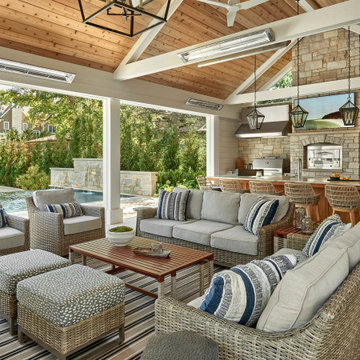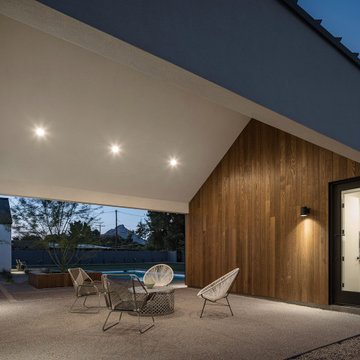Idées déco de grandes maisons marrons

Réalisation d'une grande salle de bain principale tradition avec un lavabo encastré, une baignoire indépendante, une douche ouverte, parquet foncé, aucune cabine, WC séparés, un carrelage blanc, du carrelage en marbre, un mur blanc, un plan de toilette en quartz modifié, un sol marron et un plan de toilette blanc.

This Powell, Ohio Bathroom design was created by Senior Bathroom Designer Jim Deen of Dream Baths by Kitchen Kraft. Pictures by John Evans
Réalisation d'une grande salle de bain principale tradition avec un lavabo encastré, des portes de placard blanches, un plan de toilette en marbre, un carrelage gris, un carrelage de pierre, un mur gris, un sol en marbre et un placard avec porte à panneau encastré.
Réalisation d'une grande salle de bain principale tradition avec un lavabo encastré, des portes de placard blanches, un plan de toilette en marbre, un carrelage gris, un carrelage de pierre, un mur gris, un sol en marbre et un placard avec porte à panneau encastré.

This side entrance is full of special character and elements with Old Chicago Brick floors and arch which also leads to the garage and back brick patio! This is the perfect setting for the beach to endure the sand coming in on those bare feet! Fletcher Isaacs Photographer

Material expression and exterior finishes were carefully selected to reduce the apparent size of the house, last through many years, and add warmth and human scale to the home. The unique siding system is made up of different widths and depths of western red cedar, complementing the vision of the structure's wings which are balanced, not symmetrical. The exterior materials include a burn brick base, powder-coated steel, cedar, acid-washed concrete and Corten steel planters.

Aménagement d'une grande terrasse arrière bord de mer avec une cuisine d'été, des pavés en pierre naturelle et une extension de toiture.

Réalisation d'un grand dressing marin neutre avec un placard à porte shaker, des portes de placard bleues, parquet clair et un sol beige.

Modern Bedroom with wood slat accent wall that continues onto ceiling. Neutral bedroom furniture in colors black white and brown.
Idée de décoration pour une grande chambre parentale design en bois avec un mur blanc, parquet clair, une cheminée standard, un manteau de cheminée en carrelage, un sol marron et un plafond en bois.
Idée de décoration pour une grande chambre parentale design en bois avec un mur blanc, parquet clair, une cheminée standard, un manteau de cheminée en carrelage, un sol marron et un plafond en bois.

Cette photo montre une grande cuisine américaine montagne avec un évier de ferme, parquet clair, îlot, un plan de travail gris et poutres apparentes.

White oak flooring, walnut cabinetry, white quartzite countertops, stainless appliances, white inset wall cabinets
Aménagement d'une grande cuisine ouverte scandinave en U et bois brun avec un évier encastré, un placard à porte plane, un plan de travail en quartz, une crédence blanche, une crédence en céramique, un électroménager en acier inoxydable, parquet clair, îlot et un plan de travail blanc.
Aménagement d'une grande cuisine ouverte scandinave en U et bois brun avec un évier encastré, un placard à porte plane, un plan de travail en quartz, une crédence blanche, une crédence en céramique, un électroménager en acier inoxydable, parquet clair, îlot et un plan de travail blanc.

Centered on an arched pergola, the gas grill is convenient to bar seating, the refrigerator and the trash receptacle. The pergola ties into other wood structures on site and the circular bar reflects a large circular bluestone insert on the patio.

This Farmhouse has a modern, minimalist feel, with a rustic touch, staying true to its southwest location. It features wood tones, brass and black with vintage and rustic accents throughout the decor.

We kept it simple by the tub for a truly Japandi spa-like escape. The Brizo Jason Wu tub filler adds some contrast but otherwise the tile wall is the artwork here.

Rear patio with custom wood-clad raised planter/bench using Thermory Ash. Exposed aggregate concrete hardscape.
Idées déco pour une grande terrasse arrière scandinave.
Idées déco pour une grande terrasse arrière scandinave.

Cette image montre un grand bar de salon avec évier linéaire traditionnel avec un évier posé, un placard à porte plane, des portes de placard bleues, une crédence multicolore, parquet clair, un sol beige et plan de travail noir.

Pool view of whole house exterior remodel
Aménagement d'une grande terrasse au rez-de-chaussée rétro avec un garde-corps en métal.
Aménagement d'une grande terrasse au rez-de-chaussée rétro avec un garde-corps en métal.

This was a full gut an renovation. The existing kitchen had very dated cabinets and didn't function well for the clients. A previous desk area was turned into hidden cabinetry to house the microwave and larger appliances and to keep the countertops clutter free. The original pendants were about 4" wide and were inappropriate for the large island. They were replaced with larger, brighter and more sophisticated pendants. The use of panel ready appliances with large matte black hardware made gave this a clean and sophisticated look. Mosaic tile was installed from the countertop to the ceiling and wall sconces were installed over the kitchen window. A different tile was used in the bar area which has a beverage refrigerator and an ice machine and floating shelves. The cabinetry in this area also includes a pullout drawer for dog food.

Réalisation d'une grande salle de séjour tradition avec un mur gris, un sol en bois brun, un sol marron et salle de jeu.

California casual kitchen remodel showcasing white oak island and off white perimeter cabinetry
Idée de décoration pour une grande cuisine marine avec un évier de ferme, un placard à porte shaker, un plan de travail en surface solide, une crédence en carreau de porcelaine, îlot, un plan de travail gris, des portes de placard blanches, une crédence blanche, un électroménager en acier inoxydable, un sol beige et fenêtre au-dessus de l'évier.
Idée de décoration pour une grande cuisine marine avec un évier de ferme, un placard à porte shaker, un plan de travail en surface solide, une crédence en carreau de porcelaine, îlot, un plan de travail gris, des portes de placard blanches, une crédence blanche, un électroménager en acier inoxydable, un sol beige et fenêtre au-dessus de l'évier.

Home bar located in family game room. Stainless steel accents accompany a mirror that doubles as a TV.
Aménagement d'un grand bar de salon classique avec un évier encastré, un sol en carrelage de porcelaine, des tabourets, un placard à porte vitrée, une crédence miroir, un sol gris et un plan de travail blanc.
Aménagement d'un grand bar de salon classique avec un évier encastré, un sol en carrelage de porcelaine, des tabourets, un placard à porte vitrée, une crédence miroir, un sol gris et un plan de travail blanc.
Idées déco de grandes maisons marrons
8



















