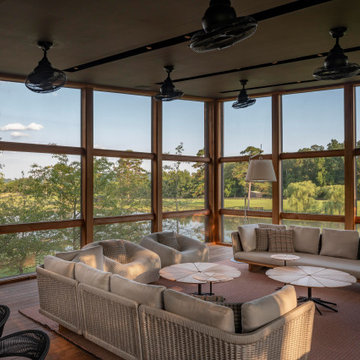Idées déco de grands porches d'entrée de maison contemporains
Trier par :
Budget
Trier par:Populaires du jour
141 - 160 sur 1 238 photos
1 sur 3
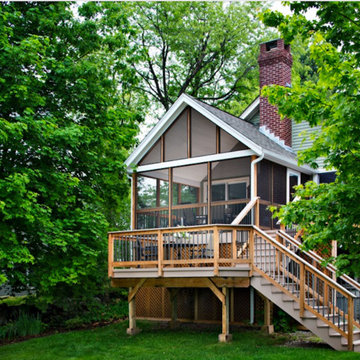
Inspiration pour un grand porche d'entrée de maison arrière design avec une moustiquaire et une extension de toiture.
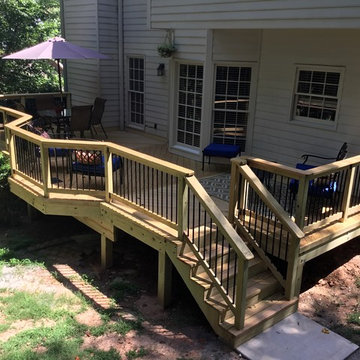
At Atlanta Porch & Patio we are dedicated to building beautiful custom porches, decks, and outdoor living spaces throughout the metro Atlanta area. Our mission is to turn our clients’ ideas, dreams, and visions into personalized, tangible outcomes. Clients of Atlanta Porch & Patio rest easy knowing each step of their project is performed to the highest standards of honesty, integrity, and dependability. Our team of builders and craftsmen are licensed, insured, and always up to date on trends, products, designs, and building codes. We are constantly educating ourselves in order to provide our clients the best services at the best prices.
We deliver the ultimate professional experience with every step of our projects. After setting up a consultation through our website or by calling the office, we will meet with you in your home to discuss all of your ideas and concerns. After our initial meeting and site consultation, we will compile a detailed design plan and quote complete with renderings and a full listing of the materials to be used. Upon your approval, we will then draw up the necessary paperwork and decide on a project start date. From demo to cleanup, we strive to deliver your ultimate relaxation destination on time and on budget.
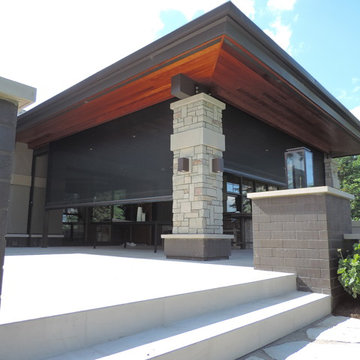
Inspiration pour un grand porche d'entrée de maison arrière design avec une moustiquaire, une extension de toiture et des pavés en béton.
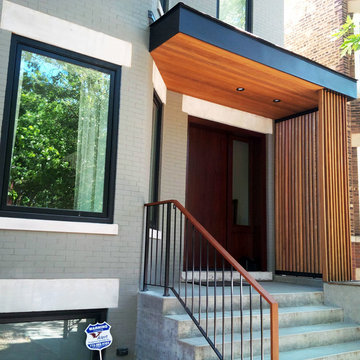
Cette photo montre un grand porche d'entrée de maison avant tendance avec une dalle de béton et un auvent.
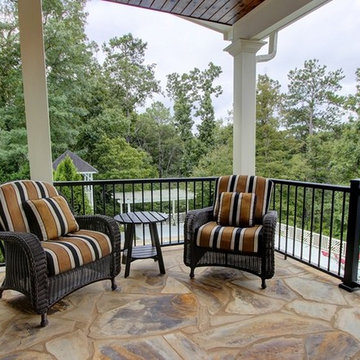
Catherine Augestad, Fox Photography, Marietta, GA
Idée de décoration pour un grand porche d'entrée de maison arrière design avec des pavés en pierre naturelle et une extension de toiture.
Idée de décoration pour un grand porche d'entrée de maison arrière design avec des pavés en pierre naturelle et une extension de toiture.
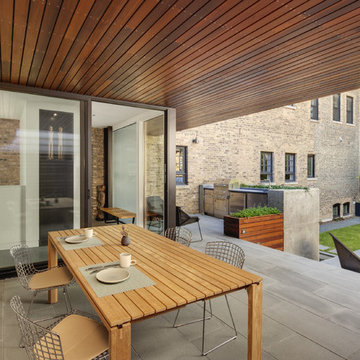
Darris Harris
Aménagement d'un grand porche d'entrée de maison arrière contemporain avec une cuisine d'été, une extension de toiture et des pavés en béton.
Aménagement d'un grand porche d'entrée de maison arrière contemporain avec une cuisine d'été, une extension de toiture et des pavés en béton.
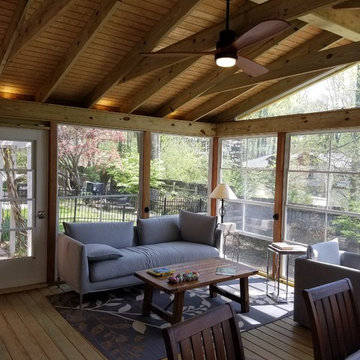
Tom Futch
Inspiration pour un grand porche d'entrée de maison arrière design avec une moustiquaire.
Inspiration pour un grand porche d'entrée de maison arrière design avec une moustiquaire.
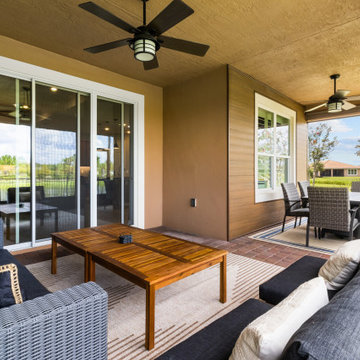
We designed and installed the wood panel wall in the dining room area to bring a warm, and cozy feel.
Idée de décoration pour un grand porche d'entrée de maison arrière design avec une moustiquaire.
Idée de décoration pour un grand porche d'entrée de maison arrière design avec une moustiquaire.
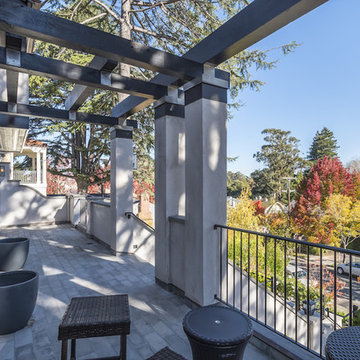
Entry porch
Inspiration pour un grand porche d'entrée de maison avant design avec du carrelage et une pergola.
Inspiration pour un grand porche d'entrée de maison avant design avec du carrelage et une pergola.
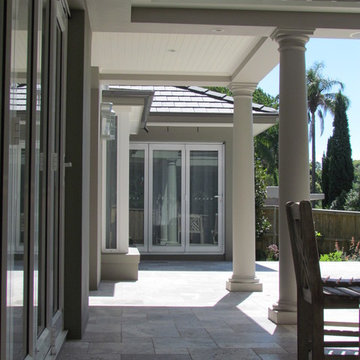
This terrace is located at the front of the house, to catch the north sun, so it is given a formal treatment with elegant Georgian columns.
An adjustable louvre roof allows sun onto the terrace in winter, and prevents the adjacent living room from being too dark. When shade or weather protection is required, the roof can be conveniently closed.
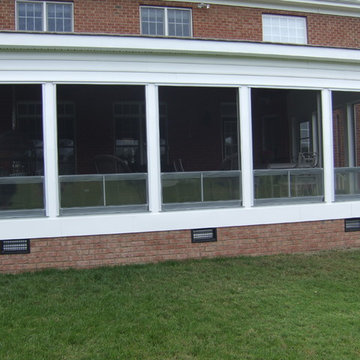
Exemple d'un grand porche d'entrée de maison arrière tendance avec une extension de toiture et une moustiquaire.
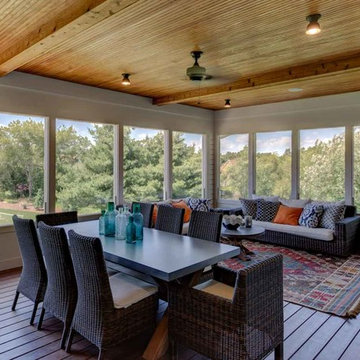
Ella Studios
Inspiration pour un grand porche d'entrée de maison arrière design avec une moustiquaire, une terrasse en bois et une extension de toiture.
Inspiration pour un grand porche d'entrée de maison arrière design avec une moustiquaire, une terrasse en bois et une extension de toiture.
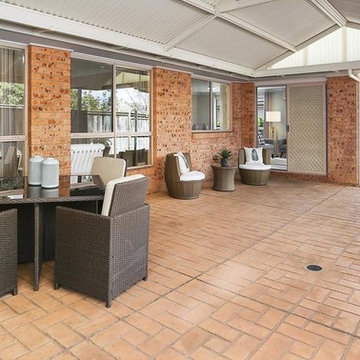
Idées déco pour un grand porche d'entrée de maison arrière contemporain avec des pavés en béton et une pergola.
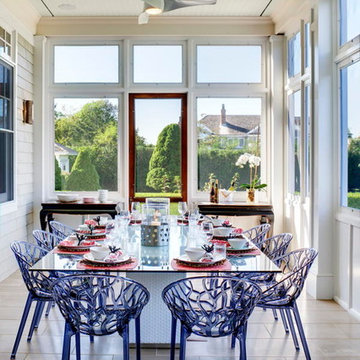
A contemporary outdoor living style.
Exemple d'un grand porche d'entrée de maison arrière tendance avec une moustiquaire, du carrelage et une extension de toiture.
Exemple d'un grand porche d'entrée de maison arrière tendance avec une moustiquaire, du carrelage et une extension de toiture.
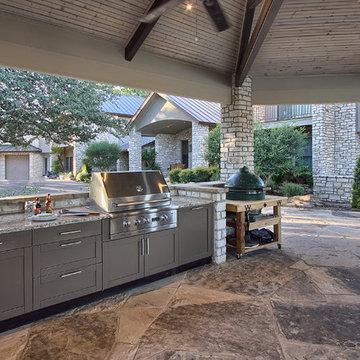
Cabinets: Danver Powder Coated; key West Style; Sudan Brown
Countertops: Granite; Santa Cecilia; flat polish; 3cm
Grill: Viking 36" 5 Series; stainless steel
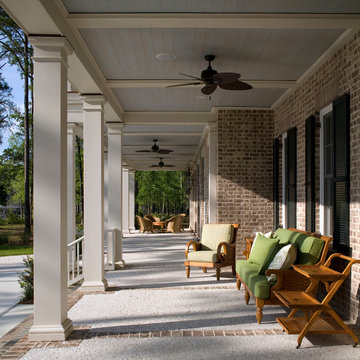
photo by Richard Leo Johnson ~ "completed by Brian Felder as design principal while a partner at Potincy, Deering, Felder, PC"
Cette photo montre un grand porche d'entrée de maison avant tendance avec des pavés en brique.
Cette photo montre un grand porche d'entrée de maison avant tendance avec des pavés en brique.
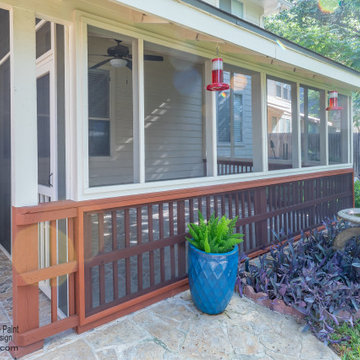
This covered porch offered little relief from the Texas mosquitos. RPD designed the enclosure to maximize the space, while allowing great airflow. The screen completely closes in the patio so that no flying bugs (especially mosquitos) can enter the safe space.
The water spicket was moved outside the enclosure, electrical outlets were added for lighting and an additional ceiling fans were installed.
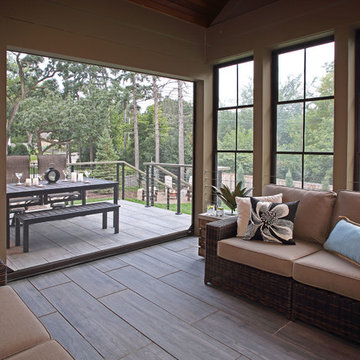
Phantom Screen wall can be lowered for bug-free porch or raised to make deck and porch function as one large space.
Aménagement d'un grand porche d'entrée de maison arrière contemporain avec une moustiquaire et une extension de toiture.
Aménagement d'un grand porche d'entrée de maison arrière contemporain avec une moustiquaire et une extension de toiture.
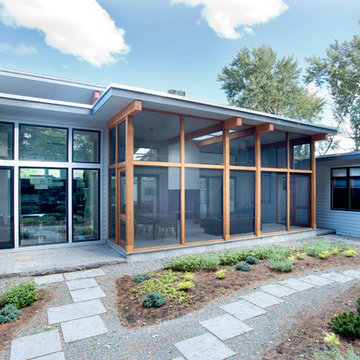
The owners were downsizing from a large ornate property down the street and were seeking a number of goals. Single story living, modern and open floor plan, comfortable working kitchen, spaces to house their collection of artwork, low maintenance and a strong connection between the interior and the landscape. Working with a long narrow lot adjacent to conservation land, the main living space (16 foot ceiling height at its peak) opens with folding glass doors to a large screen porch that looks out on a courtyard and the adjacent wooded landscape. This gives the home the perception that it is on a much larger lot and provides a great deal of privacy. The transition from the entry to the core of the home provides a natural gallery in which to display artwork and sculpture. Artificial light almost never needs to be turned on during daytime hours and the substantial peaked roof over the main living space is oriented to allow for solar panels not visible from the street or yard.
Idées déco de grands porches d'entrée de maison contemporains
8
