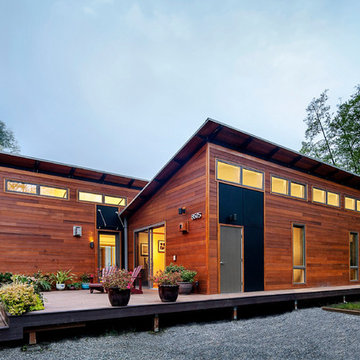Idées déco de grands porches d'entrée de maison contemporains
Trier par :
Budget
Trier par:Populaires du jour
101 - 120 sur 1 238 photos
1 sur 3
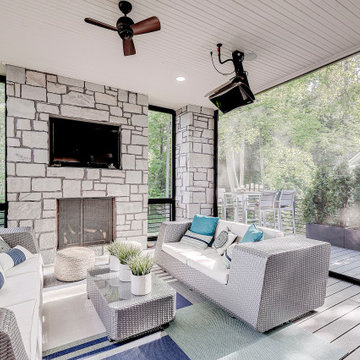
Exemple d'un grand porche d'entrée de maison arrière tendance avec une cheminée et une extension de toiture.
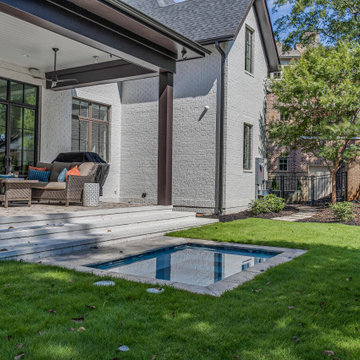
Aménagement d'un grand porche d'entrée de maison arrière contemporain avec une cheminée, des pavés en brique et une extension de toiture.
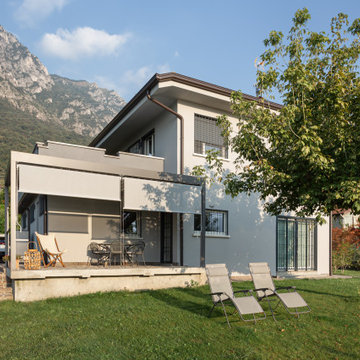
vista della casa dal giardino; pergola esterna con tende, pavimentazione in pietra. La casa è stata tutta ridipinta in toni del grigio.
Inspiration pour un grand porche d'entrée de maison avant design avec une moustiquaire, des pavés en pierre naturelle et une pergola.
Inspiration pour un grand porche d'entrée de maison avant design avec une moustiquaire, des pavés en pierre naturelle et une pergola.
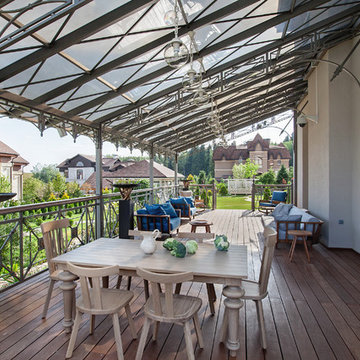
фотограф Д. Лившиц
Idée de décoration pour un grand porche d'entrée de maison latéral design avec une extension de toiture et une terrasse en bois.
Idée de décoration pour un grand porche d'entrée de maison latéral design avec une extension de toiture et une terrasse en bois.
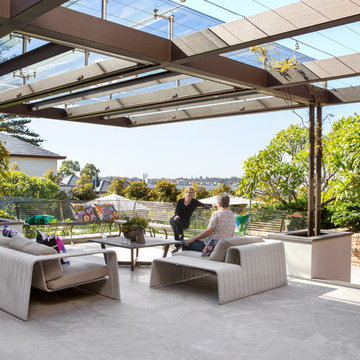
The design and usability of the upper terrace itself was pivotal to the success of the house. A balance was reached between solar access and protection from the rain while maintaining a non-restricted view to the sky from internal areas through the use of glass roofs and automated awnings. The steel pergola structure has a square panel area of glass roof towards the outer edge of the terrace. This has been deliberately separated from the glass roof providing protection to the large automated doors along the building line. The areas of the pergola between these roofs are open to the sky to allow for ventilation and a sense of being outdoors rather than being in an enclosed space. To soften the experience of the steel and glass overhead stainless steel wires will allow Wisteria to provide a green band above the terrace. Although not yet established it is hoped that the Wisteria will provide the green band by the end of the forthcoming summer.
A custom designed wrought iron bench seat doubles as a seat and balustrade. The bench seat has been designed to enhance the sense of enclosure to the terrace while the open nature of the mild steel horizontal members does not interfere with the view to the pool and to the river beyond.
Photo by Angelita Bonetti
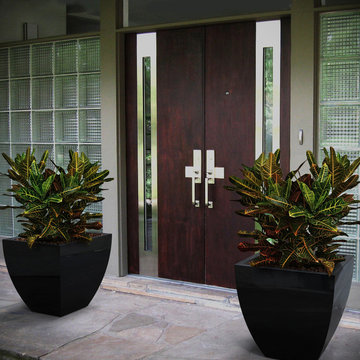
MONACO PLANTER (L30” X W30” X H30”)
Planters
Product Dimensions (IN): L30” X W30” X H30”
Product Weight (LB): 40
Product Dimensions (CM): L76.2 X W76.2 X H76.2
Product Weight (KG): 18.1
Monaco Planter (L30″ x W30″ x H30″) is an evolutionary planter, designed as a contemporary concave form, to maximize planter perfection in the home and the garden. Weatherproof and with a lifetime warranty, this planter is for green thumbs who want to achieve hassle-free garden greatness with a minimum amount of effort.
Exuding the elegance and confidence of a princess, Monaco emits a richness worthy of a luxurious landscape or a grand entrance, without compromising practicality. Comprising an ultra durable, food-grade, polymer-based fiberglass resin, Monaco is made for modern mansions and traditional homes. The modern Monaco’s hardy construction makes it resilient, also, to any weather condition—rain, snow, sleet, hail, and sun, as well as to the everyday wear and tear of any indoor or outdoor setting.
By Decorpro Home + Garden.
Each sold separately.
Materials:
Fiberglass resin
Gel coat (custom colours)
All Planters are custom made to order.
Allow 4-6 weeks for delivery.
Made in Canada
ABOUT
PLANTER WARRANTY
ANTI-SHOCK
WEATHERPROOF
DRAINAGE HOLES AND PLUGS
INNER LIP
LIGHTWEIGHT
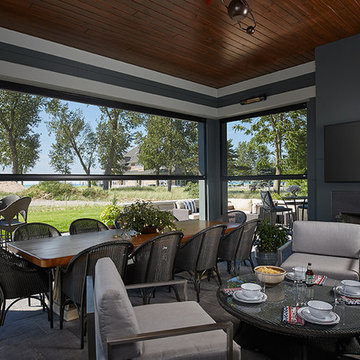
Featuring a classic H-shaped plan and minimalist details, the Winston was designed with the modern family in mind. This home carefully balances a sleek and uniform façade with more contemporary elements. This balance is noticed best when looking at the home on axis with the front or rear doors. Simple lap siding serve as a backdrop to the careful arrangement of windows and outdoor spaces. Stepping through a pair of natural wood entry doors gives way to sweeping vistas through the living and dining rooms. Anchoring the left side of the main level, and on axis with the living room, is a large white kitchen island and tiled range surround. To the right, and behind the living rooms sleek fireplace, is a vertical corridor that grants access to the upper level bedrooms, main level master suite, and lower level spaces. Serving as backdrop to this vertical corridor is a floor to ceiling glass display room for a sizeable wine collection. Set three steps down from the living room and through an articulating glass wall, the screened porch is enclosed by a retractable screen system that allows the room to be heated during cold nights. In all rooms, preferential treatment is given to maximize exposure to the rear yard, making this a perfect lakefront home.
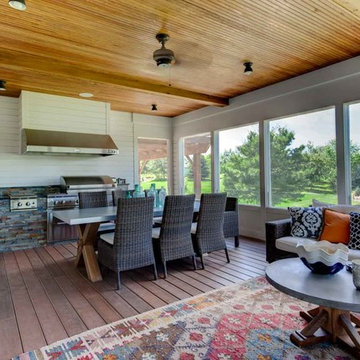
Ella Studios
Cette image montre un grand porche d'entrée de maison arrière design avec une cuisine d'été, une terrasse en bois et une extension de toiture.
Cette image montre un grand porche d'entrée de maison arrière design avec une cuisine d'été, une terrasse en bois et une extension de toiture.
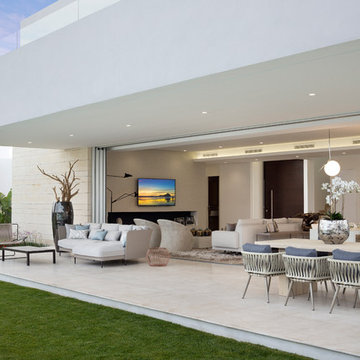
Cette image montre un grand porche d'entrée de maison latéral design avec une extension de toiture.
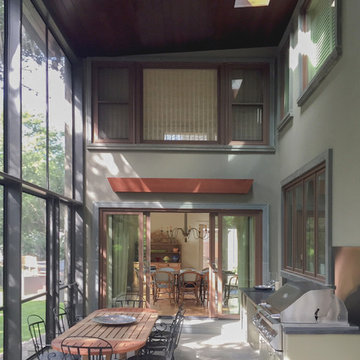
This is a view inside the recently completed screen porch addition to a residence in Austin, TX
Interior Designer: Alison Mountain Interior Design
Idées déco pour un grand porche d'entrée de maison arrière contemporain avec une moustiquaire, du carrelage et une extension de toiture.
Idées déco pour un grand porche d'entrée de maison arrière contemporain avec une moustiquaire, du carrelage et une extension de toiture.
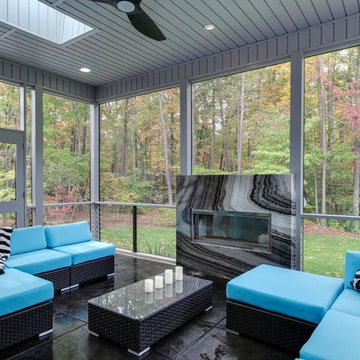
Cette photo montre un grand porche d'entrée de maison arrière tendance avec une moustiquaire, du carrelage et une extension de toiture.
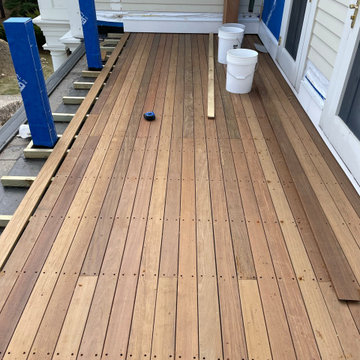
Reconstruction of 2nd story balcony deck with ipe decking.
Idées déco pour un grand porche d'entrée de maison arrière contemporain avec des colonnes, des pavés en pierre naturelle, une extension de toiture et un garde-corps en bois.
Idées déco pour un grand porche d'entrée de maison arrière contemporain avec des colonnes, des pavés en pierre naturelle, une extension de toiture et un garde-corps en bois.
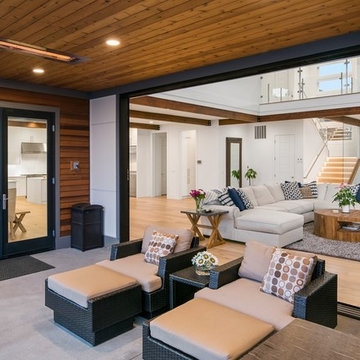
Réalisation d'un grand porche d'entrée de maison arrière design avec une dalle de béton et une extension de toiture.
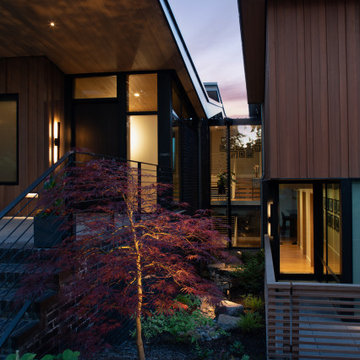
Material expression and exterior finishes were carefully selected to reduce the apparent size of the house, last through many years, and add warmth and human scale to the home. The unique siding system is made up of different widths and depths of western red cedar, complementing the vision of the structures wings which are balanced, not symmetrical. The exterior materials include a burn brick base, powder-coated steel, cedar, acid-washed concrete and Corten steel planters. A private guest suite it tucked into the third level of the house opening to a reflective center garden court recessed into the home’s north and south halves. The setting provides a private entry and recessed quiet porch focused on northwest flora, river-rock and a unique rain-chain celebrating the region’s precipitation.

#thevrindavanproject
ranjeet.mukherjee@gmail.com thevrindavanproject@gmail.com
https://www.facebook.com/The.Vrindavan.Project
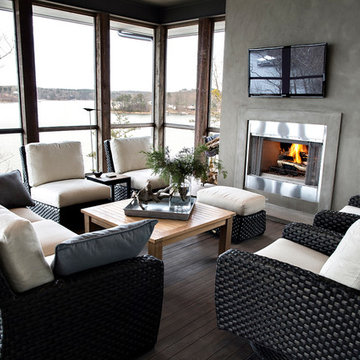
Graham Yelton
Exemple d'un grand porche d'entrée de maison arrière tendance avec une moustiquaire, une terrasse en bois et une extension de toiture.
Exemple d'un grand porche d'entrée de maison arrière tendance avec une moustiquaire, une terrasse en bois et une extension de toiture.
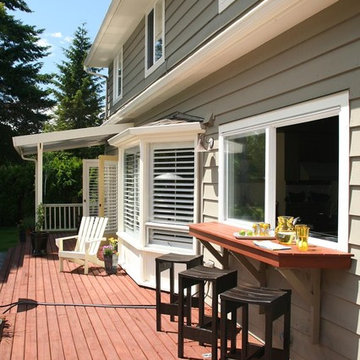
Idée de décoration pour un grand porche d'entrée de maison arrière design avec une terrasse en bois.
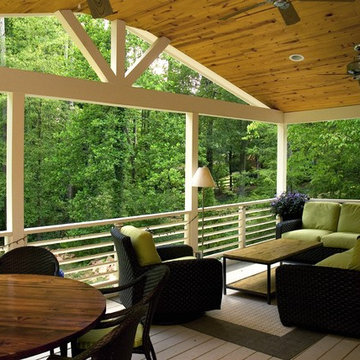
Buxton Photography
The homeowners recently married and adopted three young sisters from South Georgia. They kept all three sisters together so they could grow up as a family. The need for more space was obvious. They desperately needed more room for the new family so they contracted with Neighbors Home to construct a two story addition, which included a huge updated kitchen, a sitting room with a see through fireplace, a playroom for the girls, another bedroom and a workshop for dad. We took out the back wall of the house, installed engineered beams and converted the old kitchen into the dining room. The project also included an amazing covered porch and grill deck.
We replaced all of the windows on the house with Pella Windows and updated all of the siding to James Hardie siding.
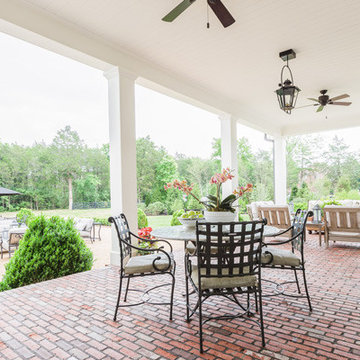
Photo: Alyssa Rosenheck
Cette photo montre un grand porche d'entrée de maison arrière tendance avec des pavés en brique et une extension de toiture.
Cette photo montre un grand porche d'entrée de maison arrière tendance avec des pavés en brique et une extension de toiture.
Idées déco de grands porches d'entrée de maison contemporains
6
