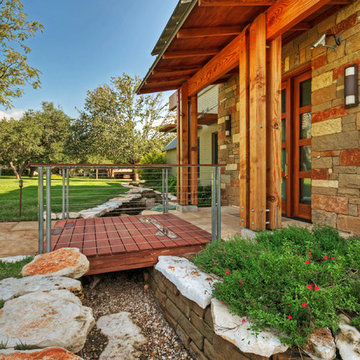Idées déco de grands porches d'entrée de maison contemporains
Trier par :
Budget
Trier par:Populaires du jour
21 - 40 sur 1 238 photos
1 sur 3
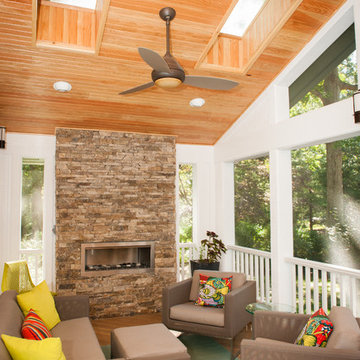
Cette image montre un grand porche d'entrée de maison design avec une moustiquaire, une terrasse en bois et une extension de toiture.
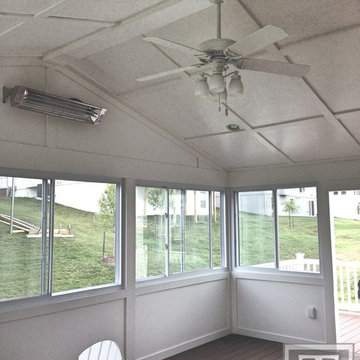
Tower Creek Construction
Idée de décoration pour un grand porche d'entrée de maison arrière design avec une moustiquaire, une terrasse en bois et une extension de toiture.
Idée de décoration pour un grand porche d'entrée de maison arrière design avec une moustiquaire, une terrasse en bois et une extension de toiture.
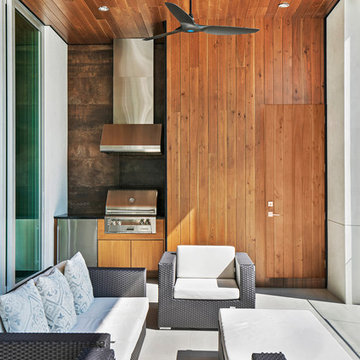
Photographer: Ryan Gamma
Exemple d'un grand porche d'entrée de maison arrière tendance avec une extension de toiture.
Exemple d'un grand porche d'entrée de maison arrière tendance avec une extension de toiture.
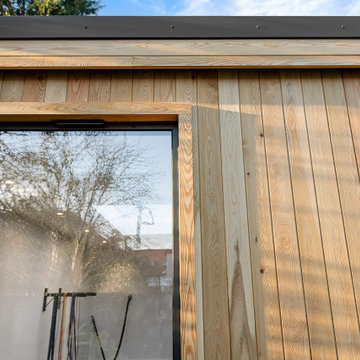
Idées déco pour un grand porche d'entrée de maison arrière contemporain avec un foyer extérieur, une terrasse en bois et une extension de toiture.
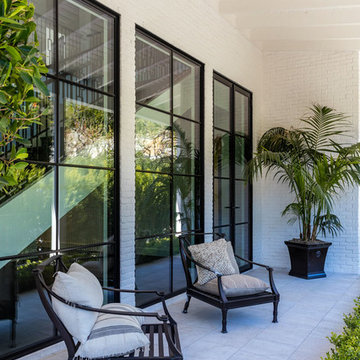
Cette photo montre un grand porche d'entrée de maison avant tendance avec du carrelage et une extension de toiture.
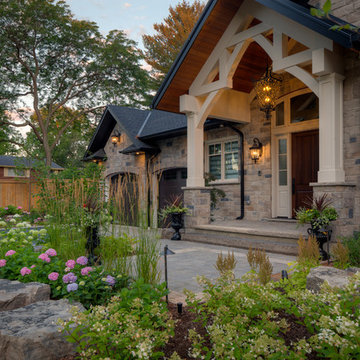
Front entrance featuring an "Ebel" guillotined step, Mondrian Slab Paver pathway, and gardens with "Flamboro Dark" armourstone placements, various plantings and landscape lighting.
This project was completed in conjunction with the construction of the home. The home’s architect was looking for someone who could design and build a new driveway, front entrance, walkways, patio, fencing, and plantings.
The gardens were designed for the homeowner who had a real appreciation for gardening and was looking for variety and colour. The plants are all perennials that are relatively low maintenance while offering a wide variety of colours, heights, shapes and textures. For the hardscape, we used a Mondrian slab interlock for the main features and added a natural stone border for architectural detail.
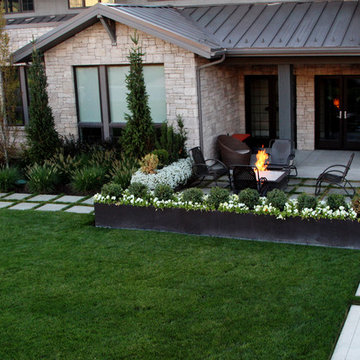
This cozy front yard fire pit is a perfect blend of inviting and private. We added custom black planters to add privacy, and we planted a mix of shrubbery and white flowers to add greenery without taking away from the modern vibe.
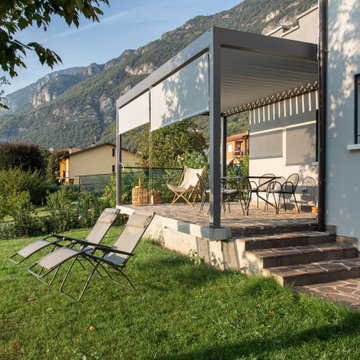
vista della casa dal giardino; pergola esterna con tende parasole, pavimentazione in pietra. La casa è stata tutta ridipinta in toni del grigio.
Aménagement d'un grand porche d'entrée de maison avant contemporain avec des pavés en pierre naturelle et une pergola.
Aménagement d'un grand porche d'entrée de maison avant contemporain avec des pavés en pierre naturelle et une pergola.
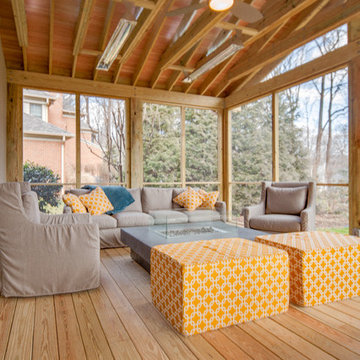
Cette image montre un grand porche d'entrée de maison arrière design avec une moustiquaire, une terrasse en bois et une extension de toiture.
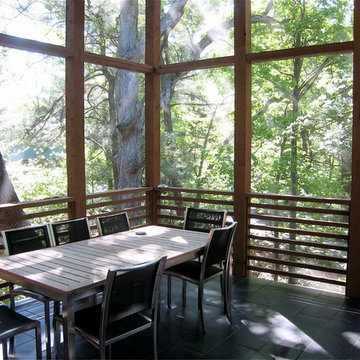
Réalisation d'un grand porche d'entrée de maison arrière design avec une moustiquaire, du carrelage et une extension de toiture.
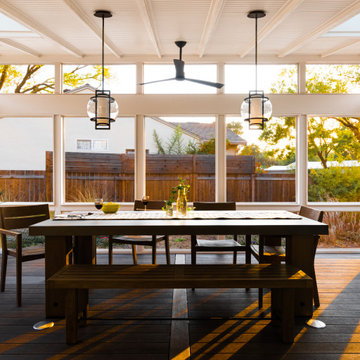
Cette image montre un grand porche d'entrée de maison arrière design avec une moustiquaire, une terrasse en bois et une extension de toiture.
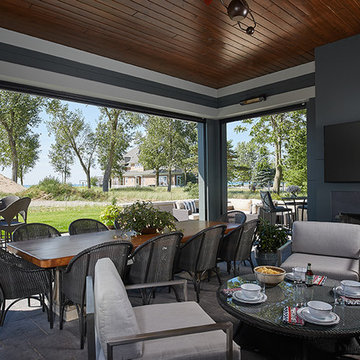
Featuring a classic H-shaped plan and minimalist details, the Winston was designed with the modern family in mind. This home carefully balances a sleek and uniform façade with more contemporary elements. This balance is noticed best when looking at the home on axis with the front or rear doors. Simple lap siding serve as a backdrop to the careful arrangement of windows and outdoor spaces. Stepping through a pair of natural wood entry doors gives way to sweeping vistas through the living and dining rooms. Anchoring the left side of the main level, and on axis with the living room, is a large white kitchen island and tiled range surround. To the right, and behind the living rooms sleek fireplace, is a vertical corridor that grants access to the upper level bedrooms, main level master suite, and lower level spaces. Serving as backdrop to this vertical corridor is a floor to ceiling glass display room for a sizeable wine collection. Set three steps down from the living room and through an articulating glass wall, the screened porch is enclosed by a retractable screen system that allows the room to be heated during cold nights. In all rooms, preferential treatment is given to maximize exposure to the rear yard, making this a perfect lakefront home.
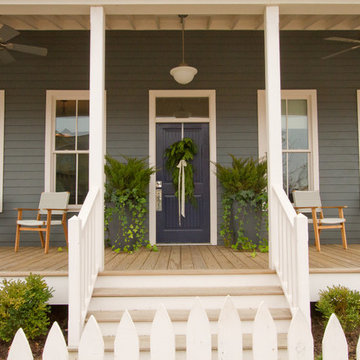
Whitney Bowers
Idées déco pour un grand porche d'entrée de maison avant contemporain avec une extension de toiture.
Idées déco pour un grand porche d'entrée de maison avant contemporain avec une extension de toiture.
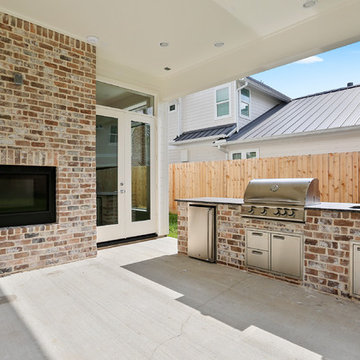
outdoor living with 2-way inside/outside fireplace.
Idée de décoration pour un grand porche d'entrée de maison arrière design avec une cuisine d'été, une dalle de béton et une extension de toiture.
Idée de décoration pour un grand porche d'entrée de maison arrière design avec une cuisine d'été, une dalle de béton et une extension de toiture.
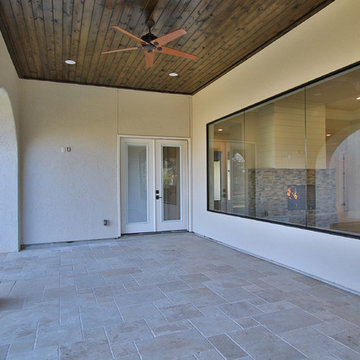
Idées déco pour un grand porche d'entrée de maison arrière contemporain avec une cuisine d'été, du carrelage et une extension de toiture.
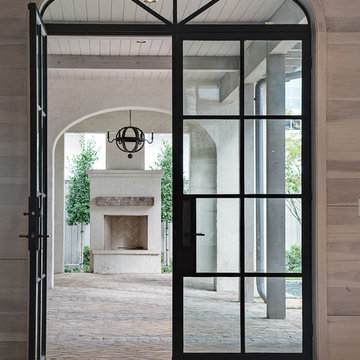
Zac Seewald - Photographer of Architecture and Design
Réalisation d'un grand porche d'entrée de maison arrière design avec un foyer extérieur, des pavés en brique et une extension de toiture.
Réalisation d'un grand porche d'entrée de maison arrière design avec un foyer extérieur, des pavés en brique et une extension de toiture.
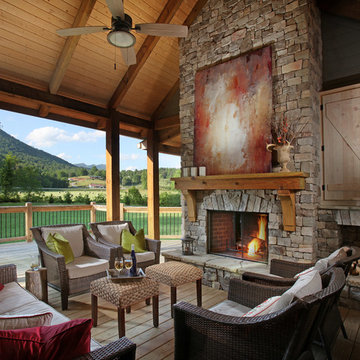
The living porch is an extension of the living room, complete with fireplace, comfortable seating and a terrific view of the property, creek and mountains creating a lifestyle we call "Modern Rustic Living".
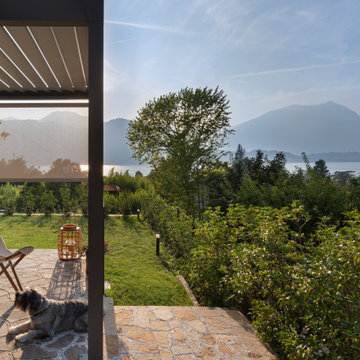
vista dal portico verso il lago. Pavimentazione in pietra, pergola a lamelle orientabili e tende parasole.
Exemple d'un grand porche d'entrée de maison latéral tendance avec des pavés en pierre naturelle et un auvent.
Exemple d'un grand porche d'entrée de maison latéral tendance avec des pavés en pierre naturelle et un auvent.
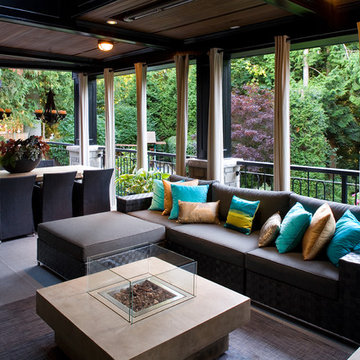
Aménagement d'un grand porche d'entrée de maison contemporain avec une dalle de béton et une extension de toiture.
Idées déco de grands porches d'entrée de maison contemporains
2
