Idées déco de grandes salles à manger industrielles
Trier par :
Budget
Trier par:Populaires du jour
1 - 20 sur 815 photos
1 sur 3
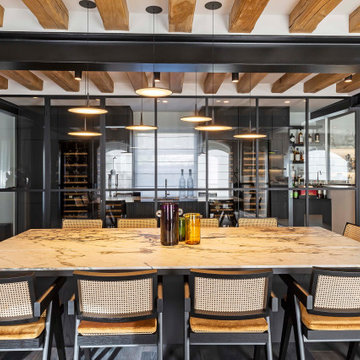
Exemple d'une grande salle à manger ouverte sur le salon industrielle avec un mur beige, parquet foncé, un sol noir et verrière.
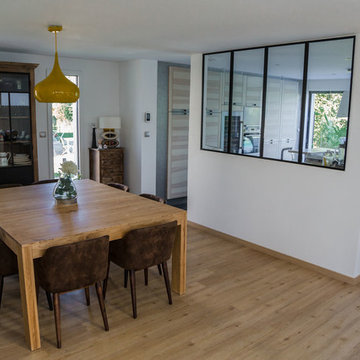
Sublimée par la luminosité et les volumes, cette maison aux allures d'atelier est aménagée avec raffinement et élégance.
Crédit photo : Guillaume KERHERVE
Signature architecte : SARL Actif Architecture
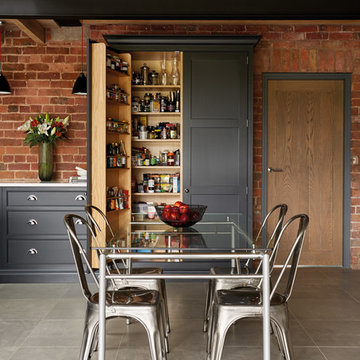
This industrial inspired kitchen is painted in Tom Howley bespoke paint colour Nightshade with Yukon silestone worksurfaces. The client wanted to achieve an open plan family space to entertain that would benefit from their beautiful garden space.
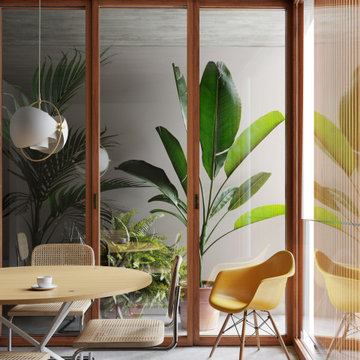
Vivienda unifamiliar entre medianeras en Badalona.
Comedor - Balcón
Cette photo montre une grande salle à manger ouverte sur le salon industrielle avec un mur blanc, sol en béton ciré et un sol gris.
Cette photo montre une grande salle à manger ouverte sur le salon industrielle avec un mur blanc, sol en béton ciré et un sol gris.
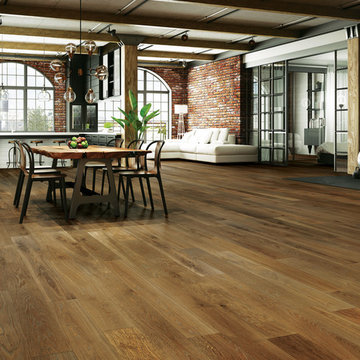
Discover Lauzon's Faktory hardwood flooring from the Urban Loft Series in this magnificent condo. A perfect industrial loft style open space including living room, dining room, home gym and kitchen with magnificent windows. This magnific White Oak flooring enhance this decor with its marvelous natural color, along with its wire brushed texture and its character look.
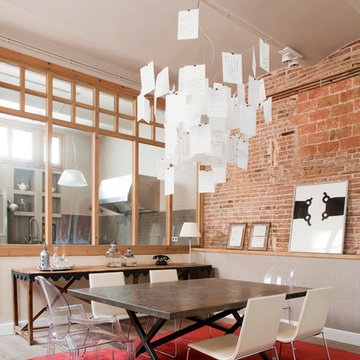
Proyecto realizado por Meritxell Ribé - The Room Studio
Construcción: The Room Work
Fotografías: Mauricio Fuertes
Exemple d'une grande salle à manger ouverte sur le salon industrielle avec un mur beige, parquet clair, un sol beige et éclairage.
Exemple d'une grande salle à manger ouverte sur le salon industrielle avec un mur beige, parquet clair, un sol beige et éclairage.
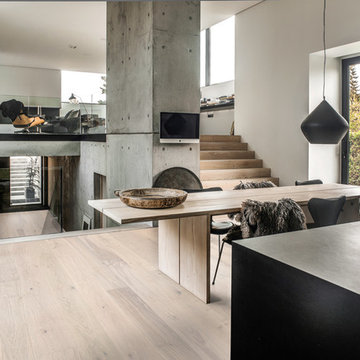
Shown: Kährs Lux Sky wood flooring
Kährs have launched two new ultra-matt wood flooring collections, Lux and Lumen. Recently winning Gold for 'Best Flooring' at the 2017 House Beautiful Awards, Kährs' Lux collection includes nine one-strip plank format designs in an array of natural colours, which are mirrored in Lumen's three-strip designs.
The new surface treatment applied to the designs is non reflective; enhancing the colour and beauty of real wood, whilst giving a silky, yet strong shield against wear and tear.
Emanuel Lidberg, Head of Design at Kährs Group, says,
“Lux and Lumen have been developed for design-led interiors, with abundant natural light, for example with floor-to-ceiling glazing. Traditional lacquer finishes reflect light which distracts from the floor’s appearance. Our new, ultra-matt finish minimizes reflections so that the wood’s natural grain and tone can be appreciated to the full."
The contemporary Lux Collection features nine floors spanning from the milky white "Ash Air" to the earthy, deep-smoked "Oak Terra". Kährs' Lumen Collection offers mirrored three strip and two-strip designs to complement Lux, or offer an alternative interior look. All designs feature a brushed effect, accentuating the natural grain of the wood. All floors feature Kährs' multi-layered construction, with a surface layer of oak or ash.
This engineered format is eco-friendly, whilst also making the floors more stable, and ideal for use with underfloor heating systems. Matching accessories, including mouldings, skirting and handmade stairnosing are also available for the new designs.
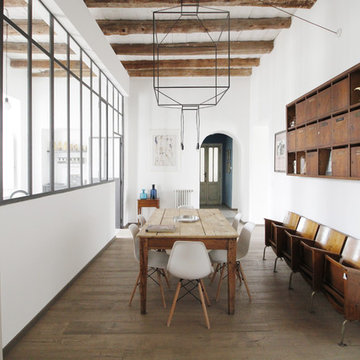
@FattoreQ
Aménagement d'une grande salle à manger industrielle fermée avec un mur blanc, parquet clair et un sol beige.
Aménagement d'une grande salle à manger industrielle fermée avec un mur blanc, parquet clair et un sol beige.

This 2,500 square-foot home, combines the an industrial-meets-contemporary gives its owners the perfect place to enjoy their rustic 30- acre property. Its multi-level rectangular shape is covered with corrugated red, black, and gray metal, which is low-maintenance and adds to the industrial feel.
Encased in the metal exterior, are three bedrooms, two bathrooms, a state-of-the-art kitchen, and an aging-in-place suite that is made for the in-laws. This home also boasts two garage doors that open up to a sunroom that brings our clients close nature in the comfort of their own home.
The flooring is polished concrete and the fireplaces are metal. Still, a warm aesthetic abounds with mixed textures of hand-scraped woodwork and quartz and spectacular granite counters. Clean, straight lines, rows of windows, soaring ceilings, and sleek design elements form a one-of-a-kind, 2,500 square-foot home
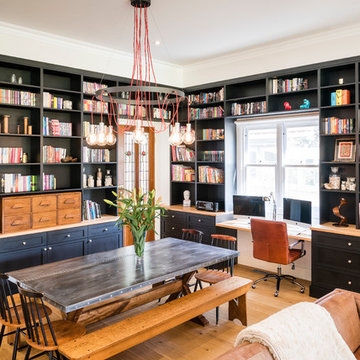
A library-wrapped dining room. Clever incorporation of a desk with a view.
Photography Tim Turner
Idées déco pour une grande salle à manger ouverte sur le salon industrielle avec un mur blanc, parquet clair, aucune cheminée et un sol marron.
Idées déco pour une grande salle à manger ouverte sur le salon industrielle avec un mur blanc, parquet clair, aucune cheminée et un sol marron.
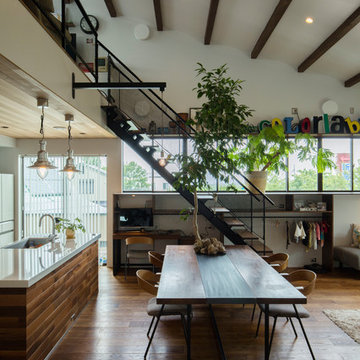
Réalisation d'une grande salle à manger ouverte sur le salon urbaine avec un mur blanc, parquet foncé et un sol marron.
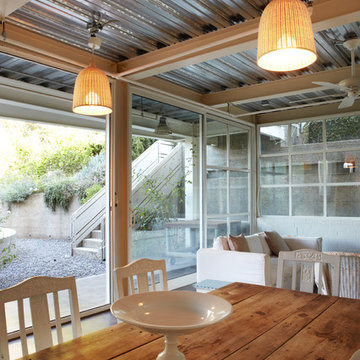
Cette photo montre une grande salle à manger ouverte sur le salon industrielle avec un mur beige, sol en béton ciré et aucune cheminée.
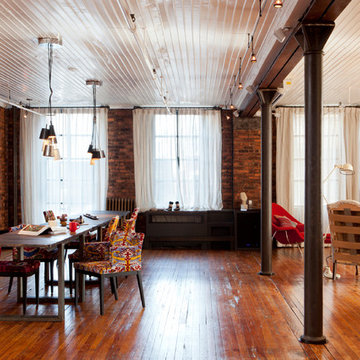
Photo by Antoine Bootz
Cette image montre une grande salle à manger ouverte sur le salon urbaine avec un sol en bois brun, aucune cheminée et un mur rouge.
Cette image montre une grande salle à manger ouverte sur le salon urbaine avec un sol en bois brun, aucune cheminée et un mur rouge.
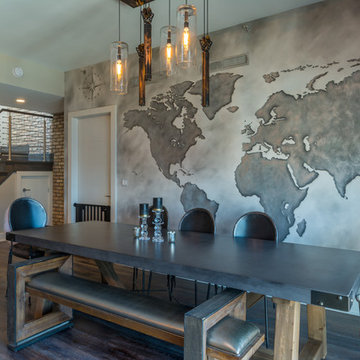
custom wall map by @Andrewtedescostudios custom lighting by @primoglass
photo@gerardgarcia
Idées déco pour une grande salle à manger ouverte sur le salon industrielle avec un mur gris, parquet foncé, aucune cheminée et un sol marron.
Idées déco pour une grande salle à manger ouverte sur le salon industrielle avec un mur gris, parquet foncé, aucune cheminée et un sol marron.
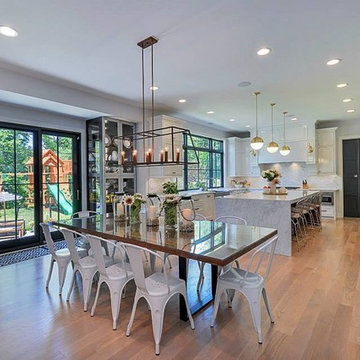
Cette image montre une grande salle à manger ouverte sur la cuisine urbaine avec un mur gris, parquet clair, un sol marron et aucune cheminée.
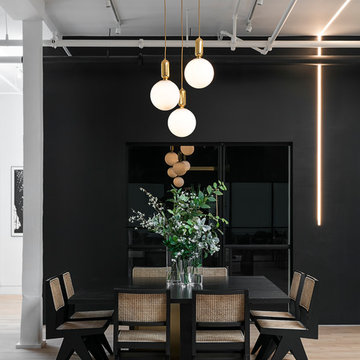
Idée de décoration pour une grande salle à manger urbaine avec un mur noir, parquet clair, aucune cheminée et un sol beige.
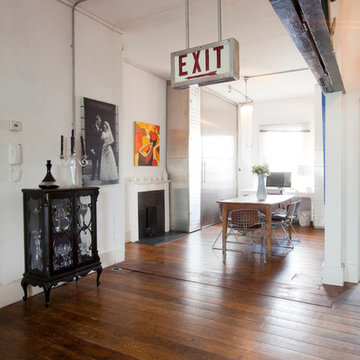
Naturally, many of the pieces were sourced from Portobello Road. “I love 1970s lighting, and so I spent hours on the Portobello Road sourcing original lights,” says the owner. “I also made the large mirror using an old picture frame from one of the local shops, spraying it and getting a mirror put in. Similarly with the glass cabinet – it was a cheap purchase which I sprayed entirely black aside from the back which was painted purple. I also inserted a blue light into it, and now it’s my favourite piece". The EXIT sign is from Islington – perfect for when guests overstay their welcome.
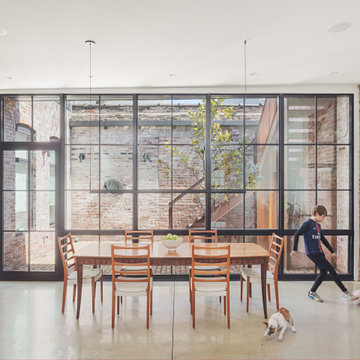
Idée de décoration pour une grande salle à manger urbaine avec sol en béton ciré et un sol gris.
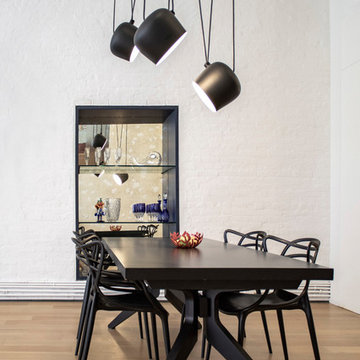
photos by Pedro Marti
This large light-filled open loft in the Tribeca neighborhood of New York City was purchased by a growing family to make into their family home. The loft, previously a lighting showroom, had been converted for residential use with the standard amenities but was entirely open and therefore needed to be reconfigured. One of the best attributes of this particular loft is its extremely large windows situated on all four sides due to the locations of neighboring buildings. This unusual condition allowed much of the rear of the space to be divided into 3 bedrooms/3 bathrooms, all of which had ample windows. The kitchen and the utilities were moved to the center of the space as they did not require as much natural lighting, leaving the entire front of the loft as an open dining/living area. The overall space was given a more modern feel while emphasizing it’s industrial character. The original tin ceiling was preserved throughout the loft with all new lighting run in orderly conduit beneath it, much of which is exposed light bulbs. In a play on the ceiling material the main wall opposite the kitchen was clad in unfinished, distressed tin panels creating a focal point in the home. Traditional baseboards and door casings were thrown out in lieu of blackened steel angle throughout the loft. Blackened steel was also used in combination with glass panels to create an enclosure for the office at the end of the main corridor; this allowed the light from the large window in the office to pass though while creating a private yet open space to work. The master suite features a large open bath with a sculptural freestanding tub all clad in a serene beige tile that has the feel of concrete. The kids bath is a fun play of large cobalt blue hexagon tile on the floor and rear wall of the tub juxtaposed with a bright white subway tile on the remaining walls. The kitchen features a long wall of floor to ceiling white and navy cabinetry with an adjacent 15 foot island of which half is a table for casual dining. Other interesting features of the loft are the industrial ladder up to the small elevated play area in the living room, the navy cabinetry and antique mirror clad dining niche, and the wallpapered powder room with antique mirror and blackened steel accessories.
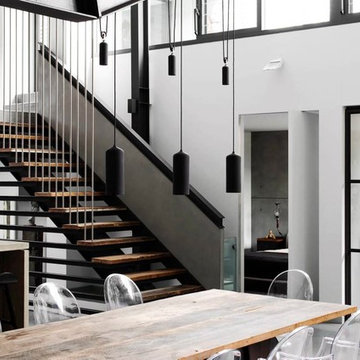
Cette image montre une grande salle à manger ouverte sur la cuisine urbaine avec un mur blanc, sol en béton ciré, aucune cheminée et un sol gris.
Idées déco de grandes salles à manger industrielles
1