Idées déco de grandes salles de sport
Trier par :
Budget
Trier par:Populaires du jour
1 - 20 sur 1 886 photos
1 sur 2
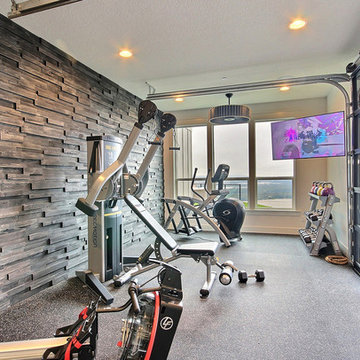
Inspired by the majesty of the Northern Lights and this family's everlasting love for Disney, this home plays host to enlighteningly open vistas and playful activity. Like its namesake, the beloved Sleeping Beauty, this home embodies family, fantasy and adventure in their truest form. Visions are seldom what they seem, but this home did begin 'Once Upon a Dream'. Welcome, to The Aurora.

A home gym that makes workouts a breeze.
Réalisation d'une grande salle de musculation tradition avec un mur bleu, parquet clair et un sol beige.
Réalisation d'une grande salle de musculation tradition avec un mur bleu, parquet clair et un sol beige.

Aménagement d'une grande salle de sport méditerranéenne avec un mur blanc et un sol gris.

Our inspiration for this home was an updated and refined approach to Frank Lloyd Wright’s “Prairie-style”; one that responds well to the harsh Central Texas heat. By DESIGN we achieved soft balanced and glare-free daylighting, comfortable temperatures via passive solar control measures, energy efficiency without reliance on maintenance-intensive Green “gizmos” and lower exterior maintenance.
The client’s desire for a healthy, comfortable and fun home to raise a young family and to accommodate extended visitor stays, while being environmentally responsible through “high performance” building attributes, was met. Harmonious response to the site’s micro-climate, excellent Indoor Air Quality, enhanced natural ventilation strategies, and an elegant bug-free semi-outdoor “living room” that connects one to the outdoors are a few examples of the architect’s approach to Green by Design that results in a home that exceeds the expectations of its owners.
Photo by Mark Adams Media

Striking and Sophisticated. This new residence offers the very best of contemporary design brought to life with the finest execution and attention to detail. Designed by notable Washington D.C architect. The 7,200 SQ FT main residence with separate guest house is set on 5+ acres of private property. Conveniently located in the Greenwich countryside and just minutes from the charming town of Armonk.
Enter the residence and step into a dramatic atrium Living Room with 22’ floor to ceiling windows, overlooking expansive grounds. At the heart of the house is a spacious gourmet kitchen featuring Italian made cabinetry with an ancillary catering kitchen. There are two master bedrooms, one at each end of the house and an additional three generously sized bedrooms each with en suite baths. There is a 1,200 sq ft. guest cottage to complete the compound.
A progressive sensibility merges with city sophistication in a pristine country setting. Truly special.

Light House Designs were able to come up with some fun lighting solutions for the home bar, gym and indoor basket ball court in this property.
Photos by Tom St Aubyn

Cette image montre une grande salle de sport traditionnelle multi-usage avec un mur gris, parquet clair et un sol beige.

Kyle Caldwell
Réalisation d'une grande salle de sport tradition multi-usage avec un mur beige, un sol marron et un sol en bois brun.
Réalisation d'une grande salle de sport tradition multi-usage avec un mur beige, un sol marron et un sol en bois brun.
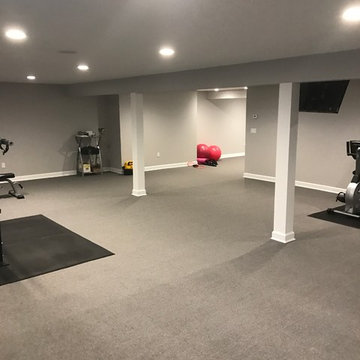
Cette photo montre une grande salle de musculation chic avec un mur gris, moquette et un sol gris.
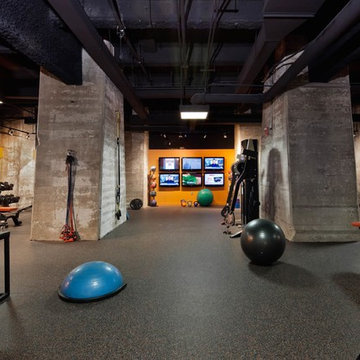
Need some gym motivation? Amazing gym design is why it was named one of the best health and wellness facilities of the year
Cette photo montre une grande salle de sport industrielle multi-usage avec un mur orange, un sol en liège et un sol noir.
Cette photo montre une grande salle de sport industrielle multi-usage avec un mur orange, un sol en liège et un sol noir.
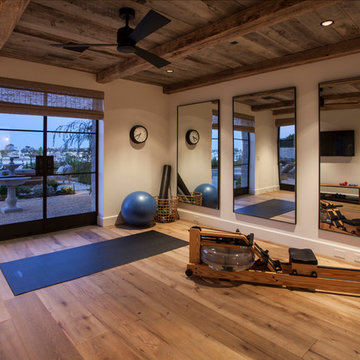
Cette image montre un grand studio de yoga avec un mur blanc et un sol en bois brun.
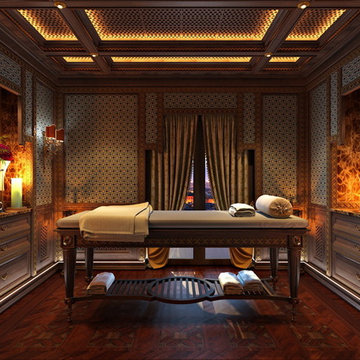
Интерьер апартаментов в Баку. Правое крыло.
На 3D-визуализациях: кабинет, кухня правого крыла, спальня хозяина апартаментов, массажная комната
Общая площадь - 890 кв. м.
Автор: Всеволод Сосенкин
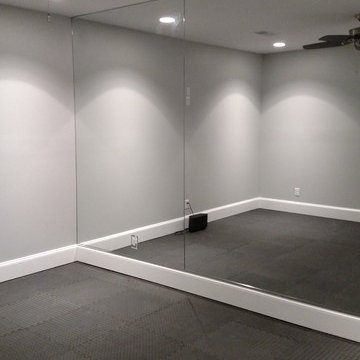
Inspiration pour une grande salle de musculation traditionnelle avec un mur gris.
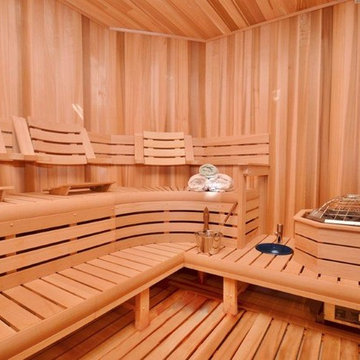
Custom cut sauna for 10 -12, hot tub, plunge pool, relaxation area, and gym. All in the basement of your homwe
Cette photo montre une grande salle de sport.
Cette photo montre une grande salle de sport.
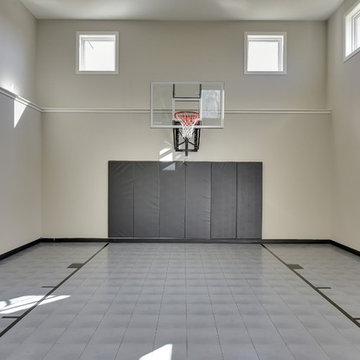
Spacecrafting
Idées déco pour un grand terrain de sport intérieur classique avec un mur gris et un sol gris.
Idées déco pour un grand terrain de sport intérieur classique avec un mur gris et un sol gris.

Photo credit: Charles-Ryan Barber
Architect: Nadav Rokach
Interior Design: Eliana Rokach
Staging: Carolyn Greco at Meredith Baer
Contractor: Building Solutions and Design, Inc.
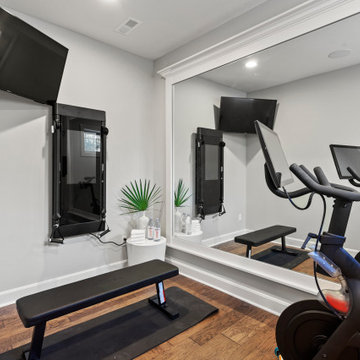
Aménagement d'une grande salle de sport classique avec un mur gris, parquet clair et un sol marron.

Aménagement d'une grande salle de sport contemporaine multi-usage avec un mur blanc, un sol en bois brun et un sol marron.

Cette image montre une grande salle de sport design multi-usage avec un sol gris, un mur blanc, sol en béton ciré et un plafond voûté.
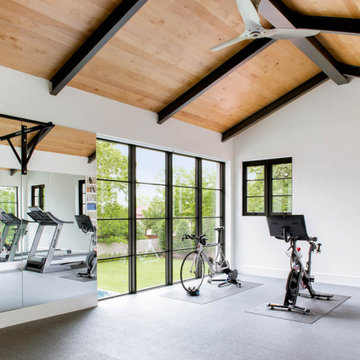
Cette photo montre une grande salle de sport chic multi-usage avec un mur blanc et un sol gris.
Idées déco de grandes salles de sport
1