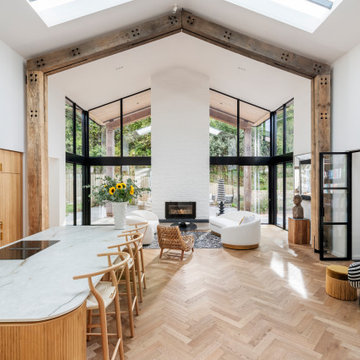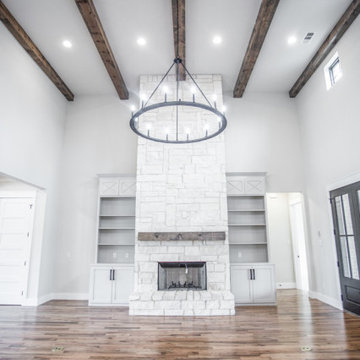Idées déco de grands salons campagne
Trier par :
Budget
Trier par:Populaires du jour
1 - 20 sur 4 964 photos
1 sur 3

Aménagement et mise au goût du jour d'une maison de la région lyonnaise situé à FONTAINES SAINT MARTIN.
Rénovation complète de la cuisine existante avec ajout d'une verrière afin de laisser passer la lumière et ouvrir les volumes.
Mise en valeur de la pièce de vie grâce aux éclairages mettant en exergue la belle hauteur sous plafond.
Noua vous également ajouté un papier peint panoramique apportant profondeur et plue-value esthétique au projet.

Réalisation d'un grand salon champêtre ouvert avec un mur blanc, parquet clair et un sol beige.

Photography by Grace Laird Photography
Idées déco pour un grand salon campagne fermé.
Idées déco pour un grand salon campagne fermé.

Warm white living room accented with natural jute rug and linen furniture. White brick fireplace with wood mantle compliments light tone wood floors.

Interior Design by Pamala Deikel Design
Photos by Paul Rollis
Cette image montre un grand salon rustique ouvert avec une salle de réception, un mur blanc, parquet clair, une cheminée ribbon, un manteau de cheminée en métal, aucun téléviseur et un sol beige.
Cette image montre un grand salon rustique ouvert avec une salle de réception, un mur blanc, parquet clair, une cheminée ribbon, un manteau de cheminée en métal, aucun téléviseur et un sol beige.

Cette photo montre un grand salon nature ouvert avec un mur blanc, parquet clair, une cheminée standard, un manteau de cheminée en brique, un téléviseur fixé au mur et un sol beige.

The homeowners wanted to open up their living and kitchen area to create a more open plan. We relocated doors and tore open a wall to make that happen. New cabinetry and floors where installed and the ceiling and fireplace where painted. This home now functions the way it should for this young family!

The great room walls are filled with glass doors and transom windows, providing maximum natural light and views of the pond and the meadow.
Photographer: Daniel Contelmo Jr.

As you enter the house you emerge into the double-height kitchen and living space. A large glazed wall at the Southern end pours light into the room and provides views of the courtyard garden and Devon hedgerow beyond. The expressed douglas fir frame continues externally, with the roof sailing over to create a covered seating area.

Réalisation d'un grand salon champêtre ouvert avec un mur jaune, un sol en bois brun et un sol marron.

Idées déco pour un grand salon blanc et bois campagne ouvert avec un mur beige, moquette, une cheminée standard, un manteau de cheminée en brique, un téléviseur fixé au mur, un sol beige, un plafond voûté et du lambris de bois.

A modern farmhouse living room designed for a new construction home in Vienna, VA.
Cette image montre un grand salon rustique ouvert avec un mur blanc, parquet clair, une cheminée ribbon, un manteau de cheminée en carrelage, un téléviseur fixé au mur, un sol beige, poutres apparentes et du lambris de bois.
Cette image montre un grand salon rustique ouvert avec un mur blanc, parquet clair, une cheminée ribbon, un manteau de cheminée en carrelage, un téléviseur fixé au mur, un sol beige, poutres apparentes et du lambris de bois.

Farmhouse furnished, styled, & staged around this stunner stone fireplace and exposed wood beam ceiling.
Cette photo montre un grand salon nature ouvert avec un mur blanc, parquet clair, un manteau de cheminée en pierre, un téléviseur fixé au mur, un sol marron, un plafond en bois et une cheminée standard.
Cette photo montre un grand salon nature ouvert avec un mur blanc, parquet clair, un manteau de cheminée en pierre, un téléviseur fixé au mur, un sol marron, un plafond en bois et une cheminée standard.

Réalisation d'un grand salon champêtre ouvert avec un mur blanc, parquet clair, un sol marron, un plafond voûté et du lambris de bois.

A fresh interpretation of the western farmhouse, The Sycamore, with its high pitch rooflines, custom interior trusses, and reclaimed hardwood floors offers irresistible modern warmth.
When merging the past indigenous citrus farms with today’s modern aesthetic, the result is a celebration of the Western Farmhouse. The goal was to craft a community canvas where homes exist as a supporting cast to an overall community composition. The extreme continuity in form, materials, and function allows the residents and their lives to be the focus rather than architecture. The unified architectural canvas catalyzes a sense of community rather than the singular aesthetic expression of 16 individual homes. This sense of community is the basis for the culture of The Sycamore.
The western farmhouse revival style embodied at The Sycamore features elegant, gabled structures, open living spaces, porches, and balconies. Utilizing the ideas, methods, and materials of today, we have created a modern twist on an American tradition. While the farmhouse essence is nostalgic, the cool, modern vibe brings a balance of beauty and efficiency. The modern aura of the architecture offers calm, restoration, and revitalization.
Located at 37th Street and Campbell in the western portion of the popular Arcadia residential neighborhood in Central Phoenix, the Sycamore is surrounded by some of Central Phoenix’s finest amenities, including walkable access to premier eateries such as La Grande Orange, Postino, North, and Chelsea’s Kitchen.
Project Details: The Sycamore, Phoenix, AZ
Architecture: Drewett Works
Builder: Sonora West Development
Developer: EW Investment Funding
Interior Designer: Homes by 1962
Photography: Alexander Vertikoff
Awards:
Gold Nugget Award of Merit – Best Single Family Detached Home 3,500-4,500 sq ft
Gold Nugget Award of Merit – Best Residential Detached Collection of the Year

Modern farmohouse interior with T&G cedar cladding; exposed steel; custom motorized slider; cement floor; vaulted ceiling and an open floor plan creates a unified look

This elegant Great Room celing is a T&G material that was custom stained, with wood beams to match. The custom made fireplace is surrounded by Full Bed Limestone. The hardwood Floors are imported from Europe

TEAM
Developer: Green Phoenix Development
Architect: LDa Architecture & Interiors
Interior Design: LDa Architecture & Interiors
Builder: Essex Restoration
Home Stager: BK Classic Collections Home Stagers
Photographer: Greg Premru Photography

Idée de décoration pour un grand salon champêtre ouvert avec un mur gris, un sol en bois brun, une cheminée standard, un manteau de cheminée en pierre, aucun téléviseur et un sol marron.

Inspiration pour un grand salon rustique ouvert avec un mur gris, parquet foncé, un poêle à bois, un manteau de cheminée en pierre, un téléviseur fixé au mur et un sol marron.
Idées déco de grands salons campagne
1