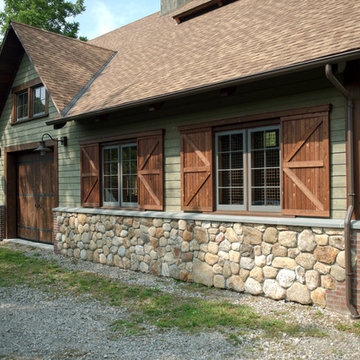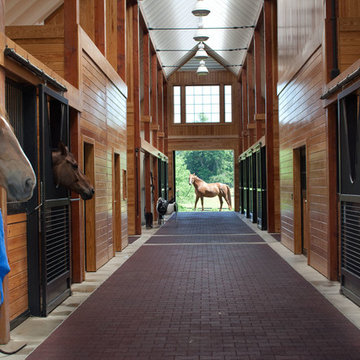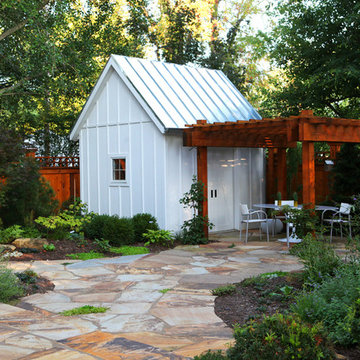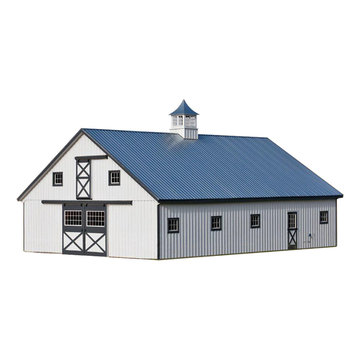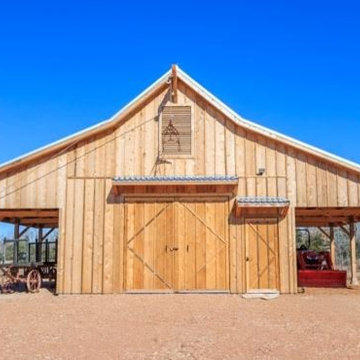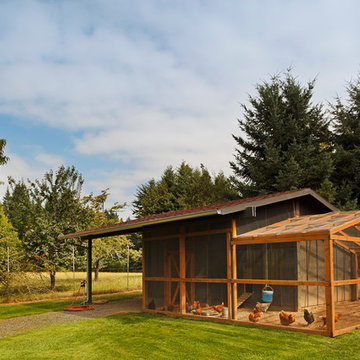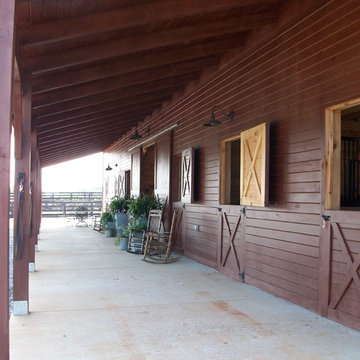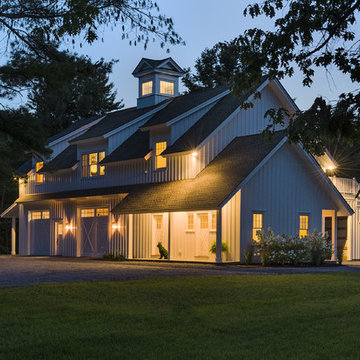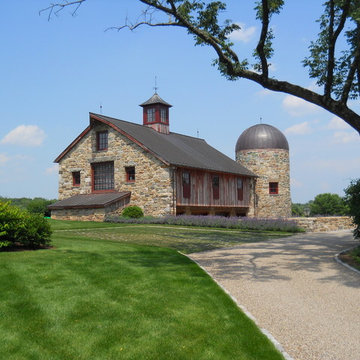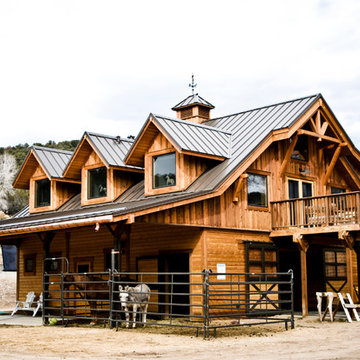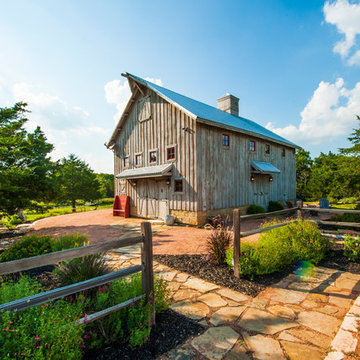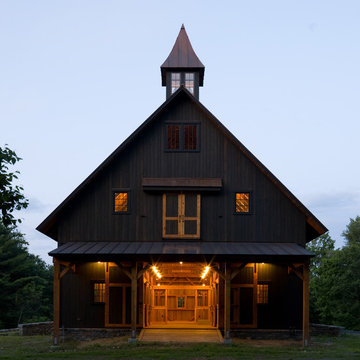Idées déco de granges campagne
Trier par :
Budget
Trier par:Populaires du jour
1 - 20 sur 599 photos
1 sur 3
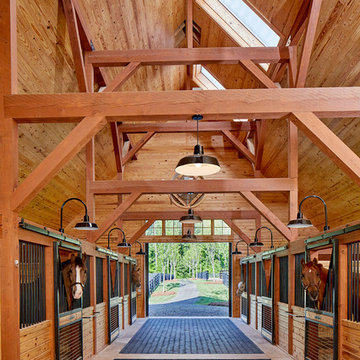
Lauren Rubenstein Photography
Inspiration pour une très grande grange séparée rustique.
Inspiration pour une très grande grange séparée rustique.
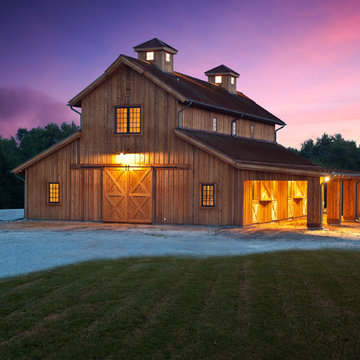
Erin Matlock | Professional Architectural Photographer
Inspiration pour une grange séparée rustique.
Inspiration pour une grange séparée rustique.
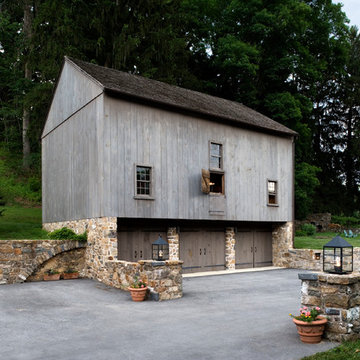
Tom Crane Photography
Réalisation d'une grange séparée champêtre.
Réalisation d'une grange séparée champêtre.
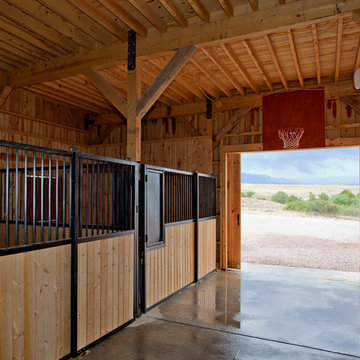
Sand Creek Post & Beam Traditional Wood Barns and Barn Homes
Learn more & request a free catalog: www.sandcreekpostandbeam.com
Exemple d'une grange nature.
Exemple d'une grange nature.
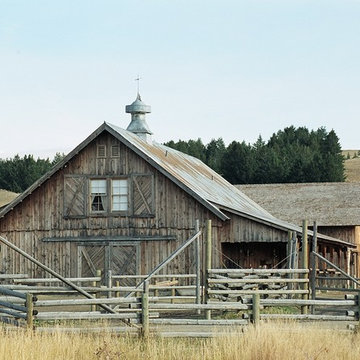
Faure Halvorsen Architects // Audrey Hall Photography
Aménagement d'une grange campagne.
Aménagement d'une grange campagne.
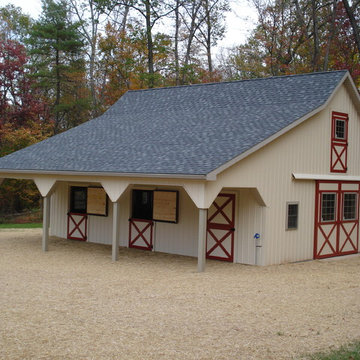
30’ x 36’ Belmont with 10' Lean-to shown with 9' Walls,
10/12 Pitch Roof, Shingle Roof, Metal Siding, Two Stalls, Dutch Doors, Split Slider Doors, and second floor for hay storage.
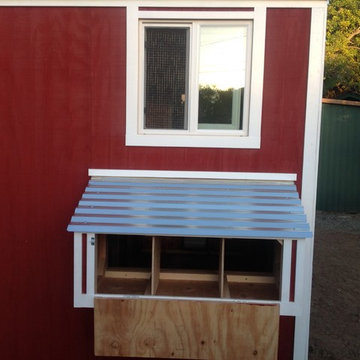
Our Barnyard Bonanza was created to mimic a Barn Style Cottage featuring an indoor coop and storage shed area with a predator proof run in Fullerton, CA (Orange County).
Coop measures 11' L X 7' D X 7.5' H @ peak, run measures 8' W X 8' D X 6.5' T.
Features an elevated floor, quaint front porch, 9 light front door, barn style rear door, 24x24 windows on each side, inside divider for coop/storage area, automatic coop door and more!
materials include predator proof wire on run, T1-11 siding with solid red weatherproofing stain and white trim, galvanized corrugated roofing with opposing ridge cap.
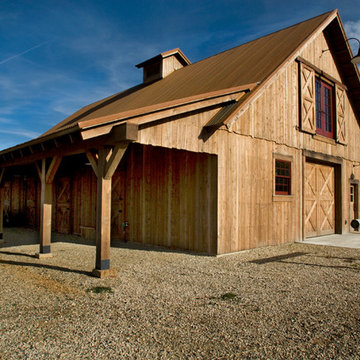
Architect: Prairie Wind Architecture
Photographer: Lois Shelden
Aménagement d'une grange séparée campagne.
Aménagement d'une grange séparée campagne.
Idées déco de granges campagne
1
