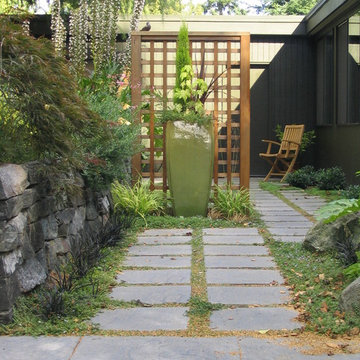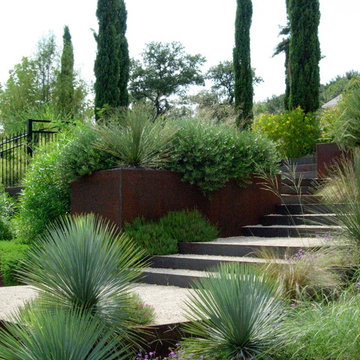Idées déco de jardins contemporains avec un mur de soutènement
Trier par :
Budget
Trier par:Populaires du jour
21 - 40 sur 4 044 photos
1 sur 3
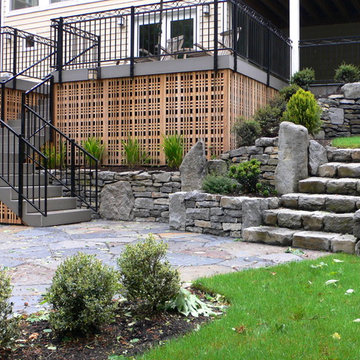
Idée de décoration pour un grand jardin arrière design avec un mur de soutènement et des pavés en pierre naturelle.
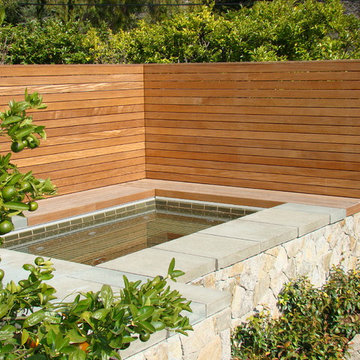
Enclosed hot tub
Exemple d'un jardin tendance avec un mur de soutènement.
Exemple d'un jardin tendance avec un mur de soutènement.
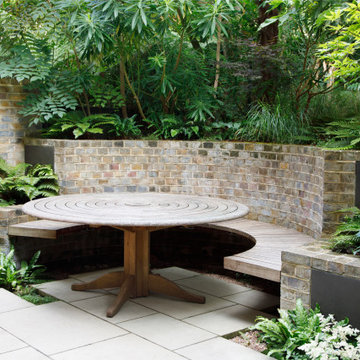
Bespoke circular table and curving bench backed by retaining wall clad in vintage brick.
Aménagement d'un petit jardin arrière contemporain avec un mur de soutènement, une exposition ombragée et des pavés en brique.
Aménagement d'un petit jardin arrière contemporain avec un mur de soutènement, une exposition ombragée et des pavés en brique.
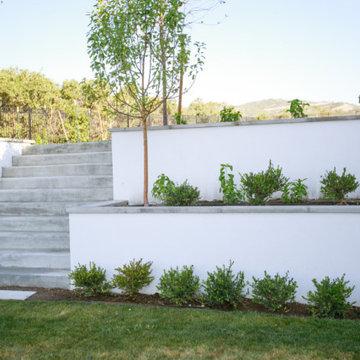
Layered flower beds in this retaining wall are a great way to add greenery and dimension to the backyard landscape.
Idées déco pour un jardin contemporain avec un mur de soutènement et une pente, une colline ou un talus.
Idées déco pour un jardin contemporain avec un mur de soutènement et une pente, une colline ou un talus.
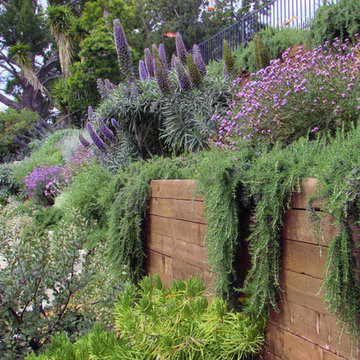
The California native and friendly plants on the hillside provide a riot of color.
Idée de décoration pour un xéropaysage design de taille moyenne et l'hiver avec un mur de soutènement, une exposition ensoleillée et une pente, une colline ou un talus.
Idée de décoration pour un xéropaysage design de taille moyenne et l'hiver avec un mur de soutènement, une exposition ensoleillée et une pente, une colline ou un talus.
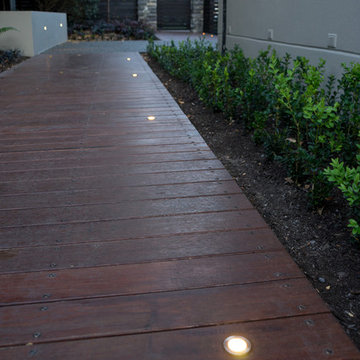
Exemple d'un petit jardin tendance avec un mur de soutènement et une terrasse en bois.
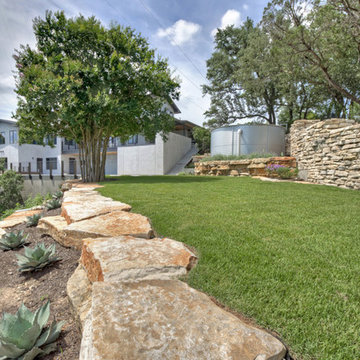
Zoysia turf grass with limestone retaining wall and cistern. whales tongue agave below
Idées déco pour un très grand jardin à la française arrière contemporain au printemps avec un mur de soutènement, une exposition ensoleillée et des pavés en pierre naturelle.
Idées déco pour un très grand jardin à la française arrière contemporain au printemps avec un mur de soutènement, une exposition ensoleillée et des pavés en pierre naturelle.
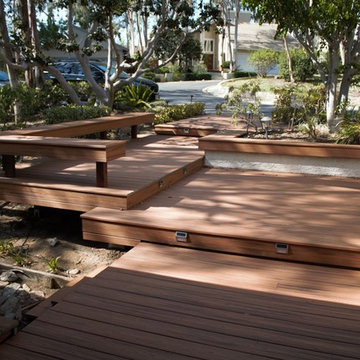
Redwood deck with grey stain on hill with glass railing and redwood posts.
Aménagement d'un grand terrain de sport extérieur arrière contemporain l'été avec un mur de soutènement, une exposition ensoleillée et une terrasse en bois.
Aménagement d'un grand terrain de sport extérieur arrière contemporain l'été avec un mur de soutènement, une exposition ensoleillée et une terrasse en bois.
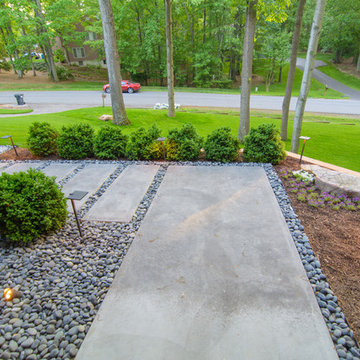
Exemple d'un grand jardin à la française avant tendance au printemps avec un mur de soutènement, une exposition partiellement ombragée et des pavés en béton.
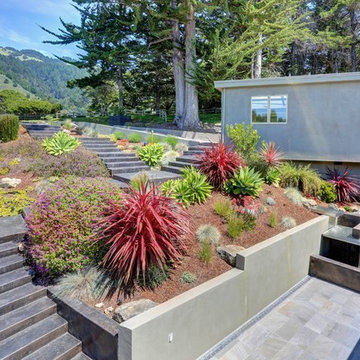
In our busy lives, creating a peaceful and rejuvenating home environment is essential to a healthy lifestyle. Built less than five years ago, this Stinson Beach Modern home is your own private oasis. Surrounded by a butterfly preserve and unparalleled ocean views, the home will lead you to a sense of connection with nature. As you enter an open living room space that encompasses a kitchen, dining area, and living room, the inspiring contemporary interior invokes a sense of relaxation, that stimulates the senses. The open floor plan and modern finishes create a soothing, tranquil, and uplifting atmosphere. The house is approximately 2900 square feet, has three (to possibly five) bedrooms, four bathrooms, an outdoor shower and spa, a full office, and a media room. Its two levels blend into the hillside, creating privacy and quiet spaces within an open floor plan and feature spectacular views from every room. The expansive home, decks and patios presents the most beautiful sunsets as well as the most private and panoramic setting in all of Stinson Beach. One of the home's noteworthy design features is a peaked roof that uses Kalwall's translucent day-lighting system, the most highly insulating, diffuse light-transmitting, structural panel technology. This protected area on the hill provides a dramatic roar from the ocean waves but without any of the threats of oceanfront living. Built on one of the last remaining one-acre coastline lots on the west side of the hill at Stinson Beach, the design of the residence is site friendly, using materials and finishes that meld into the hillside. The landscaping features low-maintenance succulents and butterfly friendly plantings appropriate for the adjacent Monarch Butterfly Preserve. Recalibrate your dreams in this natural environment, and make the choice to live in complete privacy on this one acre retreat. This home includes Miele appliances, Thermadore refrigerator and freezer, an entire home water filtration system, kitchen and bathroom cabinetry by SieMatic, Ceasarstone kitchen counter tops, hardwood and Italian ceramic radiant tile floors using Warmboard technology, Electric blinds, Dornbracht faucets, Kalwall skylights throughout livingroom and garage, Jeldwen windows and sliding doors. Located 5-8 minute walk to the ocean, downtown Stinson and the community center. It is less than a five minute walk away from the trail heads such as Steep Ravine and Willow Camp.
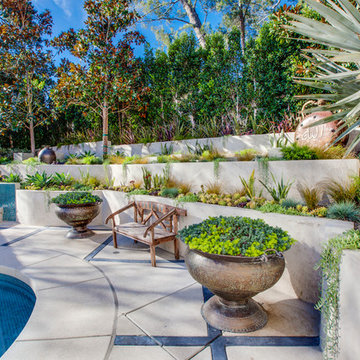
Luke Gibson Photography
Réalisation d'un jardin design avec un mur de soutènement et une pente, une colline ou un talus.
Réalisation d'un jardin design avec un mur de soutènement et une pente, une colline ou un talus.
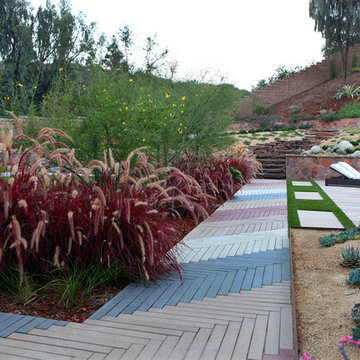
Idée de décoration pour un grand jardin à la française arrière design avec une exposition ensoleillée, une terrasse en bois et un mur de soutènement.
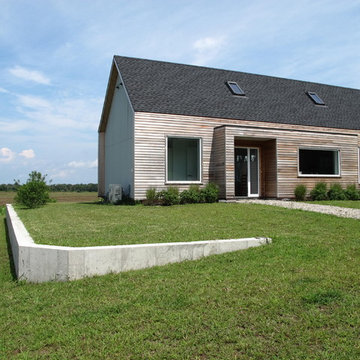
Two poured in place concrete retaining walls create terraces around the property. These retaining walls and a swale along the property line ensure that water runoff is redirected on site, an important element for this LEED Gold certified property.
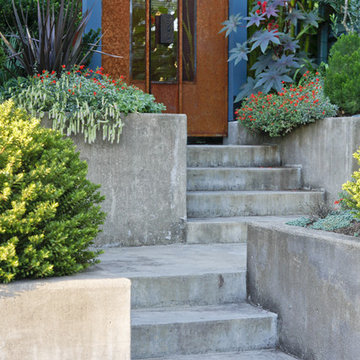
Custom garden gate
Photo by: Josh McCullough, PhytoPhoto
Idée de décoration pour un jardin design avec un mur de soutènement.
Idée de décoration pour un jardin design avec un mur de soutènement.
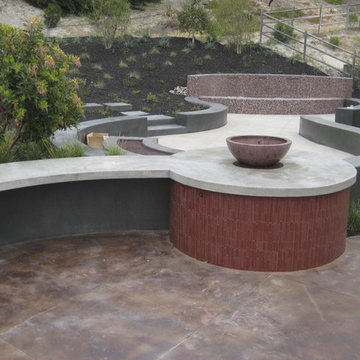
Inspiration pour un jardin design avec un mur de soutènement.
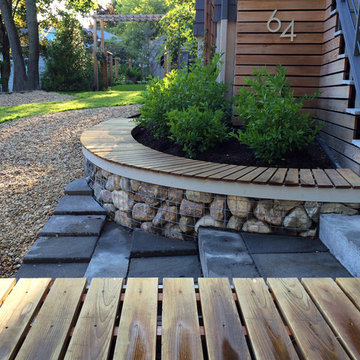
Robert Gilmore
Réalisation d'un grand jardin arrière design l'été avec un mur de soutènement, une exposition partiellement ombragée et du gravier.
Réalisation d'un grand jardin arrière design l'été avec un mur de soutènement, une exposition partiellement ombragée et du gravier.
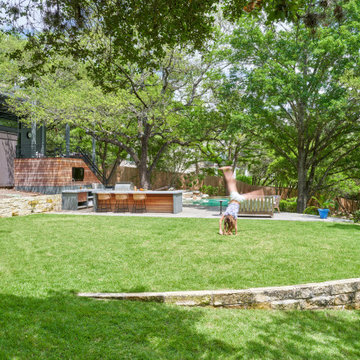
Cette photo montre un jardin arrière tendance de taille moyenne avec un mur de soutènement et une exposition ensoleillée.
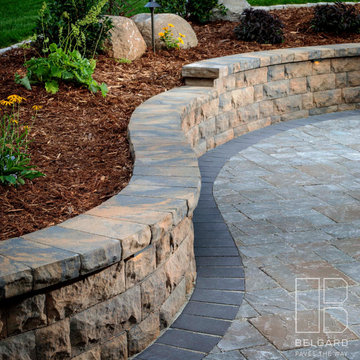
This backyard Renovation was one our favorites. Carefully planned and executed with a detached garage renovation this backyard is ready for anything. Belgard retaining wall blocks, pavers and step units. All capped off with lights and future plans for a little dry creek bed bridge.
Idées déco de jardins contemporains avec un mur de soutènement
2
