Idées déco de jardins contemporains avec un mur de soutènement
Trier par :
Budget
Trier par:Populaires du jour
61 - 80 sur 4 044 photos
1 sur 3
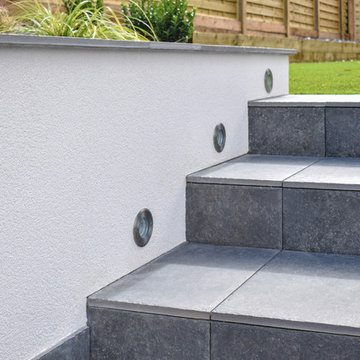
Photos by Cameron Botfield
Using porcelain paving, rendered walls, artificial grass and cedar screening we have transformed this unusable garden to create a beautiful space for the whole family to enjoy. Using the very best materials that offer long guarantees, this garden will be extremely easy to look after and will remain looking great for years to come.
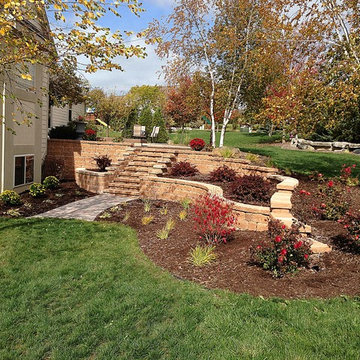
A two tiered block retaining wall system with a set of steps was installed allow for access from the upper level to the lower level and to allow for the creation of planting beds in between and around the walls.
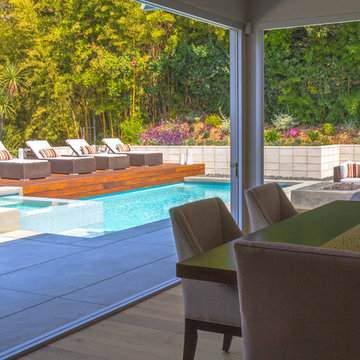
Modern backyard retreat with minimalist elements. A concrete patio with square modular pavers leads up to a raised Ipe wood deck. The spa is raised with a concrete coping seat bench and an infinity edge glass spillway. The pool has a concrete coping and white plaster. The main concrete area is accented by charcoal beach pebble. The retaining wall is constructed of Angelus Glacier White precision block with a sandblasted finish. The tight geometry is balanced by vibrant succulents on the adjacent slope. The BBQ station is faced with smooth white plaster and a gray colored Dekton countertop. The property is surrounded by lush green bamboo and other greenery.
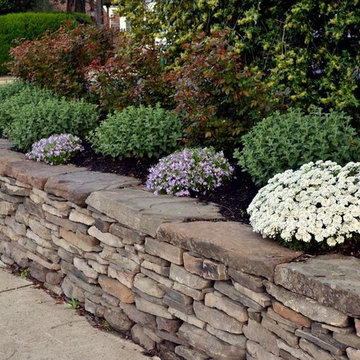
Inspiration pour un jardin avant design de taille moyenne et au printemps avec un mur de soutènement, une exposition partiellement ombragée et des pavés en béton.
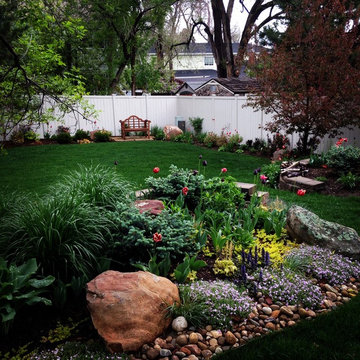
Spring has sprung! A mix of early season ground cover, tulips, feather reed grass and sage all green up quickly and give you garden pleasure as soon as April.
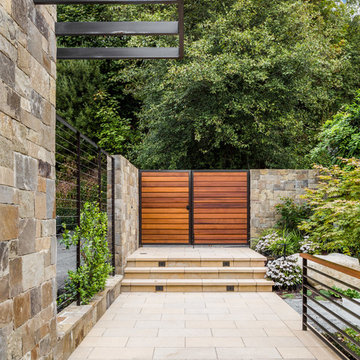
Haris Kenjar
Inspiration pour un grand jardin à la française avant design avec des pavés en béton et un mur de soutènement.
Inspiration pour un grand jardin à la française avant design avec des pavés en béton et un mur de soutènement.
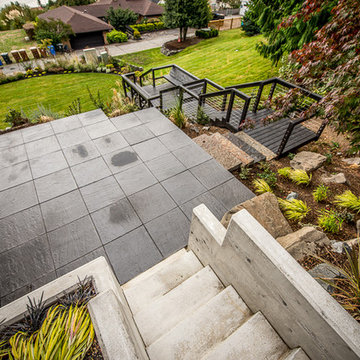
RC Media
Idées déco pour un jardin arrière contemporain avec un mur de soutènement et des pavés en béton.
Idées déco pour un jardin arrière contemporain avec un mur de soutènement et des pavés en béton.
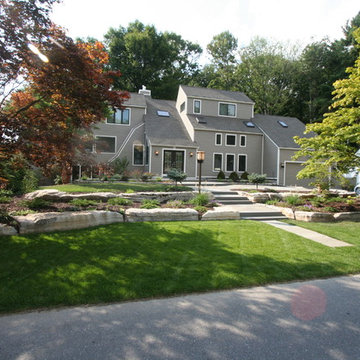
Total re-landscaping of front entrance using veined limestone boulder walls, bluestone steps and patios and plantings and resodding of the lawn.
Inspiration pour un grand jardin à la française avant design au printemps avec un mur de soutènement, une exposition partiellement ombragée et des pavés en béton.
Inspiration pour un grand jardin à la française avant design au printemps avec un mur de soutènement, une exposition partiellement ombragée et des pavés en béton.
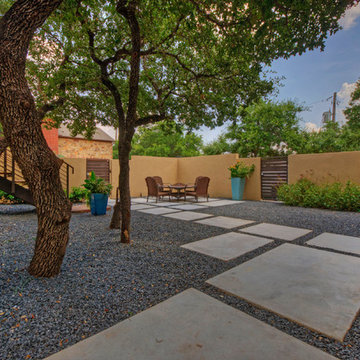
This is a view of the stucco wall enclosing court yard with concrete stepping stones and black gravel
Exemple d'un terrain de sport extérieur avant tendance de taille moyenne et au printemps avec un mur de soutènement, une exposition partiellement ombragée et des pavés en béton.
Exemple d'un terrain de sport extérieur avant tendance de taille moyenne et au printemps avec un mur de soutènement, une exposition partiellement ombragée et des pavés en béton.
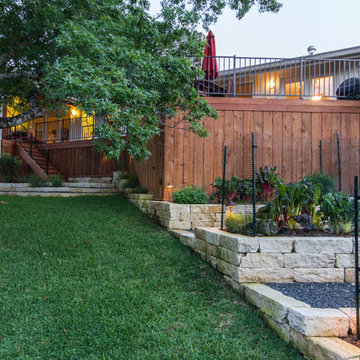
Rear garden area
Réalisation d'un xéropaysage arrière design de taille moyenne et l'été avec un mur de soutènement, une exposition partiellement ombragée et une terrasse en bois.
Réalisation d'un xéropaysage arrière design de taille moyenne et l'été avec un mur de soutènement, une exposition partiellement ombragée et une terrasse en bois.
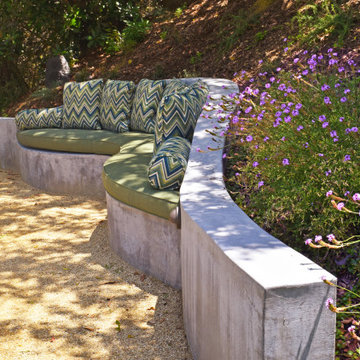
The custom concrete bench was designed to nestle into the hillside. Sitting in the dappled shades of the majestic Liquidambar is a lesson in tranquility.
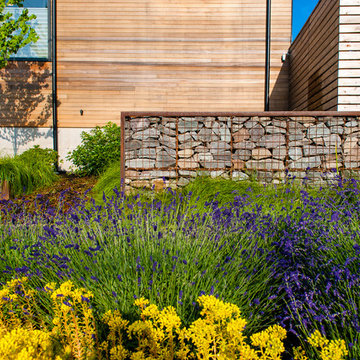
This newly constructed home was in need of an outdoor living space and streetscape in a matching contemporary Northwest style. Our studio composed a landscape with an improved entry sequence, balancing the need for personal privacy alongside a distinctive public face. A steel framed gabion basket wall provides a crisp edge and doubles as retaining for the private patio behind the horizontal board fence. The courtyard oasis with a new deck is enclosed by warm wooden fencing set on top of the contrasting raw texture of a gabion retaining wall that acts as a backdrop to bold streetscape plantings.
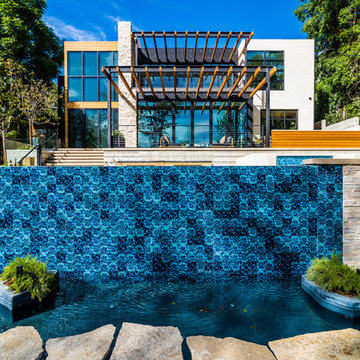
PC : Cristopher Nolasco • Landscape Design : Ecocentrix Landscape Architecture
Réalisation d'un jardin à la française arrière design de taille moyenne et l'été avec un mur de soutènement, une exposition partiellement ombragée et des pavés en béton.
Réalisation d'un jardin à la française arrière design de taille moyenne et l'été avec un mur de soutènement, une exposition partiellement ombragée et des pavés en béton.
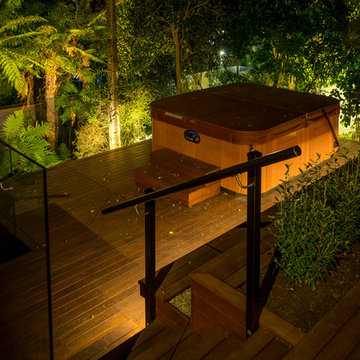
Réalisation d'un petit jardin à la française latéral design avec un mur de soutènement et une terrasse en bois.
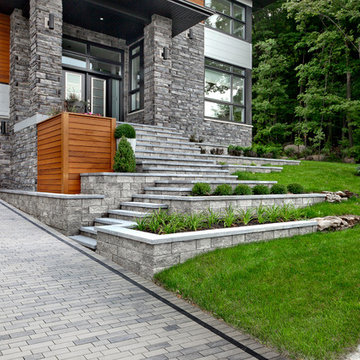
Contemporary Style Wall & Steps using Techo-Bloc's Semma wall & Piedimonte caps.
Cette image montre un grand jardin avant design avec un mur de soutènement.
Cette image montre un grand jardin avant design avec un mur de soutènement.
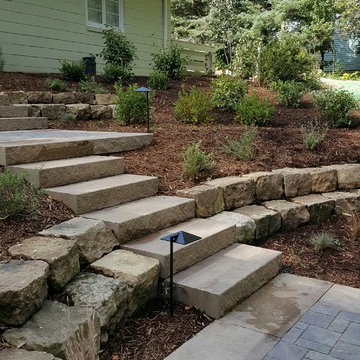
Cette photo montre un grand jardin avant tendance avec un mur de soutènement et une exposition partiellement ombragée.
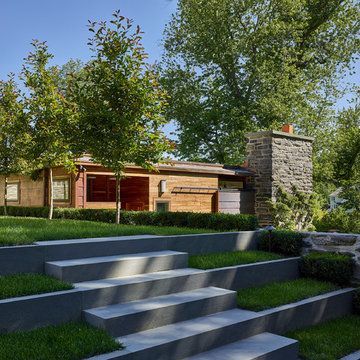
Photographer: Jeffrey Totaro
Cette image montre un jardin design l'été avec un mur de soutènement, une exposition partiellement ombragée, une pente, une colline ou un talus et des pavés en pierre naturelle.
Cette image montre un jardin design l'été avec un mur de soutènement, une exposition partiellement ombragée, une pente, une colline ou un talus et des pavés en pierre naturelle.
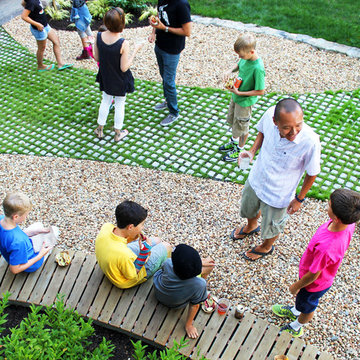
Robert Gilmore
Exemple d'un grand jardin arrière tendance l'été avec un mur de soutènement, une exposition partiellement ombragée et du gravier.
Exemple d'un grand jardin arrière tendance l'été avec un mur de soutènement, une exposition partiellement ombragée et du gravier.
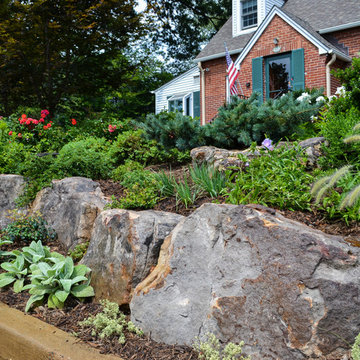
Boulders set into the slope retain soil as a wall would but with a more interesting shape and texture.
Design by Mary Kirk Menefee; installation by Merrifield Garden Center. Photo: Mary Kirk Menefee
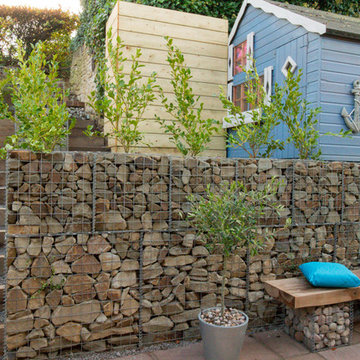
The design brief for this project was to bring order to chaos. Just 13 metres from the end of the extension to the hedge at the back but with a rise of 4 metres. Obviously the slope was a major issue and there were going to be a lot of walls. Rather than use traditional masonry we thought that steel gabions filled with a local sandstone would give a different, more organic feel. As this garden is also supporting the garden of the next property the gabions provide the necessary structural support without having to use several tonnes of concrete. We also installed planting bags within the gabion stone so that walls will be softened with greenery.
The gabion walls were very hard work. On top of the excavation we brought in 48 tonnes of stone to fill them. Due to limited access this was all done by hand.
As well as the walls we needed lots of steps and oak sleepers fit the bill here. The lower patio was extended and the middle section is where the hot tub goes. Rather than the usual wooden shelter for the hot tub we used a detachable shade sail. The sails come in many colours and can be changed to suit the mood.
The garden was to be low maintenance but we still managed to fit a few plants into the scheme and pots will eventually provide a bit more interest. To finish things off a small amount of lighting to give just the right mood at night.
Idées déco de jardins contemporains avec un mur de soutènement
4