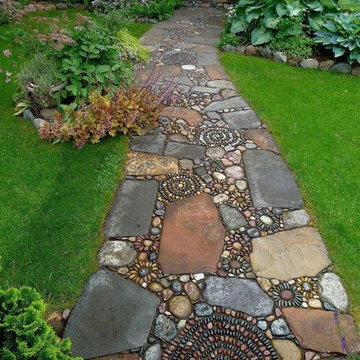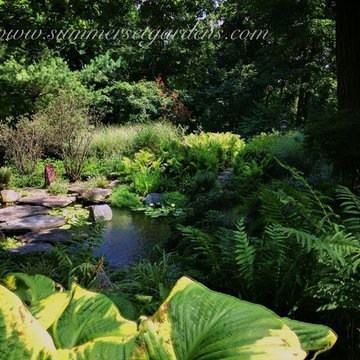Idées déco de jardins éclectiques
Trier par :
Budget
Trier par:Populaires du jour
101 - 120 sur 21 424 photos
1 sur 2
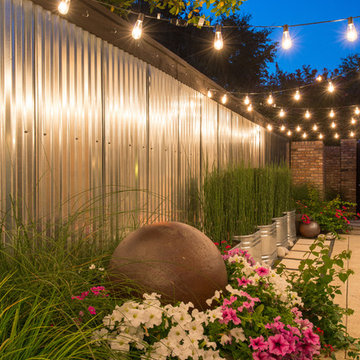
Michael Hunter
Exemple d'un petit aménagement d'entrée ou allée de jardin latéral éclectique l'automne avec une exposition ensoleillée et des pavés en béton.
Exemple d'un petit aménagement d'entrée ou allée de jardin latéral éclectique l'automne avec une exposition ensoleillée et des pavés en béton.
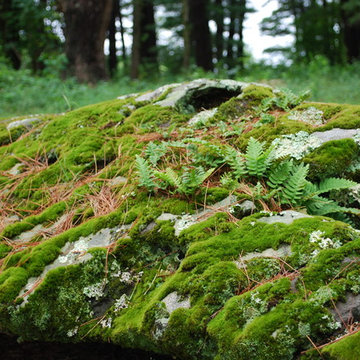
Innisfree Garden, Millbrook, NY. Photo by Jay Sifford.
Cette photo montre un jardin éclectique avec pierres et graviers.
Cette photo montre un jardin éclectique avec pierres et graviers.
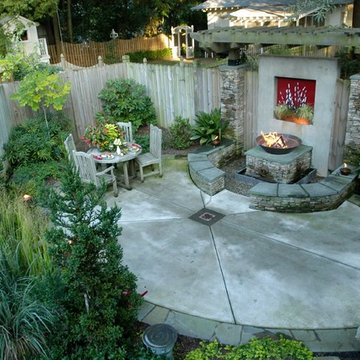
Overview of outdoor patio, with dining, fire pit, water feature, and arbor/trellis, surrounded by lush plantings
Cette image montre un petit jardin arrière bohème avec un point d'eau et une exposition ombragée.
Cette image montre un petit jardin arrière bohème avec un point d'eau et une exposition ombragée.
Trouvez le bon professionnel près de chez vous
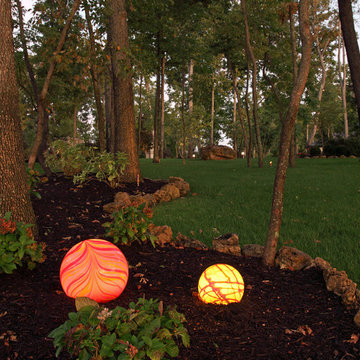
18" Custom Feathered NighOrb and 13" Sun Nightorb with Reddish Opal Orange Chaos Wrap. Photo by Jerry McKay
Exemple d'un jardin éclectique.
Exemple d'un jardin éclectique.
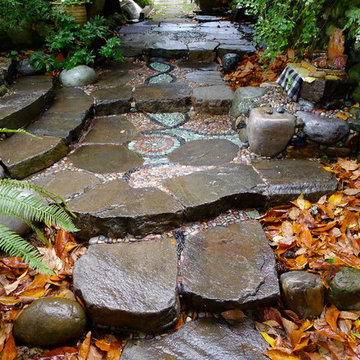
Jeffrey Bale
Cette photo montre un jardin arrière éclectique avec une exposition ombragée.
Cette photo montre un jardin arrière éclectique avec une exposition ombragée.
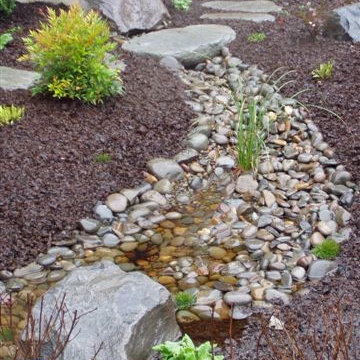
Water from the downspout flows onto a stone, under a bridge and into this newly installed Rain Garden, where it is purified as it soaks into the ground. Installed by Creative Touch Landscaping www.creativetouchlandscaping.com Photo by Mike Gagnon
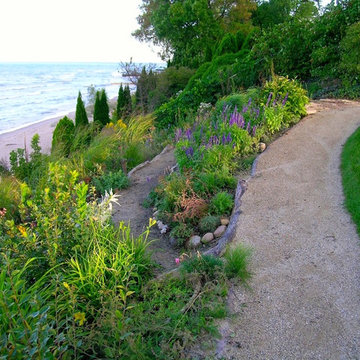
Switchback paths were created and erosion was stopped by the use of native plants to make this beautiful and textured landscape on a steep bank down to Lake Michigan.
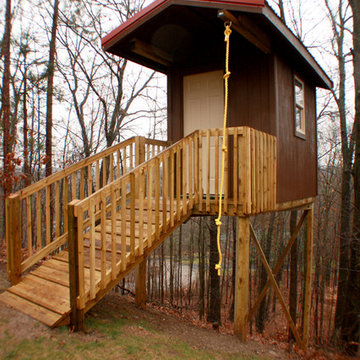
New Tree House built in the back yard.
Aménagement d'un aire de jeux d'extérieur éclectique.
Aménagement d'un aire de jeux d'extérieur éclectique.
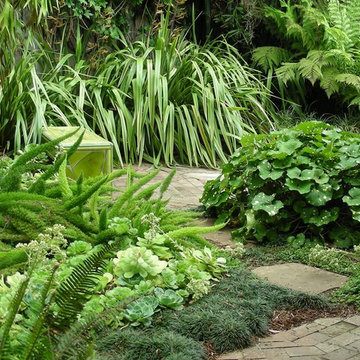
A quiet, meditative space on a tree-covered, west facing side yard. The dominant planting motif is semi-tropical foliage emphasizing chartreuse and light green leaves in varying textures and forms.
Photo: Billy Goodnick
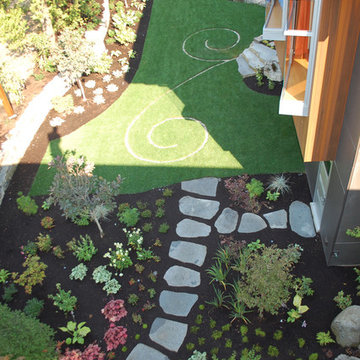
Design By LaPatra Architects, Seattle
Cette image montre un jardin arrière bohème avec des pavés en pierre naturelle.
Cette image montre un jardin arrière bohème avec des pavés en pierre naturelle.
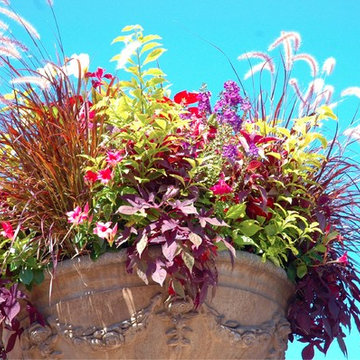
Purple fountain grass is one of those perfect plants that provides color and textural interest in mixed perennial beds, meadow gardens and container plantings.
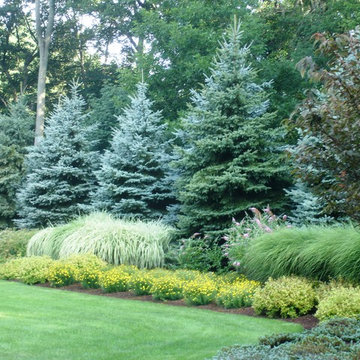
Various plantings
Aménagement d'un jardin éclectique.
Aménagement d'un jardin éclectique.
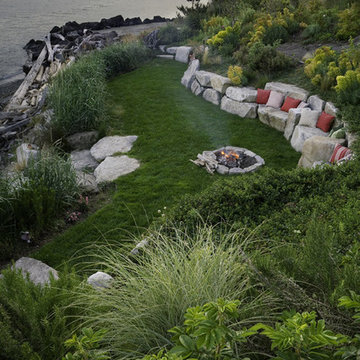
At the base of a stretch of steep bluffs along the shores of Puget Sound, this home was knocked from its foundation by a series of slope failures and landslide events nearly a decade ago. Although the process of unearthing and restoring the site was painstaking, taking nearly five years to accomplish, the current site conditions give no indication of the previous devastation.
The waterfront is now a beautiful and rustic coastal setting, seemly far removed from the nearby city. This salt-sprayed environment requires a hardy planting palette unlike most other gardens. To survive direct exposure to salt and prevailing winds, site planning preparation needed to adhere to a different set of rules. Large stones were used to visually connect one to the expansive panoramic aspect of the site, while also serving to add stability to a slope that inherently migrated. We used predominantly local stone such as granite for its regional look, providing dramatic and natural shapes. The courtyard gardens in the upland portion of the garden are much more formal. Situated directly off the dining room, this garden space was crafted as an extension of the interior.
The garden as a whole is a whimsical and natural retort to the earlier ruin that devastated the area.
Photos by Steve Young.
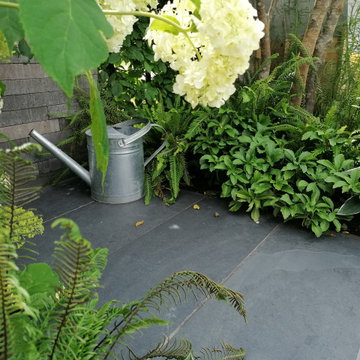
The creative design by Mike Long is an exemplar of responsible and resourceful design; blending old with new, with no compromise on style. The design uses Asian Blue Tumbled Limestone Setts for the water feature, rill and sunken seating area, with Brazilian Black Slate paving and Styleclad porcelain cladding to finish the contemporary look. Scaffold boards and poles are used for the bar, decking and pergola. Other salvaged materials include a rainwater harvester, pipework and taps and pallet timber, showing how the varied textures of weathered and worn materials can inject character to a space.
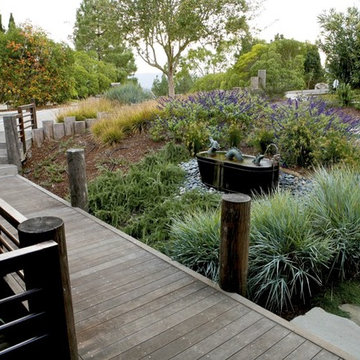
Idée de décoration pour un jardin avant bohème avec un point d'eau.

A small courtyard garden in San Francisco.
• Creative use of space in the dense, urban fabric of hilly SF.
• For the last several years the clients had carved out a make shift courtyard garden at the top of their driveway. It was one of the few flat spaces in their yard where they could sit in the sun and enjoy a cup of coffee. We turned the top of a steep driveway into a courtyard garden.
• The actual courtyard design was planned for the maximum dimensions possible to host a dining table and a seating area. The space is conveniently located outside their kitchen and home offices. However we needed to save driveway space for parking the cars and getting in and out.
• The design, fabrication and installation team was comprised of people we knew. I was an acquaintance to the clients having met them through good friends. The landscape contractor, Boaz Mor, http://www.boazmor.com/, is their neighbor and someone I worked with before. The metal fabricator is Murray Sandford of Moz Designs, https://mozdesigns.com/, https://www.instagram.com/moz_designs/ . Both contractors have long histories of working in the Bay Area on a variety of complex designs.
• The size of this garden belies the complexity of the design. We did not want to remove any of the concrete driveway which was 12” or more in thickness, except for the area where the large planter was going. The driveway sloped in two directions. In order to get a “level”, properly, draining patio, we had to start it at around 21” tall at the outside and end it flush by the garage doors.
• The fence is the artful element in the garden. It is made of power-coated aluminum. The panels match the house color; and posts match the house trim. The effect is quiet, blending into the overall property. The panels are dramatic. Each fence panel is a different size with a unique pattern.
• The exterior panels that you see from the street are an abstract riff on the seasons of the Persian walnut tree in their front yard. The cut-outs illustrate spring bloom when the walnut leafs out to autumn when the nuts drop to the ground and the squirrels eats them, leaving a mess of shells everywhere. Even the pesky squirrel appears on one of the panels.
• The interior panels, lining the entry into the courtyard, are an abstraction of the entire walnut tree.
• Although the panel design is made of perforations, the openings are designed to retain privacy when you are inside the courtyard.
• There is a large planter on one side of the courtyard, big enough for a tree to soften a harsh expanse of a neighboring wall. Light through the branches cast playful shadows on the wall behind.
• The lighting, mounted on the house is a nod to the client’s love of New Orleans gas lights.
• The paving is black stone from India, dark enough to absorb the warmth of the sun on a cool, summer San Francisco day.
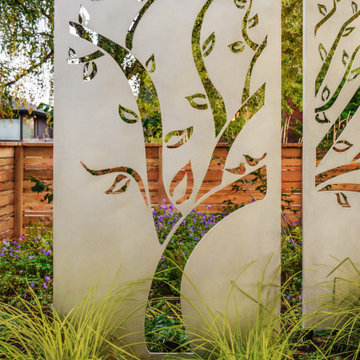
Photo by Tina Witherspoon. Metal art screens by Pepperbox.
Exemple d'un jardin latéral éclectique de taille moyenne.
Exemple d'un jardin latéral éclectique de taille moyenne.
Idées déco de jardins éclectiques
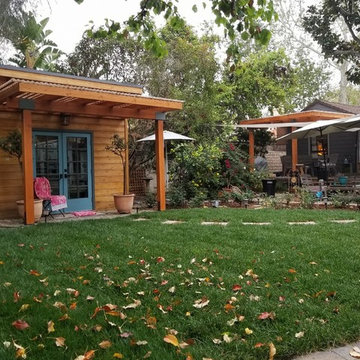
Idées déco pour un jardin à la française arrière éclectique avec un chemin, une exposition partiellement ombragée et des pavés en béton.
6
