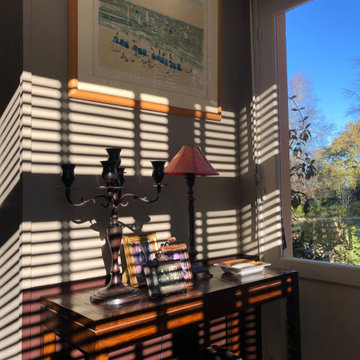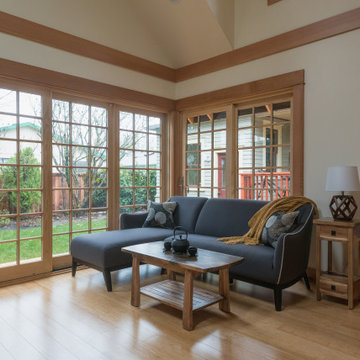Idées déco de maisons asiatiques
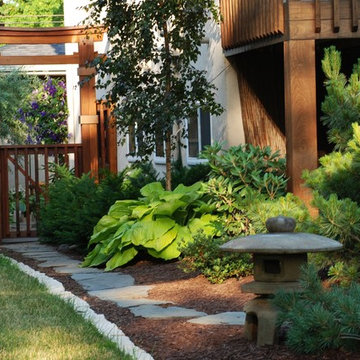
Remember Some 3500 years ago this design was set down for Tori Gates. If you like what you see no matter where you are maybe I can do something for you.

Master commode room featuring Black Lace Slate, custom-framed Chinese watercolor artwork
Photographer: Michael R. Timmer
Exemple d'un WC et toilettes asiatique en bois clair de taille moyenne avec WC à poser, un carrelage noir, un carrelage de pierre, un mur noir, un sol en ardoise, un placard à porte persienne, un lavabo encastré, un plan de toilette en granite et un sol noir.
Exemple d'un WC et toilettes asiatique en bois clair de taille moyenne avec WC à poser, un carrelage noir, un carrelage de pierre, un mur noir, un sol en ardoise, un placard à porte persienne, un lavabo encastré, un plan de toilette en granite et un sol noir.
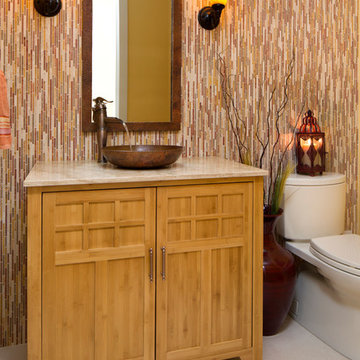
India inspired powder room with stone mosaic tile on vanity wall, copper faucet & sink, and cinnabar red & saffron yellow accents.
Photography by Bernard Andre
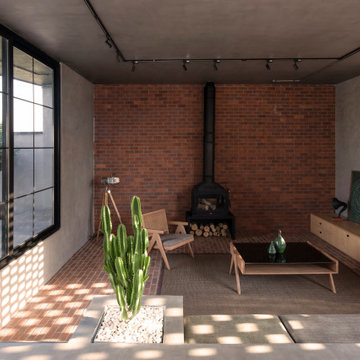
The "Corner Villa" design principles are meticulously crafted to create communal spaces for celebrations and gatherings while catering to the owner's need for private sanctuaries and privacy. One unique feature of the villa is the courtyard at the back of the building, separated from the main facade and parking area. This placement ensures that the courtyard and private areas of the villa remain secluded and at the center of the structure. In addition, the desire for a peaceful space away from the main reception and party hall led to more secluded private spaces and bedrooms on a single floor. These spaces are connected by a deep balcony, allowing for different activities to take place simultaneously, making the villa more energy-efficient during periods of lower occupancy and contributing to reduced energy consumption.
The villa's shape features broken lines and geometric lozenges that create corners. This design not only allows for expansive balconies but also provides captivating views. The broken lines also serve the purpose of shading areas that receive intense sunlight, ensuring thermal comfort.
Addressing the client's crucial need for a serene and tranquil space detached from the main reception and party hall led to the creation of more secluded private spaces and bedrooms on a single floor due to building restrictions. A deep balcony was introduced as a connecting point between these spaces. This arrangement enables various activities, such as parties and relaxation, to occur simultaneously, contributing to energy-efficient practices during periods of lower occupancy, thus aiding in reduced energy consumption.
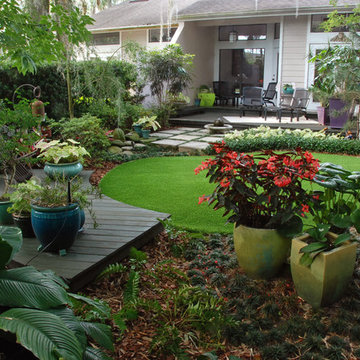
The circle of artificial turf and the curve of the raised deck reinforce the design of the central space.
www.hortusoasis.com
Cette photo montre un petit jardin asiatique.
Cette photo montre un petit jardin asiatique.
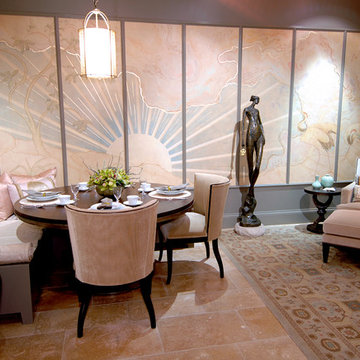
This windowless room in the Merchandise Mart Dream Home showcase was enlivened by elegant murals with gilded line work.
Cette image montre une petite salle à manger ouverte sur le salon asiatique avec un mur gris, un sol en ardoise et un sol beige.
Cette image montre une petite salle à manger ouverte sur le salon asiatique avec un mur gris, un sol en ardoise et un sol beige.
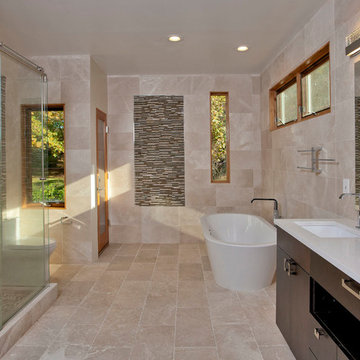
Aménagement d'une salle de bain principale asiatique de taille moyenne avec un placard à porte plane, des portes de placard marrons, une baignoire indépendante, un espace douche bain, WC à poser, un carrelage beige, du carrelage en pierre calcaire, un mur beige, un sol en calcaire et un lavabo encastré.
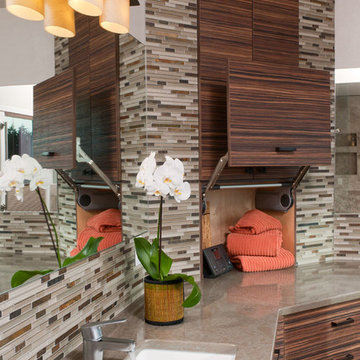
Design and remodel by Trisa & Co. Interior Design and Pantry and Latch.
Eric Neurath Photography
Cette image montre une grande salle de bain principale asiatique en bois foncé avec un lavabo encastré, un placard à porte plane, un plan de toilette en quartz modifié, une baignoire indépendante, une douche ouverte, WC séparés, un carrelage multicolore, des carreaux de porcelaine, un mur gris et un sol en carrelage de porcelaine.
Cette image montre une grande salle de bain principale asiatique en bois foncé avec un lavabo encastré, un placard à porte plane, un plan de toilette en quartz modifié, une baignoire indépendante, une douche ouverte, WC séparés, un carrelage multicolore, des carreaux de porcelaine, un mur gris et un sol en carrelage de porcelaine.
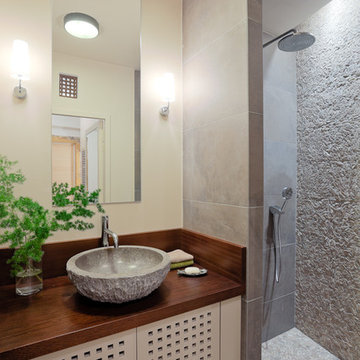
Photographe : Brice ROBERT
Cette photo montre une petite salle d'eau asiatique avec une douche à l'italienne, un carrelage beige, un mur beige, une vasque, un plan de toilette en bois et un plan de toilette marron.
Cette photo montre une petite salle d'eau asiatique avec une douche à l'italienne, un carrelage beige, un mur beige, une vasque, un plan de toilette en bois et un plan de toilette marron.
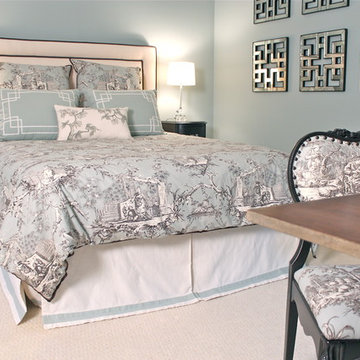
We transformed this dusty old lady bedroom into a retreat for a young professional woman. At the end of the day, she wanted to come and relax in a calming environment. She couldn't be happier!
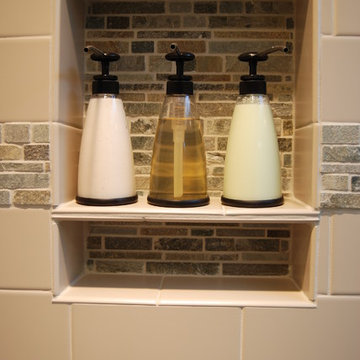
Designed by Dawn Ryan, AKBD at Creative Kitchen & Bath.
Réalisation d'une salle de bain principale asiatique de taille moyenne avec un carrelage gris et des carreaux de céramique.
Réalisation d'une salle de bain principale asiatique de taille moyenne avec un carrelage gris et des carreaux de céramique.
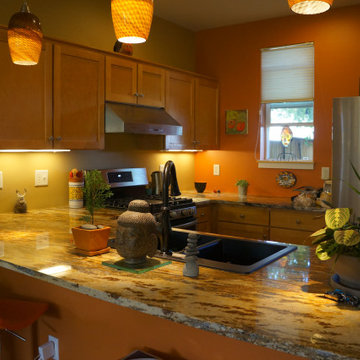
Cette image montre une petite cuisine américaine parallèle asiatique en bois brun avec un évier posé, un placard à porte shaker, un plan de travail en granite, un électroménager noir, une péninsule et un plan de travail jaune.
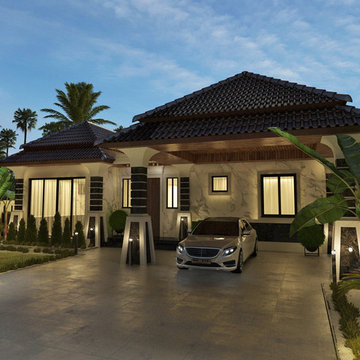
Idées déco pour une façade de maison blanche asiatique en pierre de taille moyenne et de plain-pied avec un toit marron.
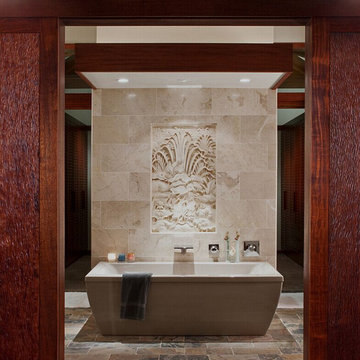
Haisun Carved Sandstone
Inspiration pour une salle de bain principale asiatique de taille moyenne avec un plan vasque, un placard à porte plane, des portes de placard blanches, un plan de toilette en quartz modifié, un bain bouillonnant, une douche ouverte, WC à poser, un carrelage jaune, un carrelage de pierre, un mur blanc et un sol en carrelage de terre cuite.
Inspiration pour une salle de bain principale asiatique de taille moyenne avec un plan vasque, un placard à porte plane, des portes de placard blanches, un plan de toilette en quartz modifié, un bain bouillonnant, une douche ouverte, WC à poser, un carrelage jaune, un carrelage de pierre, un mur blanc et un sol en carrelage de terre cuite.
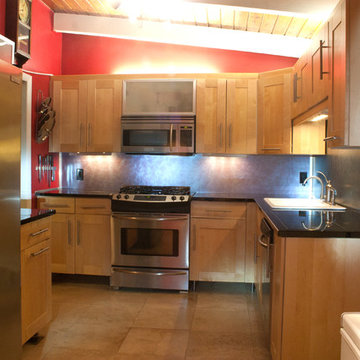
Ideas of a budget kitchen. This is the DIY Ikea kitchen. The advantages of this kitchen is the tremendous amount of storage space in a tight configuration.
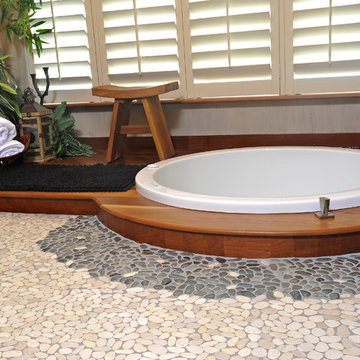
Interior Design- Designing Dreams by Ajay
Cette photo montre un sauna asiatique en bois vieilli de taille moyenne avec une vasque, un placard à porte plane, un plan de toilette en bois, une baignoire posée, WC suspendus, un carrelage multicolore, un carrelage de pierre, un mur beige, un sol en galet et une douche d'angle.
Cette photo montre un sauna asiatique en bois vieilli de taille moyenne avec une vasque, un placard à porte plane, un plan de toilette en bois, une baignoire posée, WC suspendus, un carrelage multicolore, un carrelage de pierre, un mur beige, un sol en galet et une douche d'angle.
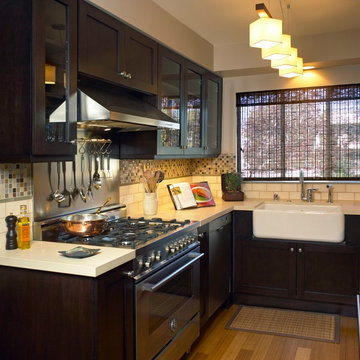
Doesn't even look like the same kitchen!
A complete makeover from the floor up. Bamboo floors, bamboo shades, a farm sink, glass tiles a Caesarstone countertop www.caesarstone.com,and an Italian range have transformed this bland white vanilla apartment kitchen to an elegant, open space with that special "Zen" quality.
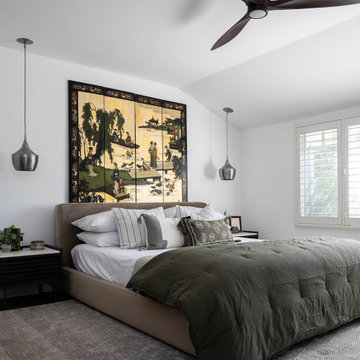
Lush green accents and contemporary Asian artwork make up this master bedroom in an artistically artful way. Find yourself in true comfort stepping into this room.
Idées déco de maisons asiatiques
8
