Idées déco de maisons asiatiques
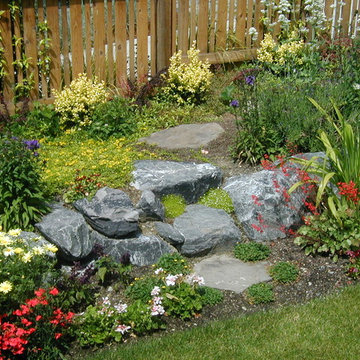
Interior of the gardenFence finished out with my favorite grass and evergreen vine
Exemple d'un petit jardin avant asiatique l'hiver avec une exposition partiellement ombragée et des pavés en béton.
Exemple d'un petit jardin avant asiatique l'hiver avec une exposition partiellement ombragée et des pavés en béton.
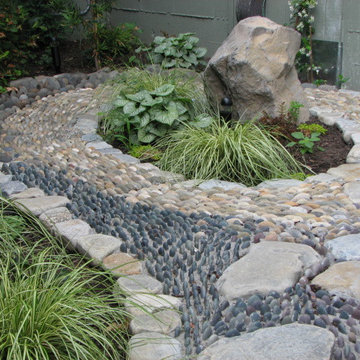
This stone path stimulates the senses both visually and physically. Reflexology is a therapeutic method of relieving pain by stimulating predefined pressure points on the feet and hands. Walking barefoot on this path stimulates those pressure points on the feet and is used as therapy at this Naturopathic Clinic. Design: Amy Whitworth, Plan-it-Earth designs; Christopher Randles, Emerald Stone Masonry. Photo: Christopher Randles

Réalisation d'une petite cuisine américaine parallèle asiatique avec un évier 2 bacs, un placard à porte shaker, des portes de placard blanches, plan de travail carrelé, une crédence métallisée, une crédence en dalle métallique, un électroménager en acier inoxydable, un sol en carrelage de céramique et une péninsule.
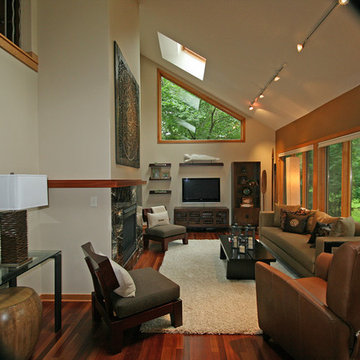
Cette image montre une salle de séjour asiatique de taille moyenne et ouverte avec un mur beige, une cheminée standard, un manteau de cheminée en carrelage, un téléviseur fixé au mur et parquet foncé.
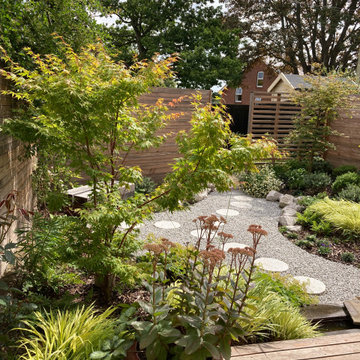
Japanese inspired city garden planted in swathes of green with a granite gravel centre, copper rill fed by an antique lion head spout. Burnt cedar separate room with window set in fence to views beyond and minimal bamboo planting with ceramic planter.
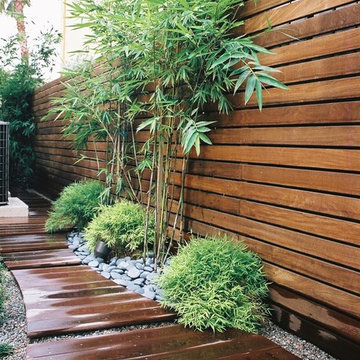
Inspiration pour une terrasse en bois arrière asiatique de taille moyenne avec aucune couverture.
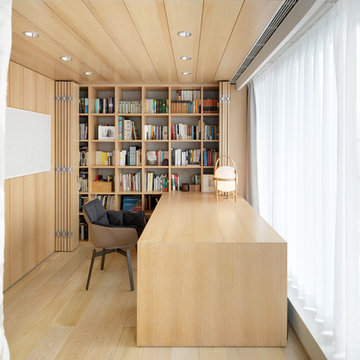
Beginning with the owner’s stated preference for a home with abundant natural light, the name of this project was adapted from that of a famous Beijing garden.
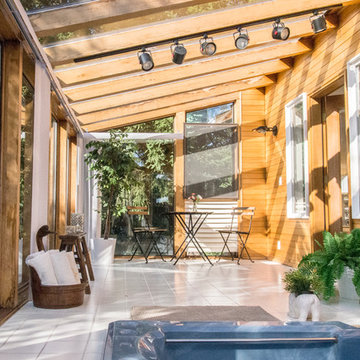
Atwil Design, in-house photographer
Aménagement d'une grande véranda asiatique avec un sol en carrelage de céramique, aucune cheminée et un plafond en verre.
Aménagement d'une grande véranda asiatique avec un sol en carrelage de céramique, aucune cheminée et un plafond en verre.
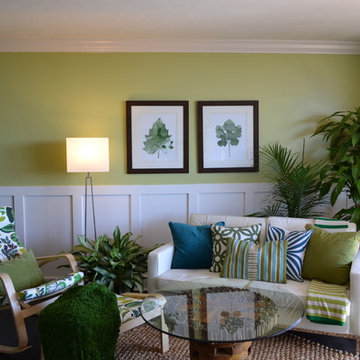
Wall Color Hearts of Palm by Sherwin Williams. Rocking Chair by Ikea. Accent Table using items from Home Goods and Pier 1 Imports. Accessories from Down to Earth at Gardner Village, Pie 1 Imports, Home Goods, Ikea & Lowes.
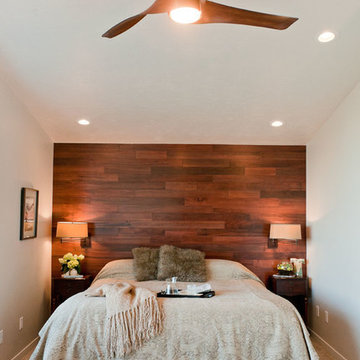
Teak headboard wall, swing lamps with oil rubbed bronze finish and fabric shades by Hubborton Forge and a teak ceiling fan. Design and remodel by Trisa & Co. Interior Design and Pantry and Latch.
Eric Neurath Photography
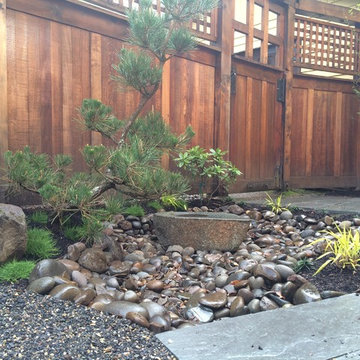
A polished granite basin and a shore pine.
Pictures and Design by Ben Bowen of Ross NW Watergardens
Réalisation d'un petit jardin sur cour asiatique avec du gravier.
Réalisation d'un petit jardin sur cour asiatique avec du gravier.
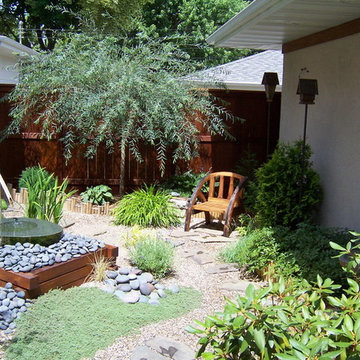
One can only hope that they would have the opportunity to see it in person.
Cette photo montre un grand jardin arrière asiatique au printemps avec une exposition partiellement ombragée et du gravier.
Cette photo montre un grand jardin arrière asiatique au printemps avec une exposition partiellement ombragée et du gravier.

After remodeling their Kitchen last year, we were honored by a request to remodel this cute and tiny little.
guest bathroom.
Wood looking tile gave the natural serenity of a spa and dark floor tile finished the look with a mid-century modern / Asian touch.
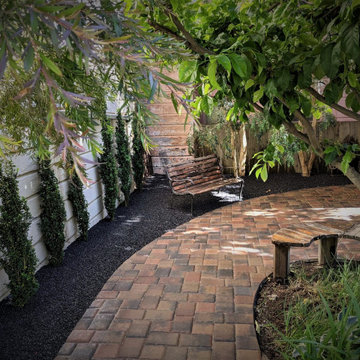
This creative couple wanted their backyard divided into several spaces for multiple uses. Nearest the house is a concrete patio for lounging and entertaining. The middle area has raised beds for vegetable gardening and rounded pea gravel where their toddler can play safely. A lovely dry creek bed with river rocks and plants divides that area from the rear section. There you will find a metal sculptor's shed and a paver patio that surrounds the lemon tree, providing access to plant beds and a viewing area for whimsical, homemade sculptures.
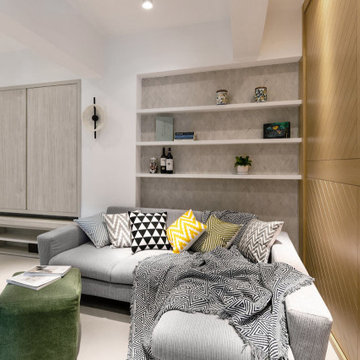
Living room to a 550 SQFT oriental style apartment in Hong Kong
Exemple d'un petit salon asiatique fermé avec un mur blanc, sol en béton ciré, aucune cheminée, aucun téléviseur et un sol gris.
Exemple d'un petit salon asiatique fermé avec un mur blanc, sol en béton ciré, aucune cheminée, aucun téléviseur et un sol gris.
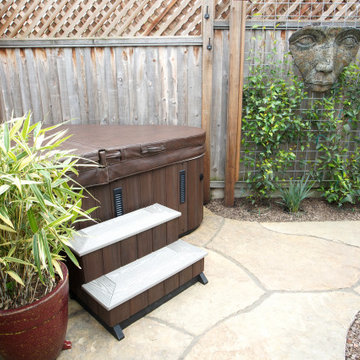
Cool art mask and high five feature set off this hot tub nook! Small and tranquil, this urban space makes use of the limited area to create a spa-like flow.
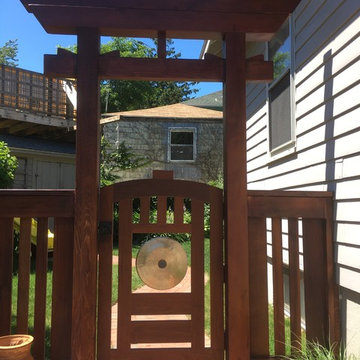
The Torii gate is actually the arbor structure (and not the swinging gate inside the arbor). This project utilized clear Western Red Cedar for the fence and arbor, and ipe (also known as Brazilian Walnut) for the swinging gate. The swinging gate is constructed using mortise & tenon joinery.
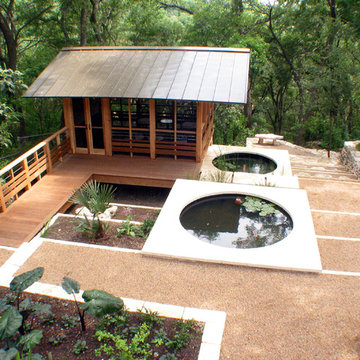
Detached Screened Pavilion with terraced garden setting and cascading water features.
Teahouse Builder: David Wilkes Builders
Landscape Contractor: Fred Strauss
Photos: Gregory Thomas
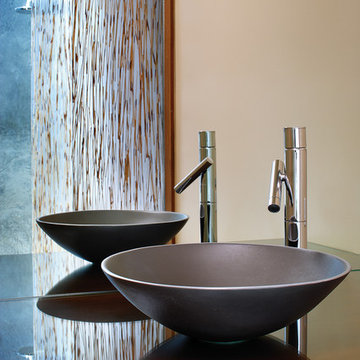
This remodeled bathroom now serves as powder room for the kitchen/family room and a guest bath adjacent to the media room with its pull-down Murphy bed. The new cabinet features a sink made of recycled aluminum and a glass countertop. Reflected in the mirror is the shower with its skylight and enclosure made of 3-form recycle resin panels with embedded reeds.
Design Team: Tracy Stone, Donatella Cusma', Sherry Cefali
Engineer: Dave Cefali
Photo: Lawrence Anderson
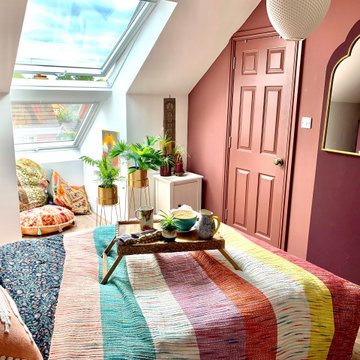
A loft was converted which we designed to maximise the space fitting in an ensuite bathroom, a built in wardrobe, a secret dressing table area, double stacked window reading area and a bespoke headboard wall.
Idées déco de maisons asiatiques
4


















