Idées déco de maisons rétro
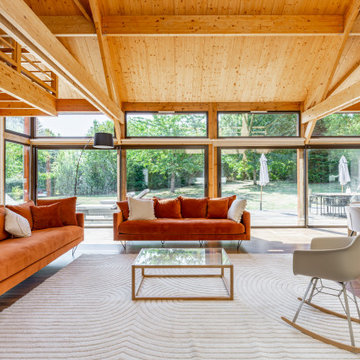
Aménagement d'une résidence secondaire. Création de nouvelles pièces : home cinema, salle de sport, chambre...
Idée de décoration pour un grand salon vintage.
Idée de décoration pour un grand salon vintage.

Lotfi Dakhli
Inspiration pour un salon vintage de taille moyenne et ouvert avec un mur multicolore, un sol en bois brun, un manteau de cheminée en brique et un sol marron.
Inspiration pour un salon vintage de taille moyenne et ouvert avec un mur multicolore, un sol en bois brun, un manteau de cheminée en brique et un sol marron.

Idées déco pour un petit salon rétro fermé avec une cheminée standard, un manteau de cheminée en bois, du papier peint, un mur blanc, parquet foncé, aucun téléviseur et un sol marron.
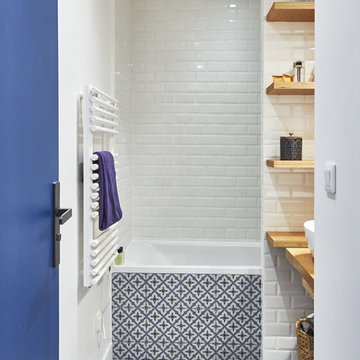
Aménagement d'une petite salle de bain principale rétro avec une baignoire encastrée, WC séparés, un carrelage blanc, un carrelage métro, un mur blanc, carreaux de ciment au sol, un lavabo posé, un plan de toilette en bois, un sol bleu et aucune cabine.

Create a backsplash that's sure to make a splash by using our vertically stacked green blue Flagstone kitchen tile,.
DESIGN
Interiors by Alexis Austin
PHOTOS
Life Created
Tile Shown: 2x6 in Flagstone

The kitchen was designed two years ago and was then erased and redesigned when the world became a different place a year later. As everyone attempted to flatten the curve, our goal in this regard was to create a kitchen that looked forward to a sharp curve down and of a happier time To that promise for happier times, the redesign, a goal was to make the kitchen brighter and more optimistic. This was done by using simple, primary shapes and circular pendants and emphasizing them in contrast, adding a playful countenance. The selection of a dynamic grain of figured walnut also contributes as this once-living material and its sinuous grain adds motion, rhythm, and scale.
Proud of their 1970s home, one challenge of the design was to balance a 1970's feel and stay current. However, many ‘70s references looked and felt outdated. The first step was a changed mindset. Just like the return of the ‘40s bath and the retro movement a few years ago, every era returns in some way. Chronologically, the '70s will soon be here. Our design looked to era-specific furniture and materials of the decade. Figured walnut was so pervasive in the era: this motif was used on car exteriors such as the 1970 Town and Country Station Wagon, which debuted the same year the existing home was built. We also looked at furniture specific to the decade. The console stereo is referenced not only by high legs on the island but also by the knurled metal cabinet knobs reminiscent of often-used stereo dials. Knurled metalwork is also used on the kitchen faucet. The design references the second piece of '70s furniture in our modern TV tray, which is angled to face the television in the family room. Its round pencil and mug holder cutouts follow the design of walnut consoles and dashboard of the station wagon and other elements of the time.

Teak veneer with white lacquered half-deep wall cabinets. Backsplash tile is actually 3-dimensional
Réalisation d'une cuisine parallèle et encastrable vintage en bois clair fermée et de taille moyenne avec un évier de ferme, un placard à porte plane, un plan de travail en quartz modifié, une crédence bleue, une crédence en carreau de porcelaine, un sol en carrelage de porcelaine, aucun îlot, un sol beige et un plan de travail blanc.
Réalisation d'une cuisine parallèle et encastrable vintage en bois clair fermée et de taille moyenne avec un évier de ferme, un placard à porte plane, un plan de travail en quartz modifié, une crédence bleue, une crédence en carreau de porcelaine, un sol en carrelage de porcelaine, aucun îlot, un sol beige et un plan de travail blanc.

Mid-Century Modern Bathroom
Cette image montre une salle de bain principale vintage en bois brun avec un placard à porte plane, une baignoire en alcôve, une douche d'angle, WC séparés, un mur blanc, un sol en carrelage de porcelaine, un lavabo encastré, un plan de toilette en terrazzo, un sol noir, une cabine de douche à porte battante, un plan de toilette multicolore, une niche, meuble double vasque, meuble-lavabo encastré et poutres apparentes.
Cette image montre une salle de bain principale vintage en bois brun avec un placard à porte plane, une baignoire en alcôve, une douche d'angle, WC séparés, un mur blanc, un sol en carrelage de porcelaine, un lavabo encastré, un plan de toilette en terrazzo, un sol noir, une cabine de douche à porte battante, un plan de toilette multicolore, une niche, meuble double vasque, meuble-lavabo encastré et poutres apparentes.
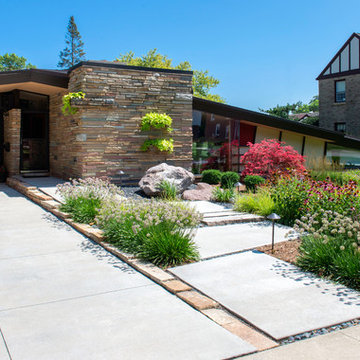
View of the new entrance to the historical John Randal McDonald designed home. We were retained for the landscape design partially because of our background in architecture and our understanding of the mid-century aesthetic.
Renn Kuhnen Photography

Reagen Taylor
Aménagement d'une cuisine américaine rétro en L de taille moyenne avec un évier encastré, un placard à porte plane, des portes de placard blanches, un plan de travail en quartz modifié, une crédence bleue, une crédence en céramique, un électroménager en acier inoxydable, un sol en bois brun et îlot.
Aménagement d'une cuisine américaine rétro en L de taille moyenne avec un évier encastré, un placard à porte plane, des portes de placard blanches, un plan de travail en quartz modifié, une crédence bleue, une crédence en céramique, un électroménager en acier inoxydable, un sol en bois brun et îlot.

Tired of the original, segmented floor plan of their midcentury home, this young family was ready to make a big change. Inspired by their beloved collection of Heath Ceramics tableware and needing an open space for the family to gather to do homework, make bread, and enjoy Friday Pizza Night…a new kitchen was born.
Interior Architecture.
Removal of one wall that provided a major obstruction, but no structure, resulted in connection between the family room, dining room, and kitchen. The new open plan allowed for a large island with seating and better flow in and out of the kitchen and garage.
Interior Design.
Vertically stacked, handmade tiles from Heath Ceramics in Ogawa Green wrap the perimeter backsplash with a nod to midcentury design. A row of white oak slab doors conceal a hidden exhaust hood while offering a sleek modern vibe. Shelves float just below to display beloved tableware, cookbooks, and cherished souvenirs.

Idées déco pour une cuisine ouverte rétro en L et bois brun de taille moyenne avec un placard à porte plane, un plan de travail en quartz modifié, une crédence blanche, un électroménager en acier inoxydable, îlot et un plan de travail blanc.
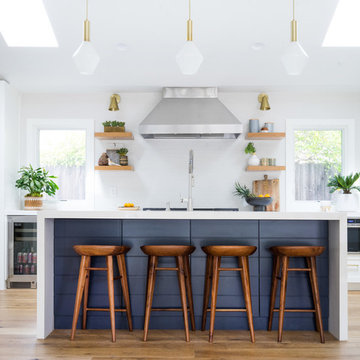
Lane Dittoe Photographs
[FIXE] design house interors
Exemple d'une cuisine parallèle rétro de taille moyenne avec parquet clair, îlot, une crédence blanche et un plan de travail blanc.
Exemple d'une cuisine parallèle rétro de taille moyenne avec parquet clair, îlot, une crédence blanche et un plan de travail blanc.

Home office with custom builtins, murphy bed, and desk.
Custom walnut headboard, oak shelves
Réalisation d'un bureau vintage de taille moyenne avec un mur blanc, moquette, un bureau intégré et un sol beige.
Réalisation d'un bureau vintage de taille moyenne avec un mur blanc, moquette, un bureau intégré et un sol beige.

Architect: AToM
Interior Design: d KISER
Contractor: d KISER
d KISER worked with the architect and homeowner to make material selections as well as designing the custom cabinetry. d KISER was also the cabinet manufacturer.
Photography: Colin Conces
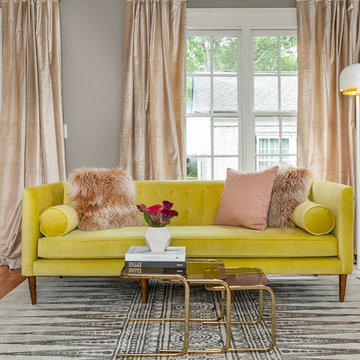
Cette image montre une grande chambre parentale grise et rose vintage avec un mur gris, aucune cheminée et parquet clair.
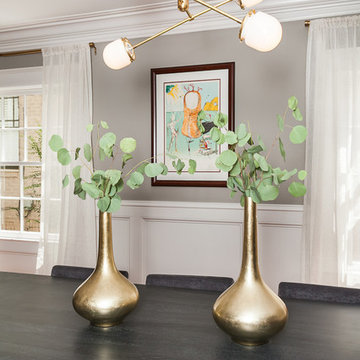
Exemple d'une salle à manger rétro fermée et de taille moyenne avec un mur gris, aucune cheminée et parquet clair.
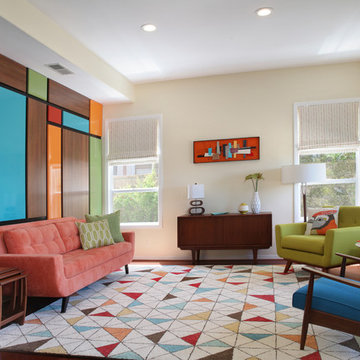
A Mondrian style wall treatment is infused with bright, bold colors and offset with walnut to set the stage for this mid-century modern living room.
Photo by Jeri Koegel

Concrete stepping stones act as both entry path and an extra parking space. Photography by Lars Frazer
Cette image montre un jardin avant vintage de taille moyenne avec une exposition partiellement ombragée et des pavés en béton.
Cette image montre un jardin avant vintage de taille moyenne avec une exposition partiellement ombragée et des pavés en béton.

Molly Winters Photography
Inspiration pour une cuisine américaine linéaire vintage de taille moyenne avec un évier de ferme, un placard à porte plane, des portes de placard blanches, un plan de travail en quartz modifié, une crédence blanche, une crédence en carreau de verre, un électroménager en acier inoxydable, un sol en carrelage de céramique et îlot.
Inspiration pour une cuisine américaine linéaire vintage de taille moyenne avec un évier de ferme, un placard à porte plane, des portes de placard blanches, un plan de travail en quartz modifié, une crédence blanche, une crédence en carreau de verre, un électroménager en acier inoxydable, un sol en carrelage de céramique et îlot.
Idées déco de maisons rétro
1