Idées déco de maisons rétro
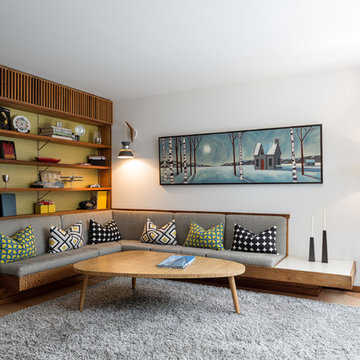
MidCentury Living room with design compliments by Grassroots Design & Build Photo by Justin Van Leeuwen
Aménagement d'un salon rétro ouvert avec une bibliothèque ou un coin lecture, un mur blanc et un sol en bois brun.
Aménagement d'un salon rétro ouvert avec une bibliothèque ou un coin lecture, un mur blanc et un sol en bois brun.

Clean lines and a refined material palette transformed the Moss Hill House master bath into an open, light-filled space appropriate to its 1960 modern character.
Underlying the design is a thoughtful intent to maximize opportunities within the long narrow footprint. Minimizing project cost and disruption, fixture locations were generally maintained. All interior walls and existing soaking tub were removed, making room for a large walk-in shower. Large planes of glass provide definition and maintain desired openness, allowing daylight from clerestory windows to fill the space.
Light-toned finishes and large format tiles throughout offer an uncluttered vision. Polished marble “circles” provide textural contrast and small-scale detail, while an oak veneered vanity adds additional warmth.
In-floor radiant heat, reclaimed veneer, dimming controls, and ample daylighting are important sustainable features. This renovation converted a well-worn room into one with a modern functionality and a visual timelessness that will take it into the future.
Photographed by: place, inc
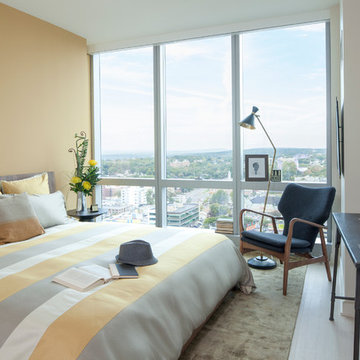
Kim Depole
Kim Depole Design
Ashok Sinha
Aménagement d'une petite chambre parentale rétro avec un mur jaune et parquet clair.
Aménagement d'une petite chambre parentale rétro avec un mur jaune et parquet clair.
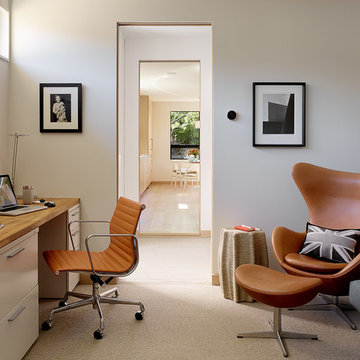
Matthew Millman
Exemple d'un bureau rétro avec un mur blanc, moquette, aucune cheminée et un bureau intégré.
Exemple d'un bureau rétro avec un mur blanc, moquette, aucune cheminée et un bureau intégré.
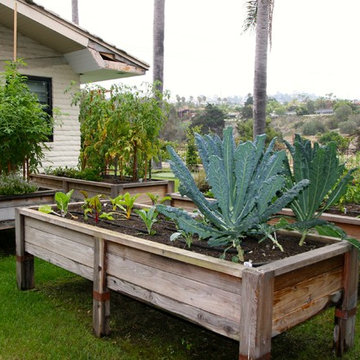
This garden boasts 4 beautiful custom redwood raised beds with copper bands to prevent snails from attacking the edibles.
The boxes are in full sun which is ideal for growing vegetables and herbs
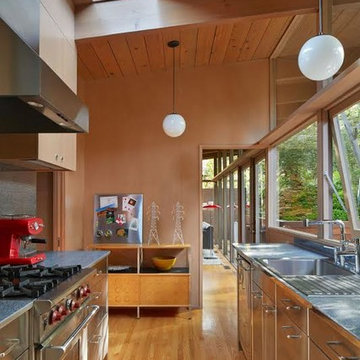
Douglas Fir wood paneling on walls and upper cabinets, lower cabinets are stainless steel. Globe pendant lights from Cedar & Moss, Douglas fir wood ceiling with skylight, clerestory windows and oak wood floors, in mid-century-modern home renovation in Berkeley, California - Photo by Bruce Damonte.
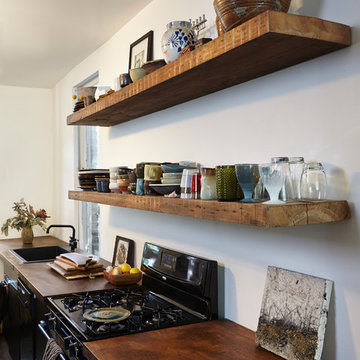
©Brett Bulthuis
Idées déco pour une cuisine américaine linéaire rétro en bois brun de taille moyenne avec un placard sans porte, un plan de travail en bois et parquet foncé.
Idées déco pour une cuisine américaine linéaire rétro en bois brun de taille moyenne avec un placard sans porte, un plan de travail en bois et parquet foncé.
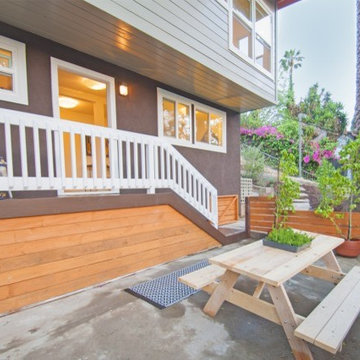
Inspiration pour une terrasse arrière vintage de taille moyenne avec une dalle de béton et aucune couverture.
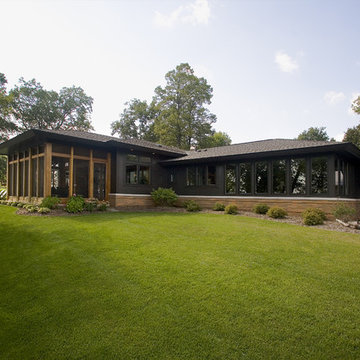
Photography by Andrea Rugg
Idée de décoration pour une grande façade de maison noire vintage de plain-pied avec un revêtement mixte et un toit à quatre pans.
Idée de décoration pour une grande façade de maison noire vintage de plain-pied avec un revêtement mixte et un toit à quatre pans.

Placed in a central corner in this beautiful home, this u-shape staircase with light color wood treads and hand rails features a horizontal-sleek black rod railing that not only protects its occupants, it also provides visual flow and invites owners and guests to visit bottom and upper levels. CSC © 1976-2020 Century Stair Company. All rights reserved.
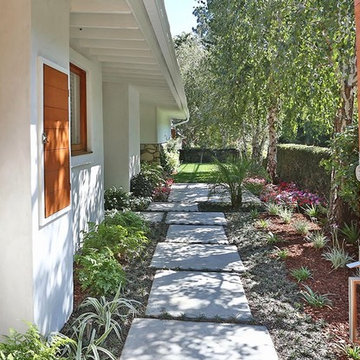
Re-landscaped front entrance with new front gate.
Landscape design by Pearl Home Design.
www.stik.com/stephen.cricks
Réalisation d'un jardin latéral vintage de taille moyenne avec une exposition ombragée et des pavés en béton.
Réalisation d'un jardin latéral vintage de taille moyenne avec une exposition ombragée et des pavés en béton.

Aménagement d'une salle à manger ouverte sur la cuisine rétro en bois de taille moyenne avec un mur bleu, parquet foncé, un sol marron, un plafond voûté et éclairage.

Innovative Solutions to Create your Dream Bathroom
We will upgrade your bathroom with creative solutions at affordable prices like adding a new bathtub or shower, or wooden floors so that you enjoy a spa-like relaxing ambience at home. Our ideas are not only functional but also help you save money in the long run, like installing energy-efficient appliances that consume less power. We also install eco-friendly devices that use less water and inspect every area of your bathroom to ensure there is no possibility of growth of mold or mildew. Appropriately-placed lighting fixtures will ensure that every corner of your bathroom receives optimum lighting. We will make your bathroom more comfortable by installing fans to improve ventilation and add cooling or heating systems.
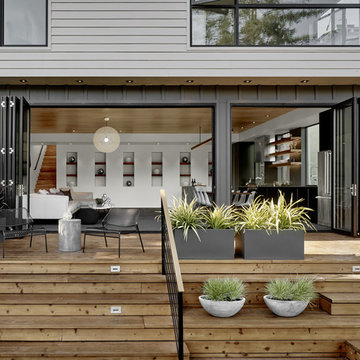
Idée de décoration pour une terrasse avec des plantes en pots arrière vintage de taille moyenne avec aucune couverture.

This 1960s home was in original condition and badly in need of some functional and cosmetic updates. We opened up the great room into an open concept space, converted the half bathroom downstairs into a full bath, and updated finishes all throughout with finishes that felt period-appropriate and reflective of the owner's Asian heritage.
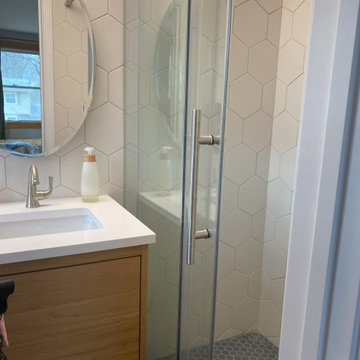
This bathroom was original to the house. We wanted to create a mid century modern feel so we knocked down the wall between the vanity and the shower and replaced it with a glass door. To make the space feel larger we extend the hexagon tiles from the bathroom all along the back wall. Shelves were added to increase storage space and of course all materials, fixtures and cabinets were updated.
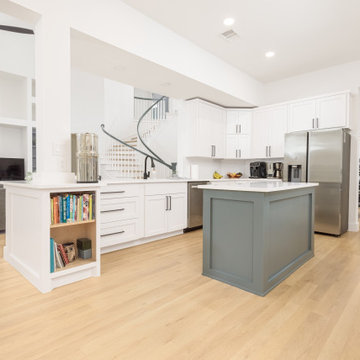
A classic select grade natural oak. Timeless and versatile. With the Modin Collection, we have raised the bar on luxury vinyl plank. The result is a new standard in resilient flooring. Modin offers true embossed in register texture, a low sheen level, a rigid SPC core, an industry-leading wear layer, and so much more.

Primary bathroom, after the glass enclosure, Here my client wanted a neutral bathroom in this color, after an unfortunate experience with flooded pipes late last year...I was able to create the most of a samll space for their updated bathrooms. It is hard to see, but this tile has a linen texture.
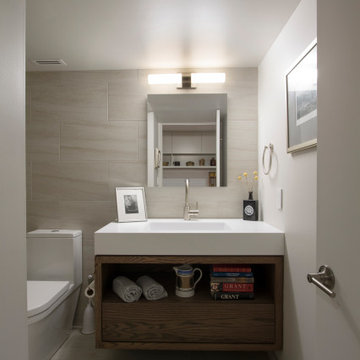
Idées déco pour une petite salle de bain rétro en bois foncé avec un placard à porte plane, WC à poser, un carrelage blanc, des carreaux de porcelaine, un mur blanc, un sol en carrelage de porcelaine, un plan de toilette en surface solide, un sol blanc, un plan de toilette blanc, meuble simple vasque et meuble-lavabo suspendu.

Exemple d'une petite cuisine américaine parallèle rétro en bois brun avec un évier encastré, un placard à porte plane, un plan de travail en quartz modifié, une crédence bleue, un électroménager en acier inoxydable, sol en stratifié, îlot et un plan de travail blanc.
Idées déco de maisons rétro
9


















