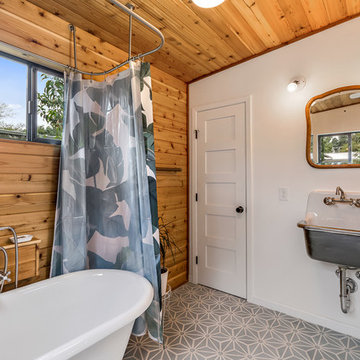Idées déco de maisons rétro
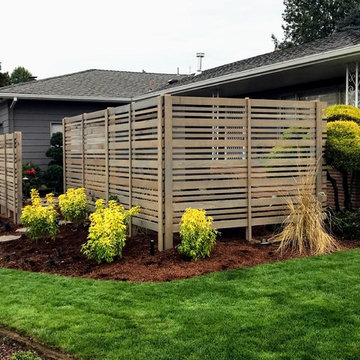
The horizontal cedar slats work with the natural lines of the home.
Landscape Design and pictures by Ben Bowen of Ross NW Watergardens
Cette photo montre un petit jardin rétro avec une exposition ensoleillée et des pavés en pierre naturelle.
Cette photo montre un petit jardin rétro avec une exposition ensoleillée et des pavés en pierre naturelle.
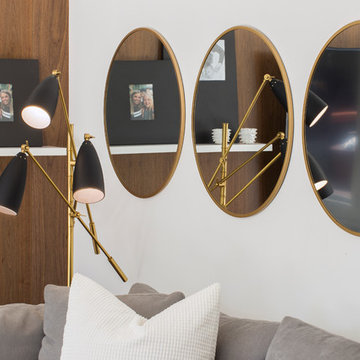
Jimmy Cohrssen Photography
Cette photo montre une salle de séjour rétro de taille moyenne et ouverte avec un mur blanc, un sol en calcaire, un téléviseur fixé au mur et un sol beige.
Cette photo montre une salle de séjour rétro de taille moyenne et ouverte avec un mur blanc, un sol en calcaire, un téléviseur fixé au mur et un sol beige.

Reagen Taylor
Exemple d'une petite salle de bain principale rétro en bois brun avec un placard à porte plane, une douche à l'italienne, WC suspendus, un carrelage blanc, des carreaux de céramique, un mur blanc, un sol en bois brun, une vasque, un plan de toilette en quartz modifié et aucune cabine.
Exemple d'une petite salle de bain principale rétro en bois brun avec un placard à porte plane, une douche à l'italienne, WC suspendus, un carrelage blanc, des carreaux de céramique, un mur blanc, un sol en bois brun, une vasque, un plan de toilette en quartz modifié et aucune cabine.

Home office with custom builtins, murphy bed, and desk.
Custom walnut headboard, oak shelves
Idée de décoration pour un bureau vintage de taille moyenne avec un mur blanc, moquette, un bureau intégré et un sol beige.
Idée de décoration pour un bureau vintage de taille moyenne avec un mur blanc, moquette, un bureau intégré et un sol beige.
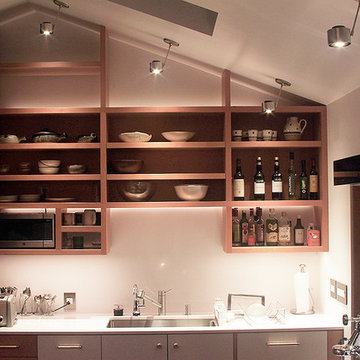
Lighting Design Jonathan Plumpton
Senior Associate Luma Lighting Design’s San Francisco design group. AION LED architectural fixtures supplied by Illuminee Lighting Design & Decor Photo: Chris Brightman
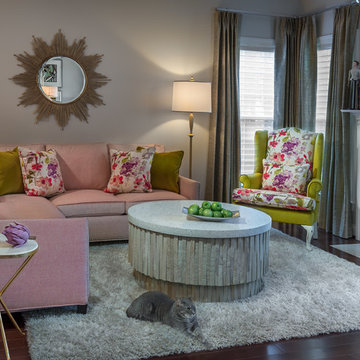
Jack Cook Photography
Aménagement d'une salle de séjour rétro de taille moyenne et fermée avec un sol en bois brun, une cheminée standard, un manteau de cheminée en pierre et un mur gris.
Aménagement d'une salle de séjour rétro de taille moyenne et fermée avec un sol en bois brun, une cheminée standard, un manteau de cheminée en pierre et un mur gris.

Aménagement d'une cuisine ouverte parallèle rétro de taille moyenne avec un évier encastré, des portes de placard noires, une crédence noire, une crédence en dalle de pierre, un électroménager en acier inoxydable, sol en béton ciré, îlot et un placard à porte plane.
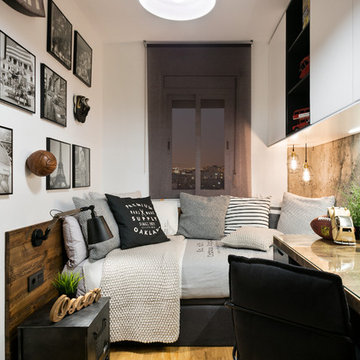
Idées déco pour une petite chambre d'enfant rétro avec un mur blanc et un sol en bois brun.
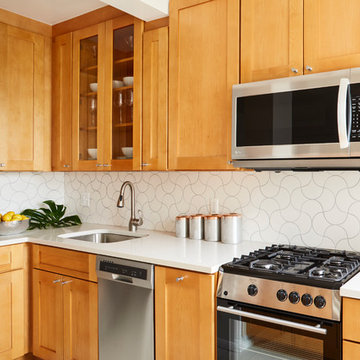
Dylan Chandler photography
Full gut renovation of this kitchen in Brooklyn. Check out the before and afters here! https://mmonroedesigninspiration.wordpress.com/2016/04/12/mid-century-inspired-kitchen-renovation-before-after/
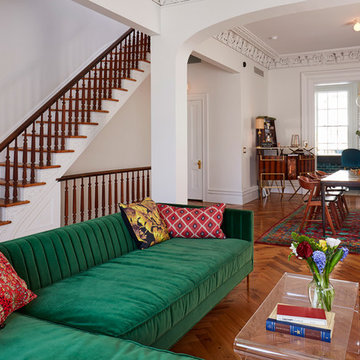
Brooklyn Brownstone Renovation
3"x6" Subway Tile - 1036W Bluegrass
Photos by Jody Kivort
Exemple d'un grand salon rétro ouvert avec un sol en marbre, une salle de réception, un mur blanc et un sol marron.
Exemple d'un grand salon rétro ouvert avec un sol en marbre, une salle de réception, un mur blanc et un sol marron.
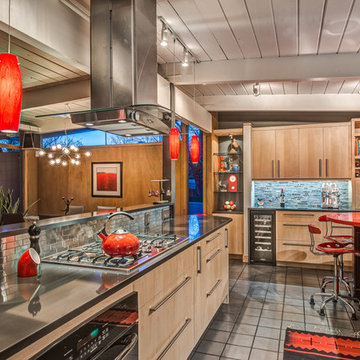
Renovated, open-plan mid-century modern kitchen with red accents. Dual beer tap beverage bar integrated into galley-style kitchen. Teri Fotheringham photography
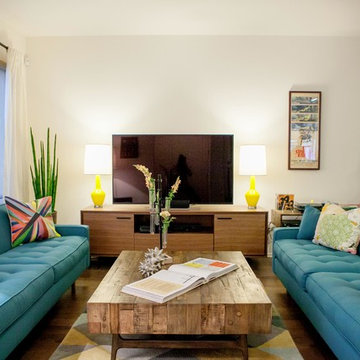
Kristina Lee Photography
Cette image montre une salle de séjour vintage de taille moyenne et ouverte avec un mur blanc, un téléviseur indépendant et un sol en bois brun.
Cette image montre une salle de séjour vintage de taille moyenne et ouverte avec un mur blanc, un téléviseur indépendant et un sol en bois brun.
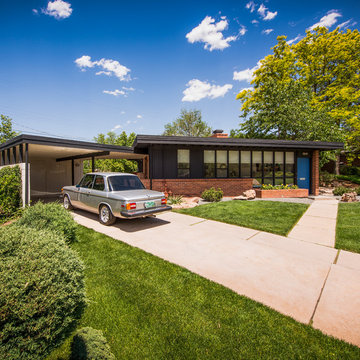
Mid Century Modern Renovation - nestled in the heart of Arapahoe Acres. This home was purchased as a foreclosure and needed a complete renovation. To complete the renovation - new floors, walls, ceiling, windows, doors, electrical, plumbing and heating system were redone or replaced. The kitchen and bathroom also underwent a complete renovation - as well as the home exterior and landscaping. Many of the original details of the home had not been preserved so Kimberly Demmy Design worked to restore what was intact and carefully selected other details that would honor the mid century roots of the home. Published in Atomic Ranch - Fall 2015 - Keeping It Small.
Daniel O'Connor Photography

Atelier Wong Photography
Exemple d'une petite cuisine américaine rétro en U et bois brun avec un évier de ferme, un placard à porte plane, un plan de travail en quartz modifié, une crédence multicolore, une crédence en mosaïque, un électroménager en acier inoxydable, un sol en bois brun et îlot.
Exemple d'une petite cuisine américaine rétro en U et bois brun avec un évier de ferme, un placard à porte plane, un plan de travail en quartz modifié, une crédence multicolore, une crédence en mosaïque, un électroménager en acier inoxydable, un sol en bois brun et îlot.
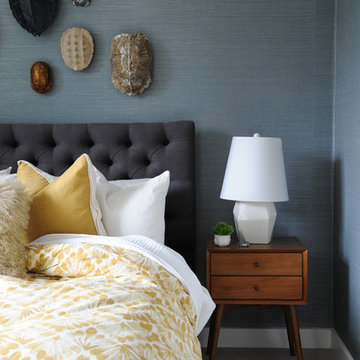
Photo Credit: Tracey Ayton
Exemple d'une petite chambre rétro avec un mur bleu et un sol blanc.
Exemple d'une petite chambre rétro avec un mur bleu et un sol blanc.
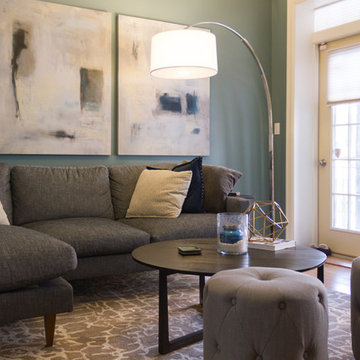
The main seating area of this Chicago living room is anchored by a comfortable sofa with chaise.
Aménagement d'un salon rétro de taille moyenne et fermé avec une salle de réception, un mur bleu, parquet clair, un manteau de cheminée en brique et un téléviseur fixé au mur.
Aménagement d'un salon rétro de taille moyenne et fermé avec une salle de réception, un mur bleu, parquet clair, un manteau de cheminée en brique et un téléviseur fixé au mur.
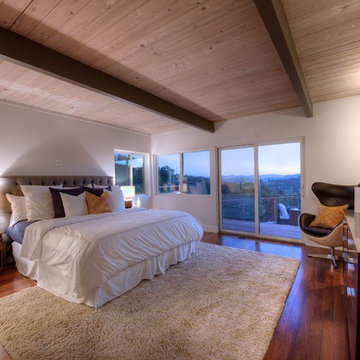
Idée de décoration pour une chambre parentale vintage de taille moyenne avec un mur blanc et un sol en bois brun.
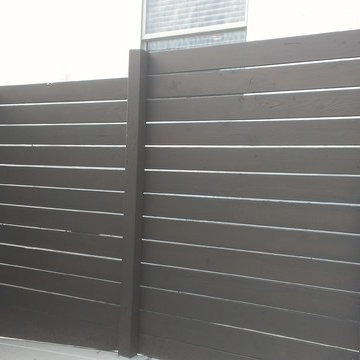
Idée de décoration pour un jardin avant vintage de taille moyenne et au printemps avec une exposition partiellement ombragée et des pavés en béton.
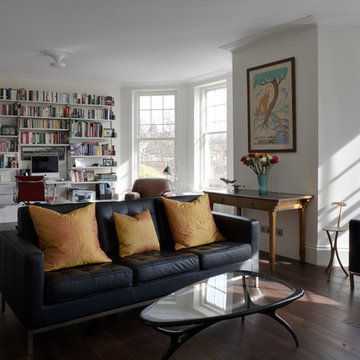
The living room, original two separate rooms, is a handsome east-facing space which benefits from the morning sunlight. The main sitting area is located by the fireplace at one end and a study area, with Vitsoe shelving, is located at the other.
Photographer: Bruce Hemming
Idées déco de maisons rétro
13



















