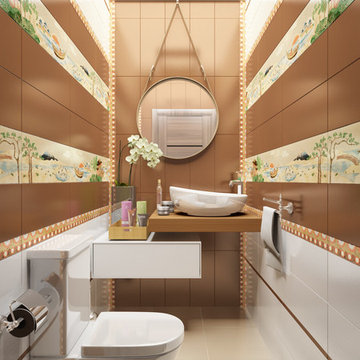Idées déco de maisons asiatiques
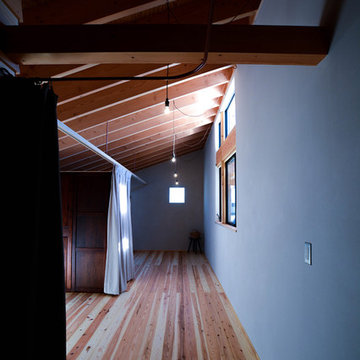
A-house
Aménagement d'une petite chambre parentale asiatique avec un mur gris, parquet clair, aucune cheminée et un sol beige.
Aménagement d'une petite chambre parentale asiatique avec un mur gris, parquet clair, aucune cheminée et un sol beige.
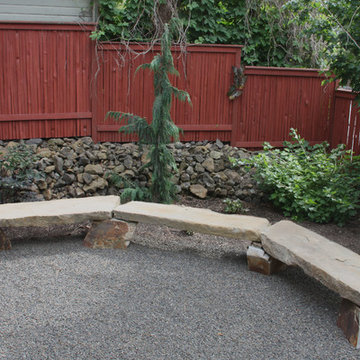
A full-scale makeover was necessary to address drainage issues and create a low-maintenance landscape. It also offered an opportunity to incorporate the homeowner's love of Japanese Zen gardens. We designed a contemplative space that melds the traditional Zen aesthetic with Northwest plants and materials.
The back yard is a peaceful retreat with stone features and restrained planting. Stone steps lead to a lower gravel patio with Montana sandstone benches.
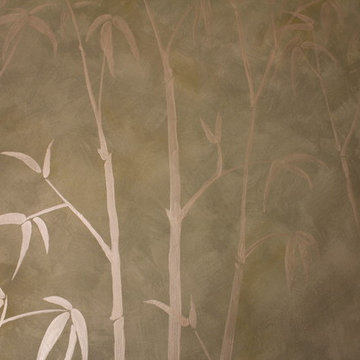
This bathroom wall was color washed and then the bamboo pattern was painted over it.
Cette photo montre une petite salle d'eau asiatique avec un carrelage vert, un mur vert et un sol en carrelage de céramique.
Cette photo montre une petite salle d'eau asiatique avec un carrelage vert, un mur vert et un sol en carrelage de céramique.
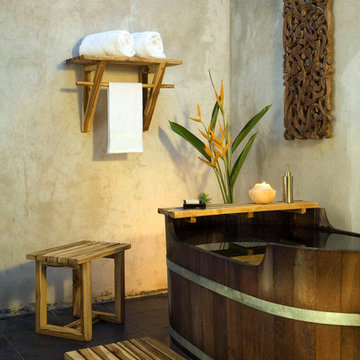
Private residence with enclosed patio off bathroom to create outdoor bathing space or mini spa
Cette photo montre une petite salle d'eau asiatique avec une baignoire indépendante, une douche d'angle, un carrelage beige, un mur beige et tomettes au sol.
Cette photo montre une petite salle d'eau asiatique avec une baignoire indépendante, une douche d'angle, un carrelage beige, un mur beige et tomettes au sol.
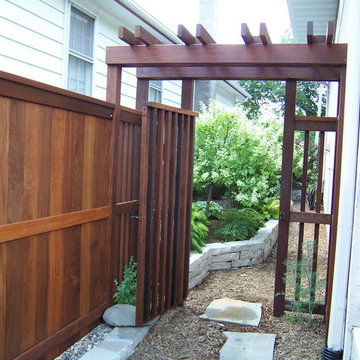
It's simple by comparison to the other one.
Idée de décoration pour un jardin latéral asiatique de taille moyenne et au printemps avec une exposition partiellement ombragée et des pavés en pierre naturelle.
Idée de décoration pour un jardin latéral asiatique de taille moyenne et au printemps avec une exposition partiellement ombragée et des pavés en pierre naturelle.
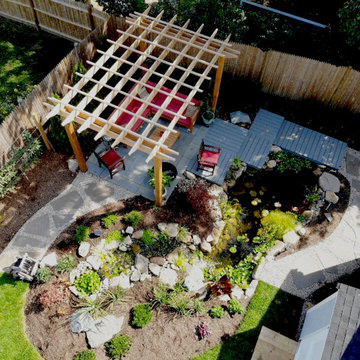
Drone technology shows the backyard after construction and installation was complete.
Exemple d'un petit jardin arrière asiatique l'été avec un bassin, une exposition partiellement ombragée et une terrasse en bois.
Exemple d'un petit jardin arrière asiatique l'été avec un bassin, une exposition partiellement ombragée et une terrasse en bois.
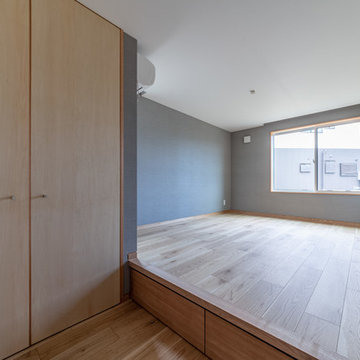
Réalisation d'une chambre parentale asiatique de taille moyenne avec un sol en contreplaqué, un mur gris, un sol marron, un plafond en papier peint et du papier peint.

Laminate Counter tops were resurfaced by Miracle Method. Trim was added above and below standard laminate counter tops as well as lighting above and below. Hardware was changed out for simple brushed nickle. Butcher Block Counter top by Ikea. Tile from Wayfair. Bar Stools from Ikea. Lighting and Cabinet HArdware from Lowe's.
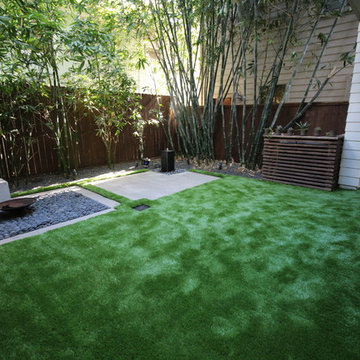
Synthetic Grass for playground - Artificial Grass -backyard - low maintenance - Glue down application on concrete patio - Kids friendly design - cushion
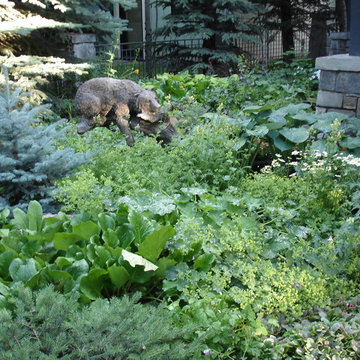
Lush perennial plantings surround bear sculpture at front entry
Réalisation d'un petit aménagement d'entrée ou allée de jardin avant asiatique avec une exposition ombragée et des pavés en béton.
Réalisation d'un petit aménagement d'entrée ou allée de jardin avant asiatique avec une exposition ombragée et des pavés en béton.

Réalisation d'une cuisine ouverte linéaire asiatique de taille moyenne avec un évier encastré, un placard sans porte, des portes de placard grises, un plan de travail en stratifié, une crédence grise, une crédence en marbre, un électroménager en acier inoxydable, un sol en bois brun, îlot, un sol gris, un plan de travail gris et un plafond en bois.
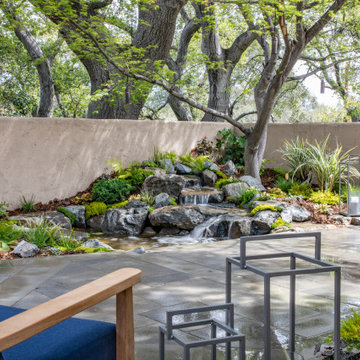
Welcome to our design space at the Pasadena Showcase House of Design. This “oasis” features a beautiful collection of koi fish, gracefully swimming in a 5’x8’ pond.
Our modern, clean-cut paver patio is customized to intertwine with large seating boulders. By bringing the pathway right to the edge of the pond, we showcase our favorite cantilever effect. Softening the design, California-friendly plants and a stunning live plant wall surrounds the area, while lights can be seen hanging from the trees, extending the ambiance into the evening hours.
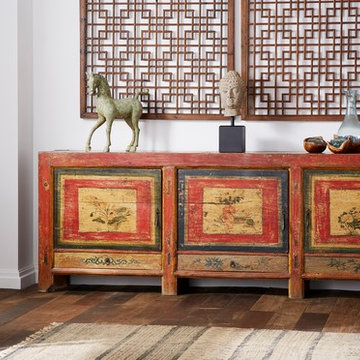
Living room set featuring large painted Chinese antique sideboard from Qnghai province, lattice decorative wall panels, bronze Chinese horse and sone Buddha ornament.
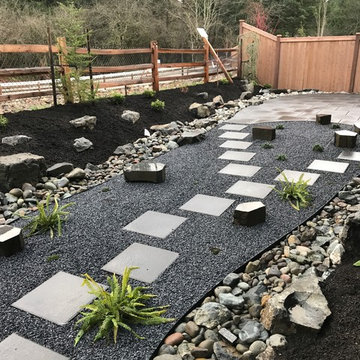
This is a smaller backyard that we designed and installed out in North Bend. While it is not a true Japanese garden, we tried to incorporate some of the same themes. It is designed to be low maintenance with an emphasis on drainage to due the wetness of the backyard.
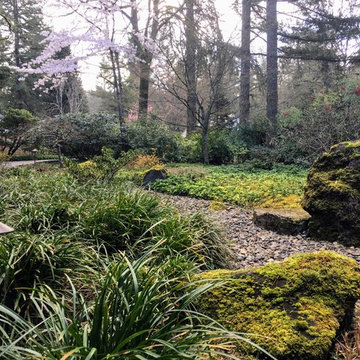
A dry creek anchored by boulders and flanked by mass plantings of liriope and pachysandra.
Pictures by Ben Bowen of Ross NW Watergardens
Cette image montre un petit jardin avant asiatique avec une exposition ombragée.
Cette image montre un petit jardin avant asiatique avec une exposition ombragée.
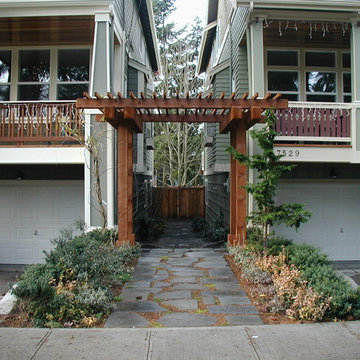
An Arbor made from rough-hewn fir and stained. The scale is large on account of the 3-story homes flancking the central path of Pennsylvania Sandstone and gravel. Gil Schieber
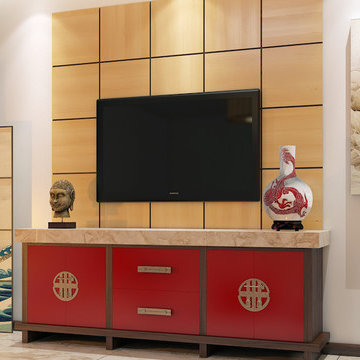
Réalisation d'un petit salon asiatique ouvert avec un mur gris, un téléviseur fixé au mur, parquet clair et aucune cheminée.
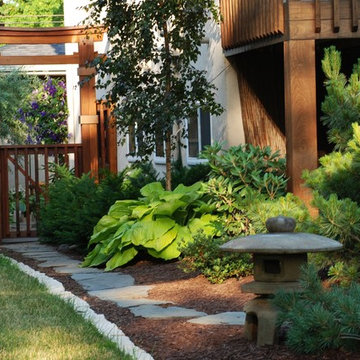
Remember Some 3500 years ago this design was set down for Tori Gates. If you like what you see no matter where you are maybe I can do something for you.

Master commode room featuring Black Lace Slate, custom-framed Chinese watercolor artwork
Photographer: Michael R. Timmer
Exemple d'un WC et toilettes asiatique en bois clair de taille moyenne avec WC à poser, un carrelage noir, un carrelage de pierre, un mur noir, un sol en ardoise, un placard à porte persienne, un lavabo encastré, un plan de toilette en granite et un sol noir.
Exemple d'un WC et toilettes asiatique en bois clair de taille moyenne avec WC à poser, un carrelage noir, un carrelage de pierre, un mur noir, un sol en ardoise, un placard à porte persienne, un lavabo encastré, un plan de toilette en granite et un sol noir.
Idées déco de maisons asiatiques
7



















