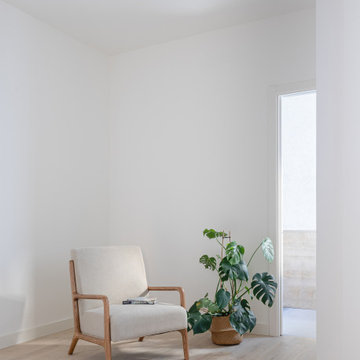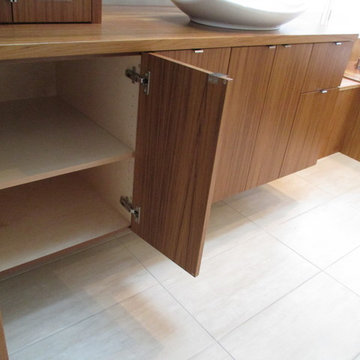Idées déco de maisons asiatiques
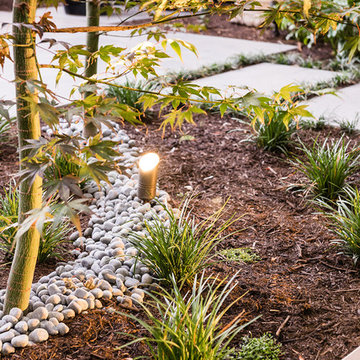
Cette image montre un aménagement d'entrée ou allée de jardin latéral asiatique de taille moyenne avec une exposition partiellement ombragée et un paillis.
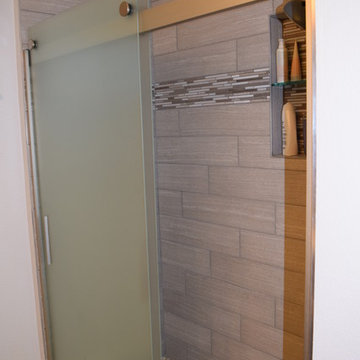
Réalisation d'une petite salle de bain principale asiatique avec une douche à l'italienne, un carrelage gris, des carreaux de céramique, un mur gris, un sol en galet, un sol beige et une cabine de douche à porte coulissante.
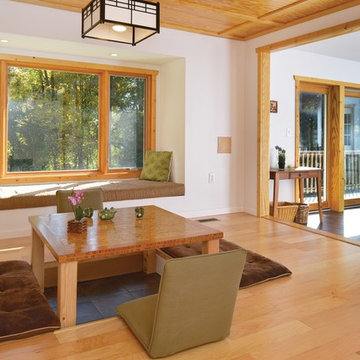
June Stanich
Aménagement d'un salon mansardé ou avec mezzanine asiatique de taille moyenne avec une salle de réception, un mur blanc, un sol en bois brun, aucune cheminée et aucun téléviseur.
Aménagement d'un salon mansardé ou avec mezzanine asiatique de taille moyenne avec une salle de réception, un mur blanc, un sol en bois brun, aucune cheminée et aucun téléviseur.
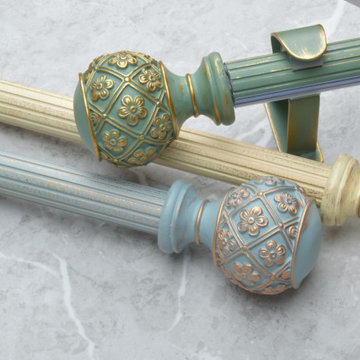
QYRY08 Curtain Rod Set is made of Aluminum Alloy material and has 1-1/8" diameter, 0.079" thickness. The bracket is made of Metal. The surface is produced by Electrophoresis. Very thick rod is better for load bearing. QYRY08 curtain rod is capable to support 40kg curtains and could be used for more than 20 years. The bracket is very beautiful, and the antique design can add artistic flavor to your room, you will like it.
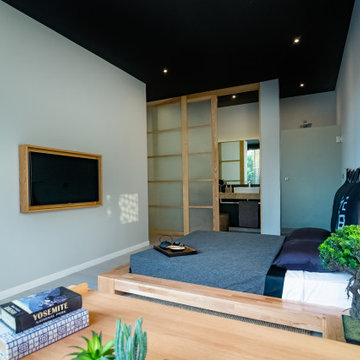
Our Deluxe Family Loft is perfect for your family and still offers all of the Zen lifestyle. The Italian kitchens overlook the sunken living room to give a beautiful view from every corner out to your private pool, ample terrace and peaceful Zen garden. This two bedroom loft can sleep up to 6 on quality Italian made beds and sofa beds. Zen style Italian furnishings and interior Zen garden will bring you to the Zen state-of mind and become one with your family.
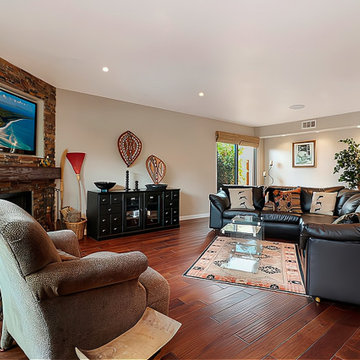
Aside from the media console, our client had acquired most furniture pieces prior to the remodel. The fireplace was redesigned around the television screen which we recessed into a niche. We sheathed the surround with uneven stacked slate pieces. The custom “beam” mantel was hand distressed. It is used to display antique tea pots.
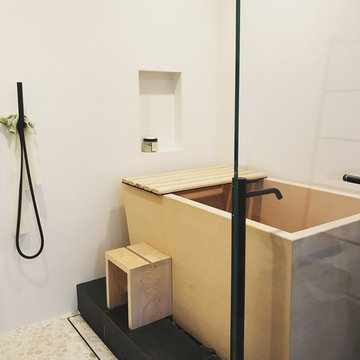
Japanese soaking tub in steam shower
Exemple d'une salle de bain principale asiatique en bois foncé de taille moyenne avec un placard à porte plane, un carrelage blanc, un plan de toilette en béton, un plan de toilette blanc, un bain japonais, un espace douche bain, WC à poser, un mur blanc, un sol en galet, un lavabo intégré, un sol beige et aucune cabine.
Exemple d'une salle de bain principale asiatique en bois foncé de taille moyenne avec un placard à porte plane, un carrelage blanc, un plan de toilette en béton, un plan de toilette blanc, un bain japonais, un espace douche bain, WC à poser, un mur blanc, un sol en galet, un lavabo intégré, un sol beige et aucune cabine.
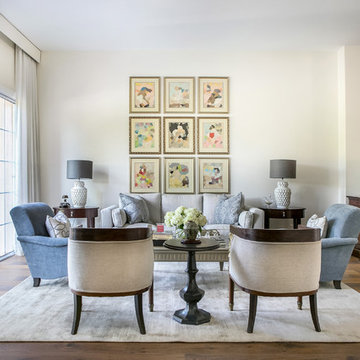
Living Room with custom and antique furniture upholstered in Pindler fabrics. Interior Design by Stephani Clough of Bennison Interiors, Photo by Studio 512 Spaces, Remodel by Chad of All Trades.
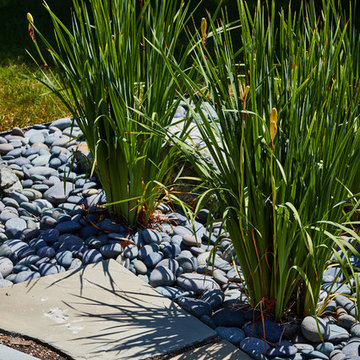
'Caesar's Brother' Siberian iris are planted in beach pebbles along the front walk.
Westhauser Photography
Inspiration pour un jardin avant asiatique de taille moyenne et au printemps avec une exposition ensoleillée et du gravier.
Inspiration pour un jardin avant asiatique de taille moyenne et au printemps avec une exposition ensoleillée et du gravier.
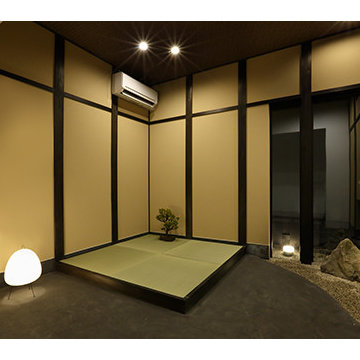
Cette photo montre une petite salle de séjour asiatique avec un mur gris, un sol en carrelage de porcelaine et un sol gris.
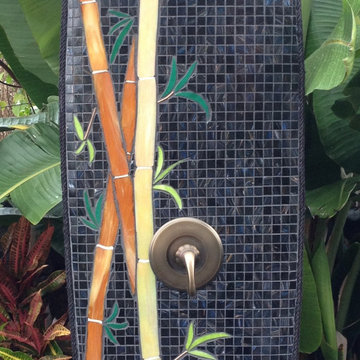
Longboard adorned with stained glass, river stones and copper. All copper plumbing in back to be hooked up to regular plumbing or just a hose. Custom orders available. Can be shipped anywhere in the world. Email teri@tropical-artist.com
A large portion of sales go to ocean related organization or food bank. Choose your charity and acquire custom functional art at the same time!
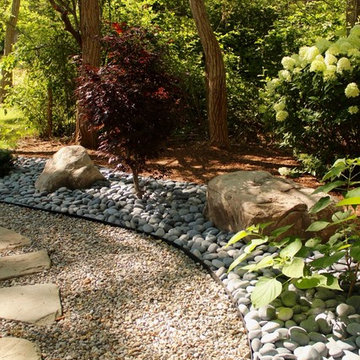
Stephanie Dacey
Idée de décoration pour un petit jardin arrière asiatique.
Idée de décoration pour un petit jardin arrière asiatique.
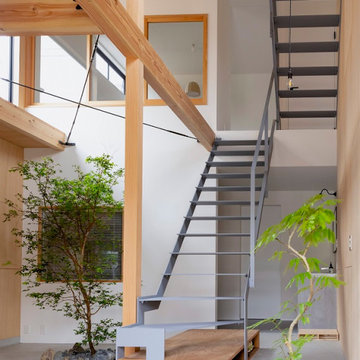
Cette image montre un escalier flottant asiatique en bois de taille moyenne avec des marches en métal, des contremarches en métal et un garde-corps en métal.
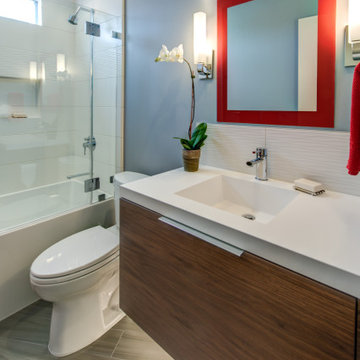
Réalisation d'une salle de bain asiatique de taille moyenne avec un placard à porte plane, des portes de placard marrons, une baignoire en alcôve, un combiné douche/baignoire, WC séparés, un carrelage blanc, des carreaux de céramique, un mur bleu, un sol en carrelage de porcelaine, un lavabo intégré, un plan de toilette en surface solide, un sol gris, aucune cabine, un plan de toilette blanc, une niche, meuble simple vasque et meuble-lavabo suspendu.
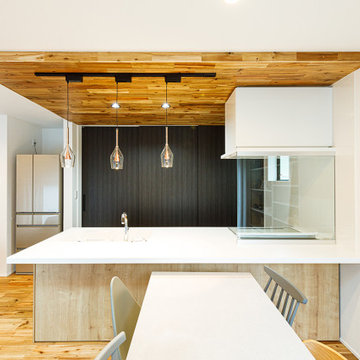
白が映えるモダンスタイルのキッチン。背面収納の扉を黒にして引き締め、天井に木をあしらうことで存在感を際立たせています。天板の高さを低くして圧迫感をなくして、すっきりと見せながら、ダイニング側からも使いやすくしています。
Cette photo montre une cuisine ouverte linéaire asiatique en bois brun de taille moyenne avec un évier intégré, un placard à porte plane, un plan de travail en surface solide, une crédence blanche, fenêtre, un sol en bois brun, une péninsule, un sol marron et un plan de travail blanc.
Cette photo montre une cuisine ouverte linéaire asiatique en bois brun de taille moyenne avec un évier intégré, un placard à porte plane, un plan de travail en surface solide, une crédence blanche, fenêtre, un sol en bois brun, une péninsule, un sol marron et un plan de travail blanc.
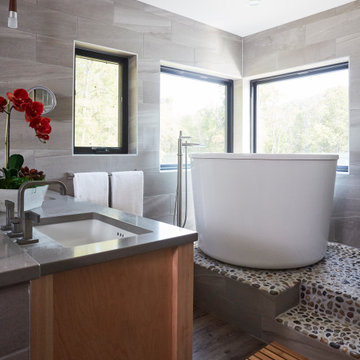
Aménagement d'une petite salle de bain principale asiatique avec un placard en trompe-l'oeil, des portes de placard grises, un bain japonais, une douche ouverte, un carrelage gris, des carreaux de porcelaine, un mur blanc, un sol en bois brun, un plan de toilette en quartz modifié, un sol marron, une cabine de douche à porte battante et un plan de toilette gris.

Laminate Counter tops were resurfaced by Miracle Method. Trim was added above and below standard laminate counter tops as well as lighting above and below. Hardware was changed out for simple brushed nickle.
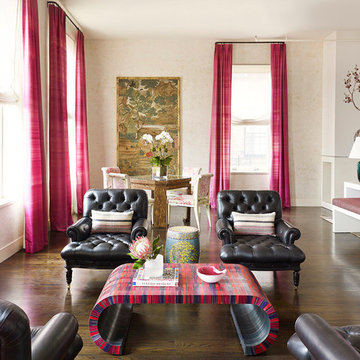
AS
Réalisation d'un grand salon asiatique ouvert avec une salle de réception, parquet foncé, aucun téléviseur, un mur multicolore, une cheminée standard, un manteau de cheminée en béton et un sol marron.
Réalisation d'un grand salon asiatique ouvert avec une salle de réception, parquet foncé, aucun téléviseur, un mur multicolore, une cheminée standard, un manteau de cheminée en béton et un sol marron.
Idées déco de maisons asiatiques
11



















