Idées déco de maisons beiges
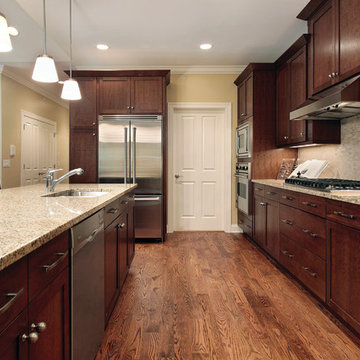
Inspiration pour une cuisine traditionnelle en bois foncé et L fermée et de taille moyenne avec un évier 2 bacs, un placard à porte shaker, un plan de travail en granite, une crédence multicolore, une crédence en carreau de ciment, un électroménager en acier inoxydable, parquet foncé et îlot.
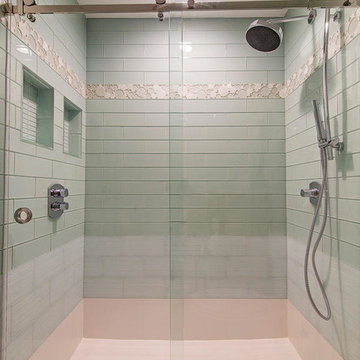
How to transform that boring, dated guest bath into a fresh new space with Florida vacation atmosphere? Add light, glass, and texture all set against a soothing white palette. High gloss aqua glass in the shower creates an “under the sea” water experience. Removal of an existing linen closet visually opens the space, making room for a private grooming area and open shelving for towel storage in the shower room. Casual hooks for wet towels. Aqua basket weave glass backsplash at the vanity adds fun and light-reflecting texture. This “spa” like guest bath says relax and welcome to paradise.
Interior Designer: Wanda Pfeiffer
Photo credit: Naples Kenny
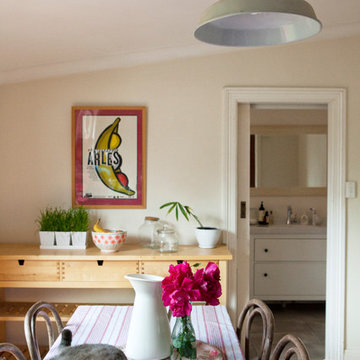
Heather Robbins of Red Images Fine Photography
Inspiration pour une petite salle à manger ouverte sur la cuisine bohème avec un mur beige et parquet foncé.
Inspiration pour une petite salle à manger ouverte sur la cuisine bohème avec un mur beige et parquet foncé.

Cette photo montre un hall d'entrée chic de taille moyenne avec un mur blanc, parquet clair, une porte hollandaise, une porte noire, un sol marron et poutres apparentes.

Idée de décoration pour une petite salle de bain avec un placard à porte plane, des portes de placard marrons, WC séparés, un carrelage rose, un carrelage imitation parquet, un mur rose, un sol en marbre, un lavabo intégré, un plan de toilette en granite, un sol blanc, un plan de toilette gris, meuble simple vasque, meuble-lavabo sur pied et du papier peint.
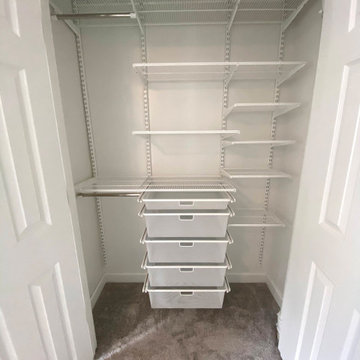
Maximizing space with new closet brought TONS more storage to this kid's room. Adding the drawers eliminated the need for a dresser. With the extra space, we were able to fit a desk which was perfect for virtual school.
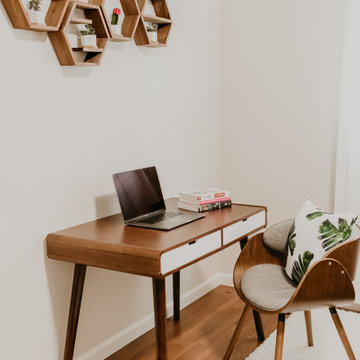
Minimalist inspired desk and chair create a light and airy feel to the office space allowing plenty of room to move around and get inspired. The hexagonal shelving was custom built to create a natural centerpiece for the room. The room sparks creativity and inspires one's workspace.

ガスコンロのリビング側には耐熱強化ガラスをつけ、油飛びを防ぐ。枠なしで納めることでその存在感はかなり軽減されている。
Inspiration pour une petite cuisine ouverte parallèle minimaliste avec un évier encastré, un placard à porte plane, des portes de placard blanches, un plan de travail en inox, une crédence blanche, une crédence en carreau de porcelaine, un électroménager noir, parquet foncé, une péninsule, un sol marron et un plan de travail gris.
Inspiration pour une petite cuisine ouverte parallèle minimaliste avec un évier encastré, un placard à porte plane, des portes de placard blanches, un plan de travail en inox, une crédence blanche, une crédence en carreau de porcelaine, un électroménager noir, parquet foncé, une péninsule, un sol marron et un plan de travail gris.
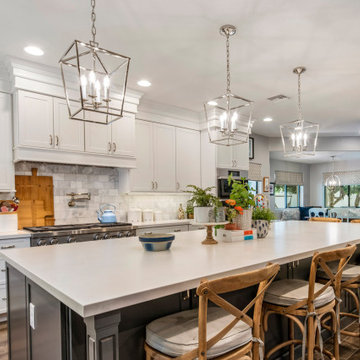
KITCHEN REMODELING IN PHOENIX, AZ
Remodeling an outdated or overcrowded kitchen can make a dramatic difference to your daily living. Not only does a modern kitchen make food prep and cooking easier, but it also makes entertaining guests more enjoyable, and adds value to your home.
However, we understand that remodeling your kitchen can be an intimidating prospect. Understandably, many homeowners worry about the stress and uncertainty they believe a kitchen-remodeling project will bring with it.
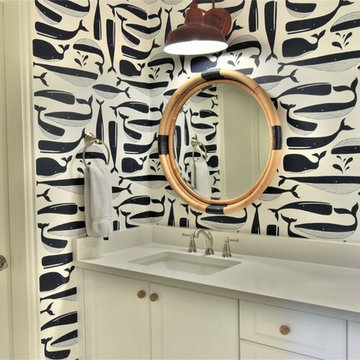
Aménagement d'une salle de bain bord de mer de taille moyenne pour enfant avec un placard avec porte à panneau surélevé, des portes de placard blanches, une baignoire en alcôve, un combiné douche/baignoire, WC séparés, un carrelage bleu, un carrelage métro, un mur bleu, un sol en carrelage de porcelaine, un lavabo encastré, un plan de toilette en quartz modifié, un sol blanc, une cabine de douche avec un rideau et un plan de toilette blanc.

Wainscoting has a reputation as a rustic material, but it can also be stylishly incorporated into more sophisticated spaces, as seen here. To add texture and height to this contemporary living room, we chose beaded HDF panels with a 4'' linear motif. Each
4' x 8' panel (2.97 m2 or 32 sq. ft.) installs easily on the ceiling or wall with a minimum of technical know-how. Both elegant and economical, these faux wainscoting panels come pre-painted in white, but can be repainted to match your space. / On associe souvent le lambris aux décors champêtres. Or, ce type de revêtement produit aussi un très bel effet dans un décor plus moderne, comme celui-ci. Afin de conférer un relief lambrissé ainsi que de la hauteur à ce salon contemporain, on a opté pour les panneaux de HDF Beaded à motif linéaire de 4 po. Offerts en format de 4 pi x 8 pi, ils s’installent facilement au mur comme au plafond avec un minimum de débrouillardise. Esthétiques et économiques à la fois, ces panneaux imitation lambris sont prépeints en blanc, mais peuvent être repeints avec la couleur s’agençant le mieux à votre ambiance. Chaque panneau couvre une surface de 2,97 m2 (32 pi2). Photo: Rémy Germain

Inspiration pour un petit WC et toilettes traditionnel avec un placard à porte plane, des portes de placard blanches, WC à poser, un mur bleu, un sol en bois brun, une vasque, un plan de toilette en bois, un sol marron et un plan de toilette blanc.
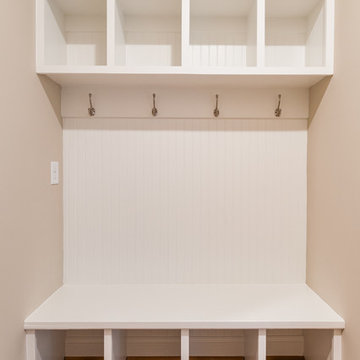
Idées déco pour une petite buanderie parallèle craftsman multi-usage avec un mur beige, parquet foncé et un sol marron.
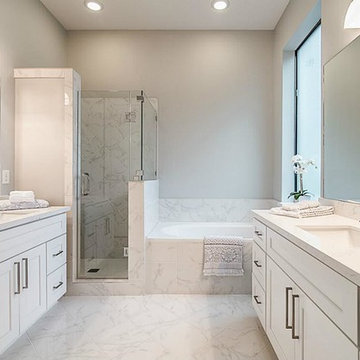
Idée de décoration pour une petite salle d'eau tradition avec un placard à porte shaker, des portes de placard blanches, un bain bouillonnant, une douche d'angle, WC à poser, un carrelage blanc, un carrelage de pierre, un mur gris, un sol en marbre, un lavabo encastré et un plan de toilette en quartz modifié.
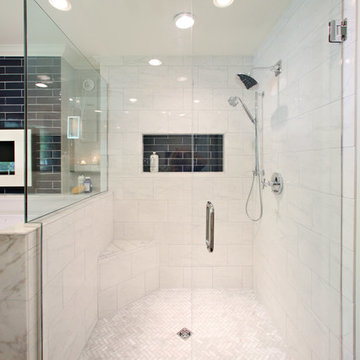
Featured on DIY Network’s Bath Crashers, this lovely bathroom shows off our 61 Navy glaze in a stunning fireplace backsplash. The combination of dark rustic wood, marble, and chevron patterns work together for a bathroom we would love in our own home!
3″x12″ Subway Tile – 61 Navy
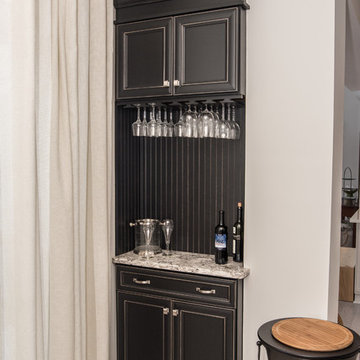
Small Bar area with Custom Build Cabinets
Réalisation d'un petit bar de salon avec évier parallèle tradition avec un placard avec porte à panneau encastré, des portes de placard noires et un plan de travail en quartz modifié.
Réalisation d'un petit bar de salon avec évier parallèle tradition avec un placard avec porte à panneau encastré, des portes de placard noires et un plan de travail en quartz modifié.
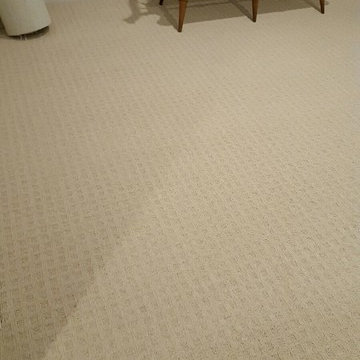
Cette image montre un couloir traditionnel de taille moyenne avec un mur blanc et moquette.
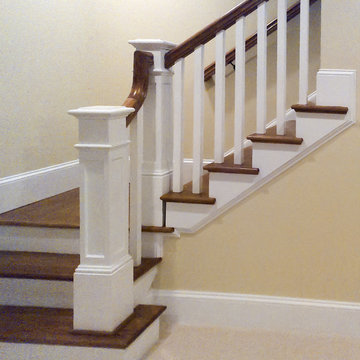
This multistory stair definitely embraces nature and simplicity; we had the opportunity to design, build and install these rectangular wood treads, newels, balusters and handrails system, to help create beautiful horizontal lines for a more natural open flow throughout the home.CSC 1976-2020 © Century Stair Company ® All rights reserved.
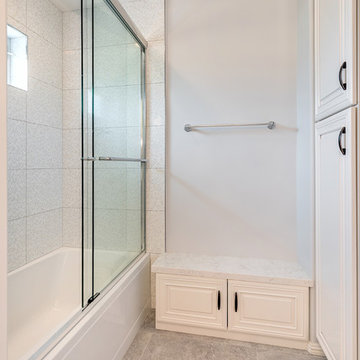
This is the kids bathroom. The cabinets on the right and left go to the ceiling to ensure lots of storage for kids towels and linen. There is a little bench with drawers which kids can sit on.
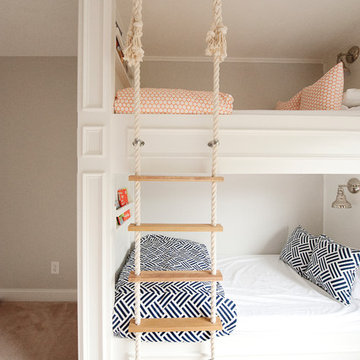
Mikael Monson Photography
Idée de décoration pour une chambre d'enfant tradition de taille moyenne avec un mur gris, moquette et un lit superposé.
Idée de décoration pour une chambre d'enfant tradition de taille moyenne avec un mur gris, moquette et un lit superposé.
Idées déco de maisons beiges
8


















