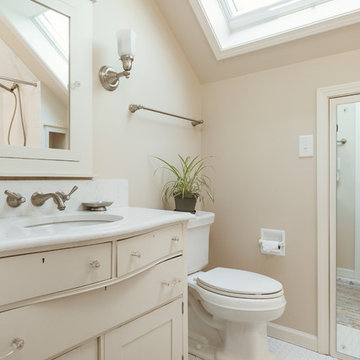Idées déco de maisons beiges

Cette image montre un très grand salon design ouvert avec une salle de réception, un mur blanc, parquet clair, une cheminée standard, un manteau de cheminée en pierre, un téléviseur fixé au mur et un sol blanc.
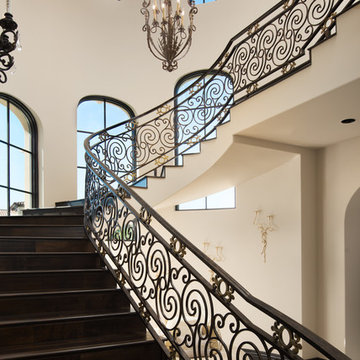
We love a good curved staircase when we see one and this one might be our favorite! We can't get over the arched windows, the custom wrought iron stair rail and wall sconces, and the wood floors, to name a few of our favorite design elements.

FIRST PLACE 2018 ASID DESIGN OVATION AWARD / MASTER BATH OVER $50,000. In addition to a much-needed update, the clients desired a spa-like environment for their Master Bath. Sea Pearl Quartzite slabs were used on an entire wall and around the vanity and served as this ethereal palette inspiration. Luxuries include a soaking tub, decorative lighting, heated floor, towel warmers and bidet. Michael Hunter

The original ceiling, comprised of exposed wood deck and beams, was revealed after being concealed by a flat ceiling for many years. The beams and decking were bead blasted and refinished (the original finish being damaged by multiple layers of paint); the intact ceiling of another nearby Evans' home was used to confirm the stain color and technique.
Architect: Gene Kniaz, Spiral Architects
General Contractor: Linthicum Custom Builders
Photo: Maureen Ryan Photography
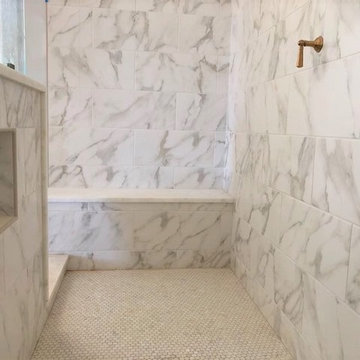
Inspiration pour une grande salle de bain principale rustique avec un placard avec porte à panneau encastré, des portes de placard grises, une baignoire indépendante, une douche ouverte, un carrelage gris, un carrelage blanc, du carrelage en marbre, un mur blanc, un sol en marbre, un lavabo encastré, un plan de toilette en marbre, un sol blanc, aucune cabine et un plan de toilette blanc.
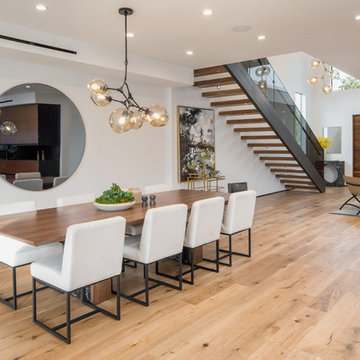
Tyler J Hogan / www.tylerjhogan.com
Cette photo montre une grande salle à manger ouverte sur le salon tendance avec un mur blanc, parquet clair et un sol beige.
Cette photo montre une grande salle à manger ouverte sur le salon tendance avec un mur blanc, parquet clair et un sol beige.
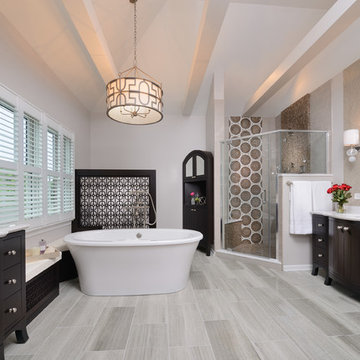
Michael Lipman photographer
Cette image montre une grande salle de bain principale traditionnelle avec des portes de placard marrons, une baignoire indépendante, une douche d'angle, un carrelage marron, du carrelage en marbre, un sol en marbre, un plan de toilette en quartz modifié, un sol gris, une cabine de douche à porte battante, un mur beige, un lavabo encastré et un placard à porte plane.
Cette image montre une grande salle de bain principale traditionnelle avec des portes de placard marrons, une baignoire indépendante, une douche d'angle, un carrelage marron, du carrelage en marbre, un sol en marbre, un plan de toilette en quartz modifié, un sol gris, une cabine de douche à porte battante, un mur beige, un lavabo encastré et un placard à porte plane.
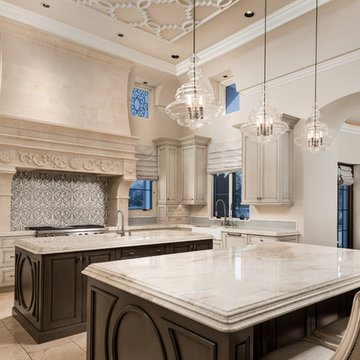
Kitchen's custom backsplash, pendant lighting, and marble countertops.
Cette photo montre une très grande cuisine ouverte méditerranéenne en U et bois clair avec un évier encastré, un placard avec porte à panneau encastré, un plan de travail en quartz, une crédence multicolore, une crédence en carreau de porcelaine, un électroménager en acier inoxydable, un sol en carrelage de porcelaine, 2 îlots, un sol multicolore et un plan de travail beige.
Cette photo montre une très grande cuisine ouverte méditerranéenne en U et bois clair avec un évier encastré, un placard avec porte à panneau encastré, un plan de travail en quartz, une crédence multicolore, une crédence en carreau de porcelaine, un électroménager en acier inoxydable, un sol en carrelage de porcelaine, 2 îlots, un sol multicolore et un plan de travail beige.

Réalisation d'une salle de bain principale champêtre de taille moyenne avec des portes de placard bleues, une baignoire sur pieds, un mur bleu, parquet foncé, un lavabo encastré, un plan de toilette en marbre, un sol marron et un placard à porte plane.
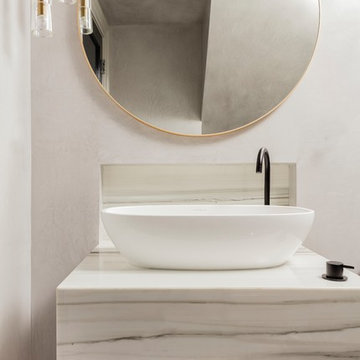
Photography by Michael J. Lee
Cette image montre un petit WC et toilettes traditionnel avec WC à poser, un mur gris, un sol en carrelage de terre cuite, une vasque, un plan de toilette en marbre et un sol gris.
Cette image montre un petit WC et toilettes traditionnel avec WC à poser, un mur gris, un sol en carrelage de terre cuite, une vasque, un plan de toilette en marbre et un sol gris.

Open Concept Nook
Inspiration pour une grande salle à manger ouverte sur la cuisine traditionnelle avec un mur gris, aucune cheminée, parquet foncé et un sol marron.
Inspiration pour une grande salle à manger ouverte sur la cuisine traditionnelle avec un mur gris, aucune cheminée, parquet foncé et un sol marron.

River Oaks, 2014 - Remodel and Additions
Aménagement d'une salle de bain principale classique avec des portes de placard grises, une baignoire indépendante, du carrelage en marbre, un mur gris, un sol en marbre, un lavabo encastré, un plan de toilette en marbre, un sol blanc et un placard à porte affleurante.
Aménagement d'une salle de bain principale classique avec des portes de placard grises, une baignoire indépendante, du carrelage en marbre, un mur gris, un sol en marbre, un lavabo encastré, un plan de toilette en marbre, un sol blanc et un placard à porte affleurante.
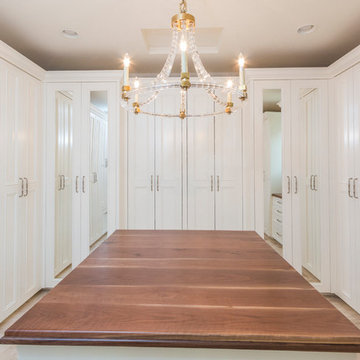
This 7,000 square foot Spec Home in the Arcadia Silverleaf neighborhood was designed by Red Egg Design Group in conjunction with Marbella Homes. All of the finishes, millwork, doors, light fixtures, and appliances were specified by Red Egg and created this Modern Spanish Revival-style home for the future family to enjoy

spacious living room with large isokern fireplace and beautiful granite monolith,
Idées déco pour un grand salon contemporain ouvert avec un sol en travertin, une cheminée standard, un manteau de cheminée en carrelage, un téléviseur fixé au mur, un mur blanc et un sol beige.
Idées déco pour un grand salon contemporain ouvert avec un sol en travertin, une cheminée standard, un manteau de cheminée en carrelage, un téléviseur fixé au mur, un mur blanc et un sol beige.
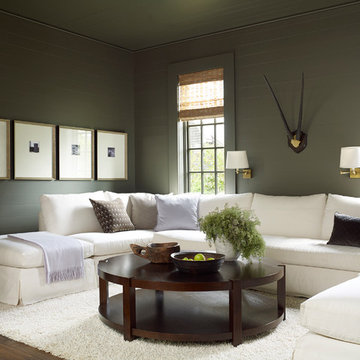
Another great example of compression in this house. The family room is tucked away, and the dark walls make it super cozy.
Idées déco pour un salon classique de taille moyenne et fermé avec parquet foncé, aucune cheminée, un mur gris et un sol marron.
Idées déco pour un salon classique de taille moyenne et fermé avec parquet foncé, aucune cheminée, un mur gris et un sol marron.

Idées déco pour une grande façade de maison blanche moderne en stuc de plain-pied avec un toit en métal et un toit plat.
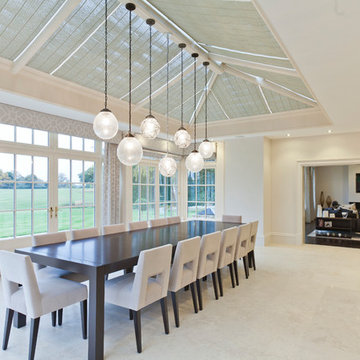
The nine-pane window design together with the three-pane clerestory panels above creates height with this impressive structure. Ventilation is provided through top hung opening windows and electrically operated roof vents.
This open plan space is perfect for family living and double doors open fully onto the garden terrace which can be used for entertaining.
Vale Paint Colour - Alabaster
Size- 8.1M X 5.7M
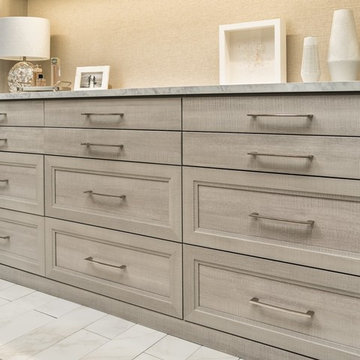
Cette photo montre un très grand dressing moderne neutre avec des portes de placard grises, un placard avec porte à panneau encastré et un sol gris.

Réalisation d'une salle de bain tradition de taille moyenne pour enfant avec des portes de placard blanches, une baignoire en alcôve, un combiné douche/baignoire, WC séparés, un carrelage multicolore, un carrelage en pâte de verre, un mur blanc, un sol en marbre, un lavabo posé, un plan de toilette en marbre, un sol multicolore, une cabine de douche avec un rideau et un placard avec porte à panneau encastré.
Idées déco de maisons beiges
7



















