Idées déco de maisons beiges
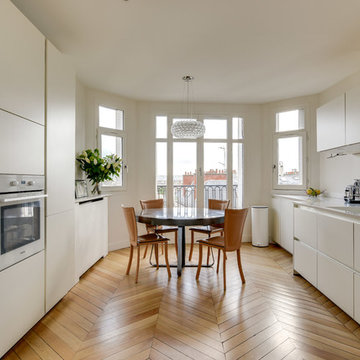
Dans une ancienne bibliothèque avec ses boiseries fleuries et son parquet en pointe de Hongrie, nous avons installé la cuisine face au salon. Les portes vitrées ont été remplacées par une porte verrière à galandage. La cheminée pas très esthétique a été déposée. Nous avons intégré le conduit de cheminée à l'espace du plan de travail pour minimiser l'impact du décroché. La rotonde a été mise à profit avec cette table ronde. Nous avons conservé le parquet, poncé et vitrifié en naturel mat pour lui apporter un côté plus contemporain. Les façades blanches et l'électroménager encastré s'effacent pour laisser la place à la vue illimitée.
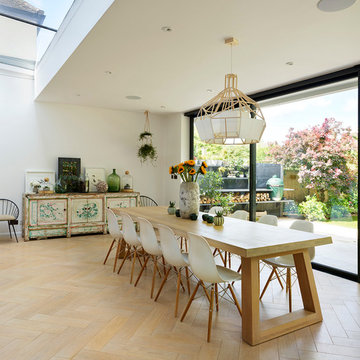
Kitchen Architecture – bulthaup b3 furniture in kaolin and graphite with Neolith Estaturio marble work surface and back splash and a natural structured oak bar.
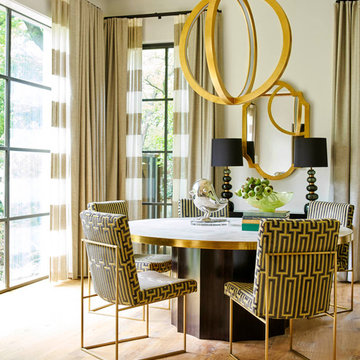
Tatum Brown Custom Homes {Architect: Stocker Hoesterey Montenegro} {Designer: Morgan Farrow Interiors} {Photography: Nathan Schroder}
Cette photo montre une salle à manger tendance avec un mur beige, parquet clair et éclairage.
Cette photo montre une salle à manger tendance avec un mur beige, parquet clair et éclairage.
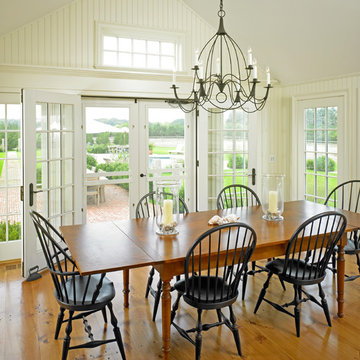
Cette image montre une grande salle à manger ouverte sur le salon rustique avec un mur blanc et un sol en bois brun.

Exemple d'un bureau chic avec un mur gris, un sol en bois brun, un bureau indépendant et un sol marron.

Alex Maguire Photography
One of the nicest thing that can happen as an architect is that a client returns to you because they enjoyed working with us so much the first time round. Having worked on the bathroom in 2016 we were recently asked to look at the kitchen and to advice as to how we could extend into the garden without completely invading the space. We wanted to be able to "sit in the kitchen and still be sitting in the garden".
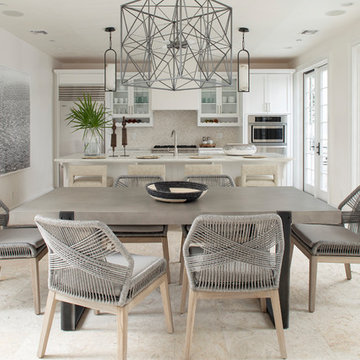
Well-Traveled Alys Beach Home
Photo: Jack Gardner
Inspiration pour une grande salle à manger ouverte sur la cuisine marine avec un mur blanc et un sol beige.
Inspiration pour une grande salle à manger ouverte sur la cuisine marine avec un mur blanc et un sol beige.
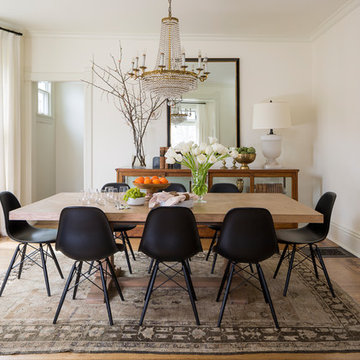
Cette image montre une salle à manger victorienne fermée avec un mur blanc, un sol en bois brun, aucune cheminée et éclairage.
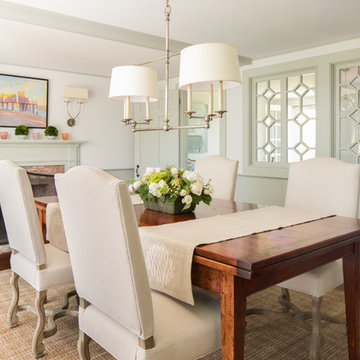
Aménagement d'une salle à manger classique fermée et de taille moyenne avec un mur blanc, parquet foncé, une cheminée standard, un manteau de cheminée en brique et un sol marron.
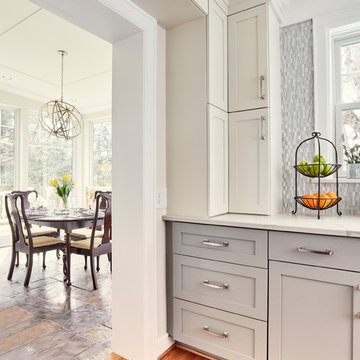
Kip Dawkins
Cette image montre une cuisine traditionnelle en U fermée et de taille moyenne avec un évier encastré, un placard à porte shaker, des portes de placard grises, un plan de travail en quartz modifié, une crédence multicolore, une crédence en feuille de verre, un électroménager en acier inoxydable, un sol en bois brun, îlot, un sol marron et un plan de travail blanc.
Cette image montre une cuisine traditionnelle en U fermée et de taille moyenne avec un évier encastré, un placard à porte shaker, des portes de placard grises, un plan de travail en quartz modifié, une crédence multicolore, une crédence en feuille de verre, un électroménager en acier inoxydable, un sol en bois brun, îlot, un sol marron et un plan de travail blanc.
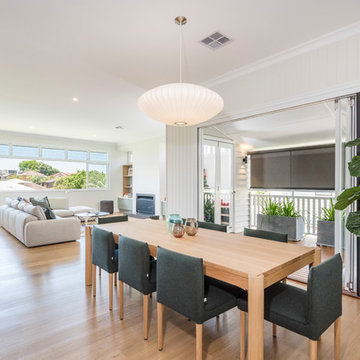
Stuart Murray
Inspiration pour une salle à manger ouverte sur le salon traditionnelle de taille moyenne avec un mur blanc, parquet clair et un sol marron.
Inspiration pour une salle à manger ouverte sur le salon traditionnelle de taille moyenne avec un mur blanc, parquet clair et un sol marron.
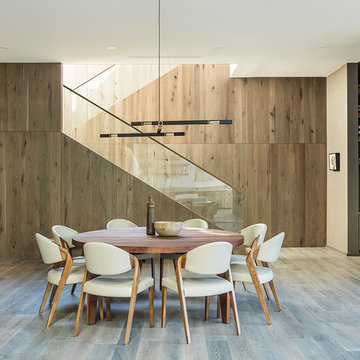
Aménagement d'une salle à manger moderne avec un mur blanc, un sol en bois brun et un sol marron.
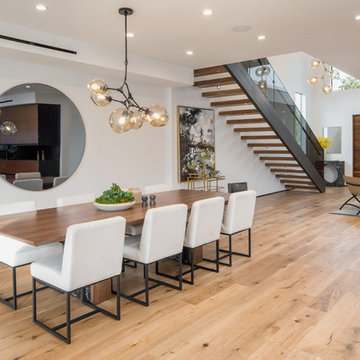
Tyler J Hogan / www.tylerjhogan.com
Cette photo montre une grande salle à manger ouverte sur le salon tendance avec un mur blanc, parquet clair et un sol beige.
Cette photo montre une grande salle à manger ouverte sur le salon tendance avec un mur blanc, parquet clair et un sol beige.
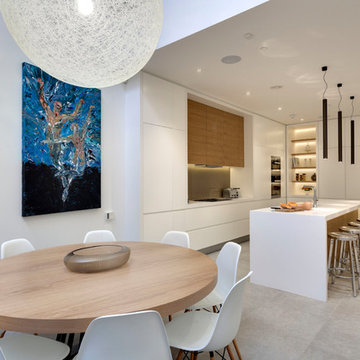
Kitchen Dining Area, The kitchen was designed by the architect and manufactured by the builder. The light over the table is by Mooi and the island lights are from Martini Lighting. The polished aluminium stools are from Migi. The painting is by Georg Meyer-Wiel. . .
Bruce Hemming (photography) : Form Studio (Architecture)
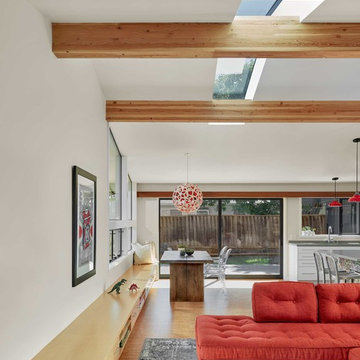
A built in bench provides storage and seating while visually connecting the living and dining areas. The composition and placement of windows and skylights balance the need for light and views.
Cesar Rubio Photography
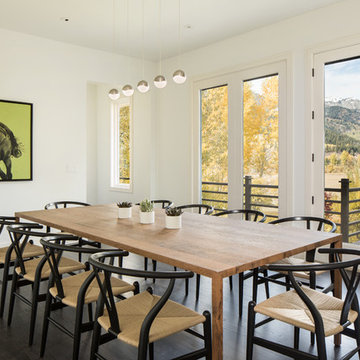
Exemple d'une salle à manger tendance fermée et de taille moyenne avec un mur blanc, parquet foncé, un sol marron et aucune cheminée.
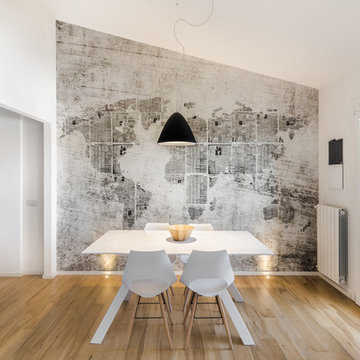
Cédric Dasesson
Exemple d'une salle à manger ouverte sur le salon tendance de taille moyenne avec un mur multicolore, un sol en bois brun, aucune cheminée et un sol marron.
Exemple d'une salle à manger ouverte sur le salon tendance de taille moyenne avec un mur multicolore, un sol en bois brun, aucune cheminée et un sol marron.
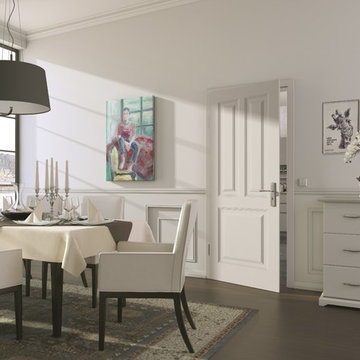
Idées déco pour une grande salle à manger classique fermée avec un mur blanc, parquet foncé, aucune cheminée et un sol marron.
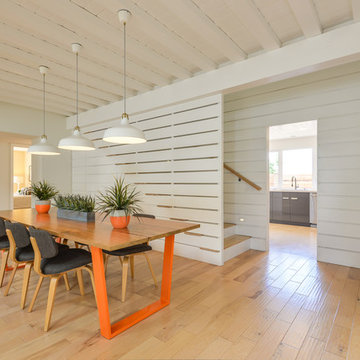
Cette image montre une salle à manger vintage avec un mur blanc, un sol en bois brun et un sol marron.
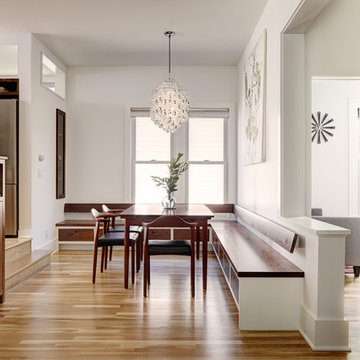
This entirely reconfigured home remodel in the Seattle Capitol Hill area now boasts warm walnut cabinetry and built-ins, a shockingly comfortable built-in bench with storage, and an inviting, multi-functional layout perfect for an urban family.
Builder: Blue Sound Construction
Designer: MAKE Design
Photos: Alex Hayden
Idées déco de maisons beiges
8


















