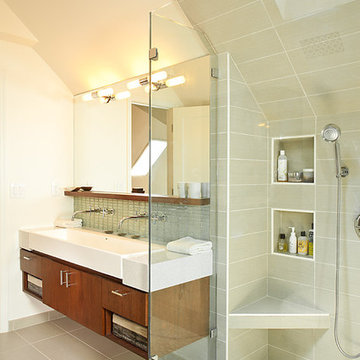Idées déco de maisons beiges
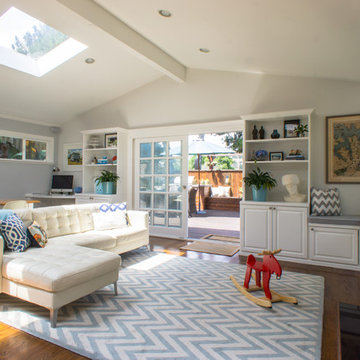
Photo: Hoi Ning Wong © 2014 Houzz
Inspiration pour un salon traditionnel ouvert avec une salle de réception, un mur blanc, un sol en bois brun, une cheminée standard et un téléviseur fixé au mur.
Inspiration pour un salon traditionnel ouvert avec une salle de réception, un mur blanc, un sol en bois brun, une cheminée standard et un téléviseur fixé au mur.
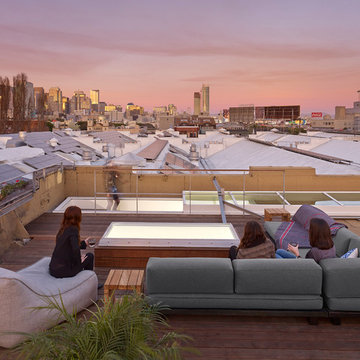
Cesar Rubio
Aménagement d'une terrasse sur le toit industrielle avec aucune couverture.
Aménagement d'une terrasse sur le toit industrielle avec aucune couverture.
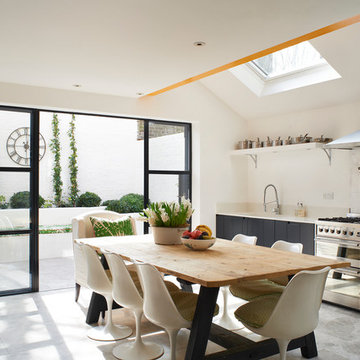
Exemple d'une cuisine américaine éclectique avec un placard à porte plane et des portes de placard noires.

We built 24" deep boxes to really showcase the beauty of this walk-in closet. Taller hanging was installed for longer jackets and dusters, and short hanging for scarves. Custom-designed jewelry trays were added. Valet rods were mounted to help organize outfits and simplify packing for trips. A pair of antique benches makes the space inviting.
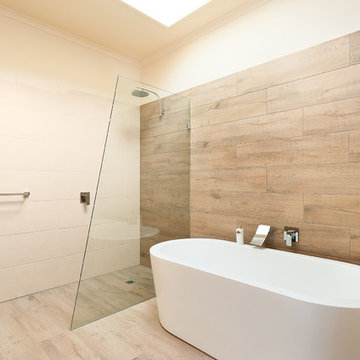
http://troybakerphotography.com.au/
Idée de décoration pour une salle de bain minimaliste avec une baignoire indépendante et une douche à l'italienne.
Idée de décoration pour une salle de bain minimaliste avec une baignoire indépendante et une douche à l'italienne.
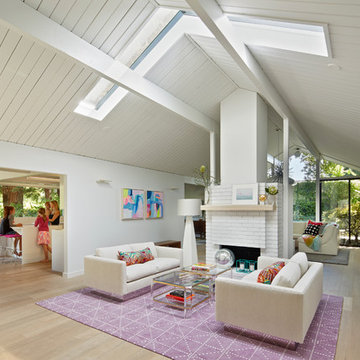
Living Room and Family Room are one large room with a vaulted ceiling separated by a brick fireplace pillar.
New skylights are double insulated with safety glass. The challenge was the technical work required to install a vaulted skylight.
All new trims, baseboards and doors in the redone living room. All new, modern lighting was installed.
Heated du chateau flooring was added.
Bruce Damonte Photography
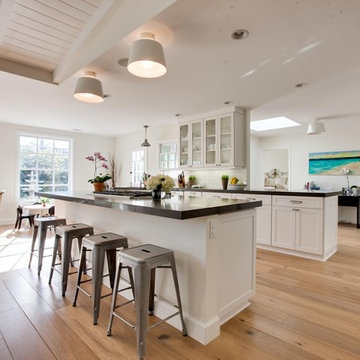
For more information please call Christiano Homes at (949)294-5387 or email at heather@christianohomes.com
Idées déco pour une cuisine ouverte classique en L de taille moyenne avec un placard à porte vitrée, des portes de placard blanches, parquet clair, îlot, un sol marron et un électroménager en acier inoxydable.
Idées déco pour une cuisine ouverte classique en L de taille moyenne avec un placard à porte vitrée, des portes de placard blanches, parquet clair, îlot, un sol marron et un électroménager en acier inoxydable.

History, revived. An early 19th century Dutch farmstead, nestled in the hillside of Bucks County, Pennsylvania, offered a storied canvas on which to layer replicated additions and contemporary components. Endowed with an extensive art collection, the house and barn serve as a platform for aesthetic appreciation in all forms.
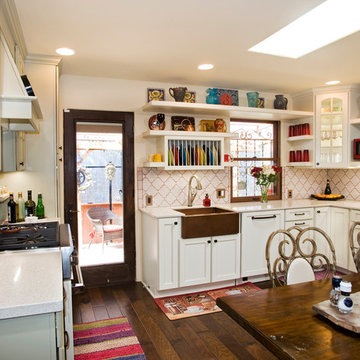
Aménagement d'une cuisine fermée avec un évier de ferme, un placard sans porte, des portes de placard blanches et une crédence blanche.
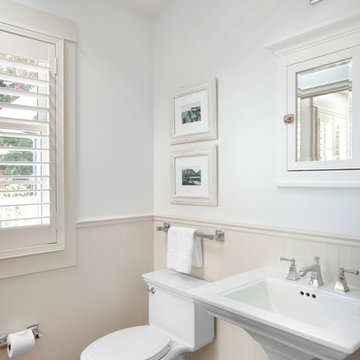
Master Powder Room
Ema Peter Photography
www.emapeter.com
Aménagement d'un WC et toilettes classique avec un lavabo de ferme.
Aménagement d'un WC et toilettes classique avec un lavabo de ferme.
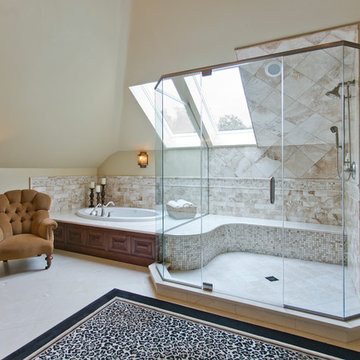
Aménagement d'une grande douche en alcôve principale classique en bois brun avec un placard avec porte à panneau surélevé, une baignoire posée, un carrelage beige, un carrelage blanc, un mur beige, un lavabo encastré et un banc de douche.
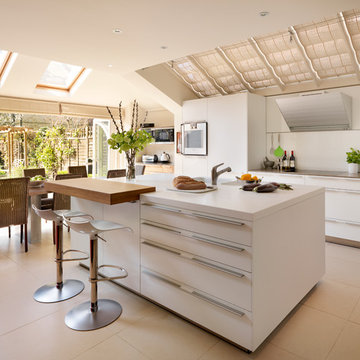
A bulthaup b3 kitchen designed and installed by hobsons|choice and featured in the September issue of KBB Magazine in the UK.
Inspiration pour une grande cuisine américaine design en L avec un placard à porte plane, des portes de placard blanches, un électroménager en acier inoxydable, un évier intégré, un plan de travail en surface solide, une crédence blanche, une crédence en feuille de verre, un sol en carrelage de porcelaine et îlot.
Inspiration pour une grande cuisine américaine design en L avec un placard à porte plane, des portes de placard blanches, un électroménager en acier inoxydable, un évier intégré, un plan de travail en surface solide, une crédence blanche, une crédence en feuille de verre, un sol en carrelage de porcelaine et îlot.
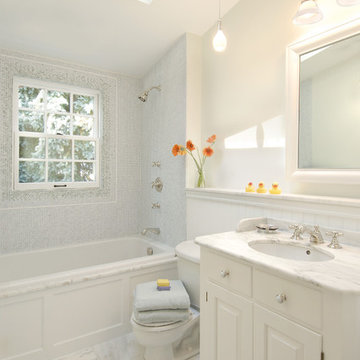
This formerly drab and ordinary space in an 1853 Greek Revival home became a fun bath area for the homeowner's two year old with the addition of blue and green mosaic tiles, a child-sized toilet, a larger bath tub, and pendant lighting. A skylight brings in cheerful natural lighting. Photos by Shelly Harrison.

Modern family loft renovation. A young couple starting a family in the city purchased this two story loft in Boston's South End. Built in the 1990's, the loft was ready for updates. ZED transformed the space, creating a fresh new look and greatly increasing its functionality to accommodate an expanding family within an urban setting. Improvement were made to the aesthetics, scale, and functionality for the growing family to enjoy.
Photos by Eric Roth.
Construction by Ralph S. Osmond Company.
Green architecture by ZeroEnergy Design.

Bespoke in-frame kitchen painted in Farrow and Ball Blue Grey 91 a beautiful blue,grey colour chosen to compliment the Gazinni Space Green tiles. A faux chimney breast was constructed around the Aga with a chunky shelf to create a more traditional kitchen style

Exemple d'une cuisine tendance en U fermée avec un évier encastré, un placard à porte plane, des portes de placard bleues, un plan de travail en inox, une crédence beige, aucun îlot, un sol gris et un plan de travail gris.
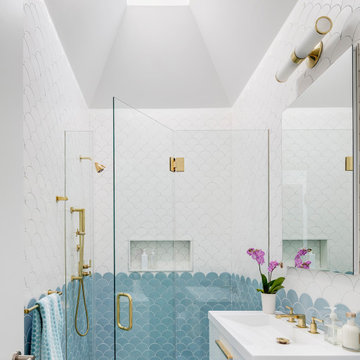
Cette image montre une salle d'eau design avec un placard à porte plane, une baignoire indépendante, des carreaux de porcelaine, une cabine de douche à porte battante, un plan de toilette blanc, meuble simple vasque, meuble-lavabo suspendu, un plafond voûté et un lavabo intégré.
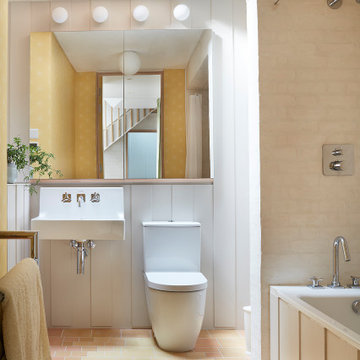
Idée de décoration pour une salle de bain principale et beige et blanche design de taille moyenne avec une baignoire en alcôve, un combiné douche/baignoire, WC à poser, un mur blanc, un sol en carrelage de porcelaine, un lavabo suspendu et un sol beige.

Anna Stathaki
Idée de décoration pour une cuisine ouverte design en L de taille moyenne avec des portes de placard bleues, une crédence miroir, un électroménager en acier inoxydable, parquet clair, îlot, un plan de travail blanc, un placard à porte shaker, un sol beige et plafond verrière.
Idée de décoration pour une cuisine ouverte design en L de taille moyenne avec des portes de placard bleues, une crédence miroir, un électroménager en acier inoxydable, parquet clair, îlot, un plan de travail blanc, un placard à porte shaker, un sol beige et plafond verrière.
Idées déco de maisons beiges
2



















