Idées déco de maisons blanches
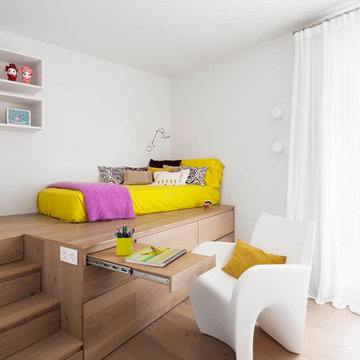
Mauricio Fuertes - www.mauriciofuertes.com
Idée de décoration pour une grande chambre d'enfant de 4 à 10 ans design avec un mur blanc et un sol en bois brun.
Idée de décoration pour une grande chambre d'enfant de 4 à 10 ans design avec un mur blanc et un sol en bois brun.
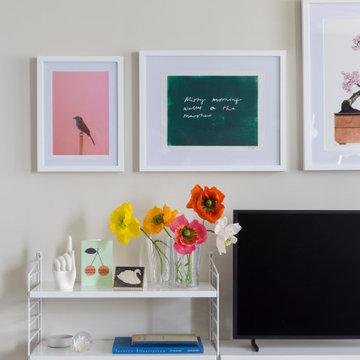
Idée de décoration pour un petit salon gris et rose bohème ouvert avec un mur blanc, sol en stratifié, aucune cheminée, un téléviseur indépendant et un sol gris.
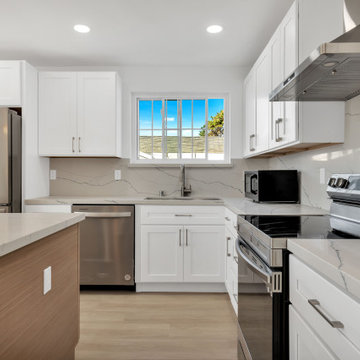
Immerse yourself in the elegance of mid-century modern design, harmoniously blended with contemporary finishes in our latest full home remodel project. The living space now boasts new wood vinyl floors, offering the warmth of timber with the resilience of vinyl, perfect for a vibrant household. The kitchen has been transformed with a stunning combination of oak and white cabinets, complemented by a pristine quartz countertop and backsplash that exude luxury.
The bathroom invites relaxation with a sleek tub-shower combo, set against a backdrop of stylish gray tiles that add depth and texture to the serene space. Every detail is thoughtfully curated to enhance the home's unique character, including its most breathtaking feature: an expansive ocean view that serves as a living artwork, ever-changing and captivating. This home is a testament to timeless style and modern functionality, a true gem among our remodeling endeavors.

Cette photo montre une salle de bain moderne de taille moyenne pour enfant avec un placard à porte affleurante, une baignoire indépendante, une douche ouverte, un carrelage rose, un mur blanc, un sol en terrazzo, un lavabo encastré, un sol multicolore, aucune cabine, un plan de toilette blanc, une niche, meuble simple vasque et meuble-lavabo suspendu.
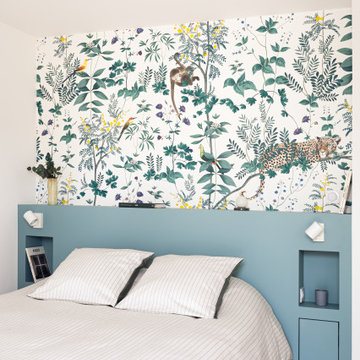
La teinte Selvedge @ Farrow&Ball de la tête de lit, réalisée sur mesure, est réhaussée par le décor panoramique et exotique du papier peint « Wild story » des Dominotiers.
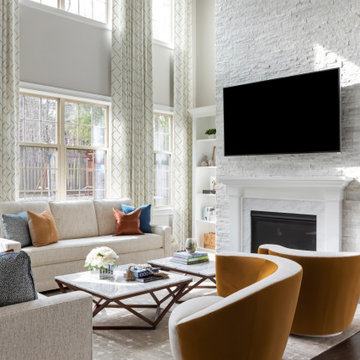
Réalisation d'un salon minimaliste de taille moyenne et ouvert avec un mur gris, un sol en bois brun, une cheminée standard, un manteau de cheminée en pierre, un téléviseur fixé au mur et un sol marron.
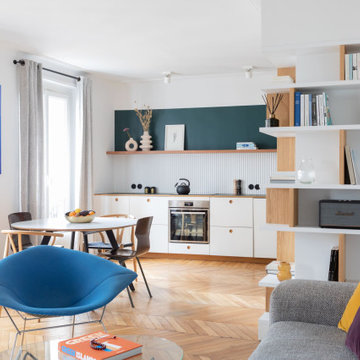
Dans le séjour, nous avons habillé un angle disgracieux et peu fonctionnel d’une magnifique bibliothèque d’angle réalisée sur mesure. L’espace perdu et peu harmonieux se transforme ainsi et devient la pièce maîtresse de l’appartement.
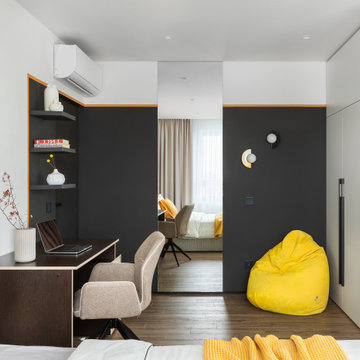
Réalisation d'une chambre d'amis blanche et bois design de taille moyenne avec un mur blanc, un sol en vinyl, aucune cheminée, un sol marron, un plafond en papier peint et du lambris.
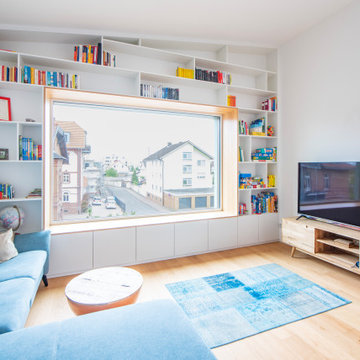
Individuell gestaltetes Einbauregal in einer Dachschräge, bei der die große Fensterfront mit einem Eiche-Vollholz-Rahmen eingefasst wurde. Durch die individuelle Gestaltung hat der Dachgeschoßraum eine besondere Leichtigkeit bekommen und viel Platz für Die Bibliothek.
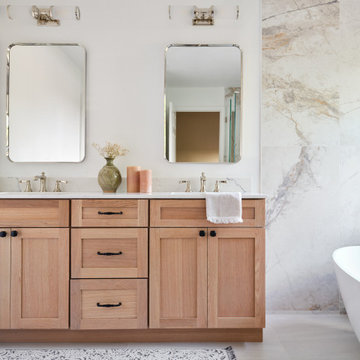
Réalisation d'une grande salle de bain principale design avec une baignoire indépendante, un bidet, un mur blanc, un lavabo encastré et meuble-lavabo sur pied.
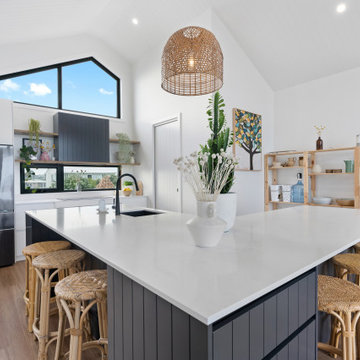
This gorgeous kitchen is designed to support a lifestyle full of family time, entertaining and relaxation. The innovative L shape island design allows for the incredibly handy walk in pantry to be nestled into the kitchen area while maximizing storage on the island, usable work top area and a conversational seating plan that invites guests to pull up a stool and have a chat with the chef of the night.
Detailed timber panel work around the window, hints of natural materials in the shelving, light fixtures and flooring harmonize and provide warmth in an otherwise beautifully modern kitchen. Double under bench ovens and integrated appliances allow the kitchen not to be just beautiful but extremely functional.

Discover the enchanting secret behind our latest project with @liccrenovations - a stunning dark blue dry bar that seamlessly doubles as a hutch for the upcoming dining space. Stay tuned for the grand reveal! ✨
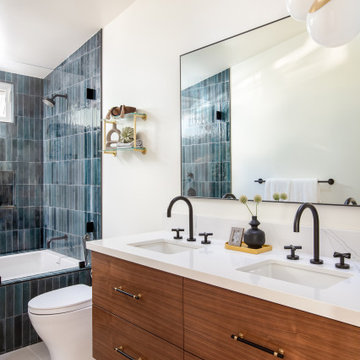
Idées déco pour une salle de bain bord de mer en bois brun de taille moyenne avec un placard à porte plane, WC suspendus, un carrelage bleu, des carreaux de céramique, un mur blanc, un sol en carrelage de porcelaine, un lavabo encastré, un sol beige, un plan de toilette blanc, une niche, meuble double vasque, meuble-lavabo suspendu et un plan de toilette en quartz modifié.
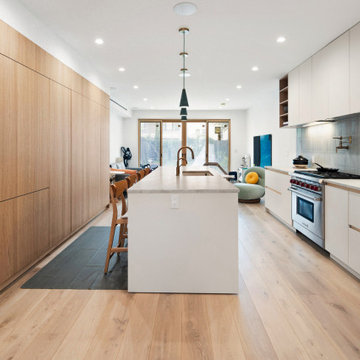
Aménagement d'une cuisine américaine parallèle moderne de taille moyenne avec un évier encastré, un placard à porte plane, des portes de placard blanches, un plan de travail en quartz, une crédence verte, une crédence en carreau de porcelaine, parquet clair, îlot, un sol multicolore et un plan de travail blanc.
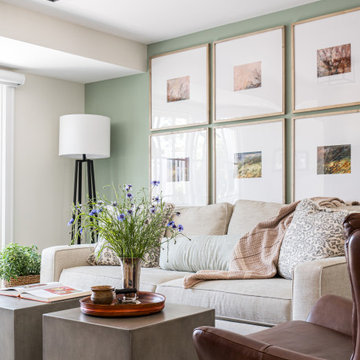
Cozy and warm family room with a sage green gallery wall, warm brown arm chair, black cage light fixture
Aménagement d'un salon classique de taille moyenne et fermé avec parquet clair.
Aménagement d'un salon classique de taille moyenne et fermé avec parquet clair.
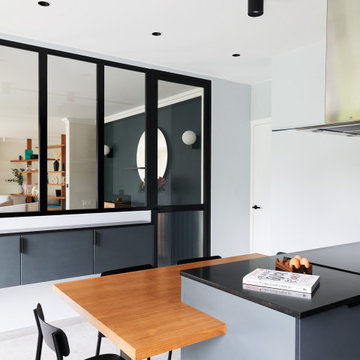
Réalisation d'une grande cuisine grise et noire design en U avec un évier encastré, un placard à porte affleurante, des portes de placard grises, un plan de travail en granite, une crédence noire, une crédence en granite, un électroménager en acier inoxydable, un sol en carrelage de céramique, îlot, un sol gris, plan de travail noir et un plafond décaissé.
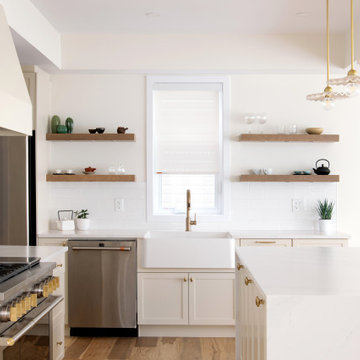
Aménagement d'une grande cuisine américaine scandinave en L avec un évier de ferme, un placard à porte shaker, des portes de placard blanches, un plan de travail en quartz modifié, une crédence blanche, une crédence en quartz modifié, un électroménager en acier inoxydable, un sol en bois brun, îlot, un sol marron et un plan de travail blanc.
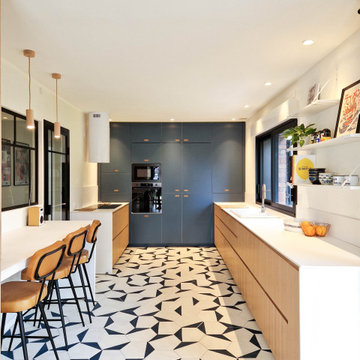
Idées déco pour une grande cuisine ouverte blanche et bois en U avec un évier 1 bac, une crédence blanche, carreaux de ciment au sol, un sol blanc, un plan de travail blanc et fenêtre au-dessus de l'évier.

Exemple d'une salle de bain chic de taille moyenne avec des portes de placard bleues, une douche ouverte, WC séparés, un carrelage bleu, un mur blanc, carreaux de ciment au sol, un lavabo suspendu, un plan de toilette en béton, un sol bleu, aucune cabine, un plan de toilette bleu, meuble simple vasque et meuble-lavabo suspendu.
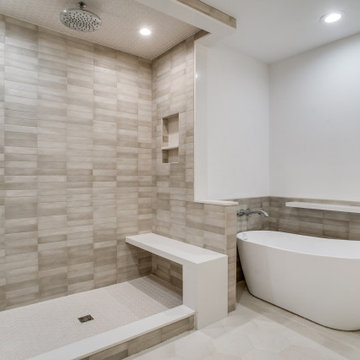
Master bath with open tiled shower and freestanding bathtub.
Cette image montre une salle de bain principale traditionnelle de taille moyenne avec des portes de placards vertess, une baignoire indépendante, une douche ouverte, un carrelage beige, un mur blanc, un sol beige, aucune cabine, un banc de douche et meuble double vasque.
Cette image montre une salle de bain principale traditionnelle de taille moyenne avec des portes de placards vertess, une baignoire indépendante, une douche ouverte, un carrelage beige, un mur blanc, un sol beige, aucune cabine, un banc de douche et meuble double vasque.
Idées déco de maisons blanches
15


















