Idées déco de maisons blanches

Photography by Patrick Brickman
Aménagement d'une très grande cuisine ouverte parallèle et bicolore campagne avec un évier de ferme, un placard à porte shaker, des portes de placard blanches, un plan de travail en quartz modifié, une crédence blanche, une crédence en brique, un électroménager en acier inoxydable, îlot, un plan de travail blanc, parquet foncé et un sol marron.
Aménagement d'une très grande cuisine ouverte parallèle et bicolore campagne avec un évier de ferme, un placard à porte shaker, des portes de placard blanches, un plan de travail en quartz modifié, une crédence blanche, une crédence en brique, un électroménager en acier inoxydable, îlot, un plan de travail blanc, parquet foncé et un sol marron.

Photography: Stacy Zarin Goldberg
Idée de décoration pour une petite cuisine ouverte bicolore design en L avec un évier de ferme, un placard à porte shaker, des portes de placard bleues, un plan de travail en bois, une crédence blanche, une crédence en céramique, un sol en carrelage de porcelaine, îlot, un sol marron, un électroménager blanc et un plan de travail marron.
Idée de décoration pour une petite cuisine ouverte bicolore design en L avec un évier de ferme, un placard à porte shaker, des portes de placard bleues, un plan de travail en bois, une crédence blanche, une crédence en céramique, un sol en carrelage de porcelaine, îlot, un sol marron, un électroménager blanc et un plan de travail marron.
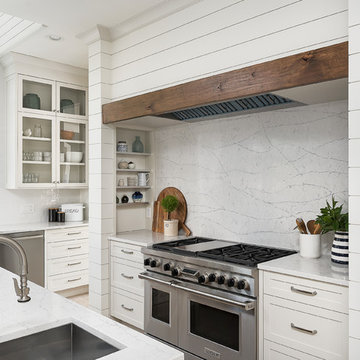
This large kitchen was desperately needing a refresh. It was far to traditional for the homeowners taste. Additionally, there was no direct path to the dining room as you needed to enter through a butlers pantry. I opened up two doorways into the kitchen from the dining room, which allowed natural light to flow in. The former butlers pantry was then sealed up and became part of the formerly to small pantry. The homeowners now have a 13' long walk through pantry, accessible from both the new bar area and the kitchen.
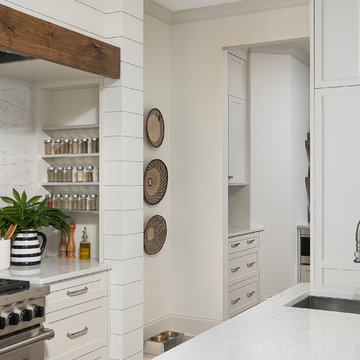
This large kitchen was desperately needing a refresh. It was far to traditional for the homeowners taste. Additionally, there was no direct path to the dining room as you needed to enter through a butlers pantry. I opened up two doorways into the kitchen from the dining room, which allowed natural light to flow in. The former butlers pantry was then sealed up and became part of the formerly to small pantry. The homeowners now have a 13' long walk through pantry, accessible from both the new bar area and the kitchen.

bench storage cabinets with white top
Jessie Preza
Réalisation d'un grand salon design fermé avec sol en béton ciré, un sol marron, une salle de réception, un mur blanc, aucune cheminée et un téléviseur fixé au mur.
Réalisation d'un grand salon design fermé avec sol en béton ciré, un sol marron, une salle de réception, un mur blanc, aucune cheminée et un téléviseur fixé au mur.

One of the main features of the space is the natural lighting. The windows allow someone to feel they are in their own private oasis. The wide plank European oak floors, with a brushed finish, contribute to the warmth felt in this bathroom, along with warm neutrals, whites and grays. The counter tops are a stunning Calcatta Latte marble as is the basket weaved shower floor, 1x1 square mosaics separating each row of the large format, rectangular tiles, also marble. Lighting is key in any bathroom and there is more than sufficient lighting provided by Ralph Lauren, by Circa Lighting. Classic, custom designed cabinetry optimizes the space by providing plenty of storage for toiletries, linens and more. Holger Obenaus Photography did an amazing job capturing this light filled and luxurious master bathroom. Built by Novella Homes and designed by Lorraine G Vale
Holger Obenaus Photography
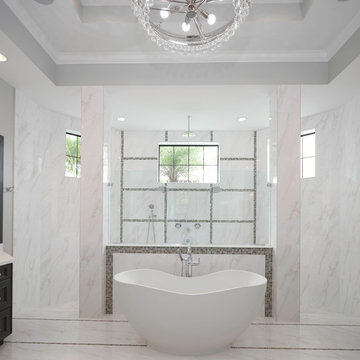
Idée de décoration pour une grande salle de bain principale tradition en bois foncé avec une baignoire indépendante, une douche double, un carrelage blanc, du carrelage en marbre, un mur blanc, un sol en marbre, un sol blanc et aucune cabine.
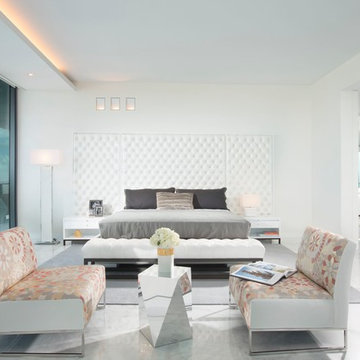
Miami Interior Designers - Residential Interior Design Project in Miami, FL. Regalia is an ultra-luxurious, one unit per floor residential tower. The 7600 square foot floor plate/balcony seen here was designed by Britto Charette.
Photo: Alexia Fodere
Modern interior decorators, Modern interior decorator, Contemporary Interior Designers, Contemporary Interior Designer, Interior design decorators, Interior design decorator, Interior Decoration and Design, Black Interior Designers, Black Interior Designer
Interior designer, Interior designers, Interior design decorators, Interior design decorator, Home interior designers, Home interior designer, Interior design companies, interior decorators, Interior decorator, Decorators, Decorator, Miami Decorators, Miami Decorator, Decorators, Miami Decorator, Miami Interior Design Firm, Interior Design Firms, Interior Designer Firm, Interior Designer Firms, Interior design, Interior designs, home decorators, Ocean front, Luxury home in Miami Beach, Living Room, master bedroom, master bathroom, powder room, Miami, Miami Interior Designers, Miami Interior Designer, Interior Designers Miami, Interior Designer Miami, Modern Interior Designers, Modern Interior Designer, Interior decorating Miami

Benjamin Hill Photography
Réalisation d'un très grand salon gris et blanc tradition fermé avec un sol en bois brun, une cheminée standard, un manteau de cheminée en pierre, une salle de réception, un mur gris, aucun téléviseur, un sol marron et éclairage.
Réalisation d'un très grand salon gris et blanc tradition fermé avec un sol en bois brun, une cheminée standard, un manteau de cheminée en pierre, une salle de réception, un mur gris, aucun téléviseur, un sol marron et éclairage.

This is a larger roof terrace designed by Templeman Harrsion. The design is a mix of planted beds, decked informal and formal seating areas and a lounging area.

7" Engineered Walnut, slightly rustic with clear satin coat
4" canned recessed lighting
En suite wet bar
#buildboswell
Cette photo montre un grand bureau tendance avec un mur blanc, un sol en bois brun, aucune cheminée, un bureau indépendant et un sol marron.
Cette photo montre un grand bureau tendance avec un mur blanc, un sol en bois brun, aucune cheminée, un bureau indépendant et un sol marron.
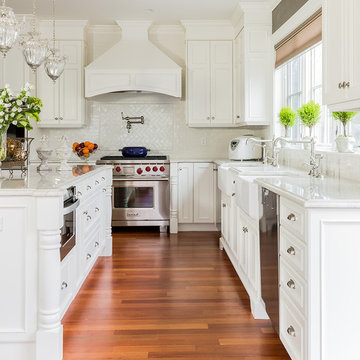
Michael J. Lee Photography
Réalisation d'une grande cuisine victorienne avec un évier de ferme, des portes de placard blanches, un plan de travail en quartz, une crédence blanche, un électroménager en acier inoxydable, un sol en bois brun, îlot et un placard avec porte à panneau encastré.
Réalisation d'une grande cuisine victorienne avec un évier de ferme, des portes de placard blanches, un plan de travail en quartz, une crédence blanche, un électroménager en acier inoxydable, un sol en bois brun, îlot et un placard avec porte à panneau encastré.

Inspiration pour un grand salon minimaliste ouvert avec parquet clair et un mur marron.

This lovely home sits in one of the most pristine and preserved places in the country - Palmetto Bluff, in Bluffton, SC. The natural beauty and richness of this area create an exceptional place to call home or to visit. The house lies along the river and fits in perfectly with its surroundings.
4,000 square feet - four bedrooms, four and one-half baths
All photos taken by Rachael Boling Photography
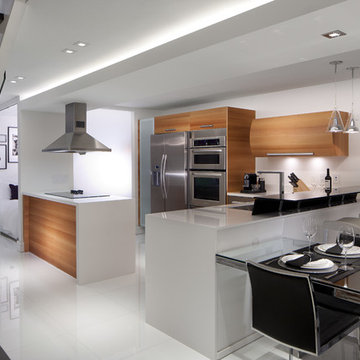
View of kitchen and dining area. The kitchen is by Italkraft and features white quartz counter-tops by Santino Design. The black leather 'S' chairs with metal chrome are from KOM. RS3 designed the custom-created cantilevered black glass bartop. Fabricated by MDV Glass. Modern dropped ceiling features contemporary recessed lighting and hidden LED strips. Custom floating dining table was also designed by RS3 and fabricated by Arlican Wood Inc.
White Glass floors are from Opustone.

New Home Construction by Freeman Homes, LLC.
Interior Design by Joy Tribout Interiors.
Cabinet Design by Detailed Designs by Denise
Cabinets Provided by Wright Cabinet Shop
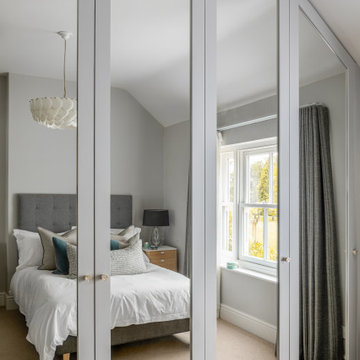
Due to the shape of the rooms ceilings and walls these wardrobes were designed and handmade to fit the room perfectly. The simple shaker doors were given mirrored fronts to provide the illusion of more space as this room was limited between the wardrobes and the end of the bed.

This kitchen showcases a harmonious blend of contemporary design and classic architecture. The room is well-lit, with natural light streaming in from a large window on the left. The ceiling features intricate crown molding, indicative of the building's Grade 2 listing and historical significance. Three elegant pendant lights with a brass finish and frosted glass shades hang above the central island, which is topped with a pristine white countertop. The island also incorporates a built-in sink and a cooktop, offering functionality within its streamlined form.
Two modern bar stools with curved silhouettes and dark wooden legs are positioned at the island, providing casual seating. The kitchen cabinetry is minimalistic, with handleless doors painted in a muted off-white tone that complements the overall neutral palette. A splashback of white marble adds a touch of luxury and ties in with the countertop. The flooring is laid in a herringbone pattern, adding texture and a classic touch to the space. A small selection of books and a vase with eucalyptus branches introduce a personal and lived-in feel to the otherwise minimalist kitchen.
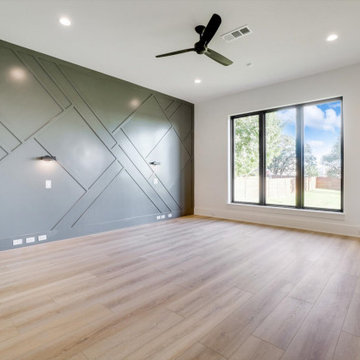
Home offices are set up by people who work from home, whether self-employed or telecommuting for an employer. Essentials within a home office often include a desk, chair, computer or laptop, internet capability, and adequate software like Zoom to connect with co-workers who are also working remotely.
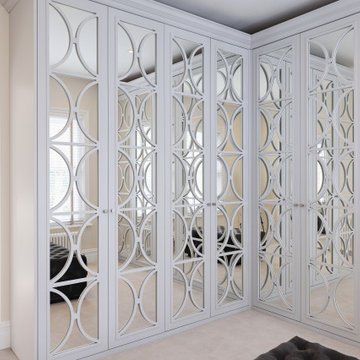
Bespoke mirror fretwork wardrobe finished in a matt lacquered Farrow and Ball colour. Linen interior with feature LED lighting on PIR sensors.
Idée de décoration pour un placard dressing minimaliste de taille moyenne avec un placard à porte vitrée.
Idée de décoration pour un placard dressing minimaliste de taille moyenne avec un placard à porte vitrée.
Idées déco de maisons blanches
5


















