Idées déco de maisons blanches

French modern home, featuring modern cabinetry, lighting fixtures, and a double island
Idée de décoration pour une grande cuisine encastrable minimaliste en U fermée avec un placard à porte plane, des portes de placard grises, un plan de travail en quartz, une crédence blanche, une crédence en céramique, parquet clair, 2 îlots, un sol beige, un plan de travail blanc et un évier encastré.
Idée de décoration pour une grande cuisine encastrable minimaliste en U fermée avec un placard à porte plane, des portes de placard grises, un plan de travail en quartz, une crédence blanche, une crédence en céramique, parquet clair, 2 îlots, un sol beige, un plan de travail blanc et un évier encastré.
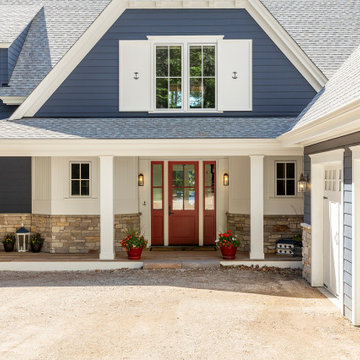
This stunning lake home had great attention to detail with vertical board and batton in the peaks, custom made anchor shutters, White Dove trim color, Hale Navy siding color, custom stone blend and custom stained cedar decking and tongue-and-groove on the porch ceiling.

The Master Bath needed some updates as it suffered from an out of date, extra large tub, a very small shower and only one sink. Keeping with the Mood, a new larger vanity was added in a beautiful dark green with two sinks and ample drawer space, finished with gold framed mirrors and two glamorous gold leaf sconces. Taking in a small linen closet allowed for more room at the shower which is enclosed by a dramatic black framed door. Also, the old tub was replaced with a new alluring freestanding tub surrounded by beautiful marble tiles in a large format that sits under a deco glam chandelier. All warmed by the use of gold fixtures and hardware.
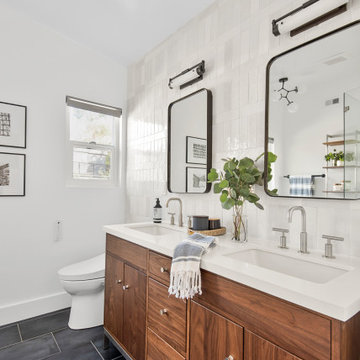
Full renovation and design of master bath. A clean blend of Mid Century Modern and Industrial. Per client's request.
Cette image montre une salle de bain vintage.
Cette image montre une salle de bain vintage.
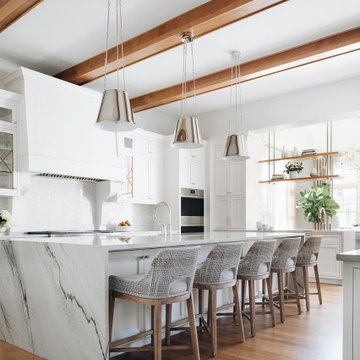
Cette photo montre une grande cuisine américaine encastrable chic avec un évier encastré, un placard à porte affleurante, des portes de placard blanches, un plan de travail en quartz modifié, une crédence en carrelage de pierre, parquet clair, 2 îlots, un sol marron et un plan de travail blanc.
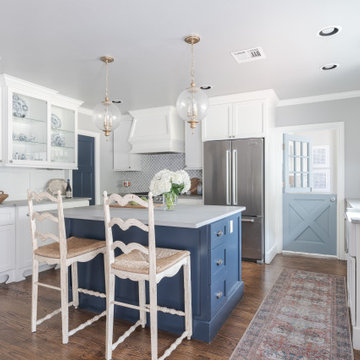
"Please Note: All “related,” “similar,” and “sponsored” products tagged or listed by Houzz are not actual products pictured. They have not been approved by Design Directions nor any of the professionals credited. For information about our work, please contact info@designdirections.com

Our clients wanted the ultimate modern farmhouse custom dream home. They found property in the Santa Rosa Valley with an existing house on 3 ½ acres. They could envision a new home with a pool, a barn, and a place to raise horses. JRP and the clients went all in, sparing no expense. Thus, the old house was demolished and the couple’s dream home began to come to fruition.
The result is a simple, contemporary layout with ample light thanks to the open floor plan. When it comes to a modern farmhouse aesthetic, it’s all about neutral hues, wood accents, and furniture with clean lines. Every room is thoughtfully crafted with its own personality. Yet still reflects a bit of that farmhouse charm.
Their considerable-sized kitchen is a union of rustic warmth and industrial simplicity. The all-white shaker cabinetry and subway backsplash light up the room. All white everything complimented by warm wood flooring and matte black fixtures. The stunning custom Raw Urth reclaimed steel hood is also a star focal point in this gorgeous space. Not to mention the wet bar area with its unique open shelves above not one, but two integrated wine chillers. It’s also thoughtfully positioned next to the large pantry with a farmhouse style staple: a sliding barn door.
The master bathroom is relaxation at its finest. Monochromatic colors and a pop of pattern on the floor lend a fashionable look to this private retreat. Matte black finishes stand out against a stark white backsplash, complement charcoal veins in the marble looking countertop, and is cohesive with the entire look. The matte black shower units really add a dramatic finish to this luxurious large walk-in shower.
Photographer: Andrew - OpenHouse VC

Exemple d'une salle de bain principale chic de taille moyenne avec une baignoire indépendante, un sol en bois brun, un plan de toilette en marbre, une cabine de douche à porte battante, des toilettes cachées, meuble double vasque et meuble-lavabo encastré.

Idées déco pour une grande cuisine américaine contemporaine en U avec un évier encastré, un placard à porte shaker, des portes de placard grises, un plan de travail en quartz modifié, une crédence blanche, une crédence en carrelage métro, un électroménager en acier inoxydable, parquet foncé, îlot, un sol marron et un plan de travail blanc.

Remodeler: Michels Homes
Interior Design: Jami Ludens, Studio M Interiors
Cabinetry Design: Megan Dent, Studio M Kitchen and Bath
Photography: Scott Amundson Photography
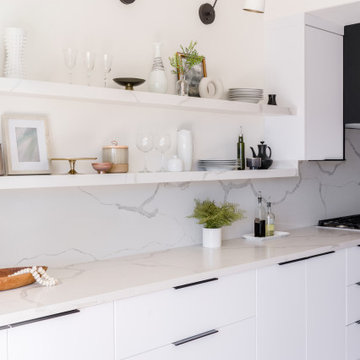
Modern kitchen design by AE Design
Idées déco pour une cuisine parallèle moderne avec un placard à porte plane, des portes de placard blanches, une crédence grise, îlot et un plan de travail blanc.
Idées déco pour une cuisine parallèle moderne avec un placard à porte plane, des portes de placard blanches, une crédence grise, îlot et un plan de travail blanc.

Studio McGee's New McGee Home featuring Tumbled Natural Stones, Painted brick, and Lap Siding.
Exemple d'une grande façade de maison multicolore chic en planches et couvre-joints à un étage avec un revêtement mixte, un toit à deux pans, un toit en shingle et un toit marron.
Exemple d'une grande façade de maison multicolore chic en planches et couvre-joints à un étage avec un revêtement mixte, un toit à deux pans, un toit en shingle et un toit marron.

Completely remodeled beach house with an open floor plan, beautiful light wood floors and an amazing view of the water. After walking through the entry with the open living room on the right you enter the expanse with the sitting room at the left and the family room to the right. The original double sided fireplace is updated by removing the interior walls and adding a white on white shiplap and brick combination separated by a custom wood mantle the wraps completely around. Continue through the family room to the kitchen with a large island and an amazing dining area. The blue island and the wood ceiling beam add warmth to this white on white coastal design. The shiplap hood with the custom wood band tie the shiplap ceiling and the wood ceiling beam together to complete the design.
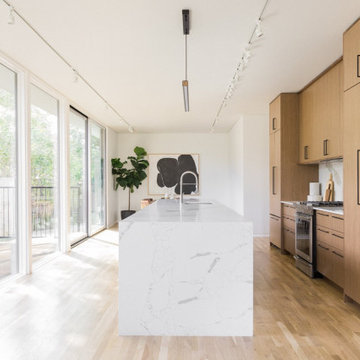
A new modern home, for a modern way of life. Project completed for Saint Bernard Properties.
Idées déco pour une grande cuisine moderne.
Idées déco pour une grande cuisine moderne.

www.branadesigns.com
Cette photo montre une très grande cuisine américaine linéaire tendance en bois brun avec une crédence blanche, une crédence en marbre, îlot, un plan de travail blanc, un évier encastré, un placard à porte plane, un électroménager en acier inoxydable, un sol en bois brun et un sol marron.
Cette photo montre une très grande cuisine américaine linéaire tendance en bois brun avec une crédence blanche, une crédence en marbre, îlot, un plan de travail blanc, un évier encastré, un placard à porte plane, un électroménager en acier inoxydable, un sol en bois brun et un sol marron.
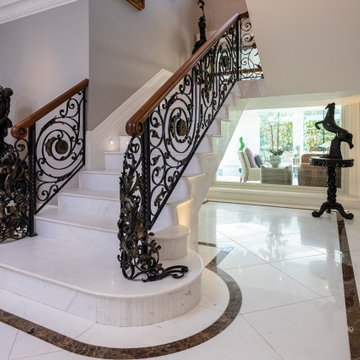
Inspiration pour un grand escalier design en U et marbre avec des contremarches en marbre et un garde-corps en métal.

The before and after images show the transformation of our extension project in Maida Vale, West London. The family home was redesigned with a rear extension to create a new kitchen and dining area. Light floods in through the skylight and sliding glass doors by @maxlightltd by which open out onto the garden. The bespoke banquette seating with a soft grey fabric offers plenty of room for the family and provides useful storage.

The request from my client for this kitchen remodel was to imbue the room with a rustic farmhouse feeling, but without the usual tropes or kitsch. What resulted is a beautiful mix of refined and rural. To begin, we laid down a stunning silver travertine floor in a Versailles pattern and used the color palette to inform the rest of the space. The bleached silvery wood of the island and the cream cabinetry compliment the flooring. Of course the stainless steel appliances continue the palette, as do the porcelain backsplash tiles made to look like rusted or aged metal. The deep bowl farmhouse sink and faucet that looks like it is from a bygone era give the kitchen a sense of permanence and a connection to the past without veering into theme-park design.
Photos by: Bernardo Grijalva

Designed by Jessica Koltun in Dallas, TX. Blue island paired with white cabinets and a marble backsplash. Shiplap and wood custom hood. Glass globe pendant lighting by restoration hardware. Black faucet, Dal Tile countertops. Gold and clear lucite counter stools. Light wood flooring, shaker inset cabinetry, custom island in Sherwin Williams paint color. Gold handle hardware, wine beverage fridge, window lets in natural light. Modern, contemporary, coastal, California, neutral kitchen design.
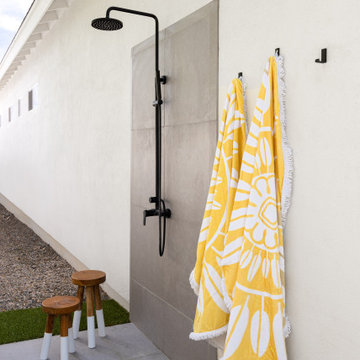
After a day of fun outdoors, it is always nice to spray off before going back into the house. This complete shower is tucked away around the corner of the house to add to the feel of privacy.
Idées déco de maisons blanches
8


















