Idées déco de maisons blanches
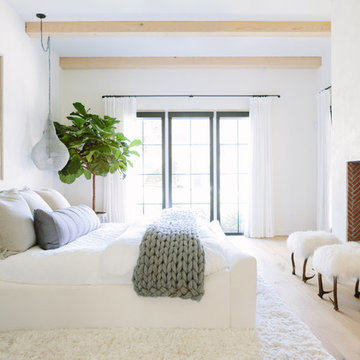
Aimee Mazzenga Photography
Design: Mitzi Maynard and Clare Kennedy
Réalisation d'une chambre parentale marine avec un mur blanc, parquet clair, une cheminée standard et un sol beige.
Réalisation d'une chambre parentale marine avec un mur blanc, parquet clair, une cheminée standard et un sol beige.

Brett Bulthuis
AZEK Vintage Collection® English Walnut deck.
Chicago, Illinois
Idée de décoration pour un toit terrasse sur le toit design de taille moyenne avec un foyer extérieur et un auvent.
Idée de décoration pour un toit terrasse sur le toit design de taille moyenne avec un foyer extérieur et un auvent.

Using the same wood that we used on the kitchen island, we created a simple and modern entertainment area to bring the style of the kitchen into the new living space.
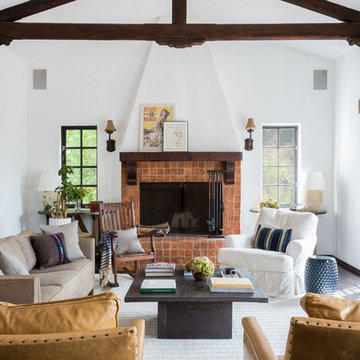
A Cozy Living Room in a 1920s Spanish Revival Home
Exemple d'un salon méditerranéen fermé avec une salle de réception, un mur blanc, une cheminée standard, un manteau de cheminée en brique et éclairage.
Exemple d'un salon méditerranéen fermé avec une salle de réception, un mur blanc, une cheminée standard, un manteau de cheminée en brique et éclairage.
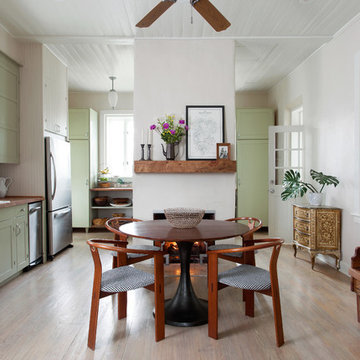
Aménagement d'une salle à manger ouverte sur la cuisine campagne de taille moyenne avec un mur blanc, parquet clair, une cheminée standard, un manteau de cheminée en plâtre, un sol beige et éclairage.

Exemple d'un salon chic fermé et de taille moyenne avec un mur gris, parquet foncé, une cheminée standard, un sol marron, une salle de réception et un manteau de cheminée en bois.
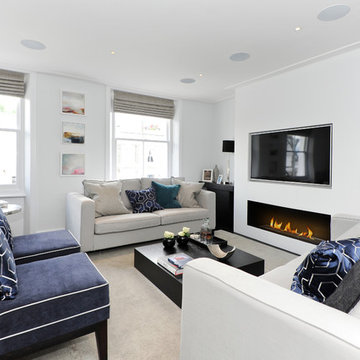
Luke Casserley
Réalisation d'un salon tradition avec un mur blanc, une cheminée ribbon et éclairage.
Réalisation d'un salon tradition avec un mur blanc, une cheminée ribbon et éclairage.
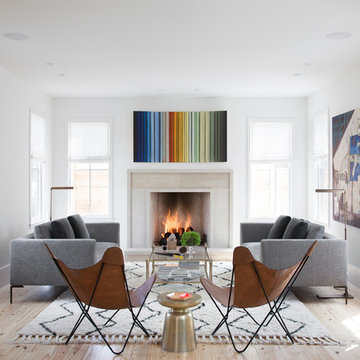
Photo by Ryann Ford
Cette image montre un salon nordique ouvert avec une salle de réception, aucun téléviseur, un mur blanc, parquet clair, une cheminée standard et un manteau de cheminée en pierre.
Cette image montre un salon nordique ouvert avec une salle de réception, aucun téléviseur, un mur blanc, parquet clair, une cheminée standard et un manteau de cheminée en pierre.

Ground up project featuring an aluminum storefront style window system that connects the interior and exterior spaces. Modern design incorporates integral color concrete floors, Boffi cabinets, two fireplaces with custom stainless steel flue covers. Other notable features include an outdoor pool, solar domestic hot water system and custom Honduran mahogany siding and front door.

Light and Bright with rich color and textures.
Photo by Amy Bartlam
Idée de décoration pour une salle de séjour marine fermée avec un mur blanc, un sol en bois brun, une cheminée standard, un téléviseur fixé au mur et un sol marron.
Idée de décoration pour une salle de séjour marine fermée avec un mur blanc, un sol en bois brun, une cheminée standard, un téléviseur fixé au mur et un sol marron.
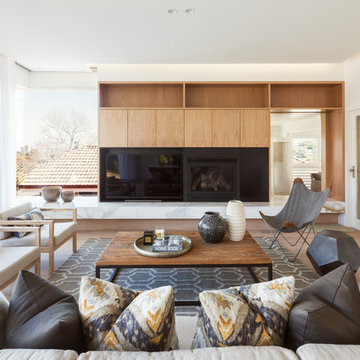
View across family room to fireplace and tv
Photography by Katherine Lu
Inspiration pour un salon nordique de taille moyenne et ouvert avec un mur blanc, une cheminée standard et un téléviseur indépendant.
Inspiration pour un salon nordique de taille moyenne et ouvert avec un mur blanc, une cheminée standard et un téléviseur indépendant.
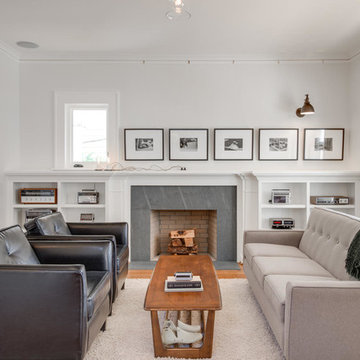
MCIMAGERY
Inspiration pour un salon traditionnel fermé avec un mur blanc et une cheminée standard.
Inspiration pour un salon traditionnel fermé avec un mur blanc et une cheminée standard.
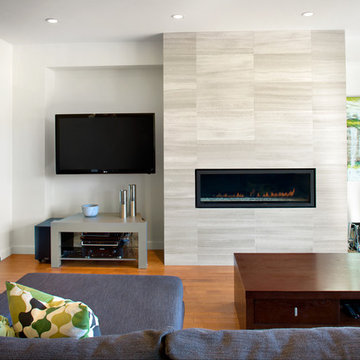
Natural-stone fireplace surround with high-end hardwood and flood of natural light add warmth to modern, clean lines
Ovation Award Finalist: Best Renovated Room & Best Renovation: 250K - 499K
Photos by Ema Peter
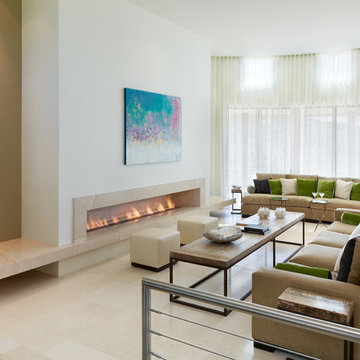
Exemple d'un salon tendance ouvert avec un mur blanc, une cheminée ribbon, aucun téléviseur et un sol en marbre.
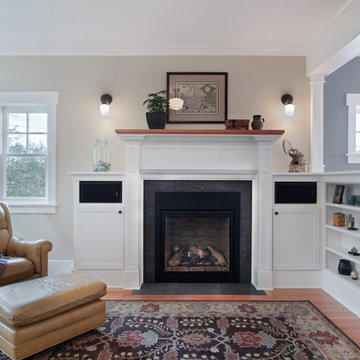
This Greenlake area home is the result of an extensive collaboration with the owners to recapture the architectural character of the 1920’s and 30’s era craftsman homes built in the neighborhood. Deep overhangs, notched rafter tails, and timber brackets are among the architectural elements that communicate this goal.
Given its modest 2800 sf size, the home sits comfortably on its corner lot and leaves enough room for an ample back patio and yard. An open floor plan on the main level and a centrally located stair maximize space efficiency, something that is key for a construction budget that values intimate detailing and character over size.

A newly renovated terrace in St Peters needed the final touches to really make this house a home, and one that was representative of it’s colourful owner. This very energetic and enthusiastic client definitely made the project one to remember.
With a big brief to highlight the clients love for fashion, a key feature throughout was her personal ‘rock’ style. Pops of ‘rock' are found throughout and feature heavily in the luxe living areas with an entire wall designated to the clients icons including a lovely photograph of the her parents. The clients love for original vintage elements made it easy to style the home incorporating many of her own pieces. A custom vinyl storage unit finished with a Carrara marble top to match the new coffee tables, side tables and feature Tom Dixon bedside sconces, specifically designed to suit an ongoing vinyl collection.
Along with clever storage solutions, making sure the small terrace house could accommodate her large family gatherings was high on the agenda. We created beautifully luxe details to sit amongst her items inherited which held strong sentimental value, all whilst providing smart storage solutions to house her curated collections of clothes, shoes and jewellery. Custom joinery was introduced throughout the home including bespoke bed heads finished in luxurious velvet and an excessive banquette wrapped in white Italian leather. Hidden shoe compartments are found in all joinery elements even below the banquette seating designed to accommodate the clients extended family gatherings.
Photographer: Simon Whitbread
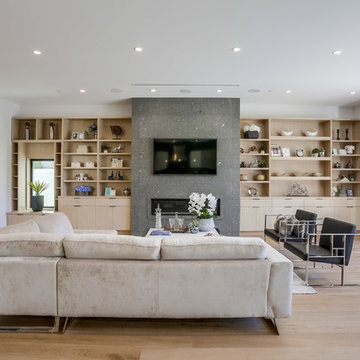
Inspiration pour un grand salon design ouvert avec un mur blanc, parquet clair, une cheminée ribbon, un téléviseur fixé au mur et un sol beige.
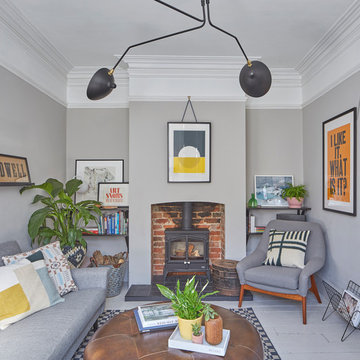
Inspiration pour un salon nordique avec un mur gris, parquet peint, un poêle à bois, un sol gris et une bibliothèque ou un coin lecture.
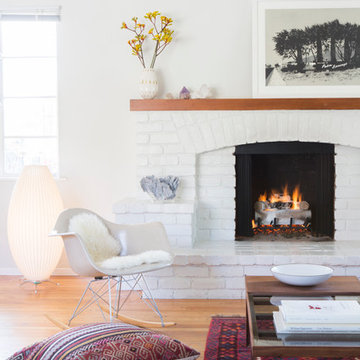
Diana Koenigsberg
Aménagement d'un salon scandinave avec un mur blanc, parquet clair et une cheminée standard.
Aménagement d'un salon scandinave avec un mur blanc, parquet clair et une cheminée standard.
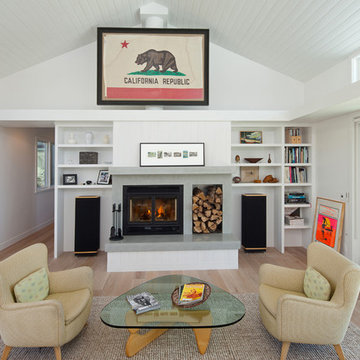
Elliott Johnson Photographer
Cette image montre un salon rustique avec un mur blanc et une cheminée standard.
Cette image montre un salon rustique avec un mur blanc et une cheminée standard.
Idées déco de maisons blanches
1


















