Idées déco de maisons blanches
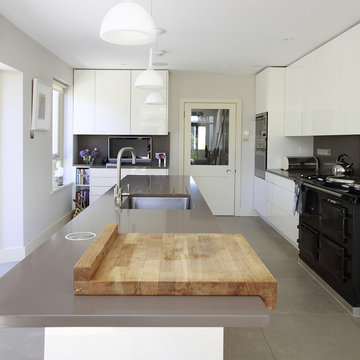
Modern kitchen with a traditional range cooker.
Idée de décoration pour une cuisine design avec un placard à porte plane, des portes de placard blanches et un électroménager noir.
Idée de décoration pour une cuisine design avec un placard à porte plane, des portes de placard blanches et un électroménager noir.
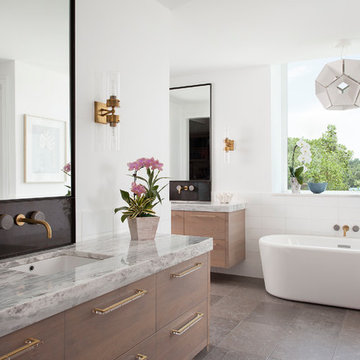
Réalisation d'une salle de bain principale design en bois brun avec un placard à porte plane, une baignoire indépendante, un carrelage blanc, un mur blanc, un lavabo encastré, un sol gris et un plan de toilette gris.
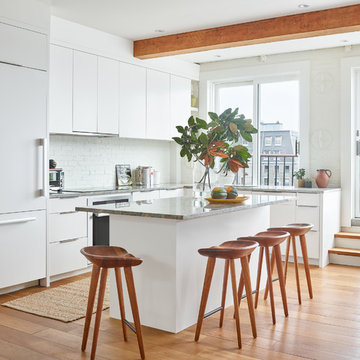
Réalisation d'une cuisine américaine encastrable design en L avec un évier encastré, un placard à porte plane, des portes de placard blanches, une crédence blanche, une crédence en brique, un sol en bois brun, îlot, un sol marron et un plan de travail gris.

The home design started with wide open dining, & kitchen for entertaining.
To make the new space not so "New" We used a reclaimed antique hutch we saved from an Atlanta home that was being torn down.
Photos- Rustic White Photography
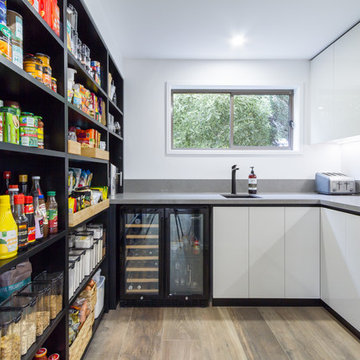
Designer: Corey Johnson; Photographer: Yvonne Menegol
Inspiration pour une très grande cuisine américaine design en U avec un placard à porte plane, un plan de travail en quartz modifié, une crédence blanche, un électroménager en acier inoxydable, un sol en carrelage de porcelaine, îlot, un sol marron, un évier encastré, des portes de placard blanches et un plan de travail gris.
Inspiration pour une très grande cuisine américaine design en U avec un placard à porte plane, un plan de travail en quartz modifié, une crédence blanche, un électroménager en acier inoxydable, un sol en carrelage de porcelaine, îlot, un sol marron, un évier encastré, des portes de placard blanches et un plan de travail gris.
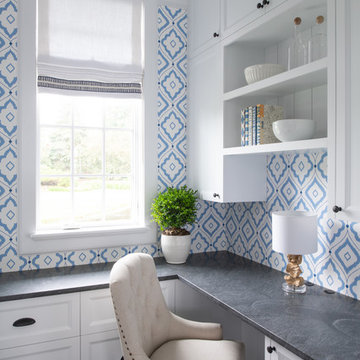
Scott Amundson Photography
Cette photo montre un petit bureau chic avec un mur bleu, parquet foncé, aucune cheminée, un bureau intégré et un sol marron.
Cette photo montre un petit bureau chic avec un mur bleu, parquet foncé, aucune cheminée, un bureau intégré et un sol marron.
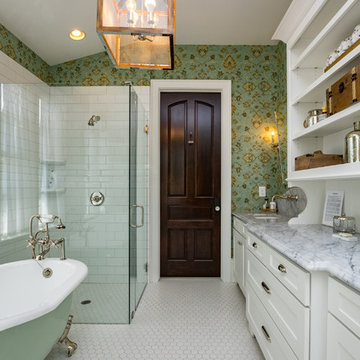
Cette photo montre une salle de bain nature avec un placard avec porte à panneau encastré, des portes de placard blanches, une baignoire sur pieds, une douche à l'italienne, un carrelage blanc, un carrelage métro, un mur vert, un sol en carrelage de terre cuite, un lavabo encastré, un sol blanc, une cabine de douche à porte battante et un plan de toilette gris.
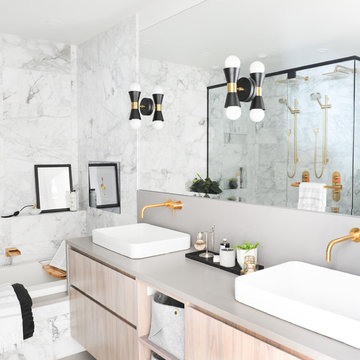
Tracey Ayton
Cette photo montre une salle de bain principale tendance en bois clair avec un placard à porte plane, une baignoire posée, une douche double, un carrelage gris, du carrelage en marbre, un mur gris, une vasque, une cabine de douche à porte battante et un plan de toilette gris.
Cette photo montre une salle de bain principale tendance en bois clair avec un placard à porte plane, une baignoire posée, une douche double, un carrelage gris, du carrelage en marbre, un mur gris, une vasque, une cabine de douche à porte battante et un plan de toilette gris.

Idée de décoration pour un WC et toilettes tradition avec un placard avec porte à panneau encastré, des portes de placard blanches, WC séparés, un mur noir, un sol en carrelage de terre cuite, un lavabo encastré, un sol multicolore et un plan de toilette gris.

Cette image montre une grande cuisine américaine traditionnelle en L avec un évier encastré, un placard à porte shaker, des portes de placard blanches, une crédence multicolore, une crédence en mosaïque, un électroménager en acier inoxydable, parquet foncé, 2 îlots, un plan de travail en stéatite et un sol marron.

This home remodel is a celebration of curves and light. Starting from humble beginnings as a basic builder ranch style house, the design challenge was maximizing natural light throughout and providing the unique contemporary style the client’s craved.
The Entry offers a spectacular first impression and sets the tone with a large skylight and an illuminated curved wall covered in a wavy pattern Porcelanosa tile.
The chic entertaining kitchen was designed to celebrate a public lifestyle and plenty of entertaining. Celebrating height with a robust amount of interior architectural details, this dynamic kitchen still gives one that cozy feeling of home sweet home. The large “L” shaped island accommodates 7 for seating. Large pendants over the kitchen table and sink provide additional task lighting and whimsy. The Dekton “puzzle” countertop connection was designed to aid the transition between the two color countertops and is one of the homeowner’s favorite details. The built-in bistro table provides additional seating and flows easily into the Living Room.
A curved wall in the Living Room showcases a contemporary linear fireplace and tv which is tucked away in a niche. Placing the fireplace and furniture arrangement at an angle allowed for more natural walkway areas that communicated with the exterior doors and the kitchen working areas.
The dining room’s open plan is perfect for small groups and expands easily for larger events. Raising the ceiling created visual interest and bringing the pop of teal from the Kitchen cabinets ties the space together. A built-in buffet provides ample storage and display.
The Sitting Room (also called the Piano room for its previous life as such) is adjacent to the Kitchen and allows for easy conversation between chef and guests. It captures the homeowner’s chic sense of style and joie de vivre.
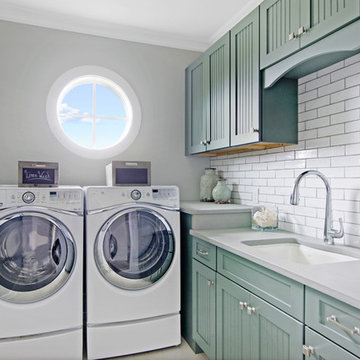
Aménagement d'une petite buanderie bord de mer en L dédiée avec un évier encastré, un placard avec porte à panneau encastré, des machines côte à côte, un plan de travail gris et des portes de placard bleues.

When re-creating this families living spaces it was crucial to provide a timeless yet contemporary living room for adult entertaining and a fun colorful family room for family moments. The kitchen was done in timeless bright white and pops of color were added throughout to exemplify the families love of life!
David Duncan Livingston
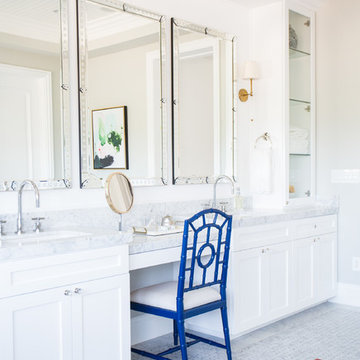
Shop the Look and See the Photo Tour here: https://www.studio-mcgee.com/studioblog/2015/9/7/coastal-prep-in-the-pacific-palisades-entry-and-formal-living-tour?rq=Pacific%20Palisades
Photos by Tessa Neustadt
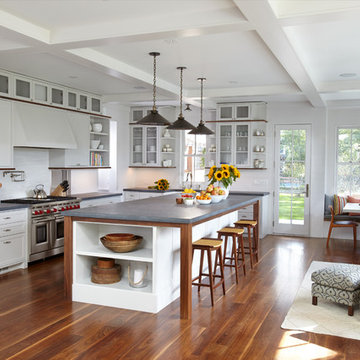
Keith Scott Morton
Exemple d'une cuisine ouverte bord de mer en L avec un placard à porte shaker, des portes de placard blanches, une crédence blanche, un électroménager en acier inoxydable, un sol en bois brun et îlot.
Exemple d'une cuisine ouverte bord de mer en L avec un placard à porte shaker, des portes de placard blanches, une crédence blanche, un électroménager en acier inoxydable, un sol en bois brun et îlot.
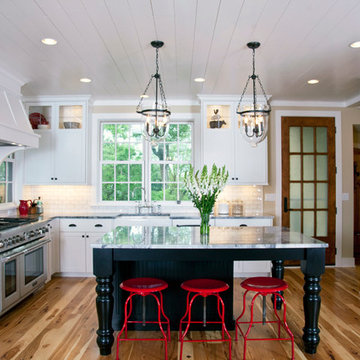
Though the entire home was built in 2012-2013, our designers made it look like a historic lakeside cottage through traditional design and materials. Enameled shiplap boards are present on the ceilings throughout the first floor, as well as on some of the walls, and the floors are hickory, which adds to the old-time aesthetic. The kitchen features custom cabinetry, a traditional subway tile back splash, and plenty of seating and natural light. The owner bought metal stools and had them painted red by a car painter - we think they turned out quite nicely! Photo by Brit Amundson.
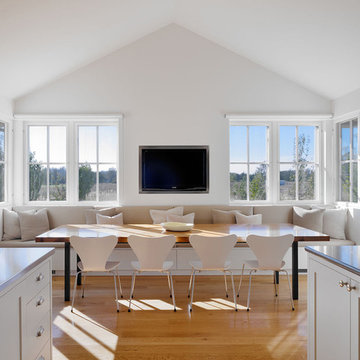
photo by Bruce Damonte
Inspiration pour une salle à manger traditionnelle avec un mur blanc et un sol en bois brun.
Inspiration pour une salle à manger traditionnelle avec un mur blanc et un sol en bois brun.
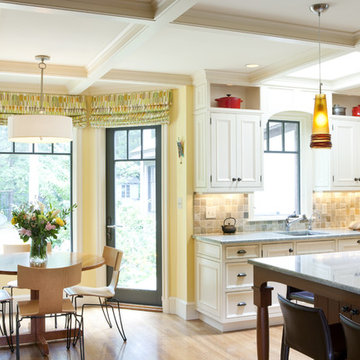
Photography by Greg Premru
Cette photo montre une cuisine américaine chic avec un placard avec porte à panneau encastré, des portes de placard blanches, une crédence beige et une crédence en carrelage de pierre.
Cette photo montre une cuisine américaine chic avec un placard avec porte à panneau encastré, des portes de placard blanches, une crédence beige et une crédence en carrelage de pierre.
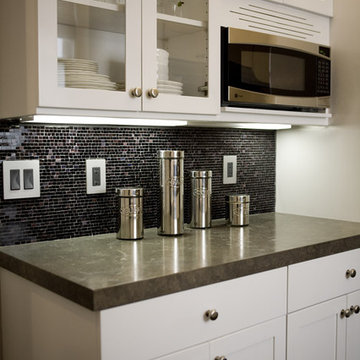
glam, purple, backsplash
Réalisation d'une cuisine design avec une crédence en mosaïque, des portes de placard blanches, une crédence noire, un électroménager en acier inoxydable, un plan de travail en calcaire et un placard à porte shaker.
Réalisation d'une cuisine design avec une crédence en mosaïque, des portes de placard blanches, une crédence noire, un électroménager en acier inoxydable, un plan de travail en calcaire et un placard à porte shaker.

Frameless, bright white Shaker cabinets reflect tons of light into this transitional-modern kitchen. The solid taupe quartz countertops provide a clean, neutral surface that lets the multi-toned, marble backsplash capture the attention.
Idées déco de maisons blanches
2


















