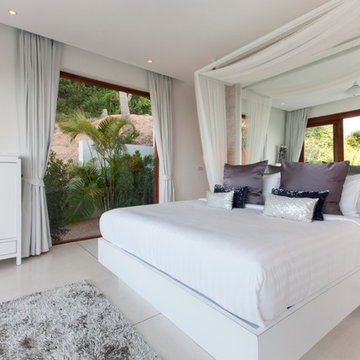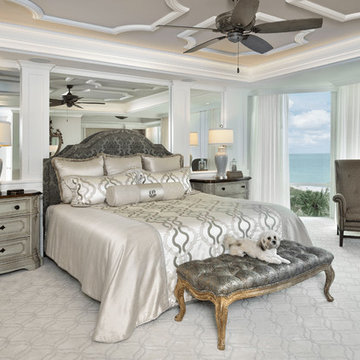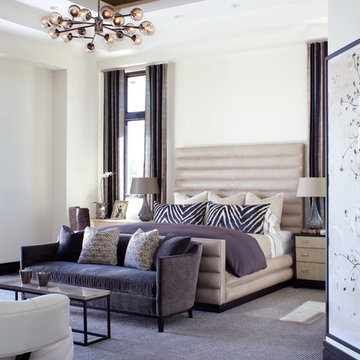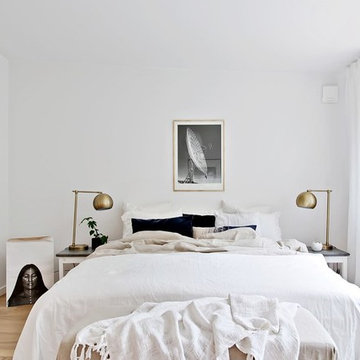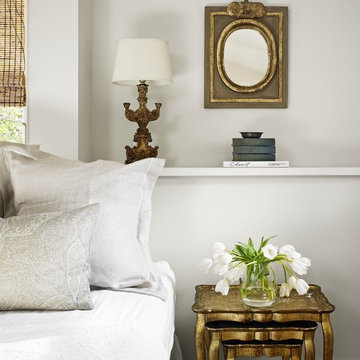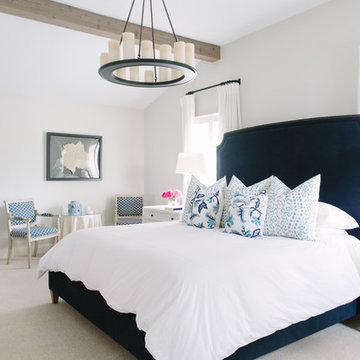Idées déco de maisons blanches
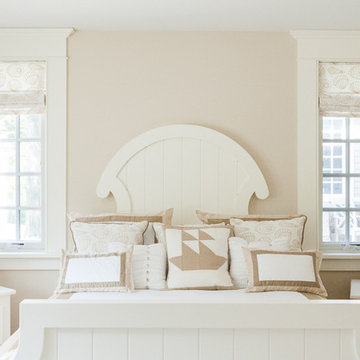
Jeff Roberts
Cette photo montre une chambre bord de mer avec un mur beige et aucune cheminée.
Cette photo montre une chambre bord de mer avec un mur beige et aucune cheminée.
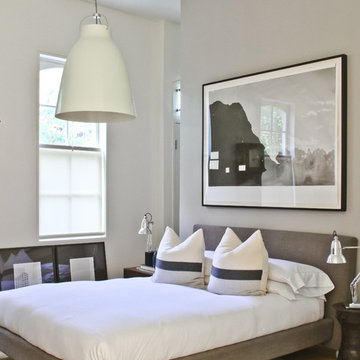
construction - Fraser construction
photography - Monica Rosello, Tony soluri & tom bader
Exemple d'une chambre tendance avec un mur gris.
Exemple d'une chambre tendance avec un mur gris.
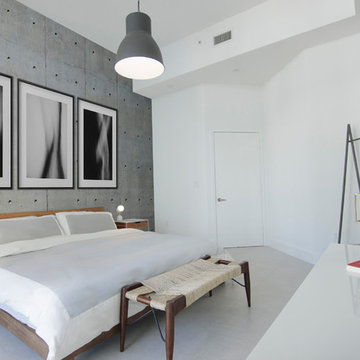
Inspiration pour une chambre parentale design avec un mur blanc, aucune cheminée et un sol gris.
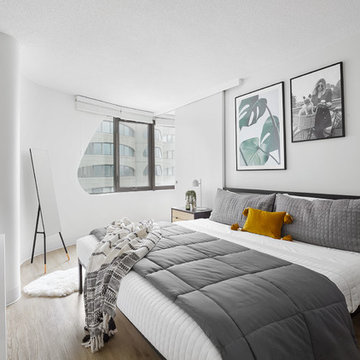
Cette photo montre une chambre parentale tendance avec un mur blanc, parquet clair et aucune cheminée.
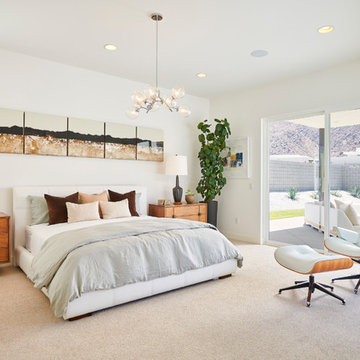
Residence 4 at Skye Palm Springs
Réalisation d'une chambre vintage avec un mur blanc, aucune cheminée et un sol beige.
Réalisation d'une chambre vintage avec un mur blanc, aucune cheminée et un sol beige.
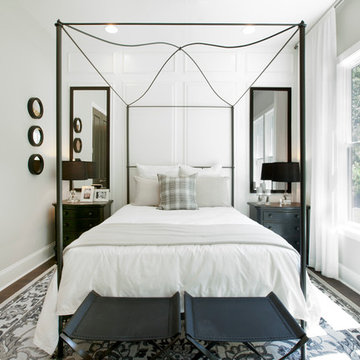
Réalisation d'une chambre tradition avec un mur blanc, parquet foncé et aucune cheminée.
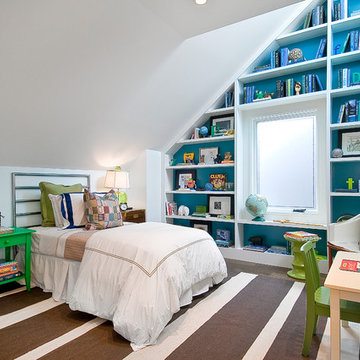
A typical post-1906 Noe Valley house is simultaneously restored, expanded and redesigned to keep what works and rethink what doesn’t. The front façade, is scraped and painted a crisp monochrome white—it worked. The new asymmetrical gabled rear addition takes the place of a windowless dead end box that didn’t. A “Great kitchen”, open yet formally defined living and dining rooms, a generous master suite, and kid’s rooms with nooks and crannies, all make for a newly designed house that straddles old and new.
Structural Engineer: Gregory Paul Wallace SE
General Contractor: Cardea Building Co.
Photographer: Open Homes Photography
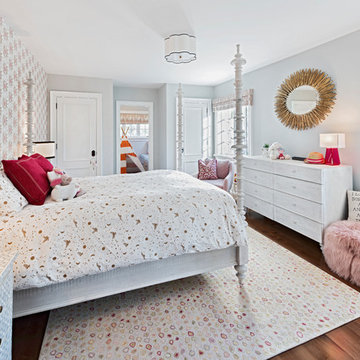
Marc Fowler- Metropolis Studio
Aménagement d'une chambre d'enfant classique avec un mur multicolore et parquet foncé.
Aménagement d'une chambre d'enfant classique avec un mur multicolore et parquet foncé.
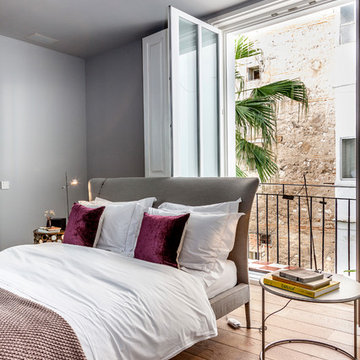
Idée de décoration pour une chambre parentale design de taille moyenne avec un mur gris, un sol en bois brun et aucune cheminée.
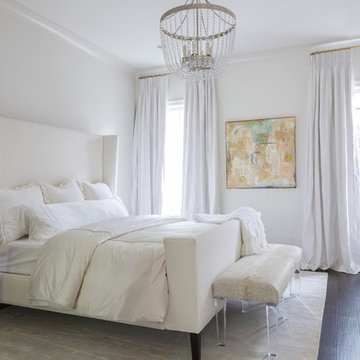
Inspiration pour une grande chambre parentale traditionnelle avec un mur blanc et parquet foncé.
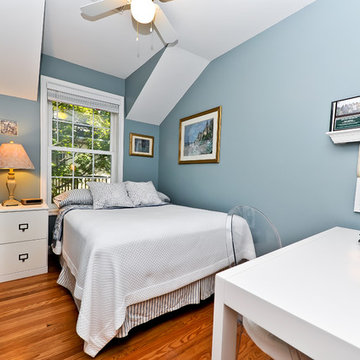
Addition and whole house renovation to 1940's Arlington colonial home; doubling the square-footage. Includes new Kraftmaid Cabinets, new appliances, new dining area, new living room area, full basement playroom, new master, and new guest room.
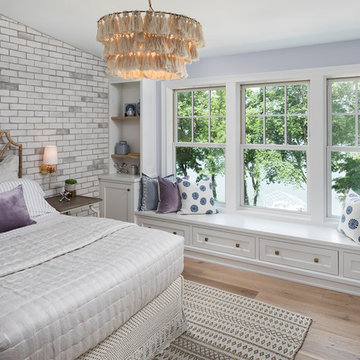
Landmark Photography
Idée de décoration pour une chambre d'enfant marine avec un mur violet et parquet clair.
Idée de décoration pour une chambre d'enfant marine avec un mur violet et parquet clair.
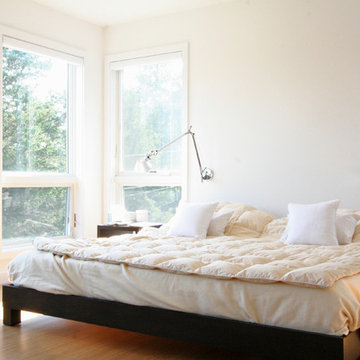
Located in a residential neighborhood in Cape Cod, this home is the perfect getaway for a family of four wanting to escape the city life of Boston. The four module home was set on an existing 28’ x 50’ foundation to utilize the existing structure and expedite the construction process. The new 2,775 sf home takes advantage of its natural surroundings with an exterior stair leading to an expansive roof deck where one can bask in the sun while in awe of the views overlooking both the bay and the ocean beyond.
This two-story double-wide typology is 2 boxes set on top of another 2 boxes with a single cut carved out to designate entry. To further expand the programmatic needs of the client and not the existing foundation, appendages of linear 2x2 cedar screens of living space, outdoor showers, balconies, and decks were added to the exterior. The house is clad in a contextual cedar shake siding and tied together with accents of gray cement board panels. With large expanses of glass and numerous operable windows the house takes advantages of summer breezes and blurs the division of interior and exterior. Furthermore, the exterior roof deck is complete with an exterior fireplace, creating the perfect setting to view the sunset and Salt Pond Bay beyond.
Furnished with maple cabinets and dark recycled quartzite countertops, the kitchen is open to the living and dining areas and visually connected to the exterior with sliding doors opening onto the rear deck. While open communal areas dominate the first floor, the second floor is composed of three bedrooms, two and half baths and a media room that is linked to the exterior staircase leading to the roof deck. The master bedroom suite features a cantilevered balcony and exterior shower along with an alcove for a desk and chair to act as a makeshift office.
Architects: Joseph Tanney, Robert Luntz
Project Architect: John Kim, Craig Kim
Project Team: Michael Hargens, Brian Thomas
Manufacturer: Simplex Industries
Engineer: Lynne Walshaw P.E., Greg Sloditskie,
Contractor: Twine Field Custom Builders
Photographer: © RES4, © Joshua McHugh
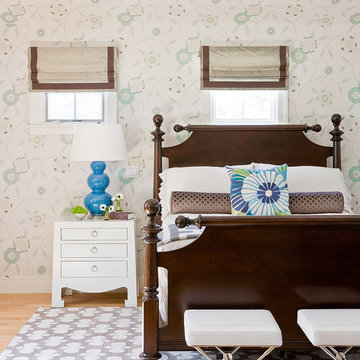
Master Bedroom
Idée de décoration pour une chambre tradition avec un mur multicolore, parquet clair et aucune cheminée.
Idée de décoration pour une chambre tradition avec un mur multicolore, parquet clair et aucune cheminée.
Idées déco de maisons blanches
10



















