Idées déco de maisons bleues de taille moyenne

Exemple d'une façade de maison blanche nature en panneau de béton fibré de taille moyenne et à un étage avec un toit à deux pans et un toit mixte.

Grey porcelain tiles and glass mosaics, marble vanity top, white ceramic sinks with black brassware, glass shelves, wall mirrors and contemporary lighting
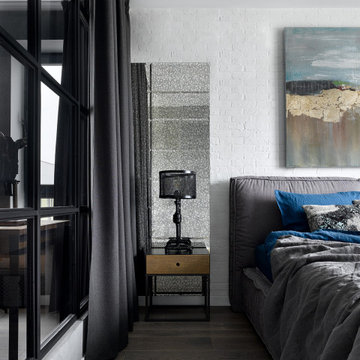
Площадь основной спальни позволила разделить ее на две функциональные зоны! Зона кабинета отделена перегородкой от спальни! Перегородка выполнена из металла со вставками из дымчатого стекла! Такое зонирование позволяет имитировать панорамное остекление и дает ощущение легкости и воздушности!
Спальную зону четко обозначает большая кровать. Она занимает центровое место и является акцентом в окружении торшеров и тумбочек.

Cette photo montre une façade de maison mitoyenne multicolore tendance de taille moyenne avec un revêtement mixte et un toit à deux pans.
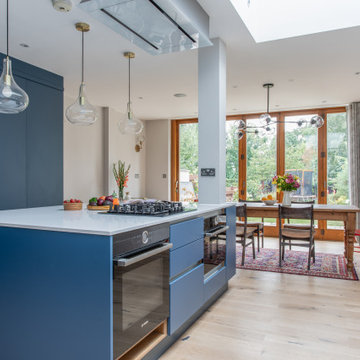
Aménagement d'une cuisine américaine encastrable contemporaine de taille moyenne avec un évier 1 bac, un placard à porte plane, des portes de placard bleues, un plan de travail en surface solide, une crédence blanche, parquet clair, îlot et un plan de travail blanc.

Exemple d'une cuisine américaine bicolore tendance en L de taille moyenne avec un évier encastré, un placard à porte plane, des portes de placard grises, une crédence grise, aucun îlot, un sol gris, un plan de travail gris et un électroménager noir.
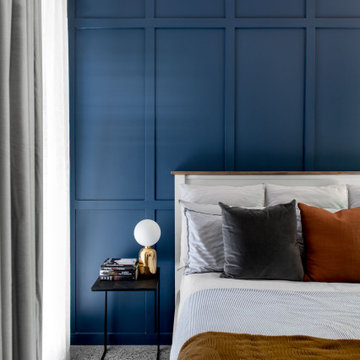
A peek into the Master Bedroom from the stairwell introduces light and cross ventilation into the home.
Exemple d'une chambre parentale tendance de taille moyenne avec un mur bleu, sol en béton ciré, un sol gris et boiseries.
Exemple d'une chambre parentale tendance de taille moyenne avec un mur bleu, sol en béton ciré, un sol gris et boiseries.
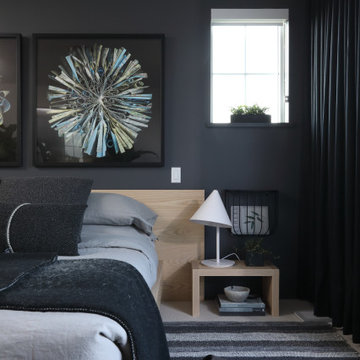
Developer | Alabaster Homes
Interior Furniture & Styling | Gaile Guevara Studio Ltd.
Residential Interior
Shaughnessy Residences is recognized as the Best New Townhome project over 1500 sqft. in Metro Vancouver.
Two awards at the Ovation Awards Gala this past weekend. Congratulations @havanofficial on your 10th anniversary and thank you for the recognition given to Shaughnessy Residences:
1. Best Townhouse/Rowhome Development (1500 S.F. and over)
2. Best Interior Design Display Suite (Multi-Family Home)
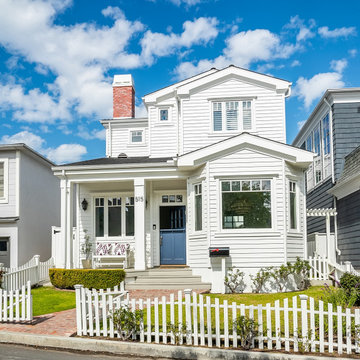
When one thing leads to another...and another...and another...
This fun family of 5 humans and one pup enlisted us to do a simple living room/dining room upgrade. Those led to updating the kitchen with some simple upgrades. (Thanks to Superior Tile and Stone) And that led to a total primary suite gut and renovation (Thanks to Verity Kitchens and Baths). When we were done, they sold their now perfect home and upgraded to the Beach Modern one a few galleries back. They might win the award for best Before/After pics in both projects! We love working with them and are happy to call them our friends.
Design by Eden LA Interiors
Photo by Kim Pritchard Photography
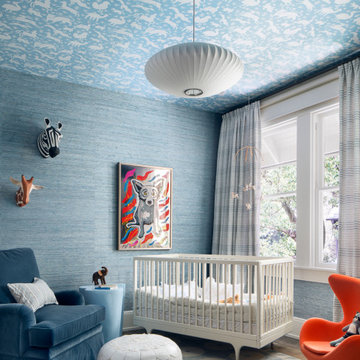
Réalisation d'une chambre de bébé garçon de taille moyenne avec un mur bleu, moquette et un sol bleu.

View of back mudroom
Exemple d'une entrée scandinave de taille moyenne avec un vestiaire, un mur blanc, parquet clair, une porte simple, une porte en bois clair et un sol gris.
Exemple d'une entrée scandinave de taille moyenne avec un vestiaire, un mur blanc, parquet clair, une porte simple, une porte en bois clair et un sol gris.

Cette photo montre une chambre parentale grise et noire chic de taille moyenne avec parquet clair, un mur gris, un sol marron, un plafond décaissé et du lambris.
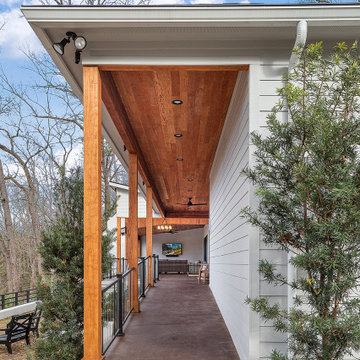
This gorgeous home renovation features an expansive kitchen with large, seated island, open living room with vaulted ceilings with exposed wood beams, and plenty of finished outdoor living space to enjoy the gorgeous outdoor views.

Kitchen overview with ShelfGenie solutions on display.
Réalisation d'une cuisine tradition en U fermée et de taille moyenne avec un évier encastré, un plan de travail en granite, un électroménager en acier inoxydable, parquet foncé, un sol marron et un plan de travail multicolore.
Réalisation d'une cuisine tradition en U fermée et de taille moyenne avec un évier encastré, un plan de travail en granite, un électroménager en acier inoxydable, parquet foncé, un sol marron et un plan de travail multicolore.
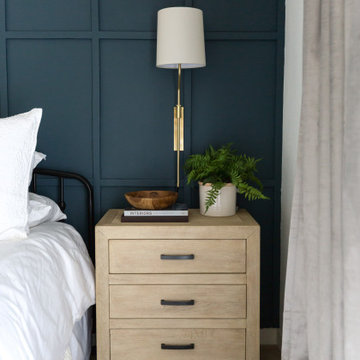
blue accent wall, cozy farmhouse master bedroom with natural wood accents.
Cette image montre une chambre rustique de taille moyenne avec un mur blanc et un sol beige.
Cette image montre une chambre rustique de taille moyenne avec un mur blanc et un sol beige.
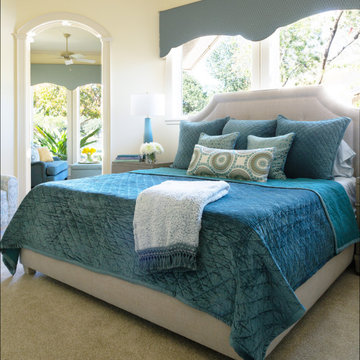
With this Master Bedroom, I added an upholstered bed with a straight clean line to compliment the window detail. The two nightstands that are added fit the very small space, the two tall slender lamps were added to give it height. A softly shaped cornice to cover the half windows along with remote controlled shades tucked underneath during the daytime. The bedding and fabric on the cornice were selected to match and to bring in more color. All of these details are opening this space up and not overcrowding it. Painted in Sherwin William 7623 Buff
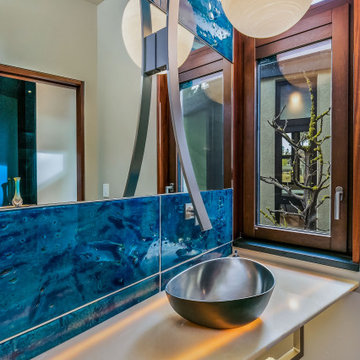
Idées déco pour une salle d'eau contemporaine de taille moyenne avec un carrelage bleu, un mur blanc, une vasque, un sol bleu, un plan de toilette beige et meuble-lavabo encastré.

Réalisation d'une salle de séjour tradition de taille moyenne et ouverte avec un mur blanc, un sol en bois brun, aucun téléviseur et un sol beige.
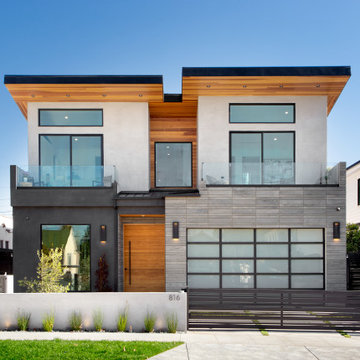
Exemple d'une façade de maison multicolore tendance de taille moyenne et à un étage avec un revêtement mixte et un toit plat.

Inspiration pour une salle d'eau chalet en bois brun de taille moyenne avec un placard à porte shaker, un mur beige, un lavabo encastré, un plan de toilette blanc, une douche d'angle, un plan de toilette en quartz modifié et meuble double vasque.
Idées déco de maisons bleues de taille moyenne
7


















