Idées déco de maisons bleues de taille moyenne
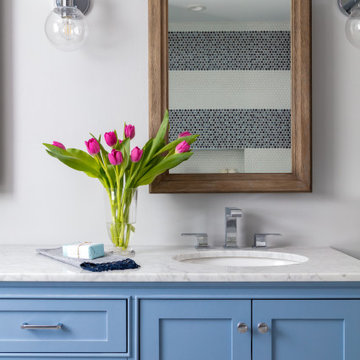
Réalisation d'une salle de bain tradition de taille moyenne avec meuble-lavabo sur pied.

Front Entry Door
Réalisation d'une façade de maison blanche champêtre en bois de taille moyenne et à un étage avec un toit à deux pans et un toit en shingle.
Réalisation d'une façade de maison blanche champêtre en bois de taille moyenne et à un étage avec un toit à deux pans et un toit en shingle.

Jared Kuzia Photography
Cette image montre une cuisine traditionnelle en L fermée et de taille moyenne avec un évier de ferme, un placard à porte shaker, des portes de placard bleues, un plan de travail en quartz, une crédence blanche, une crédence en carrelage métro, un électroménager en acier inoxydable, un sol en ardoise, îlot, un sol gris et un plan de travail blanc.
Cette image montre une cuisine traditionnelle en L fermée et de taille moyenne avec un évier de ferme, un placard à porte shaker, des portes de placard bleues, un plan de travail en quartz, une crédence blanche, une crédence en carrelage métro, un électroménager en acier inoxydable, un sol en ardoise, îlot, un sol gris et un plan de travail blanc.

photo by katsuya taira
Aménagement d'un WC et toilettes moderne de taille moyenne avec un placard à porte affleurante, des portes de placard blanches, un mur vert, un sol en vinyl, un lavabo encastré, un plan de toilette en surface solide, un sol beige et un plan de toilette blanc.
Aménagement d'un WC et toilettes moderne de taille moyenne avec un placard à porte affleurante, des portes de placard blanches, un mur vert, un sol en vinyl, un lavabo encastré, un plan de toilette en surface solide, un sol beige et un plan de toilette blanc.

With an elegant bar on one side and a cozy fireplace on the other, this sitting room is sure to keep guests happy and entertained. Custom cabinetry and mantel, Neolith counter top and fireplace surround, and shiplap accents finish this room.

Master Bathroom Addition with custom double vanity.
White herringbone tile with white wall subway tile. white pebble shower floor tile. Walnut rounded vanity mirrors. Brizo Fixtures. Cabinet hardware by School House Electric. Photo Credit: Amy Bartlam
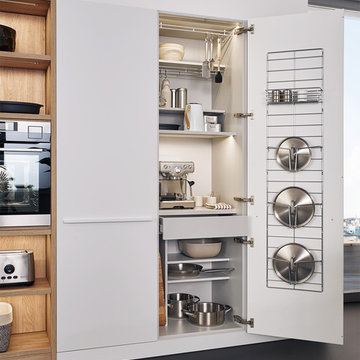
Aménagement d'une cuisine moderne en L de taille moyenne avec un placard à porte plane, des portes de placard blanches et un plan de travail en bois.
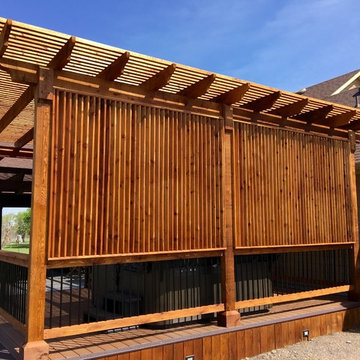
Diamond Decks can make your backyard dream a reality! It was an absolute pleasure working with our client to bring their ideas to life.
Our goal was to design and develop a custom deck, pergola, and privacy wall that would offer the customer more privacy and shade while enjoying their hot tub.
Our customer is now enjoying their backyard as well as their privacy!

Jim Westphalen
Aménagement d'une façade de maison marron moderne en bois de taille moyenne et à un étage avec un toit à deux pans et un toit en métal.
Aménagement d'une façade de maison marron moderne en bois de taille moyenne et à un étage avec un toit à deux pans et un toit en métal.
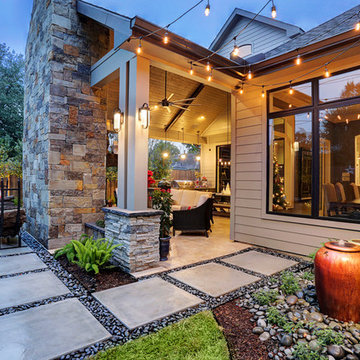
It's Christmas in July!
This homeowner was interested in adding an outdoor space that would be continuous with their
indoor living area. The large windows that separate the 2 spaces allows for their home to have a very open feel. They went with a contemporary craftsman style with clean straight lines in the columns and beams on the ceiling. The stone veneer fireplace, framed with full masonry block,
with reclaimed Hemlock mantle as the centerpiece attraction and the stained pine tongue and
groove vaulted ceiling gives the space a dramatic look. The columns have a stacked stone base
that complements the stone on the fireplace and kitchen fascia. The light travertine flooring is a
perfect balance for the dark stone on the column bases
and knee walls beside the fireplace as
well as the darker stained cedar beams and stones in the fireplace. The outdoor kitchen with
stainless steel tile backsplash is equipped with a gas grill
and a Big Green Egg as well as a fridge
and storage space. This space is 525 square feet and is the perfect spot for any gathering. The
patio is surrounded by stained concrete stepping stones with black star gravel. The original
second story windows were replaced with smaller windows in order to allow for a proper roof pitch.
TK IMAGES
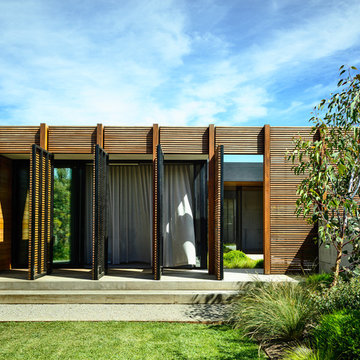
Stunning contemporary coastal home which saw native emotive plants soften the homes masculine form and help connect it to it's laid back beachside setting. We designed everything externally including the outdoor kitchen, pool & spa.
Architecture by Planned Living Architects
Construction by Powda Constructions
Photography by Derek Swalwell
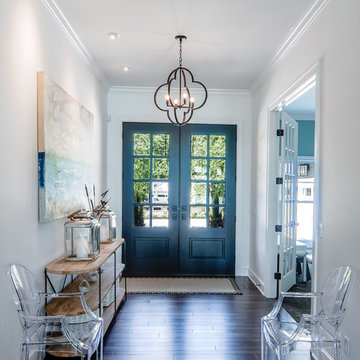
Laura of Pembroke, Inc.
Cette photo montre un hall d'entrée éclectique de taille moyenne avec un mur blanc, parquet foncé, une porte double et un sol marron.
Cette photo montre un hall d'entrée éclectique de taille moyenne avec un mur blanc, parquet foncé, une porte double et un sol marron.
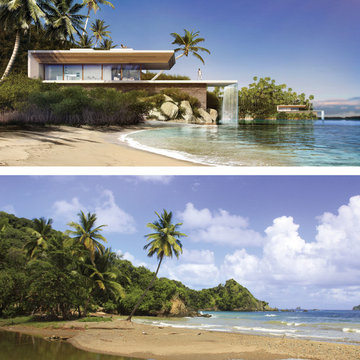
Liquid Design & Architecture, Inc.
Réalisation d'une façade de maison blanche minimaliste en bois de taille moyenne et à un étage.
Réalisation d'une façade de maison blanche minimaliste en bois de taille moyenne et à un étage.

Réalisation d'une façade de maison beige minimaliste en stuc de taille moyenne et à un étage avec un toit à quatre pans et un toit en métal.
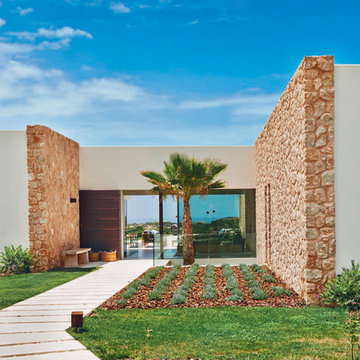
Cette photo montre une façade de maison blanche méditerranéenne de taille moyenne et de plain-pied avec un revêtement mixte et un toit plat.
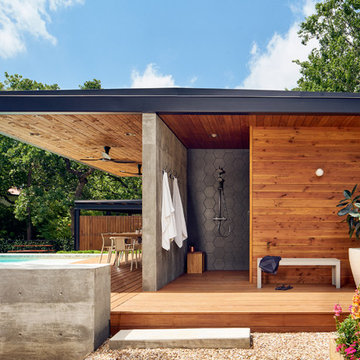
CASEY DUNN
Idée de décoration pour une terrasse avec une douche extérieure design de taille moyenne avec une extension de toiture.
Idée de décoration pour une terrasse avec une douche extérieure design de taille moyenne avec une extension de toiture.

Anice Hoachlander, Hoachlander Davis Photography
Cette photo montre une façade de maison grise rétro de taille moyenne et de plain-pied avec un revêtement mixte et un toit à deux pans.
Cette photo montre une façade de maison grise rétro de taille moyenne et de plain-pied avec un revêtement mixte et un toit à deux pans.
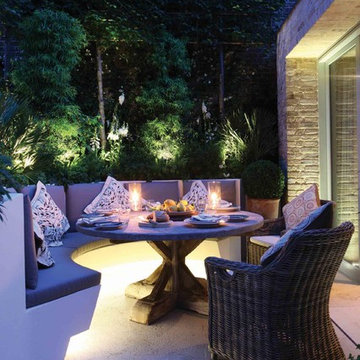
LED garden spike lights are the ideal fittings to light your garden as you can move them as the planting grows and matures. Our range of LED outdoor garden lights include LED spike spot lights, LED spike floodlights and a wonderful new candle-like product – the Carella.
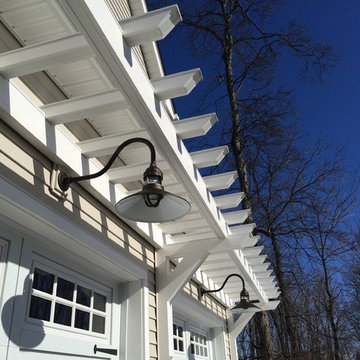
SCFA
Cette image montre un garage pour deux voitures séparé traditionnel de taille moyenne.
Cette image montre un garage pour deux voitures séparé traditionnel de taille moyenne.

Photography: Gil Jacobs
Idées déco pour une salle de séjour contemporaine de taille moyenne et fermée avec un mur bleu, une bibliothèque ou un coin lecture, parquet clair, un sol beige et éclairage.
Idées déco pour une salle de séjour contemporaine de taille moyenne et fermée avec un mur bleu, une bibliothèque ou un coin lecture, parquet clair, un sol beige et éclairage.
Idées déco de maisons bleues de taille moyenne
3


















