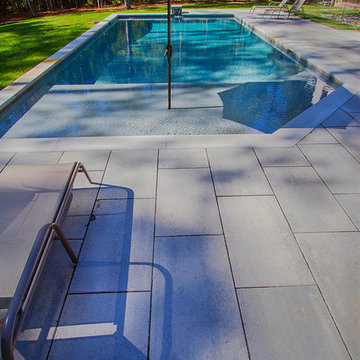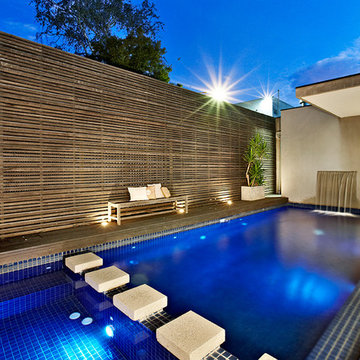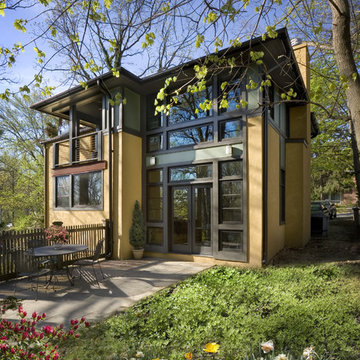Idées déco de maisons bleues de taille moyenne

Idée de décoration pour une cuisine tradition en L de taille moyenne avec un évier de ferme, un placard à porte shaker, un plan de travail en stéatite, une crédence blanche, une crédence en céramique, îlot, un sol marron, un électroménager noir, parquet foncé et des portes de placard grises.

Réalisation d'une façade de maison beige minimaliste en stuc de taille moyenne et à un étage avec un toit à quatre pans et un toit en métal.

Photos by Eric Delaforce
Idées déco pour un couloir de nage arrière contemporain de taille moyenne et sur mesure avec un point d'eau et des pavés en béton.
Idées déco pour un couloir de nage arrière contemporain de taille moyenne et sur mesure avec un point d'eau et des pavés en béton.

Rosedale ‘PARK’ is a detached garage and fence structure designed for a residential property in an old Toronto community rich in trees and preserved parkland. Located on a busy corner lot, the owner’s requirements for the project were two fold:
1) They wanted to manage views from passers-by into their private pool and entertainment areas while maintaining a connection to the ‘park-like’ public realm; and
2) They wanted to include a place to park their car that wouldn’t jeopardize the natural character of the property or spoil one’s experience of the place.
The idea was to use the new garage, fence, hard and soft landscaping together with the existing house, pool and two large and ‘protected’ trees to create a setting and a particular sense of place for each of the anticipated activities including lounging by the pool, cooking, dining alfresco and entertaining large groups of friends.
Using wood as the primary building material, the solution was to create a light, airy and luminous envelope around each component of the program that would provide separation without containment. The garage volume and fence structure, framed in structural sawn lumber and a variety of engineered wood products, are wrapped in a dark stained cedar skin that is at once solid and opaque and light and transparent.
The fence, constructed of staggered horizontal wood slats was designed for privacy but also lets light and air pass through. At night, the fence becomes a large light fixture providing an ambient glow for both the private garden as well as the public sidewalk. Thin striations of light wrap around the interior and exterior of the property. The wall of the garage separating the pool area and the parked car is an assembly of wood framed windows clad in the same fence material. When illuminated, this poolside screen transforms from an edge into a nearly transparent lantern, casting a warm glow by the pool. The large overhang gives the area by the by the pool containment and sense of place. It edits out the view of adjacent properties and together with the pool in the immediate foreground frames a view back toward the home’s family room. Using the pool as a source of light and the soffit of the overhang a reflector, the bright and luminous water shimmers and reflects light off the warm cedar plane overhead. All of the peripheral storage within the garage is cantilevered off of the main structure and hovers over native grade to significantly reduce the footprint of the building and minimize the impact on existing tree roots.
The natural character of the neighborhood inspired the extensive use of wood as the projects primary building material. The availability, ease of construction and cost of wood products made it possible to carefully craft this project. In the end, aside from its quiet, modern expression, it is well-detailed, allowing it to be a pragmatic storage box, an elevated roof 'garden', a lantern at night, a threshold and place of occupation poolside for the owners.
Photo: Bryan Groulx

Cette photo montre une façade de maison bleue chic de taille moyenne et à un étage avec un revêtement en vinyle.

John Prouty
Cette image montre une piscine arrière design de taille moyenne et rectangle avec un toboggan et des pavés en béton.
Cette image montre une piscine arrière design de taille moyenne et rectangle avec un toboggan et des pavés en béton.

Matthew Millman
Idée de décoration pour un jardin avec pergola avant design de taille moyenne avec une exposition ensoleillée et des pavés en pierre naturelle.
Idée de décoration pour un jardin avec pergola avant design de taille moyenne avec une exposition ensoleillée et des pavés en pierre naturelle.

Idées déco pour une façade de maison blanche classique en brique de taille moyenne et à deux étages et plus avec un toit à quatre pans.

Karen Bussolini
Exemple d'un jardin arrière chic de taille moyenne avec une exposition partiellement ombragée et des pavés en pierre naturelle.
Exemple d'un jardin arrière chic de taille moyenne avec une exposition partiellement ombragée et des pavés en pierre naturelle.

Labra Design Build
Cette image montre une buanderie linéaire traditionnelle de taille moyenne et multi-usage avec un évier encastré, un placard à porte shaker, des portes de placard blanches, plan de travail en marbre, un mur beige, un sol en ardoise et des machines côte à côte.
Cette image montre une buanderie linéaire traditionnelle de taille moyenne et multi-usage avec un évier encastré, un placard à porte shaker, des portes de placard blanches, plan de travail en marbre, un mur beige, un sol en ardoise et des machines côte à côte.

green design, hilltop, metal roof, mountains, old west, private, ranch, reclaimed wood trusses, timber frame
Idées déco pour une façade de maison marron montagne en bois de plain-pied et de taille moyenne.
Idées déco pour une façade de maison marron montagne en bois de plain-pied et de taille moyenne.

Exteriors of DDB Design Development & Building Houses, Landscape Design by Landscape Architects, photography by Urban Angles.
Aménagement d'une piscine arrière contemporaine rectangle et de taille moyenne.
Aménagement d'une piscine arrière contemporaine rectangle et de taille moyenne.

A quaint cottage set back in Vineyard Haven's Tashmoo woods creates the perfect Vineyard getaway. Our design concept focused on a bright, airy contemporary cottage with an old fashioned feel. Clean, modern lines and high ceilings mix with graceful arches, re-sawn heart pine rafters and a large masonry fireplace. The kitchen features stunning Crown Point cabinets in eye catching 'Cook's Blue' by Farrow & Ball. This kitchen takes its inspiration from the French farm kitchen with a separate pantry that also provides access to the backyard and outdoor shower.

This four bedroom, three and a half bath, new construction home is located in a beach community in Florida.
Cette image montre une façade de maison jaune ethnique en stuc à un étage et de taille moyenne avec un toit à quatre pans et un toit mixte.
Cette image montre une façade de maison jaune ethnique en stuc à un étage et de taille moyenne avec un toit à quatre pans et un toit mixte.

While cleaning out the attic of this recently purchased Arlington farmhouse, an amazing view was discovered: the Washington Monument was visible on the horizon.
The architect and owner agreed that this was a serendipitous opportunity. A badly needed renovation and addition of this residence was organized around a grand gesture reinforcing this view shed. A glassy “look out room” caps a new tower element added to the left side of the house and reveals distant views east over the Rosslyn business district and beyond to the National Mall.
A two-story addition, containing a new kitchen and master suite, was placed in the rear yard, where a crumbling former porch and oddly shaped closet addition was removed. The new work defers to the original structure, stepping back to maintain a reading of the historic house. The dwelling was completely restored and repaired, maintaining existing room proportions as much as possible, while opening up views and adding larger windows. A small mudroom appendage engages the landscape and helps to create an outdoor room at the rear of the property. It also provides a secondary entrance to the house from the detached garage. Internally, there is a seamless transition between old and new.
Photos: Hoachlander Davis Photography

© Michael Matsil Photography
Cette image montre une façade de maison design de taille moyenne et à un étage.
Cette image montre une façade de maison design de taille moyenne et à un étage.

Our goal was to create an elegant current space that fit naturally into the architecture, utilizing tailored furniture and subtle tones and textures. We wanted to make the space feel lighter, open, and spacious both for entertaining and daily life. The fireplace received a face lift with a bright white paint job and a black honed slab hearth. We thoughtfully incorporated durable fabrics and materials as our client's home life includes dogs and children.

Craftsman renovation and extension
Idée de décoration pour une façade de maison bleue craftsman en bois et bardeaux de taille moyenne et à un étage avec un toit à croupette, un toit en shingle et un toit gris.
Idée de décoration pour une façade de maison bleue craftsman en bois et bardeaux de taille moyenne et à un étage avec un toit à croupette, un toit en shingle et un toit gris.

Teamwork makes the dream work, as they say. And what a dream; this is the acme of a Surrey suburban townhouse garden. The team behind the teamwork of this masterpiece in Oxshott, Surrey, are Raine Garden Design Ltd, Bushy Business Ltd, Hampshire Garden Lighting, and Forest Eyes Photography. Everywhere you look, some new artful detail demonstrating their collective expertise hits you. The beautiful and tasteful selection of materials. The very mature, regimented pleached beech hedge. The harmoniousness of the zoning; tidy yet so varied and interesting. The ancient olive, dating back to the reign of Victoria. The warmth and depth afforded by the layered lighting. The seamless extension of the Home from inside to out; because in this dream, the garden is Home as much as the house is.

Inspiration pour un porche d'entrée de maison avant bohème de taille moyenne avec une dalle de béton et une extension de toiture.
Idées déco de maisons bleues de taille moyenne
4


















