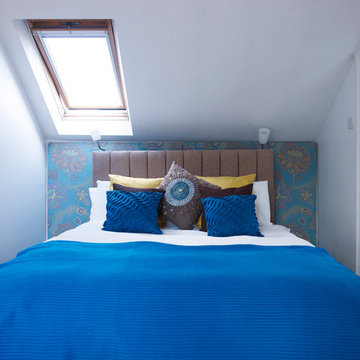Idées déco de maisons bleues
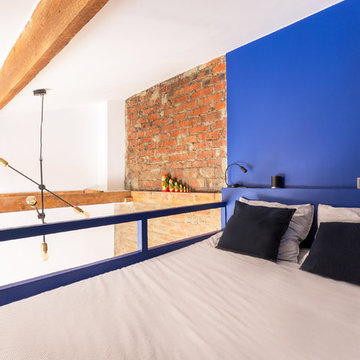
Une tête de lit a été créée en hauteur, afin d'y mettre, comme à l'hôtel, une liseuse et une prises par personne pour plus de confort. Protégés pas la rambarde elle aussi peinte en bleu pour la nuit. L'espace vide créé par la double hauteur du salon est rempli par l'envergure légère de cette suspension en métal et laiton.

Art Gray
Idées déco pour une petite cuisine ouverte linéaire et encastrable contemporaine avec un évier encastré, un placard à porte plane, sol en béton ciré, des portes de placard grises, une crédence métallisée, un plan de travail en surface solide, un sol gris et un plan de travail gris.
Idées déco pour une petite cuisine ouverte linéaire et encastrable contemporaine avec un évier encastré, un placard à porte plane, sol en béton ciré, des portes de placard grises, une crédence métallisée, un plan de travail en surface solide, un sol gris et un plan de travail gris.

A Big Chill Retro refrigerator and dishwasher in mint green add cool color to the space.
Aménagement d'une petite cuisine campagne en L et bois brun avec un évier de ferme, un placard sans porte, un plan de travail en bois, une crédence blanche, un électroménager de couleur, tomettes au sol, îlot et un sol orange.
Aménagement d'une petite cuisine campagne en L et bois brun avec un évier de ferme, un placard sans porte, un plan de travail en bois, une crédence blanche, un électroménager de couleur, tomettes au sol, îlot et un sol orange.
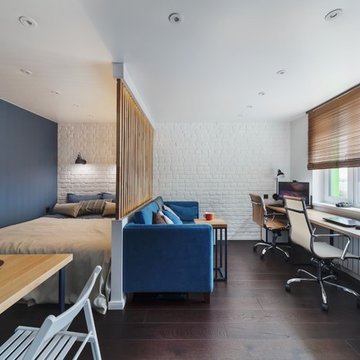
Евгений Дементьев
Idée de décoration pour une chambre design avec un mur bleu, parquet foncé et un sol marron.
Idée de décoration pour une chambre design avec un mur bleu, parquet foncé et un sol marron.

Stephanie Schetter © 2015 Houzz
Idées déco pour une petite cuisine américaine linéaire scandinave avec un évier de ferme, un placard à porte plane, un électroménager en acier inoxydable, parquet clair, aucun îlot, un plan de travail en inox, une crédence blanche et une crédence en céramique.
Idées déco pour une petite cuisine américaine linéaire scandinave avec un évier de ferme, un placard à porte plane, un électroménager en acier inoxydable, parquet clair, aucun îlot, un plan de travail en inox, une crédence blanche et une crédence en céramique.
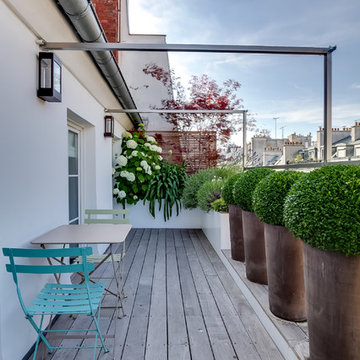
Terrasse des Oliviers
Idée de décoration pour un balcon design avec aucune couverture et des plantes en pot.
Idée de décoration pour un balcon design avec aucune couverture et des plantes en pot.
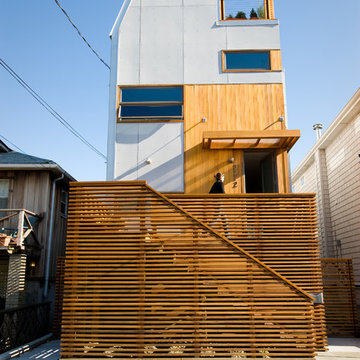
This urban infill prefab is located at the foot of the Throgs Neck Bridge on Eastchester Bay in the Bronx. The Bronx Box is a modified version of the double-decker, 2-story bar typology with an additional storage ‘saddle bag’, containing built in cabinets along the length of the house.
Given the narrow lot, the design aims to celebrate the constraints of its zoning envelope; the site’s set backs, height limitations, and flood plain requirements yield a compact footprint while still featuring off-street parking, a small patch of green, and an expansive roof deck with stunning views of the bay beyond.
The first floor is compact and contains a wall of storage running the length of the floor. An open living, dining and kitchen area is organized in a linear manner and opens out onto an elevated deck. Exterior stairs are the full width of the house and lead down to the pier that juts out into the bay. The second floor mimics the linear organization of the first and a wall of storage as well, but two bedrooms and two bathrooms occupy the rest of the space. The master bedroom features its own fireplace and balcony while a structural glass skylight allows for natural light into the internal bathroom. A metal clad roof bulkhead was carefully sculpted within the zoning restrictions and provides access to an expansive roof deck providing 360º views of the bay and surrounding neighborhood.
The house is clad in cement board with cedar accents and Ipe wood decks to keep maintenance issues at a minimum. Given that the home’s modern aesthetic builds from the existing colors, textures, and diverse qualities within the surrounding urban fabric, it has been accepted as another unique personality within the neighborhood.
Architects: Joseph Tanney, Robert Luntz
Project Architect: John Kim
Manufacturer: Simplex Industries
Project Coordinator: Jason Drouse
Engineer: Lynne Walshaw P.E., Greg Sloditskie
Contractor: Northbrook Contracting Corp.
Photographer: © RES4, © Laurie Lambrecht

Aménagement d'un petit WC suspendu contemporain avec un mur bleu, parquet clair, un placard sans porte, un lavabo suspendu, un plan de toilette en bois, un sol beige et un plan de toilette bleu.

A small galley kitchen with quartz waterfall countertops, LED undercabinet lighting, slab door navy blue cabinets, and brass/gold hardware, panel ready appliances, walnut shelves, and marble backsplashes.
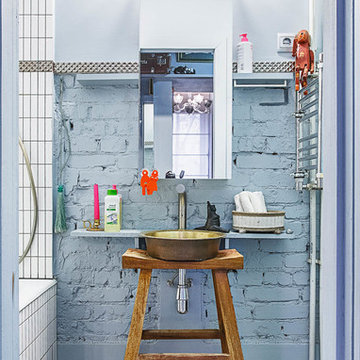
Дизайнер: Наталья Анахина
Фотограф: Красюк Сергей
Exemple d'une petite salle de bain éclectique avec un combiné douche/baignoire, un carrelage blanc et une vasque.
Exemple d'une petite salle de bain éclectique avec un combiné douche/baignoire, un carrelage blanc et une vasque.
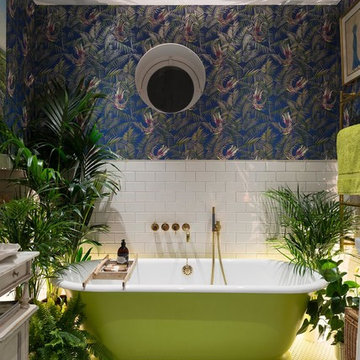
MLR PHOTO
Réalisation d'une salle de bain principale bohème avec une baignoire indépendante, un mur multicolore, un carrelage blanc et un carrelage métro.
Réalisation d'une salle de bain principale bohème avec une baignoire indépendante, un mur multicolore, un carrelage blanc et un carrelage métro.

Réalisation d'une cuisine parallèle tradition fermée avec des portes de placard bleues, un électroménager en acier inoxydable et papier peint.

Cette photo montre une façade de Tiny House multicolore tendance de plain-pied avec un revêtement mixte et un toit papillon.

An unusual loft space gets a multifunctional design with movable furnishings to create a flexible and adaptable space for a family with three young children.
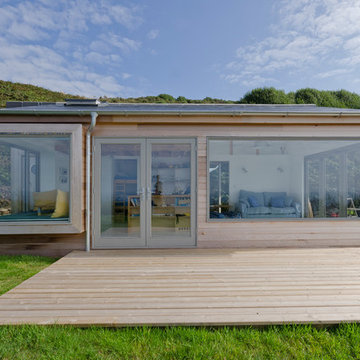
Aménagement d'une petite façade de maison beige contemporaine en bois de plain-pied avec un toit plat.
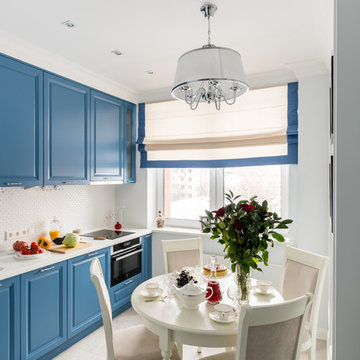
Фотограф: Василий Буланов
Réalisation d'une cuisine linéaire et encastrable tradition fermée et de taille moyenne avec un évier intégré, un placard avec porte à panneau surélevé, des portes de placard bleues, un plan de travail en surface solide, une crédence blanche, une crédence en mosaïque, un sol en carrelage de porcelaine, un sol beige, aucun îlot et un plan de travail blanc.
Réalisation d'une cuisine linéaire et encastrable tradition fermée et de taille moyenne avec un évier intégré, un placard avec porte à panneau surélevé, des portes de placard bleues, un plan de travail en surface solide, une crédence blanche, une crédence en mosaïque, un sol en carrelage de porcelaine, un sol beige, aucun îlot et un plan de travail blanc.
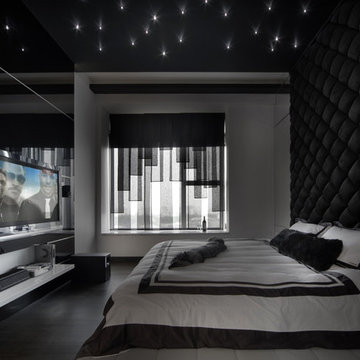
Chee Keong Photography
Idées déco pour une chambre contemporaine avec un mur noir.
Idées déco pour une chambre contemporaine avec un mur noir.
Idées déco de maisons bleues
1





















