Idées déco de maisons bleues
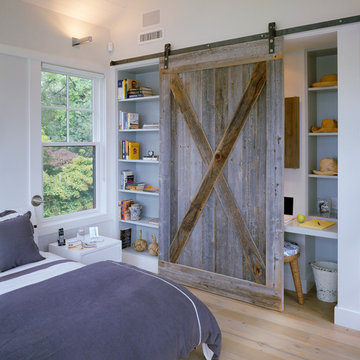
Brian Vanden Brink
Idée de décoration pour une chambre marine avec un mur blanc et parquet clair.
Idée de décoration pour une chambre marine avec un mur blanc et parquet clair.
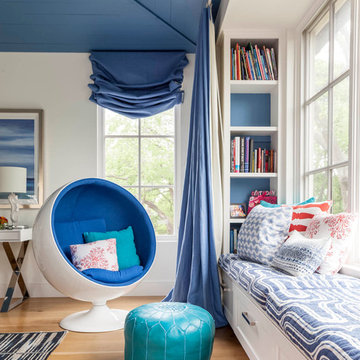
Nathan Schroder
Réalisation d'une chambre tradition avec un mur blanc et parquet clair.
Réalisation d'une chambre tradition avec un mur blanc et parquet clair.

The family room, including the kitchen and breakfast area, features stunning indirect lighting, a fire feature, stacked stone wall, art shelves and a comfortable place to relax and watch TV.
Photography: Mark Boisclair

Inspiration pour un grand salon design avec parquet foncé, un manteau de cheminée en plâtre, un mur gris, un téléviseur encastré, une cheminée ribbon et éclairage.

To create a strong focal point for the room, the fireplace was designed with a new steel facade and treated with a product that will allow it to acquire a warm patina with age.

Walking closet with shelving unit and dresser, painted ceilings with recessed lighting, light hardwood floors in mid-century-modern renovation and addition in Berkeley hills, California

Elegant curved staircase
Sarah Musumeci Photography
Exemple d'un grand escalier peint courbe chic avec des marches en bois.
Exemple d'un grand escalier peint courbe chic avec des marches en bois.

Cette image montre un salon méditerranéen ouvert avec un mur blanc et un sol en bois brun.
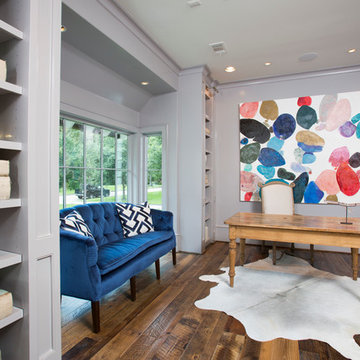
Felix Sanchez
Idées déco pour un grand bureau classique avec parquet foncé, un bureau indépendant, aucune cheminée et un mur gris.
Idées déco pour un grand bureau classique avec parquet foncé, un bureau indépendant, aucune cheminée et un mur gris.

Photos by: Bob Gothard
Idée de décoration pour une salle de séjour marine ouverte et de taille moyenne avec un mur gris, parquet foncé, un téléviseur encastré et un sol marron.
Idée de décoration pour une salle de séjour marine ouverte et de taille moyenne avec un mur gris, parquet foncé, un téléviseur encastré et un sol marron.
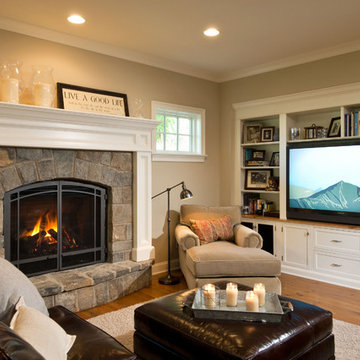
Randall Perry
Idée de décoration pour un salon tradition avec une cheminée standard, un manteau de cheminée en pierre, un téléviseur encastré et éclairage.
Idée de décoration pour un salon tradition avec une cheminée standard, un manteau de cheminée en pierre, un téléviseur encastré et éclairage.

Aménagement d'une grande cuisine contemporaine en U avec un évier 2 bacs, un placard à porte plane, des portes de placard bleues, un plan de travail en surface solide, une crédence grise, un électroménager en acier inoxydable, un sol en bois brun, une péninsule, un sol marron et un plan de travail bleu.
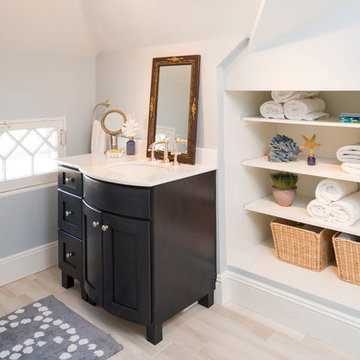
Michele Scotto Trani of Sequined Asphault Studio Photography for client ALL Design
Aménagement d'une petite salle de bain classique en bois foncé avec un lavabo encastré, un placard sans porte et un carrelage beige.
Aménagement d'une petite salle de bain classique en bois foncé avec un lavabo encastré, un placard sans porte et un carrelage beige.

Cette photo montre une salle de séjour tendance de taille moyenne et fermée avec un mur jaune, moquette, aucune cheminée et un téléviseur indépendant.
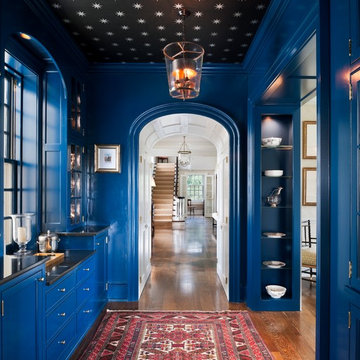
Tom Crane Photography
Idées déco pour un couloir classique avec un mur bleu et parquet foncé.
Idées déco pour un couloir classique avec un mur bleu et parquet foncé.
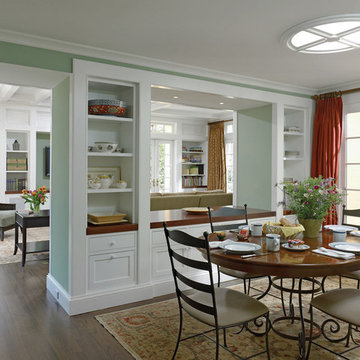
Réalisation d'une salle à manger tradition avec un mur vert, parquet foncé et un sol marron.

Réalisation d'un grand salon tradition ouvert avec parquet foncé, une cheminée standard, un manteau de cheminée en pierre, un téléviseur fixé au mur et un mur marron.

Photographer: Tom Crane
Idée de décoration pour un grand couloir tradition avec un mur bleu et un sol en bois brun.
Idée de décoration pour un grand couloir tradition avec un mur bleu et un sol en bois brun.

Boys bedroom and loft study
Photo: Rob Karosis
Idée de décoration pour une chambre d'enfant de 4 à 10 ans champêtre avec un mur jaune et un sol en bois brun.
Idée de décoration pour une chambre d'enfant de 4 à 10 ans champêtre avec un mur jaune et un sol en bois brun.

This master bedroom suite includes an interior hallway leading from the bedroom to either the master bathroom or the greater second-floor area.
All furnishings in this space are available through Martha O'Hara Interiors. www.oharainteriors.com - 952.908.3150
Martha O'Hara Interiors, Interior Selections & Furnishings | Charles Cudd De Novo, Architecture | Troy Thies Photography | Shannon Gale, Photo Styling
Idées déco de maisons bleues
1


















