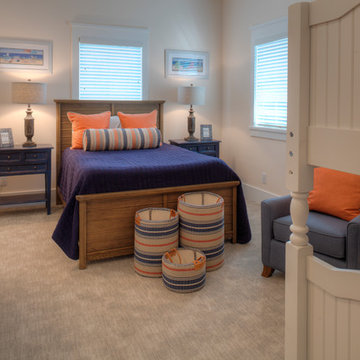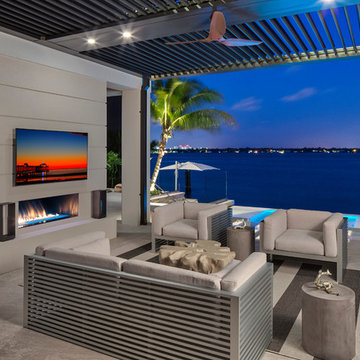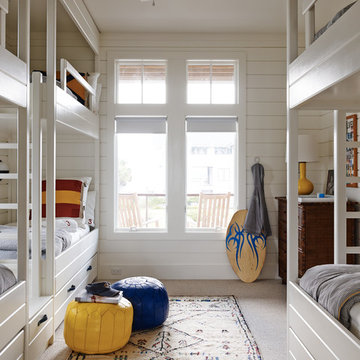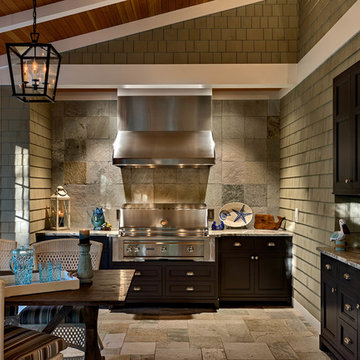Idées déco de maisons bord de mer marrons
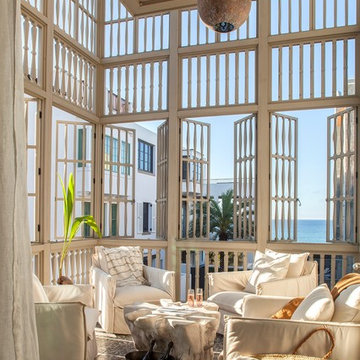
New Urban Luxury
Private Residence – Alys Beach, Florida
Architect: Khoury & Vogt Architects
Builder: BRW Builders of Destin
E. F. San Juan supplied all the interior and exterior wood millwork for this expertly designed residence adjacent to the snow-white dunes found in the serene New Urban townscape of Alys Beach, Florida.
Challenges:
The most significant design challenge of this project was to engineer a processing method to fabricate the complex millwork components in mass for the outdoor lounge. Khoury & Vogt Architects created a custom design for an inspiring and elegant outdoor living space. Fortunately, this house had a resourceful and creative team ensuring the vision of the design stayed intact.
Solution:
The intricate design required a creative approach which entailed high-level fabricating skills. “This project stands out in my mind because it required that I personally design and build numerous jigs,” says Edward San Juan. Taking on the challenge, San Juan designed and handcrafted each jig to the exact specification required for the exterior design.
The team at E. F. San Juan continued with the creative approach, integrating and assembling the custom jigs to produce a work of art. The millwork beautifully complements the sleek white design on the deep indoor-outdoor decks, allowing the feel of the surrounding nature to flow inside. The result is a breathtaking and inspiring New Urban home in a luxurious beach town along Scenic Highway 30-A.
---
Photography by Jack Gardner

This living room got an upgraded look with the help of new paint, furnishings, fireplace tiling and the installation of a bar area. Our clients like to party and they host very often... so they needed a space off the kitchen where adults can make a cocktail and have a conversation while listening to music. We accomplished this with conversation style seating around a coffee table. We designed a custom built-in bar area with wine storage and beverage fridge, and floating shelves for storing stemware and glasses. The fireplace also got an update with beachy glazed tile installed in a herringbone pattern and a rustic pine mantel. The homeowners are also love music and have a large collection of vinyl records. We commissioned a custom record storage cabinet from Hansen Concepts which is a piece of art and a conversation starter of its own. The record storage unit is made of raw edge wood and the drawers are engraved with the lyrics of the client's favorite songs. It's a masterpiece and will be an heirloom for sure.

Centrally located coffee bar with hidden walk in pantry adjacent.
Aménagement d'un petit bar de salon avec évier linéaire bord de mer avec un évier encastré, un placard à porte shaker, des portes de placard blanches, un plan de travail en quartz, une crédence grise, une crédence en mosaïque, parquet clair et un plan de travail blanc.
Aménagement d'un petit bar de salon avec évier linéaire bord de mer avec un évier encastré, un placard à porte shaker, des portes de placard blanches, un plan de travail en quartz, une crédence grise, une crédence en mosaïque, parquet clair et un plan de travail blanc.
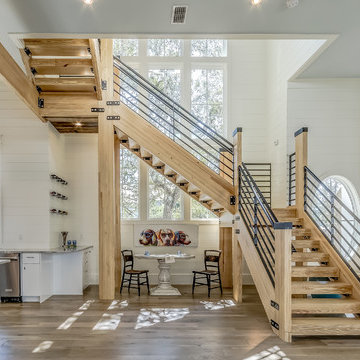
Inspiration pour un grand escalier sans contremarche marin en U avec des marches en bois et un garde-corps en métal.

Aménagement d'une cuisine encastrable et bicolore bord de mer avec un placard à porte shaker, des portes de placard bleues, une crédence blanche, une crédence en carrelage métro, parquet clair, îlot, un sol beige et un plan de travail blanc.
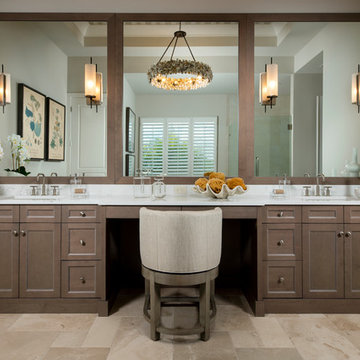
Cette image montre une salle de bain principale marine avec un placard à porte shaker, des portes de placard marrons, un mur beige, un lavabo encastré, un sol beige et un plan de toilette blanc.

Aménagement d'une véranda bord de mer de taille moyenne avec un sol en bois brun, aucune cheminée, un plafond standard et un sol beige.

Jessica Glynn Photography
Aménagement d'une chambre parentale bord de mer avec un mur beige, parquet foncé, aucune cheminée et un sol marron.
Aménagement d'une chambre parentale bord de mer avec un mur beige, parquet foncé, aucune cheminée et un sol marron.
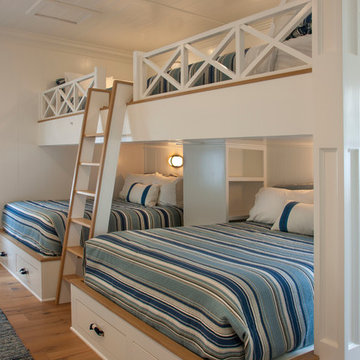
Bunkrooms at the Beach....Two full size over two queen beds Ed Gohlich
Aménagement d'une chambre bord de mer avec un mur blanc, un sol en bois brun et un sol marron.
Aménagement d'une chambre bord de mer avec un mur blanc, un sol en bois brun et un sol marron.
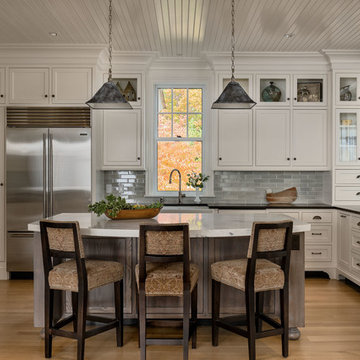
Architectrure by TMS Architects
Rob Karosis Photography
Réalisation d'une cuisine marine avec un évier de ferme, un placard à porte shaker, des portes de placard blanches, une crédence grise, une crédence en carrelage métro, un électroménager en acier inoxydable, parquet clair, îlot, un sol beige et plan de travail noir.
Réalisation d'une cuisine marine avec un évier de ferme, un placard à porte shaker, des portes de placard blanches, une crédence grise, une crédence en carrelage métro, un électroménager en acier inoxydable, parquet clair, îlot, un sol beige et plan de travail noir.

Spacecrafting Photography
Idées déco pour une véranda bord de mer de taille moyenne avec un sol beige et un sol en travertin.
Idées déco pour une véranda bord de mer de taille moyenne avec un sol beige et un sol en travertin.
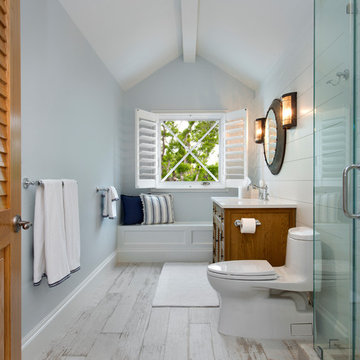
Aménagement d'une grande salle de bain bord de mer en bois brun avec WC à poser, un mur gris, parquet peint, un lavabo encastré, un sol blanc, une cabine de douche à porte battante, un plan de toilette blanc et un placard à porte persienne.
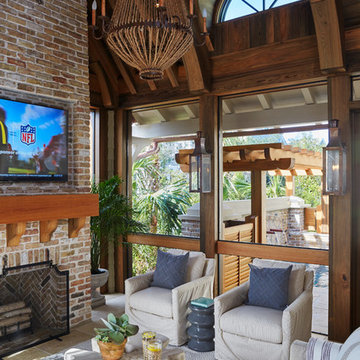
Jean Allsopp
Réalisation d'un porche d'entrée de maison marin avec un foyer extérieur et du carrelage.
Réalisation d'un porche d'entrée de maison marin avec un foyer extérieur et du carrelage.
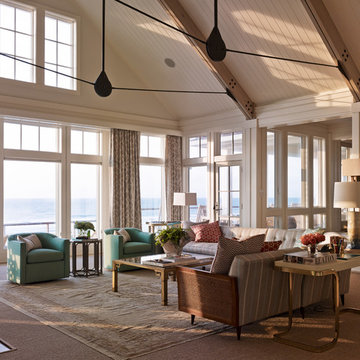
Exemple d'un salon bord de mer ouvert avec un mur blanc, moquette, un sol marron et un plafond cathédrale.
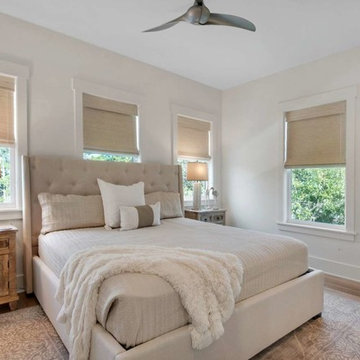
Cette image montre une chambre d'amis marine de taille moyenne avec un mur blanc, parquet clair, aucune cheminée et un sol marron.
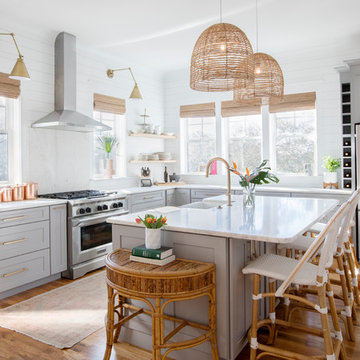
Margaret Wright Photography © 2018 Houzz
Idée de décoration pour une cuisine marine en U avec un évier de ferme, un placard à porte shaker, des portes de placard grises, une crédence blanche, un électroménager en acier inoxydable, un sol en bois brun, îlot, un sol marron et un plan de travail blanc.
Idée de décoration pour une cuisine marine en U avec un évier de ferme, un placard à porte shaker, des portes de placard grises, une crédence blanche, un électroménager en acier inoxydable, un sol en bois brun, îlot, un sol marron et un plan de travail blanc.
Idées déco de maisons bord de mer marrons
6



















