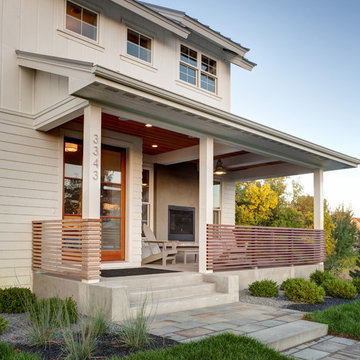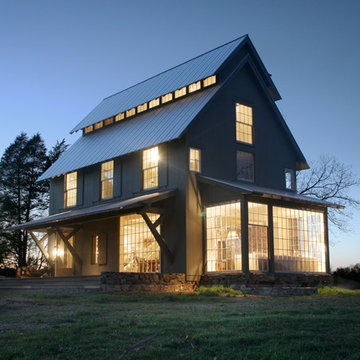Idées déco de maisons campagne
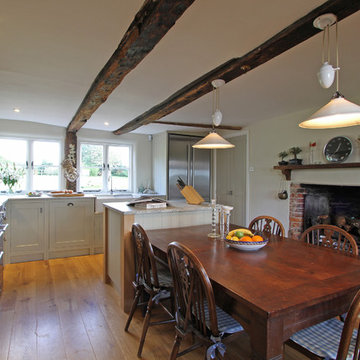
This kitchen used an in-frame design with mainly one painted colour, that being the Farrow & Ball Old White. This was accented with natural oak on the island unit pillars and on the bespoke cooker hood canopy. The Island unit features slide away tray storage on one side with tongue and grove panelling most of the way round. All of the Cupboard internals in this kitchen where clad in a Birch veneer.
The main Focus of the kitchen was a Mercury Range Cooker in Blueberry. Above the Mercury cooker was a bespoke hood canopy designed to be at the correct height in a very low ceiling room. The sink and tap where from Franke, the sink being a VBK 720 twin bowl ceramic sink and a Franke Venician tap in chrome.
The whole kitchen was topped of in a beautiful granite called Ivory Fantasy in a 30mm thickness with pencil round edge profile.

Project: Le Petit Hopital in Provence
Limestone Elements by Ancient Surfaces
Project Renovation completed in 2012
Situated in a quiet, bucolic setting surrounded by lush apple and cherry orchards, Petit Hopital is a refurbished eighteenth century Bastide farmhouse.
With manicured gardens and pathways that seem as if they emerged from a fairy tale. Petit Hopital is a quintessential Provencal retreat that merges natural elements of stone, wind, fire and water.
Talking about water, Ancient Surfaces made sure to provide this lovely estate with unique and one of a kind fountains that are simply out of this world.
The villa is in proximity to the magical canal-town of Isle Sur La Sorgue and within comfortable driving distance of Avignon, Carpentras and Orange with all the French culture and history offered along the way.
The grounds at Petit Hopital include a pristine swimming pool with a Romanesque wall fountain full with its thick stone coping surround pieces.
The interior courtyard features another special fountain for an even more romantic effect.
Cozy outdoor furniture allows for splendid moments of alfresco dining and lounging.
The furnishings at Petit Hopital are modern, comfortable and stately, yet rather quaint when juxtaposed against the exposed stone walls.
The plush living room has also been fitted with a fireplace.
Antique Limestone Flooring adorned the entire home giving it a surreal out of time feel to it.
The villa includes a fully equipped kitchen with center island featuring gas hobs and a separate bar counter connecting via open plan to the formal dining area to help keep the flow of the conversation going.
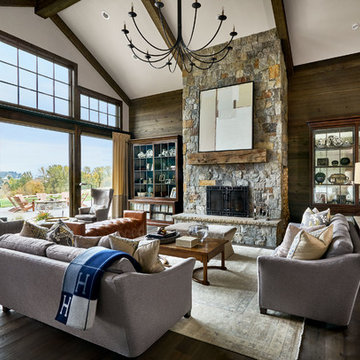
Idée de décoration pour un salon champêtre avec un mur blanc, parquet foncé, une cheminée standard, un manteau de cheminée en pierre, un sol marron et un plafond cathédrale.
Trouvez le bon professionnel près de chez vous
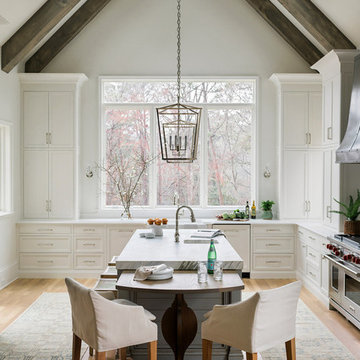
Inspiration pour une cuisine américaine rustique en L avec un évier de ferme, un placard avec porte à panneau encastré, des portes de placard blanches, une crédence blanche, fenêtre, un électroménager en acier inoxydable, un sol en bois brun, îlot, un sol marron, un plan de travail blanc et un plan de travail en quartz modifié.
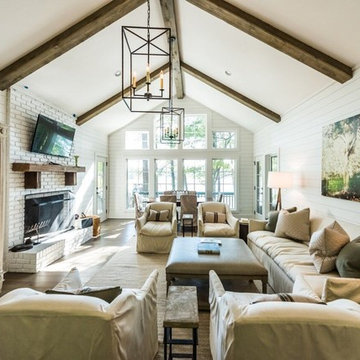
Cette photo montre un salon nature ouvert et de taille moyenne avec un mur blanc, une cheminée standard, un manteau de cheminée en brique, un téléviseur fixé au mur, un sol marron, une salle de réception, parquet foncé et éclairage.
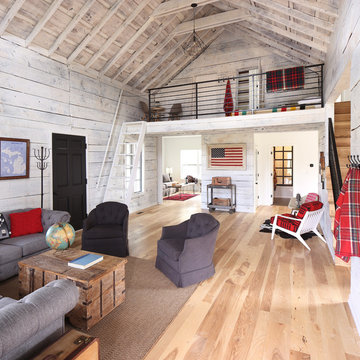
New living room
Cette photo montre un salon nature ouvert avec parquet clair et un mur blanc.
Cette photo montre un salon nature ouvert avec parquet clair et un mur blanc.
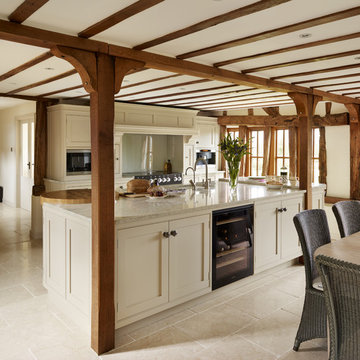
Exemple d'une cuisine parallèle nature avec un placard à porte shaker, des portes de placard blanches, îlot et un sol beige.
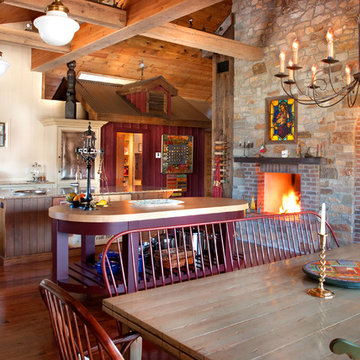
photo by Katrina Mojzesz http://www.topkatphoto.com
Cette image montre une grande cuisine américaine rustique en L et bois brun avec un électroménager de couleur, un sol en bois brun, 2 îlots et un plan de travail en granite.
Cette image montre une grande cuisine américaine rustique en L et bois brun avec un électroménager de couleur, un sol en bois brun, 2 îlots et un plan de travail en granite.
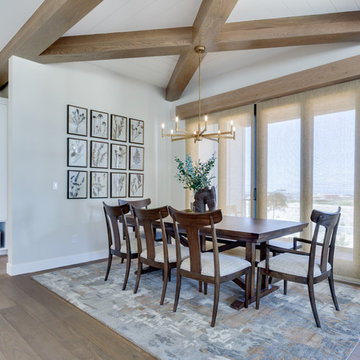
Interior Designer: Simons Design Studio
Builder: Magleby Construction
Photography: Allison Niccum
Aménagement d'une salle à manger ouverte sur le salon campagne avec un mur beige, parquet clair et aucune cheminée.
Aménagement d'une salle à manger ouverte sur le salon campagne avec un mur beige, parquet clair et aucune cheminée.
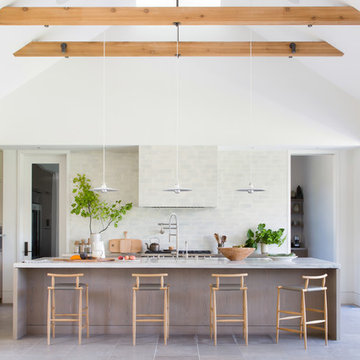
Cette photo montre une cuisine nature en L et bois clair avec un évier encastré, un placard à porte plane, une crédence blanche, une crédence en carrelage métro, un électroménager en acier inoxydable, îlot, un sol gris et un plan de travail blanc.
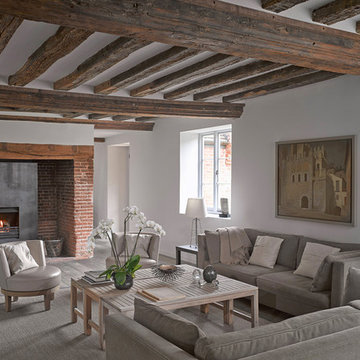
Idée de décoration pour un salon champêtre avec un mur blanc, une cheminée standard, un sol marron et éclairage.

Front door/ Great Room entry - hidden doors are located on either side of the front door to conceal coat closets.
Photography: Garett + Carrie Buell of Studiobuell/ studiobuell.com

neil davis
Inspiration pour une cuisine ouverte encastrable rustique en U de taille moyenne avec un évier de ferme, un placard avec porte à panneau encastré, des portes de placard grises, un plan de travail en bois, un sol beige, un plan de travail marron, un sol en bois brun, aucun îlot et papier peint.
Inspiration pour une cuisine ouverte encastrable rustique en U de taille moyenne avec un évier de ferme, un placard avec porte à panneau encastré, des portes de placard grises, un plan de travail en bois, un sol beige, un plan de travail marron, un sol en bois brun, aucun îlot et papier peint.
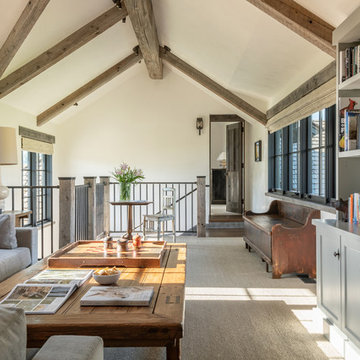
Idée de décoration pour une salle de séjour mansardée ou avec mezzanine champêtre avec un mur blanc, parquet foncé, un téléviseur indépendant et un sol marron.
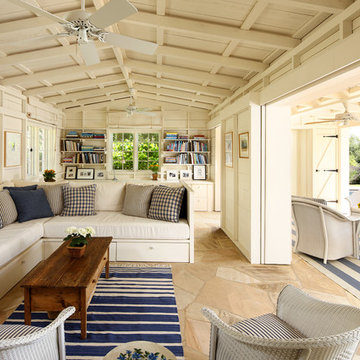
Idée de décoration pour une salle de séjour champêtre avec une bibliothèque ou un coin lecture, un mur beige, aucune cheminée et un sol beige.
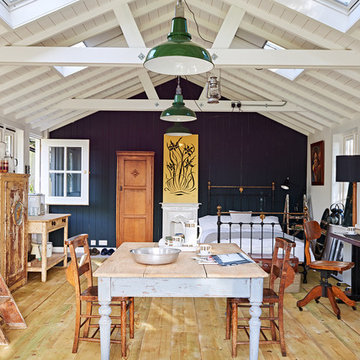
nicholas yarsley
Aménagement d'une chambre campagne avec un mur noir, un sol en bois brun et un sol jaune.
Aménagement d'une chambre campagne avec un mur noir, un sol en bois brun et un sol jaune.
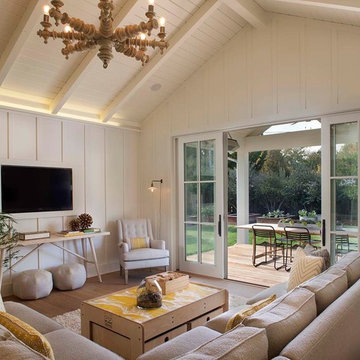
Photographer: Isabelle Eubanks
Interiors: Modern Organic Interiors, Architect: Simpson Design Group, Builder: Milne Design and Build
Aménagement d'une salle de séjour campagne avec un mur blanc, aucune cheminée, un téléviseur fixé au mur et un sol en bois brun.
Aménagement d'une salle de séjour campagne avec un mur blanc, aucune cheminée, un téléviseur fixé au mur et un sol en bois brun.
Idées déco de maisons campagne
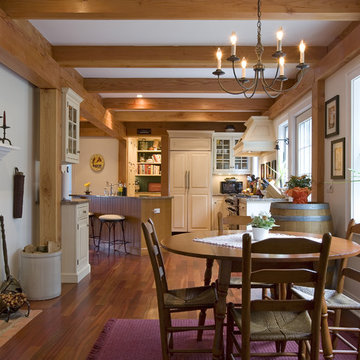
Kitchen and eating area of a custom Colonial in southern Connecticut. Custom-designed and pre-cut by Habitat Post & Beam, Inc. This house was shipped to the job site where it was assembled by a local builder. Photos by Michael Penney, architectural photographer IMPORTANT NOTE: We are not involved in the finish or decoration of these homes, so it is unlikely that we can answer any questions about elements that were not part of our kit package, i.e., specific elements of the spaces such as appliances, colors, lighting, furniture, landscaping, etc.
9



















