Idées déco de maisons classiques
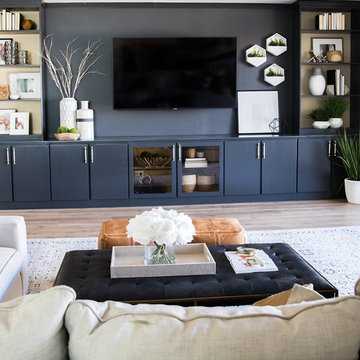
Custom Built in with Sherwin Williams Chelsea Gray cabinet color and bone/Brass CB2 Cabinet Hardware.
Cette photo montre une grande salle de séjour chic ouverte avec un mur blanc, parquet clair, un téléviseur encastré et un sol jaune.
Cette photo montre une grande salle de séjour chic ouverte avec un mur blanc, parquet clair, un téléviseur encastré et un sol jaune.
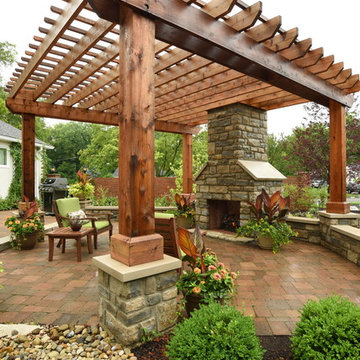
Idées déco pour une grande terrasse arrière classique avec des pavés en brique et une pergola.

His and her shower niches perfect for personal items. This niche is surround by a matte white 3x6 subway tile and features a black hexagon tile pattern on the inset.

Shiloh Cabinetry Heatherstone Poplar island with Shiloh Cabinetry Maple Polar perimeter. J. Peterson Homes, Dixon Interior Design LLC, Ashily Avila Photography

The Living Room furnishings include custom window treatments, Lee Industries arm chairs and sofa, an antique Persian carpet, and a custom leather ottoman. The paint color is Sherwin Williams Antique White.
Project by Portland interior design studio Jenni Leasia Interior Design. Also serving Lake Oswego, West Linn, Vancouver, Sherwood, Camas, Oregon City, Beaverton, and the whole of Greater Portland.
For more about Jenni Leasia Interior Design, click here: https://www.jennileasiadesign.com/
To learn more about this project, click here:
https://www.jennileasiadesign.com/crystal-springs

We really opened up and reorganized this kitchen to give the clients a more modern update and increased functionality and storage. The backsplash is a main focal point and the color palette is very sleek while being warm and inviting.
Cabinetry: Ultracraft Destiny, Avon door in Arctic White on the perimeter and Mineral Grey on the island and bar shelving
Hardware: Hamilton-Bowes Ventoux Pull in satin brass
Counters: Aurea Stone Divine, 3cm quartz
Sinks: Blanco Silgranit in white, Precis super single bowl with Performa single in bar
Faucets: California Faucets Poetto series in satin brass, pull down and pull-down prep faucet in bar, matching cold water dispenser, air switch, and air gap
Pot filler: Newport Brass East Linear in satin brass
Backsplash tile: Marble Systems Mod-Glam collection Blocks mosaic in glacier honed - snow white polished - brass accents behind range and hood, using 3x6 snow white as field tile in a brick lay
Appliances: Wolf dual fuel 48" range w/ griddle, 30" microwave drawer, 24" coffee system w/ trim; Best Cologne series 48" hood; GE Monogram wine chiller; Hoshizaki stainless ice maker; Bosch benchmark series dishwasher
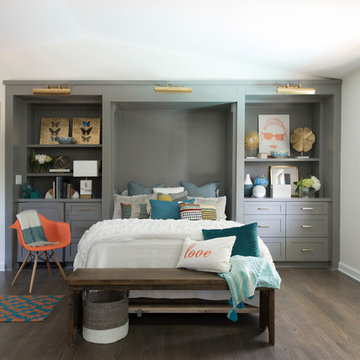
A fabulous Murphy bed looks elegant in a soft gray color, with brass hardware and library lights!
Idées déco pour une grande chambre d'amis classique avec un sol marron, un mur beige, parquet foncé et aucune cheminée.
Idées déco pour une grande chambre d'amis classique avec un sol marron, un mur beige, parquet foncé et aucune cheminée.

Shaker kitchen cabinets painted in Farrow & Ball Hague blue with antique brass knobs, pulls and catches. The worktop is Arabescato Corcia Marble. A wall of tall cabinets feature a double larder, double integrated oven and integrated fridge/freezer. A shaker double ceramic sink with polished nickel mixer tap and a Quooker boiling water tap sit in the perimeter run of cabinets with a Bert & May Majadas tile splash back topped off with a floating oak shelf. An induction hob sits on the island with three hanging pendant lights. Two moulded dark blue bar stools provide seating at the overhang worktop breakfast bar. The flooring is dark oak parquet.
Photographer - Charlie O'Beirne

Exemple d'une chambre d'enfant chic de taille moyenne avec un mur blanc, un sol marron, parquet foncé et un lit mezzanine.
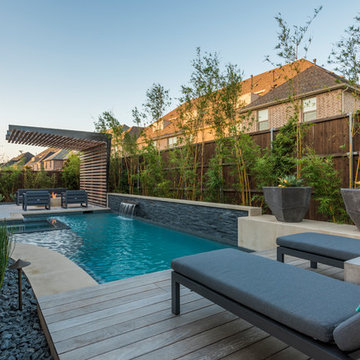
Wade Griffith
Inspiration pour une petite piscine arrière traditionnelle sur mesure avec une dalle de béton.
Inspiration pour une petite piscine arrière traditionnelle sur mesure avec une dalle de béton.

Réalisation d'une grande cuisine américaine tradition en L avec un évier de ferme, un placard à porte vitrée, des portes de placard blanches, une crédence multicolore, un électroménager en acier inoxydable, un sol en bois brun, îlot, une crédence en marbre, plan de travail en marbre, un plan de travail blanc et un sol marron.
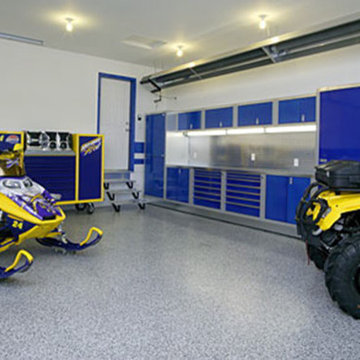
Cette photo montre un grand garage pour deux voitures attenant chic avec un bureau, studio ou atelier.
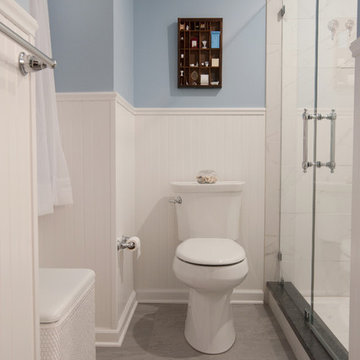
Idée de décoration pour une douche en alcôve principale tradition de taille moyenne avec des portes de placard blanches, WC séparés, un carrelage blanc, des carreaux de céramique, un mur bleu, carreaux de ciment au sol, un lavabo encastré, un sol gris, une cabine de douche à porte battante, un placard à porte shaker, un plan de toilette en surface solide et un plan de toilette noir.
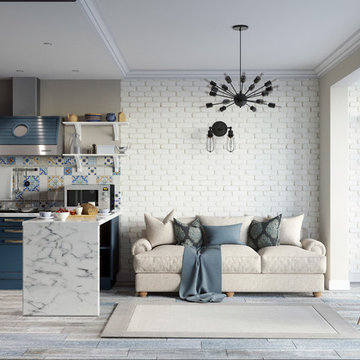
Aménagement d'un salon classique de taille moyenne et ouvert avec un mur beige, parquet clair et un sol gris.
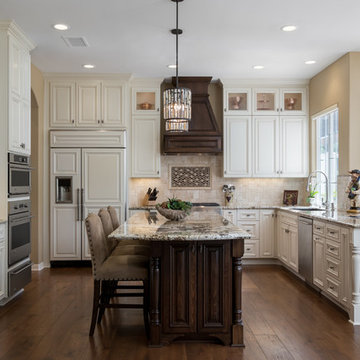
Details, details, details! This traditional kitchen remodel is full of them! Though soft and neutral, the use of dark cabinetry in unexpected places lends warmth and depth to the space. Our eyes are drawn to the custom hood and rich island cabinetry. The corners of these cabinets have a beautifully carved post detailing. The pendant lights add the perfect touch of glam, creating a sparkle when lit that highlights the hint of color in the mosaic design of the backsplash. What do you think of this design?

Upon entering the great room, the view of the beautiful Minnehaha Creek can be seen in the banks of picture windows. The former great room was traditional and set with dark wood that our homeowners hoped to lighten. We softened everything by taking the existing fireplace out and creating a transitional great stone wall for both the modern simplistic fireplace and the TV. Two seamless bookcases were designed to blend in with all the woodwork on either end of the fireplace and give flexibly to display special and meaningful pieces from our homeowners’ travels. The transitional refreshment of colors and vibe in this room was finished with a bronze Markos flush mount light fixture.
Susan Gilmore Photography
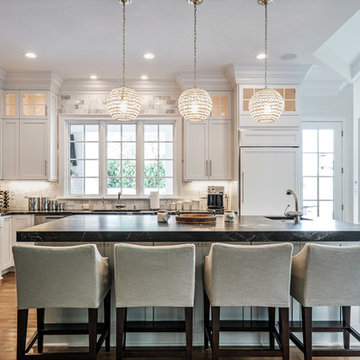
Inspiration pour une cuisine ouverte encastrable traditionnelle en L de taille moyenne avec un évier encastré, un placard à porte shaker, des portes de placard blanches, plan de travail en marbre, une crédence blanche, une crédence en marbre, un sol en bois brun et îlot.
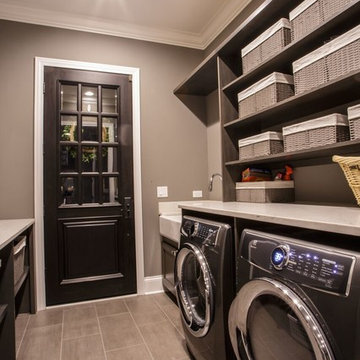
Cette image montre une buanderie parallèle traditionnelle en bois foncé dédiée et de taille moyenne avec un placard sans porte, un plan de travail en granite, un mur gris, un sol en carrelage de porcelaine et des machines côte à côte.
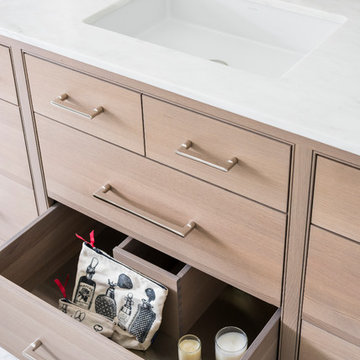
This master bath was expanded and transformed into a light, spa-like sanctuary for its owners. Vanity, mirror frame and wall cabinets: Studio Dearborn. Faucet and hardware: Waterworks. Drawer pulls: Emtek. Marble: Calcatta gold. Window shades: horizonshades.com. Photography, Adam Kane Macchia.
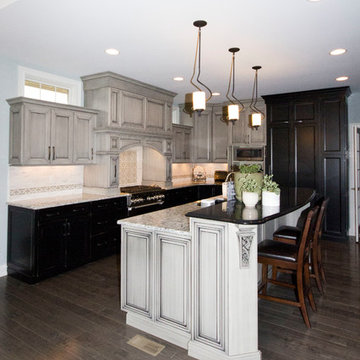
Idées déco pour une grande cuisine américaine parallèle classique avec un évier encastré, un placard avec porte à panneau surélevé, des portes de placard grises, un plan de travail en granite, une crédence multicolore, une crédence en carreau de porcelaine, un électroménager en acier inoxydable, parquet foncé, îlot et un sol marron.
Idées déco de maisons classiques
11


















