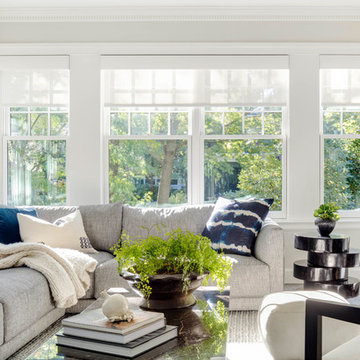Idées déco de maisons classiques
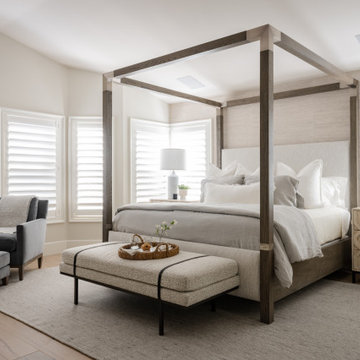
Cette image montre une chambre parentale traditionnelle avec un mur blanc, parquet clair, un sol beige et un plafond voûté.
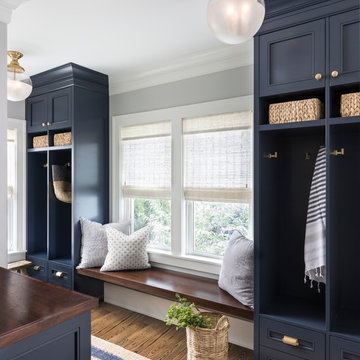
Exemple d'une entrée chic avec un vestiaire, un mur gris et parquet foncé.
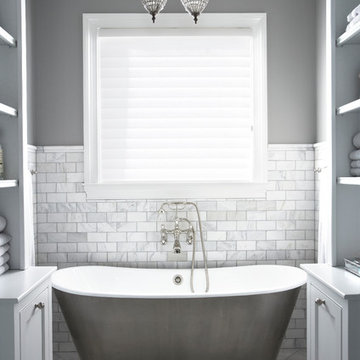
Cette photo montre une salle de bain grise et blanche chic avec une baignoire indépendante.
Trouvez le bon professionnel près de chez vous
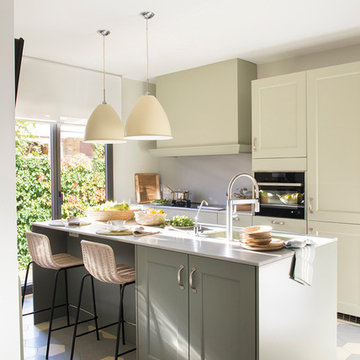
Proyecto realizado por Meritxell Ribé - The Room Studio
Construcción: The Room Work
Fotografías: Mauricio Fuertes
Idée de décoration pour une cuisine parallèle tradition de taille moyenne avec un évier posé, un électroménager en acier inoxydable, un sol en carrelage de porcelaine, îlot, un plan de travail blanc, un placard à porte shaker, des portes de placards vertess et un sol gris.
Idée de décoration pour une cuisine parallèle tradition de taille moyenne avec un évier posé, un électroménager en acier inoxydable, un sol en carrelage de porcelaine, îlot, un plan de travail blanc, un placard à porte shaker, des portes de placards vertess et un sol gris.
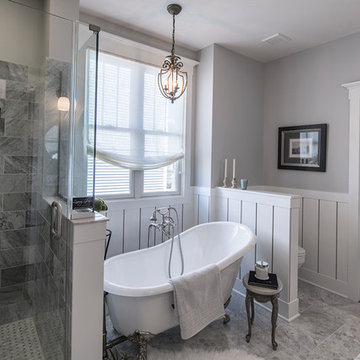
Guest bathroom in soft gray colors. photo by Revette Photography
Réalisation d'une salle de bain principale et grise et blanche tradition de taille moyenne avec une baignoire sur pieds, une douche d'angle, un carrelage gris, un carrelage de pierre, un mur gris, un sol en marbre et une cabine de douche à porte battante.
Réalisation d'une salle de bain principale et grise et blanche tradition de taille moyenne avec une baignoire sur pieds, une douche d'angle, un carrelage gris, un carrelage de pierre, un mur gris, un sol en marbre et une cabine de douche à porte battante.
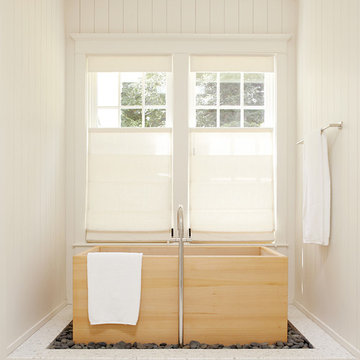
This Mill Valley residence under the redwoods was conceived and designed for a young and growing family. Though technically a remodel, the project was in essence new construction from the ground up, and its clean, traditional detailing and lay-out by Chambers & Chambers offered great opportunities for our talented carpenters to show their stuff. This home features the efficiency and comfort of hydronic floor heating throughout, solid-paneled walls and ceilings, open spaces and cozy reading nooks, expansive bi-folding doors for indoor/ outdoor living, and an attention to detail and durability that is a hallmark of how we build.
Photographer: John Merkyl Architect: Barbara Chambers of Chambers + Chambers in Mill Valley
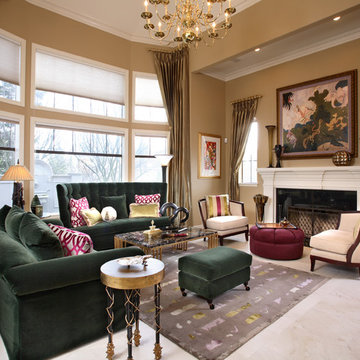
Inspiration pour un salon traditionnel avec une salle de réception, un mur beige, une cheminée standard, aucun téléviseur et éclairage.
Rechargez la page pour ne plus voir cette annonce spécifique
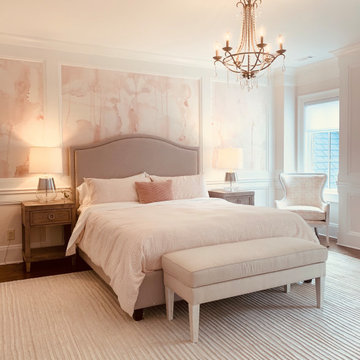
Aménagement d'une chambre d'enfant classique avec un mur rose, un sol en bois brun, un sol marron et du lambris.
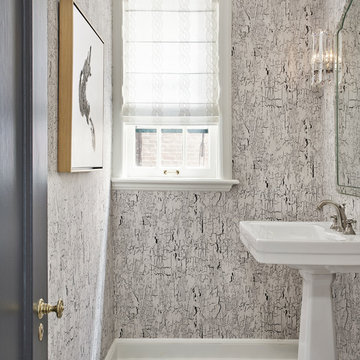
Photographer: Mike Schwartz
Exemple d'un WC et toilettes chic avec un sol en carrelage de porcelaine, un sol noir, un mur multicolore et un lavabo de ferme.
Exemple d'un WC et toilettes chic avec un sol en carrelage de porcelaine, un sol noir, un mur multicolore et un lavabo de ferme.
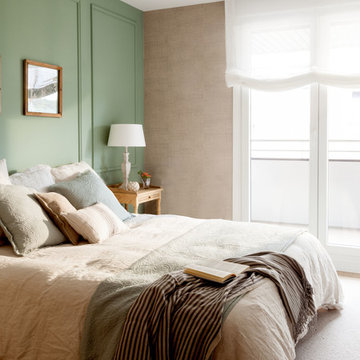
Felipe Scheffel Bell
Idées déco pour une chambre parentale classique avec un mur vert.
Idées déco pour une chambre parentale classique avec un mur vert.
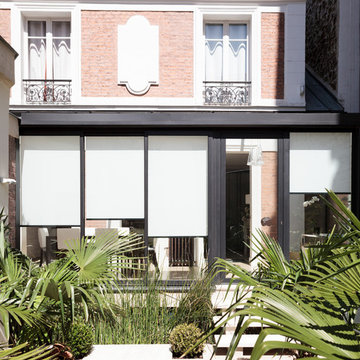
Nicolas Cardin pour Roussel Stores
Cette photo montre une véranda chic de taille moyenne.
Cette photo montre une véranda chic de taille moyenne.
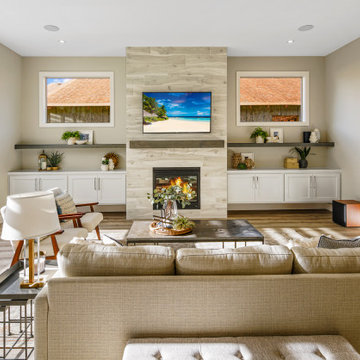
Réalisation d'un salon tradition avec un mur beige, un sol en bois brun, une cheminée standard, un manteau de cheminée en bois, un téléviseur fixé au mur et un sol marron.
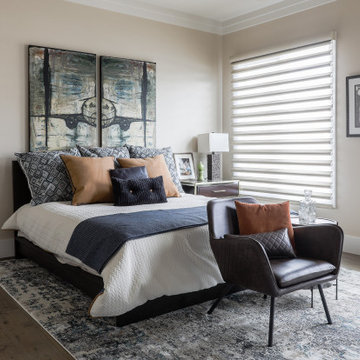
Master Bed - The inspiration for the space was to pull in the bachelors love for his military background as a pilot while incorporating a masculine feel but with soft, welcoming touches. We complemented the space with more custom bedding that had a blue, cream, and golden palette and amazing textures & patterns. The client had some existing artwork from his daughters, but the pieces above the bed (airplane), area rug, requested seating at the end of the bed to read the morning paper & watch the news at the end of the night, and nightstand & dresser...were all newly procured pieces specific to his needs.
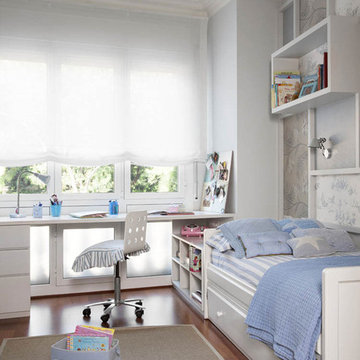
Aménagement d'une chambre d'enfant classique avec parquet foncé, un mur multicolore et un sol marron.
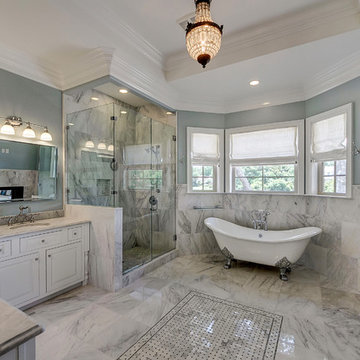
© Will Sullivan, Emerald Coat Real Estate Photography, LLC
Cette photo montre une salle de bain chic avec un lavabo encastré, un placard avec porte à panneau surélevé, des portes de placard blanches, une baignoire sur pieds, une douche d'angle, un carrelage blanc et un mur gris.
Cette photo montre une salle de bain chic avec un lavabo encastré, un placard avec porte à panneau surélevé, des portes de placard blanches, une baignoire sur pieds, une douche d'angle, un carrelage blanc et un mur gris.
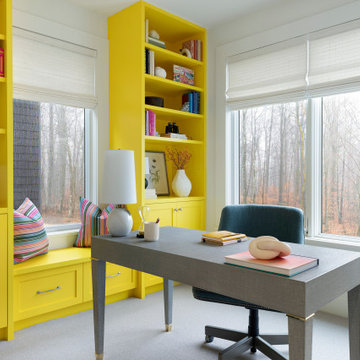
Idées déco pour un bureau classique avec un mur blanc, moquette, aucune cheminée, un bureau indépendant et un sol gris.
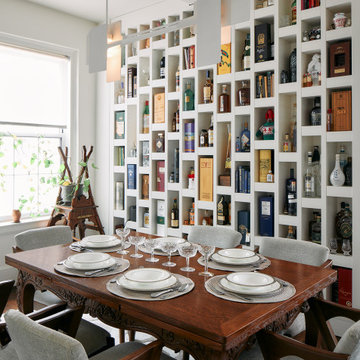
This exceptionally unique and fun family had grown out of their previous apartment largely due to their extensive collections—records, vintage art/icles, books, bags, and booze. The latter of which is due to the husband’s trade, he reviews liquor.
Storage was imperative—a total of 6 (3 shown) custom millwork pieces were built to either hide or display their collections. And both color and black and white palettes appealed to this couple.
Color adorned ceilings and floors to allow for unhindered visibility of their retro collection of art and articles.
In the case of the monochromatic bathrooms, I found ways to add a unique touch—to honor the spirit of the homeowners.
Idées déco de maisons classiques
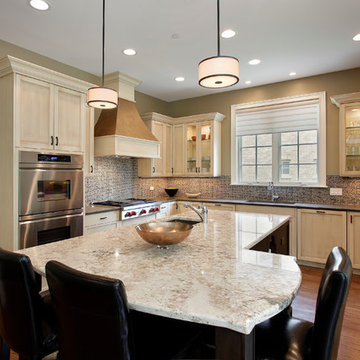
Aménagement d'une cuisine classique avec un placard à porte shaker et un électroménager en acier inoxydable.
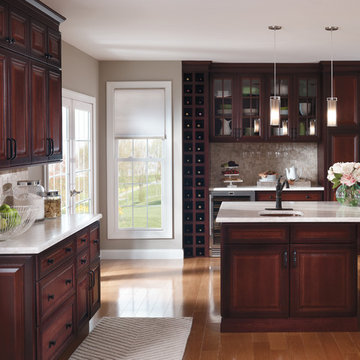
Showroom
Cette image montre une cuisine traditionnelle en bois foncé avec un placard avec porte à panneau surélevé et une crédence beige.
Cette image montre une cuisine traditionnelle en bois foncé avec un placard avec porte à panneau surélevé et une crédence beige.
1




















