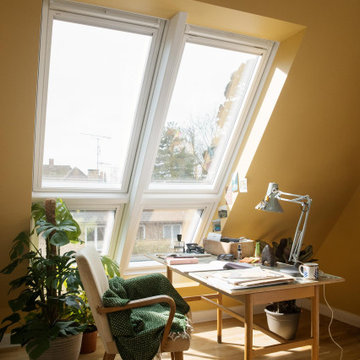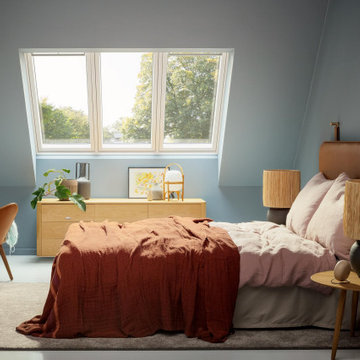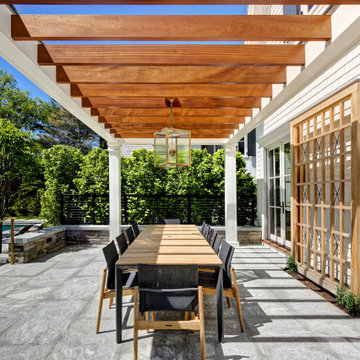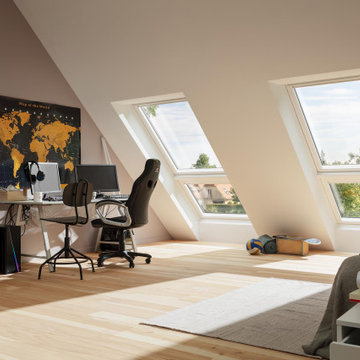Idées déco de maisons classiques
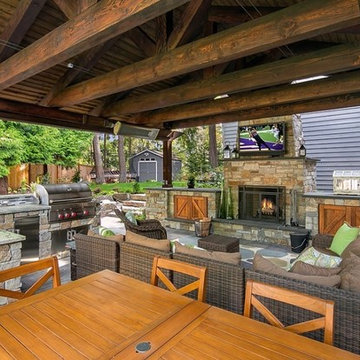
Exemple d'une grande terrasse arrière chic avec une cuisine d'été, une extension de toiture et des pavés en pierre naturelle.
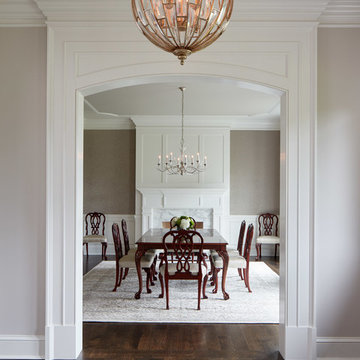
Reynolds Cabinetry and Millwork -- Photography by Nathan Kirkman
Exemple d'une salle à manger chic avec parquet foncé, un mur gris et une cheminée standard.
Exemple d'une salle à manger chic avec parquet foncé, un mur gris et une cheminée standard.
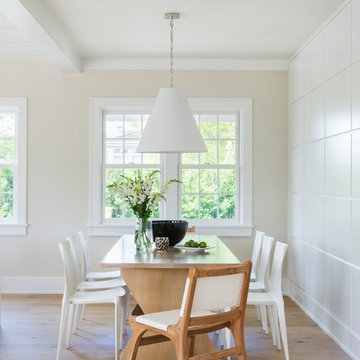
Réalisation d'une salle à manger tradition de taille moyenne avec un mur blanc, parquet clair et aucune cheminée.
Trouvez le bon professionnel près de chez vous
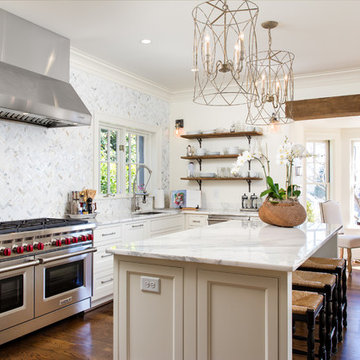
Brendon Pinola- photographer
Remodel Contractor: Lovette Construction
Kitchen and bar designer: Jennifer Thompson, CKD
This gorgeous home features Wellborn's Custom Estate Series cabinetry. These are inset maple cabinets in the Henlow door style. This is a custom paint color on the cabinetry. White marble countertops and backsplash make this a very crisp and clean kitchen. The style is classic and will be on trend for the life of the home. The wet bar features leaded glass, shaker style cabinets, and custom panels on the Sub-Zero refrigerator. Stunning remodel by Lovette Construction of Birmingham, AL.

Michael J. Lee Photography
Cette photo montre une cuisine américaine chic en L de taille moyenne avec un évier encastré, des portes de placard blanches, un plan de travail en granite, une crédence en mosaïque, un électroménager en acier inoxydable, parquet clair, îlot, une crédence métallisée et un sol beige.
Cette photo montre une cuisine américaine chic en L de taille moyenne avec un évier encastré, des portes de placard blanches, un plan de travail en granite, une crédence en mosaïque, un électroménager en acier inoxydable, parquet clair, îlot, une crédence métallisée et un sol beige.

This freestanding brick house had no real useable living spaces for a young family, with no connection to a vast north facing rear yard.
The solution was simple – to separate the ‘old from the new’ – by reinstating the original 1930’s roof line, demolishing the ‘60’s lean-to rear addition, and adding a contemporary open plan pavilion on the same level as the deck and rear yard.
Recycled face bricks, Western Red Cedar and Colorbond roofing make up the restrained palette that blend with the existing house and the large trees found in the rear yard. The pavilion is surrounded by clerestory fixed glazing allowing filtered sunlight through the trees, as well as further enhancing the feeling of bringing the garden ‘into’ the internal living space.
Rainwater is harvested into an above ground tank for reuse for toilet flushing, the washing machine and watering the garden.
The cedar batten screen and hardwood pergola off the rear addition, create a secondary outdoor living space providing privacy from the adjoining neighbours. Large eave overhangs block the high summer sun, while allowing the lower winter sun to penetrate deep into the addition.
Photography by Sarah Braden
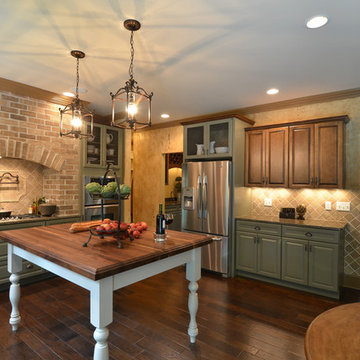
Cobblestone Homes
Aménagement d'une grande cuisine américaine classique en U avec un placard avec porte à panneau surélevé, des portes de placards vertess, une crédence beige, un électroménager en acier inoxydable, un évier 2 bacs, un plan de travail en granite, une crédence en brique, parquet foncé et aucun îlot.
Aménagement d'une grande cuisine américaine classique en U avec un placard avec porte à panneau surélevé, des portes de placards vertess, une crédence beige, un électroménager en acier inoxydable, un évier 2 bacs, un plan de travail en granite, une crédence en brique, parquet foncé et aucun îlot.
Rechargez la page pour ne plus voir cette annonce spécifique
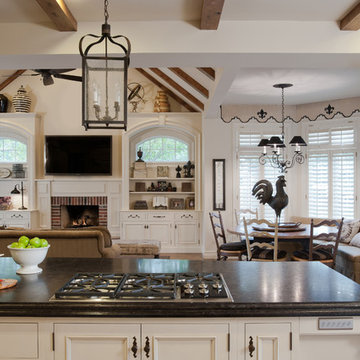
Provencal Panache- Anne Matheis
Exemple d'une cuisine ouverte chic avec un placard avec porte à panneau encastré et des portes de placard blanches.
Exemple d'une cuisine ouverte chic avec un placard avec porte à panneau encastré et des portes de placard blanches.
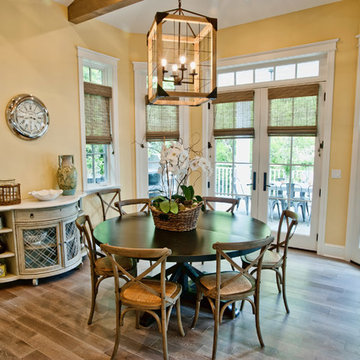
http://belairphotography.com/
Cette image montre une salle à manger traditionnelle avec un mur jaune et parquet foncé.
Cette image montre une salle à manger traditionnelle avec un mur jaune et parquet foncé.
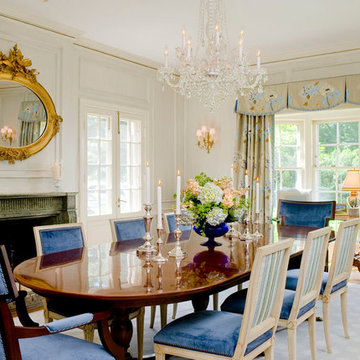
Photo Credit: Vince Lupo, Interiors: Michael Hall of Hall & Co.
Idée de décoration pour une rideau de salle à manger tradition avec un mur blanc, un sol en bois brun et une cheminée standard.
Idée de décoration pour une rideau de salle à manger tradition avec un mur blanc, un sol en bois brun et une cheminée standard.
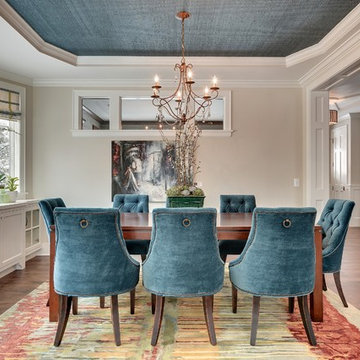
Mike McCaw - Spacecrafting / Architectural Photography
Exemple d'une salle à manger chic avec un mur beige et parquet foncé.
Exemple d'une salle à manger chic avec un mur beige et parquet foncé.
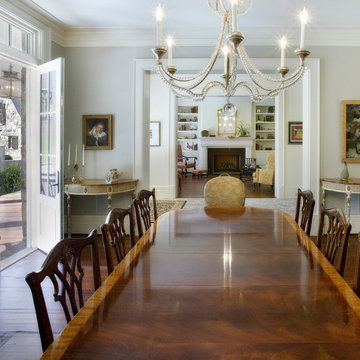
A traditional house that meanders around courtyards built as though it where built in stages over time. Well proportioned and timeless. Presenting its modest humble face this large home is filled with surprises as it demands that you take your time to experiance it.
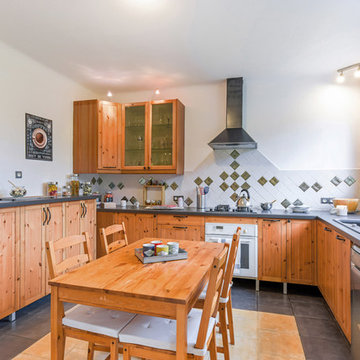
Photo Ouiflash
Cette image montre une cuisine américaine traditionnelle en L et bois brun avec un évier posé, une crédence multicolore, un électroménager blanc, un sol multicolore, un plan de travail gris et fenêtre au-dessus de l'évier.
Cette image montre une cuisine américaine traditionnelle en L et bois brun avec un évier posé, une crédence multicolore, un électroménager blanc, un sol multicolore, un plan de travail gris et fenêtre au-dessus de l'évier.
Rechargez la page pour ne plus voir cette annonce spécifique
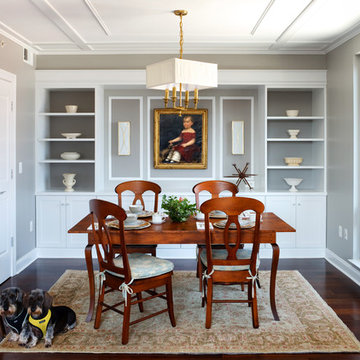
The large living-dining room lacked a focal point and storage.
To compensate for this we designed a built-in that functioned
as a buffet, china and display. The built-in is the true focal point of the space. A family painting, flanked by sconces and shelving for collectables, makes the space personal.

Inspiration pour une cuisine américaine parallèle traditionnelle de taille moyenne avec un évier posé, une crédence beige, îlot, un placard à porte shaker, des portes de placard grises, un plan de travail en quartz modifié, un électroménager en acier inoxydable, parquet clair, un sol beige et un plan de travail blanc.
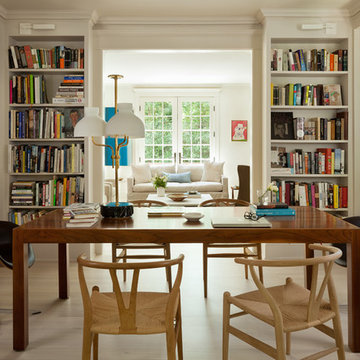
DC HISTORIC HOME RENOVATION
Located in the historic Cleveland Park neighborhood in Washington, DC, this 1905 Dutch Colonial Revival underwent a whole house renovation to update it for modern life. The new mudroom and kitchen addition opens up the floor plan to create light-filled spaces that feel informal and functional. A neutral interior envelope was created to celebrate a large collection of art and furnishings.
Photo Credit: Gordon Beall Photography
Idées déco de maisons classiques
Rechargez la page pour ne plus voir cette annonce spécifique
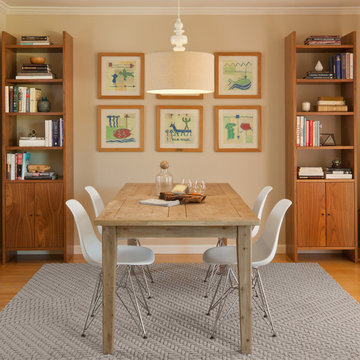
Idées déco pour une salle à manger classique fermée et de taille moyenne avec un mur beige, un sol en bois brun, un sol marron et aucune cheminée.
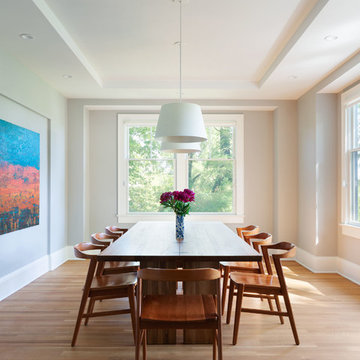
Amandakirkpatrick Photo
Exemple d'une salle à manger chic fermée et de taille moyenne avec un mur gris, parquet clair, aucune cheminée et un sol beige.
Exemple d'une salle à manger chic fermée et de taille moyenne avec un mur gris, parquet clair, aucune cheminée et un sol beige.
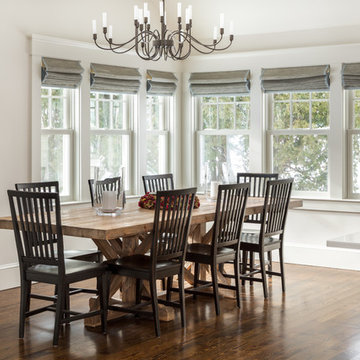
Kyle J. Caldwell Photography
Inspiration pour une salle à manger ouverte sur la cuisine traditionnelle avec un mur beige et parquet foncé.
Inspiration pour une salle à manger ouverte sur la cuisine traditionnelle avec un mur beige et parquet foncé.
2



















