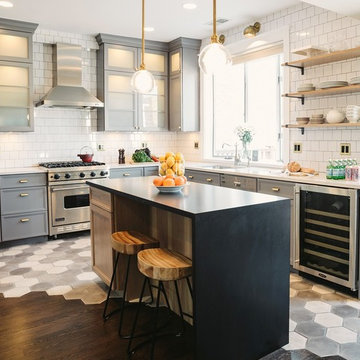Idées déco de maisons classiques
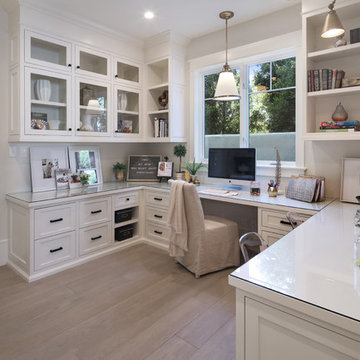
Jeri Koegel
Inspiration pour un bureau traditionnel avec un mur gris, un sol en bois brun, un bureau intégré et un sol marron.
Inspiration pour un bureau traditionnel avec un mur gris, un sol en bois brun, un bureau intégré et un sol marron.
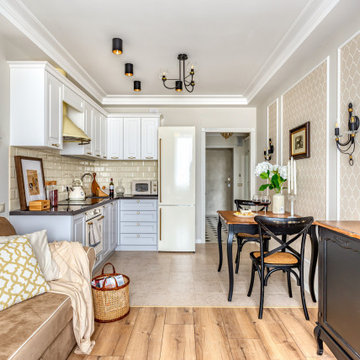
Кухню-гостиную поделили на две зоны: в одной ТВ с диваном (это ещё и отдельное спальное место), в другой — гарнитур и обеденный стол. Дверной проём на кухню превратили в арку, это позволило визуально расширить пространство и наполнить прихожую светом
Trouvez le bon professionnel près de chez vous

This Kitchen was renovated into an open concept space with a large island and custom cabinets - that provide ample storage including a wine fridge and coffee station.
The details in this space reflect the client's fun personalities! With a punch of blue on the island, that coordinates with the patterned tile above the range. The funky bar stools are as comfortable as they are fabulous. Lastly, the mini fan cools off the space while industrial pendants illuminate the island seating.
Maintenance was also at the forefront of this design when specifying quartz counter-tops, porcelain flooring, ceramic backsplash, and granite composite sinks. These all contribute to easy living.
Builder: Wamhoff Design Build
Photographer: Daniel Angulo
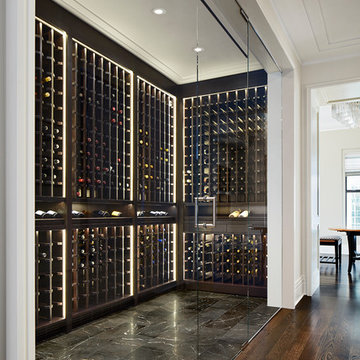
Our goal for this project was to seamlessly integrate the interior with the historic exterior and iconic nature of this Chicago high-rise while making it functional, contemporary, and beautiful. Natural materials in transitional detailing make the space feel warm and fresh while lending a connection to some of the historically preserved spaces lovingly restored.
Steven Hall
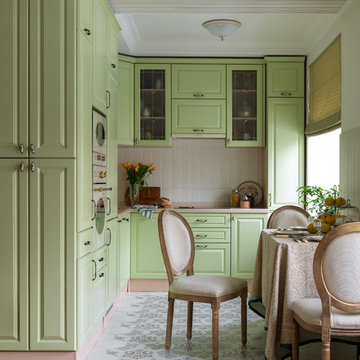
Cette photo montre une cuisine ouverte chic en L avec un évier posé, un placard avec porte à panneau surélevé, des portes de placards vertess, une crédence blanche, un électroménager blanc, aucun îlot, un plan de travail beige et un sol multicolore.
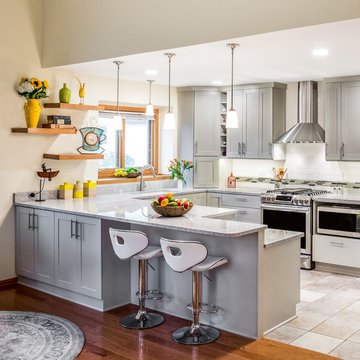
Designed by DreamMaker Bath & Kitchen Ann Arbor designer Kami Michels
Built by DreamMaker Bath & Kitchen Carpenter Gerry Davids
Photographed by Angela Brown Photography LLC
Rechargez la page pour ne plus voir cette annonce spécifique
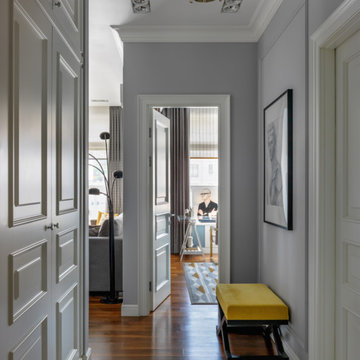
Солнышкова Ольга
Cette image montre un couloir traditionnel avec un mur gris, un sol en bois brun et un sol multicolore.
Cette image montre un couloir traditionnel avec un mur gris, un sol en bois brun et un sol multicolore.
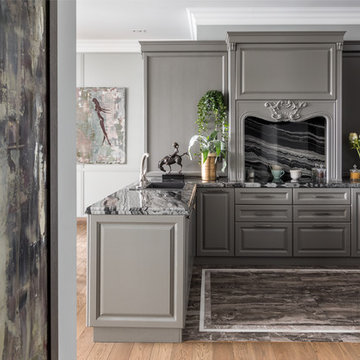
Aménagement d'une cuisine classique en U avec un évier posé, un placard avec porte à panneau surélevé, des portes de placard grises, une crédence grise, une péninsule, un sol gris, un plan de travail gris, plan de travail en marbre et un sol en marbre.
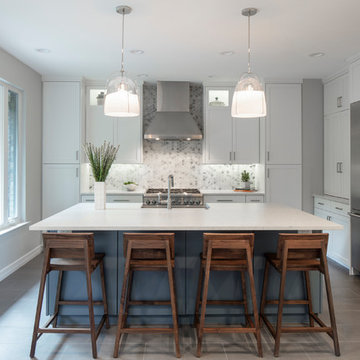
Cette image montre une cuisine traditionnelle en L avec un évier de ferme, un placard à porte shaker, des portes de placard blanches, une crédence blanche, un électroménager en acier inoxydable, îlot, un sol gris et un plan de travail blanc.
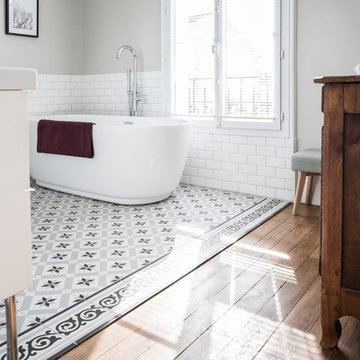
Salle de bain avec sol parquet et carreaux de ciment, buffet ancien, baignoire îlot et douche à l'italienne, carrelage métro blanc et murs gris, tapis de bain bordeaux, tabouret vert, stores sur fenêtre, cadre noir et blanc
Photo Maryline Krynicki
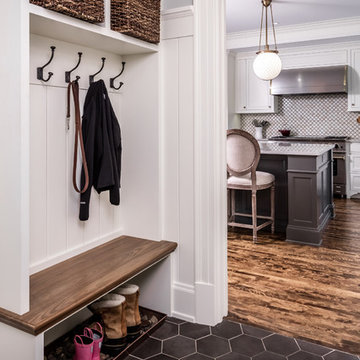
Inspiration pour une entrée traditionnelle avec un vestiaire et un mur blanc.
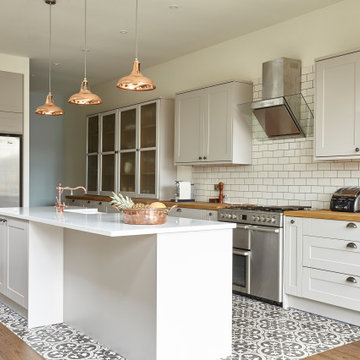
Cette image montre une cuisine parallèle traditionnelle avec un évier de ferme, un placard à porte shaker, des portes de placard blanches, un plan de travail en bois, une crédence blanche, une crédence en carrelage métro, un électroménager en acier inoxydable, îlot, un sol multicolore et un plan de travail marron.

The guest bathroom received a completely new look with this bright floral wallpaper, classic wall sconces, and custom grey vanity.
Idée de décoration pour une salle de bain tradition de taille moyenne avec un sol en carrelage de céramique, un lavabo encastré, un plan de toilette en quartz modifié, un sol gris, des portes de placard grises, un mur multicolore, un plan de toilette noir et un placard à porte affleurante.
Idée de décoration pour une salle de bain tradition de taille moyenne avec un sol en carrelage de céramique, un lavabo encastré, un plan de toilette en quartz modifié, un sol gris, des portes de placard grises, un mur multicolore, un plan de toilette noir et un placard à porte affleurante.

2 Fusion Wow slabs create the backsplash and counter. Custom cabinets. Limestone floor. Viking and Sub-Zero appliances.
Brittany Ambridge
Inspiration pour une petite cuisine encastrable traditionnelle en U avec un évier encastré, un plan de travail en quartz, une crédence multicolore, une crédence en dalle de pierre, un sol en calcaire, un sol beige, un plan de travail multicolore, un placard avec porte à panneau encastré, des portes de placard beiges et une péninsule.
Inspiration pour une petite cuisine encastrable traditionnelle en U avec un évier encastré, un plan de travail en quartz, une crédence multicolore, une crédence en dalle de pierre, un sol en calcaire, un sol beige, un plan de travail multicolore, un placard avec porte à panneau encastré, des portes de placard beiges et une péninsule.

Idée de décoration pour une cuisine ouverte parallèle tradition de taille moyenne avec un évier encastré, un placard à porte shaker, des portes de placard blanches, un plan de travail en quartz, une crédence blanche, une crédence en céramique, un électroménager en acier inoxydable, carreaux de ciment au sol, îlot et un sol multicolore.
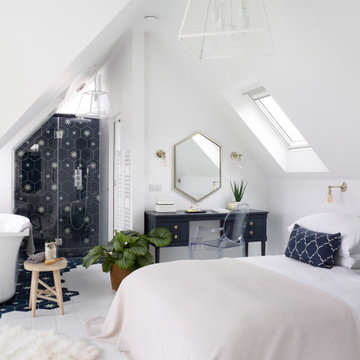
Bright open planned loft bedroom, with open shower area and free standing bath...
The Dark Blue hexagon tiles spill onto the White wooden floor..
Included a dressing table area and walking wardrobes..
Photography Rachael Smith
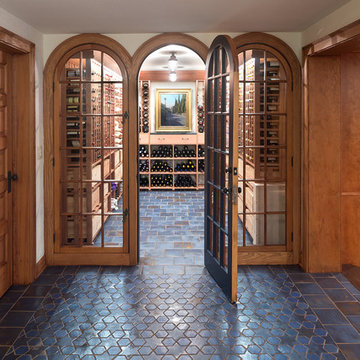
Photography: Steve Henke
Cette photo montre une cave à vin chic avec des casiers et un sol bleu.
Cette photo montre une cave à vin chic avec des casiers et un sol bleu.
Idées déco de maisons classiques

Idées déco pour un bar de salon parallèle classique avec un évier encastré, un placard à porte vitrée, des portes de placard grises, un plan de travail en bois, un sol blanc et un plan de travail marron.
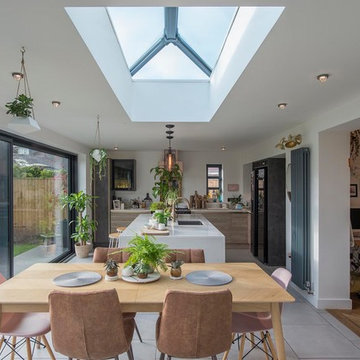
Damian James Bramley DJB Photography
Cette photo montre une salle à manger ouverte sur la cuisine chic avec un mur blanc et un sol gris.
Cette photo montre une salle à manger ouverte sur la cuisine chic avec un mur blanc et un sol gris.
1



















