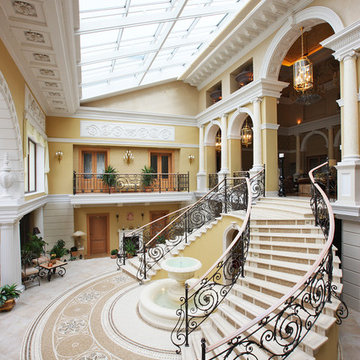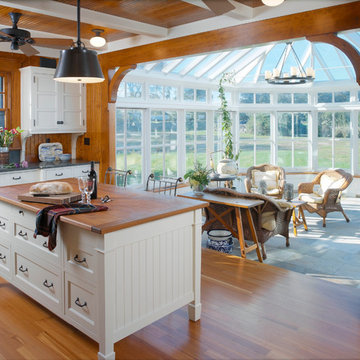Idées déco de maisons classiques
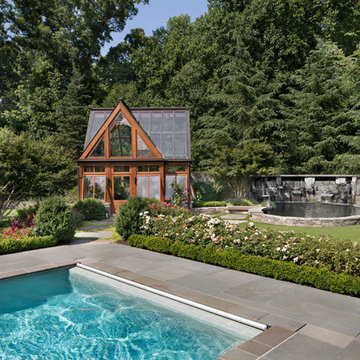
Morgan Howarth Photography. Surrounds, Inc.
Idées déco pour une serre séparée classique.
Idées déco pour une serre séparée classique.
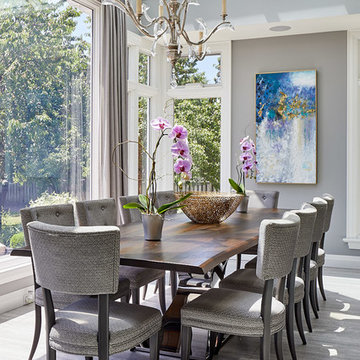
Our goal for this project was to transform this home from family-friendly to an empty nesters sanctuary. We opted for a sophisticated palette throughout the house, featuring blues, greys, taupes, and creams. The punches of colour and classic patterns created a warm environment without sacrificing sophistication.
Home located in Thornhill, Vaughan. Designed by Lumar Interiors who also serve Richmond Hill, Aurora, Nobleton, Newmarket, King City, Markham, Thornhill, York Region, and the Greater Toronto Area.
For more about Lumar Interiors, click here: https://www.lumarinteriors.com/

This beautiful 4 storey, 19th Century home - with a coach house set to the rear - was in need of an extensive restoration and modernisation when STAC Architecture took over in 2015. The property was extended to 4,800 sq. ft. of luxury living space for the clients and their family. In the main house, a whole floor was dedicated to the master bedroom and en suite, a brand-new kitchen extension was added and the other rooms were all given a new lease of life. A new basement extension linked the original house to the coach house behind incorporating living quarters, a cinema and a wine cellar, as well as a vast amount of storage space. The coach house itself is home to a state of the art gymnasium, steam and shower room. The clients were keen to maintain as much of the Victorian detailing as possible in the modernisation and so contemporary materials were used alongside classic pieces throughout the house.
South Hill Park is situated within a conservation area and so special considerations had to be made during the planning stage. Firstly, our surveyor went to site to see if our product would be suitable, then our proposal and sample drawings were sent to the client. Once they were happy the work suited them aesthetically the proposal and drawings were sent to the conservation office for approval. Our proposal was approved and the client chose us to complete the work.
We created and fitted stunning bespoke steel windows and doors throughout the property, but the brand-new kitchen extension was where we really helped to add the ‘wow factor’ to this home. The bespoke steel double doors and screen set, installed at the rear of the property, spanned the height of the room. This Fabco feature, paired with the roof lights the clients also had installed, really helps to bring in as much natural light as possible into the kitchen.
Photography Richard Lewisohn
Trouvez le bon professionnel près de chez vous
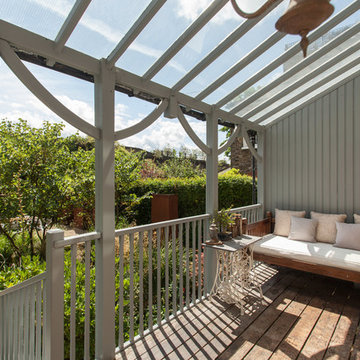
Matt Gamble Photography
Exemple d'un jardin arrière chic de taille moyenne avec du gravier.
Exemple d'un jardin arrière chic de taille moyenne avec du gravier.
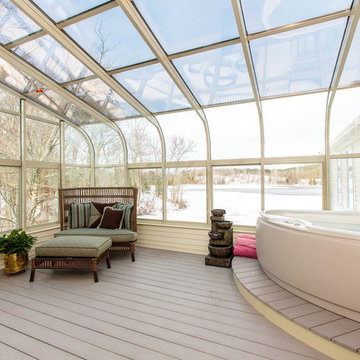
Cette image montre une grande véranda traditionnelle avec aucune cheminée et un plafond en verre.

Photography by Michael J. Lee
Cette image montre une grande véranda traditionnelle avec aucune cheminée, un plafond en verre, un sol en ardoise et un sol gris.
Cette image montre une grande véranda traditionnelle avec aucune cheminée, un plafond en verre, un sol en ardoise et un sol gris.
Rechargez la page pour ne plus voir cette annonce spécifique
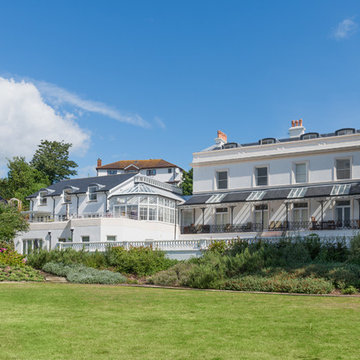
A stunning duplex apartment in this pretty converted Victorian Villa, Torquay, South Devon. Colin Cadle Photography, Photo Styling Jan Cadle. www.colincadle.com
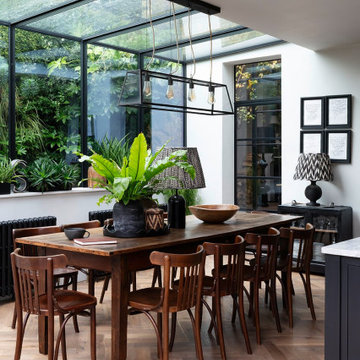
Inspiration pour une salle à manger traditionnelle avec un mur blanc, un sol en bois brun et un sol marron.

Idées déco pour une grande salle de bain principale classique avec des portes de placard blanches, une baignoire encastrée, une douche double, un mur blanc, parquet foncé, un sol marron, une cabine de douche à porte battante, un placard à porte shaker, un carrelage multicolore et une fenêtre.
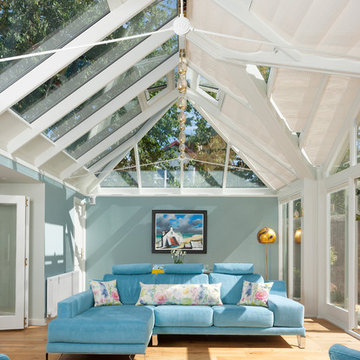
A stunning hipped roof bespoke timber conservatory with projecting peaks on two elevations. Designed and installed by Mozolowski & Murray. Bifolding doors connect the house to the new conservatory. Finished externally in Dusty Grey and White internal. Soft blue walls completed with a blue corner sofa suite make this a tranquil space to relax in.
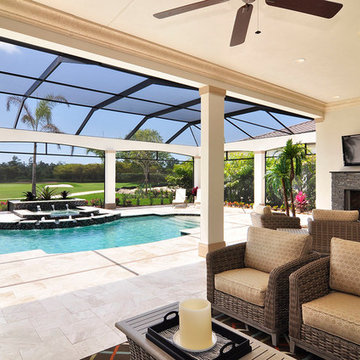
Cette image montre une terrasse traditionnelle avec un foyer extérieur, une extension de toiture et tous types de couvertures.

S.Photography/Shanna Wolf., LOWELL CUSTOM HOMES, Lake Geneva, WI.., Conservatory Craftsmen., Conservatory for the avid gardener with lakefront views
Cette photo montre une grande véranda chic avec un sol en bois brun, un plafond en verre, un sol marron et aucune cheminée.
Cette photo montre une grande véranda chic avec un sol en bois brun, un plafond en verre, un sol marron et aucune cheminée.
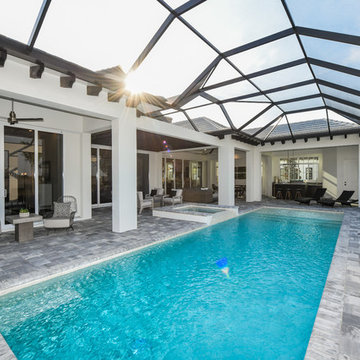
Réalisation d'un grand couloir de nage arrière tradition rectangle avec des pavés en pierre naturelle.

The success of a glazed building is in how much it will be used, how much it is enjoyed, and most importantly, how long it will last.
To assist the long life of our buildings, and combined with our unique roof system, many of our conservatories and orangeries are designed with decorative metal pilasters, incorporated into the framework for their structural stability.
This orangery also benefited from our trench heating system with cast iron floor grilles which are both an effective and attractive method of heating.
The dog tooth dentil moulding and spire finials are more examples of decorative elements that really enhance this traditional orangery. Two pairs of double doors open the room on to the garden.
Vale Paint Colour- Mothwing
Size- 6.3M X 4.7M
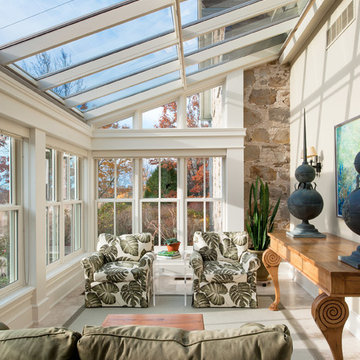
A farmhouse addition/renovation designed and built by Clemmensen & Associates, Toronto.
© Brenda Liu Photography
Cette photo montre une véranda chic avec un plafond en verre.
Cette photo montre une véranda chic avec un plafond en verre.
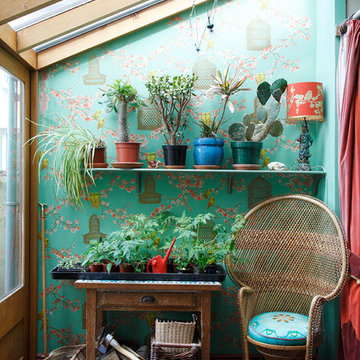
James Balston
Cette image montre une véranda traditionnelle avec un plafond en verre.
Cette image montre une véranda traditionnelle avec un plafond en verre.
Idées déco de maisons classiques
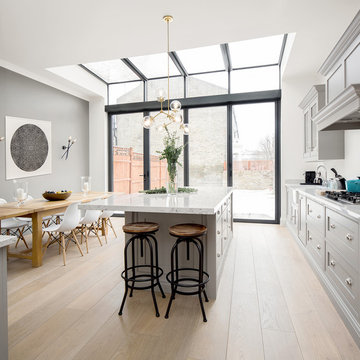
Juliet Murphy Photography
http://www.julietmurphyphotography.com
Tom Howley Kitchen
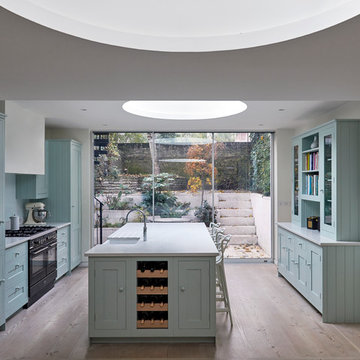
Anna Stathaki
Idée de décoration pour une cuisine tradition de taille moyenne avec un évier de ferme, des portes de placard bleues, un électroménager noir, îlot, un placard à porte shaker et parquet clair.
Idée de décoration pour une cuisine tradition de taille moyenne avec un évier de ferme, des portes de placard bleues, un électroménager noir, îlot, un placard à porte shaker et parquet clair.
1



















