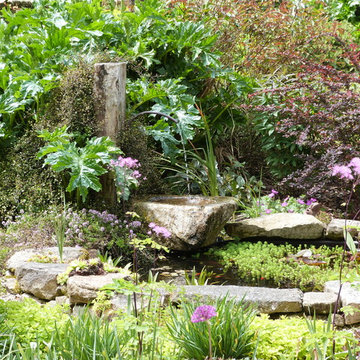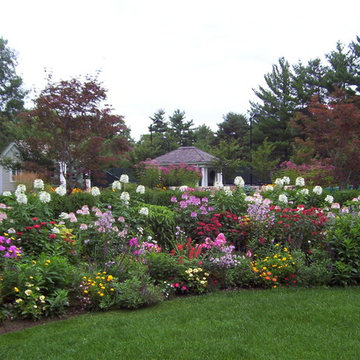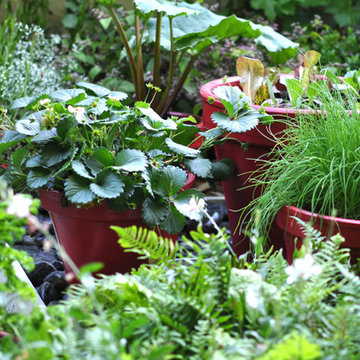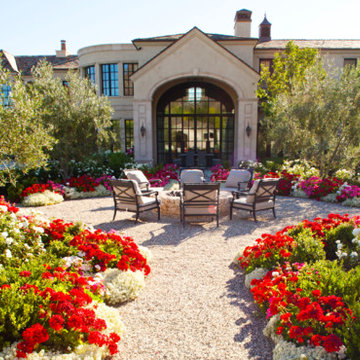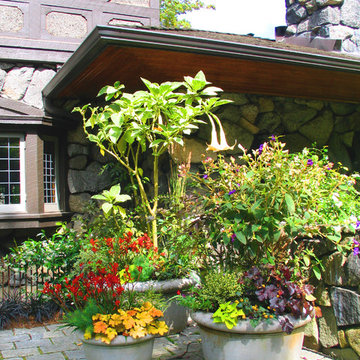Idées déco de maisons classiques
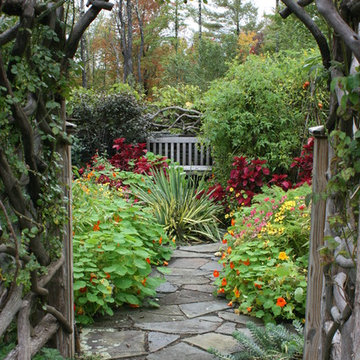
Idées déco pour un aménagement d'entrée ou allée de jardin arrière classique avec des pavés en pierre naturelle.

One-of-a-kind and other very rare plants are around every corner. The view from any angle offers something new and interesting. The property is a constant work in progress as planting beds and landscape installations are in constant ebb and flow.
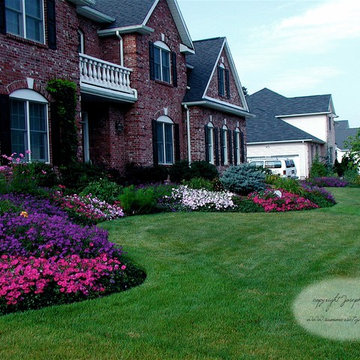
This NY Rockland County front yard planting design uses a variety of shrubbery, perennials & annuals that change in color and feel from month to month.
Landscape design and build services in the New Jersey and New York areas.
845-590-7306
http://summersetgardens.com
Trouvez le bon professionnel près de chez vous
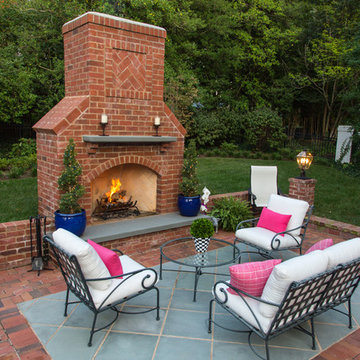
Landscape St. Louis, Inc.
Idée de décoration pour une grande terrasse arrière tradition avec un foyer extérieur, des pavés en brique et aucune couverture.
Idée de décoration pour une grande terrasse arrière tradition avec un foyer extérieur, des pavés en brique et aucune couverture.
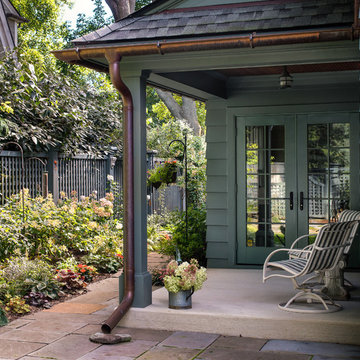
Shot for MainStreet Design Build, Birmingham, MI
Cette image montre un porche d'entrée de maison traditionnel avec une dalle de béton et une extension de toiture.
Cette image montre un porche d'entrée de maison traditionnel avec une dalle de béton et une extension de toiture.
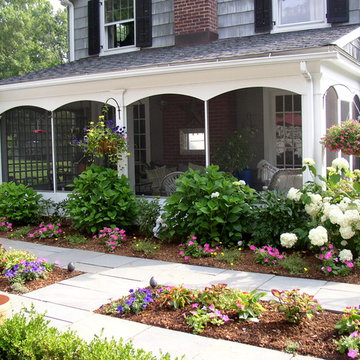
Todd Russell
Idées déco pour un porche d'entrée de maison latéral classique avec une moustiquaire.
Idées déco pour un porche d'entrée de maison latéral classique avec une moustiquaire.
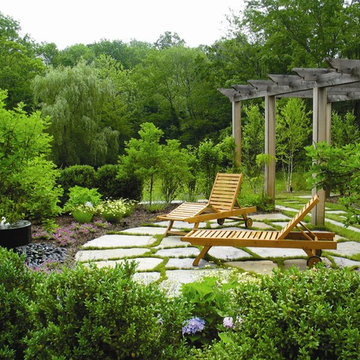
Elise is a nationally recognized landscape design company. We offer our clients a diverse range of customized services including landscape design, installation, horticultural maintenance and unique specimen plantings, garden structures and outdoor furnishings.
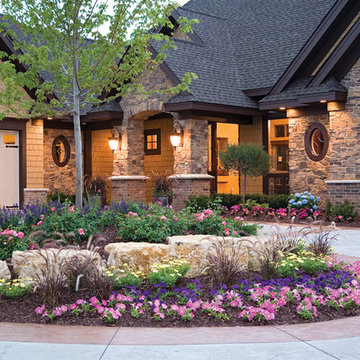
Photo courtesy of Royal Oaks Design and can be found on houseplansandmore.com
Idées déco pour une allée carrossable avant classique avec un massif de fleurs.
Idées déco pour une allée carrossable avant classique avec un massif de fleurs.
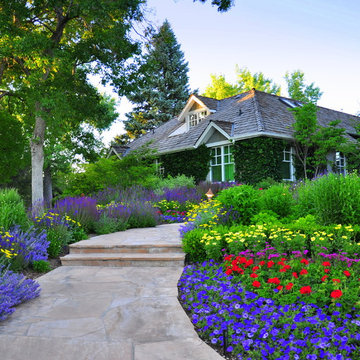
The combination of annual and perennial flowers provided a whimsical feel that brought new life to this tired home.
Photographed by Phil Steinhauer
Idée de décoration pour un aménagement d'entrée ou allée de jardin avant tradition l'été.
Idée de décoration pour un aménagement d'entrée ou allée de jardin avant tradition l'été.
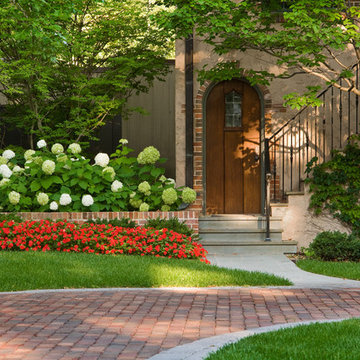
The entire grounds of this Lake Minnetonka home was renovated as part of a major home remodel.
The orientation of the entrance was improved to better align automobile traffic. The new permeable driveway is built of recycled clay bricks placed on gravel. The remainder of the front yard is organized by soft lawn spaces and large Birch trees. The entrance to the home is accentuated by masses of annual flowers that frame the bluestone steps.
On the lake side of the home a secluded, private patio offers refuge from the more publicly viewed backyard.
This project earned Windsor Companies a Grand Honor award and Judge's Choice by the Minnesota Nursery and Landscape Association.
Photos by Paul Crosby.

The bluestone patio was screened from the neighbors with a wall of arborvitae. Lush perennial gardens provide flower cutting opportunities and color to offset the green wall.

Landscape Architect: Howard Cohen
Photography by: Ron Blunt
Idées déco pour un jardin arrière classique de taille moyenne avec du gravier et une clôture en bois.
Idées déco pour un jardin arrière classique de taille moyenne avec du gravier et une clôture en bois.
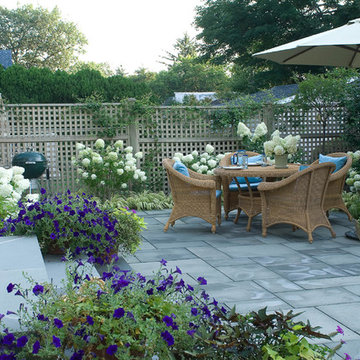
Often, less is more. Take this landscape design composed of climbing roses, hydrangeas, and lilies surrounding a bluestone terrace. This small, suburban garden feels both expansive and intimate. Japanese forest grass softens the edge of the terrace and adds just enough of a modern look to make the garden’s owners, urban transplants, happy. “My husband and I were looking for an outdoor space that had a secret-garden feeling,” says homeowner Anne Lillis-Ruth. “We’ve had fun adding furniture, antique planters, and a stone fountain to [landscape designer] Robert Welsch’s beautiful landscape. The white and green plantings provide the perfect backdrop to my collection of colorful table linens, glassware, and china. We love our garden!”
Dean Fisher loved it, too. “The setting is so lovely and relaxed. It evokes the south of France, with its intimate scale and the integration of house and patio through the use of the vines and other plantings.”

This early 20th century Poppleton Park home was originally 2548 sq ft. with a small kitchen, nook, powder room and dining room on the first floor. The second floor included a single full bath and 3 bedrooms. The client expressed a need for about 1500 additional square feet added to the basement, first floor and second floor. In order to create a fluid addition that seamlessly attached to this home, we tore down the original one car garage, nook and powder room. The addition was added off the northern portion of the home, which allowed for a side entry garage. Plus, a small addition on the Eastern portion of the home enlarged the kitchen, nook and added an exterior covered porch.
Special features of the interior first floor include a beautiful new custom kitchen with island seating, stone countertops, commercial appliances, large nook/gathering with French doors to the covered porch, mud and powder room off of the new four car garage. Most of the 2nd floor was allocated to the master suite. This beautiful new area has views of the park and includes a luxurious master bath with free standing tub and walk-in shower, along with a 2nd floor custom laundry room!
Attention to detail on the exterior was essential to keeping the charm and character of the home. The brick façade from the front view was mimicked along the garage elevation. A small copper cap above the garage doors and 6” half-round copper gutters finish the look.
KateBenjamin Photography
Idées déco de maisons classiques
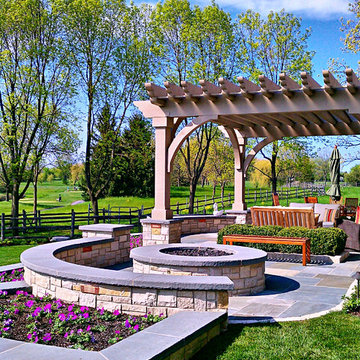
Lake Forest Residence Outdoor Living Terrace and Pergola Landscape. ____Project Designed and Constructed by Arrow. Marco Romani, RLA - Landscape Architect.
1



















