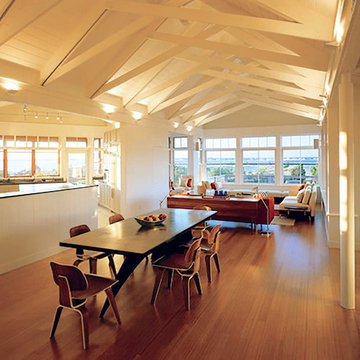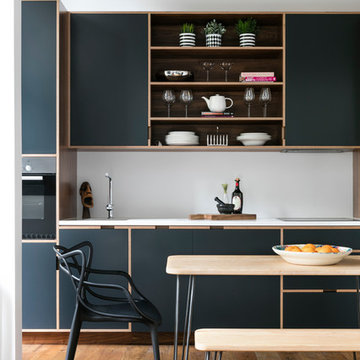Idées déco de maisons contemporaines
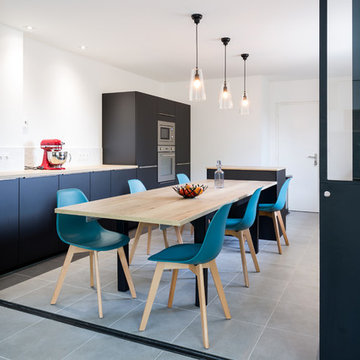
Cette image montre une cuisine design fermée avec un évier posé, un placard à porte plane, des portes de placard noires, un plan de travail en bois, une crédence blanche, un électroménager en acier inoxydable, îlot, un sol gris et un plan de travail beige.
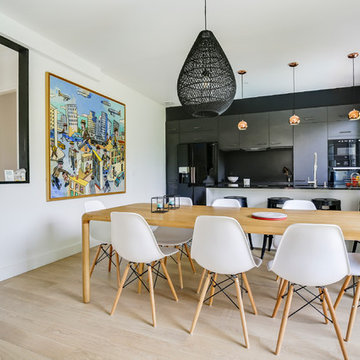
Meero
Aménagement d'une salle à manger ouverte sur la cuisine contemporaine avec un mur blanc, parquet clair et un sol beige.
Aménagement d'une salle à manger ouverte sur la cuisine contemporaine avec un mur blanc, parquet clair et un sol beige.
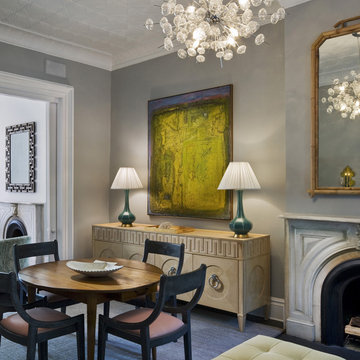
Cette photo montre une petite salle à manger ouverte sur le salon tendance avec un manteau de cheminée en pierre, un mur gris, une cheminée standard et éclairage.
Trouvez le bon professionnel près de chez vous
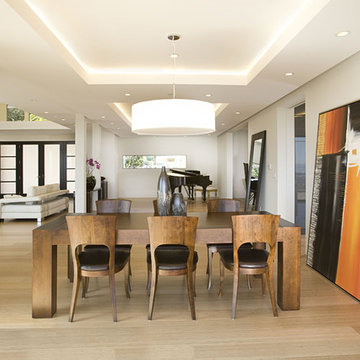
Réalisation d'une salle à manger ouverte sur le salon design avec parquet en bambou.
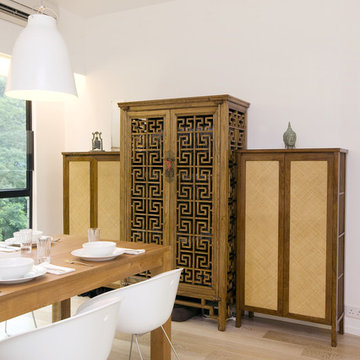
A Seamless Integration of the kitchen the dining room
The semi-open kitchen with a sliding-glass panel offers the flexibility to extend the kitchen into the dining area, offering a more spacious party area to entertain friends and family. One can enjoy the view of lush greenery whether cooking or dining. The kitchen countertop serves as a spacious worktop, while creating a perfect bar area to enjoy a drink or two. Simply close the sliding glass to seal off the kitchen.
Simple yet stylish bar stools add to the modernity of the kitchen area and create a perfect bar table for enjoyment.
Lighting plays an important part to enhance the overall ambience. Ceiling light troughs create a visual illusion of a higher ceiling, while light troughs above the countertop serves as a practical task light for food preparation.
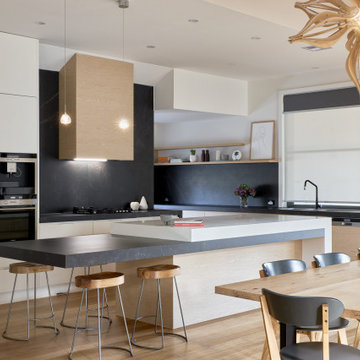
Réalisation d'une cuisine américaine encastrable design en U avec un évier encastré, un placard à porte plane, des portes de placard blanches, une crédence noire, un sol en bois brun, îlot, un sol marron et plan de travail noir.
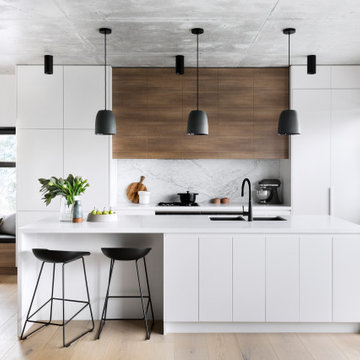
Idée de décoration pour une cuisine américaine encastrable design avec un évier 2 bacs, un placard à porte plane, des portes de placard blanches, une crédence grise, parquet clair, îlot, un sol beige et un plan de travail blanc.
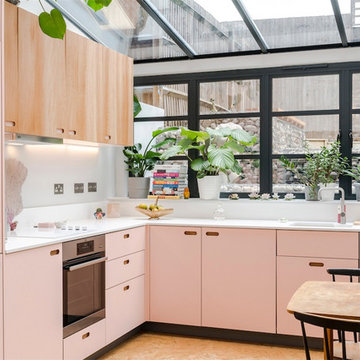
Exemple d'une cuisine américaine tendance en L avec un évier encastré, un placard à porte plane, un électroménager en acier inoxydable, aucun îlot, un sol marron et un plan de travail blanc.
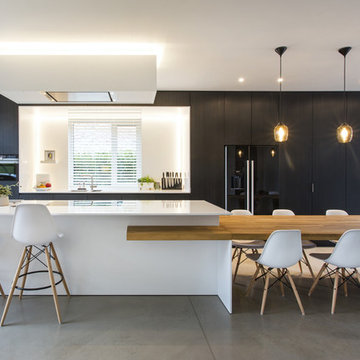
Idée de décoration pour une cuisine américaine parallèle et bicolore design avec un évier encastré, un placard à porte plane, des portes de placard noires, une crédence blanche, un électroménager noir, sol en béton ciré, îlot, un sol gris et un plan de travail blanc.
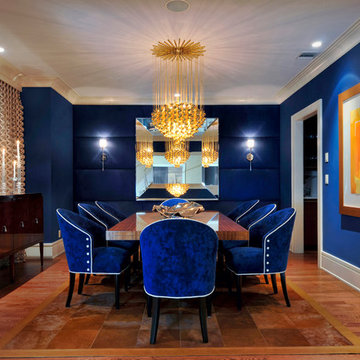
Cette image montre une salle à manger design fermée et de taille moyenne avec un mur bleu, un sol en bois brun, un sol marron et aucune cheminée.
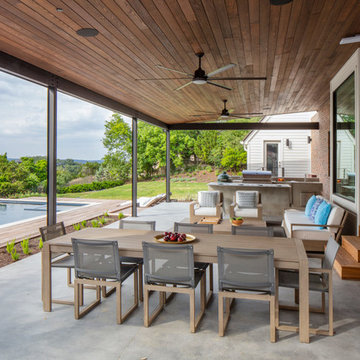
The must-haves were a space that felt integrated with the home’s interior renovations, which provided a cook zone, living space, and a pool big enough to play water games. And of course, some much needed sun protection. Before, the original two decks were constructed to take in the view, one on top of the other off the back of the house. The 2nd story deck opened directly off the master bedroom. But these clients didn’t really use their bedroom as living space; they didn’t hang out on the deck either. Crucially though, the decks were way too tall and shallow; the sun could easily reach the sitting at most times of day, heating the space to uncomfortable temperatures.
photography by Tre Dunham 2018
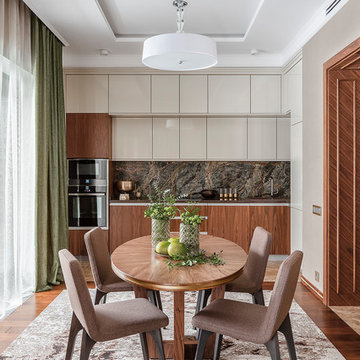
Архитектор: Мария Родионовская
Стилист: Дарья Казанцева
Фотограф: Юрий Гришко
Cette photo montre une cuisine américaine linéaire et bicolore tendance en bois brun avec un placard à porte plane, un électroménager noir, parquet foncé, un sol marron, une crédence marron, une crédence en marbre et aucun îlot.
Cette photo montre une cuisine américaine linéaire et bicolore tendance en bois brun avec un placard à porte plane, un électroménager noir, parquet foncé, un sol marron, une crédence marron, une crédence en marbre et aucun îlot.
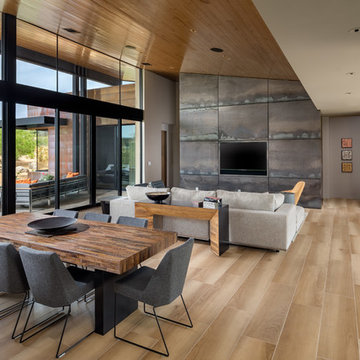
Inspiration pour une salle à manger ouverte sur le salon design avec parquet clair et un sol beige.
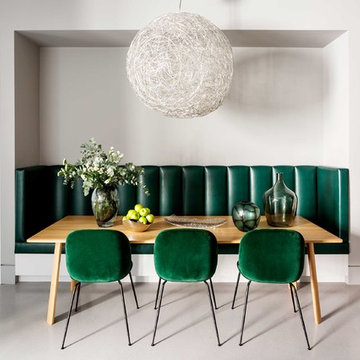
Cette photo montre une salle à manger tendance avec un mur blanc et un sol gris.
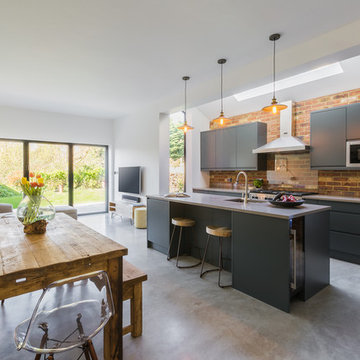
Radu Palicica
Inspiration pour une grande cuisine ouverte linéaire design avec un évier encastré, un placard à porte plane, des portes de placard grises, un plan de travail en béton, un électroménager en acier inoxydable, sol en béton ciré, îlot, un sol gris et un plan de travail gris.
Inspiration pour une grande cuisine ouverte linéaire design avec un évier encastré, un placard à porte plane, des portes de placard grises, un plan de travail en béton, un électroménager en acier inoxydable, sol en béton ciré, îlot, un sol gris et un plan de travail gris.
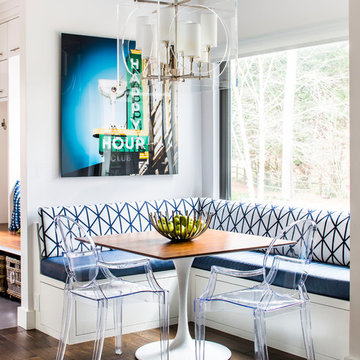
Contemporary breakfast nook with upholstered benches
Jeff Herr Photography
Exemple d'une salle à manger tendance avec un mur beige, parquet foncé et un sol marron.
Exemple d'une salle à manger tendance avec un mur beige, parquet foncé et un sol marron.
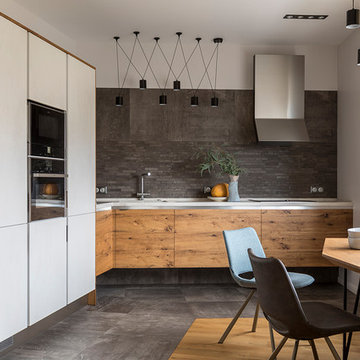
Фотограф Евгений Кулибаба
Cette photo montre une cuisine américaine tendance en L et bois brun de taille moyenne avec un évier encastré, un placard à porte plane, une crédence grise, un électroménager noir, aucun îlot et un sol gris.
Cette photo montre une cuisine américaine tendance en L et bois brun de taille moyenne avec un évier encastré, un placard à porte plane, une crédence grise, un électroménager noir, aucun îlot et un sol gris.
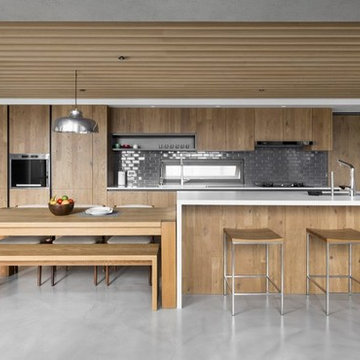
Cuando el elemento madera toma protagonismo en esta cocina.
Resalta el blanco puro de la encimera de la isla donde se encuentra la zona de agua y una zona barra para dos taburetes.
La mesa de 6 personas a diferente nivel que la isla con una zona de banqueta para 3 personas y la otra de 3 sillas.
La zona cocción se dispone en línea junto con el horno y el frigorífico completamente integrado.
Idées déco de maisons contemporaines
3



















