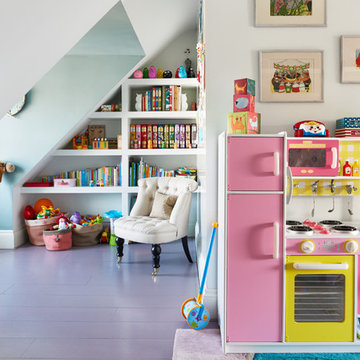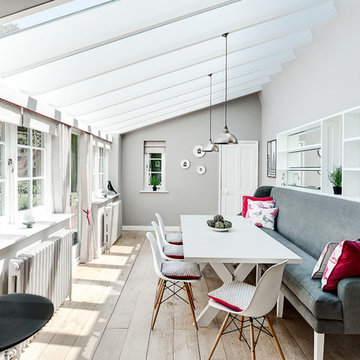Idées déco de maisons contemporaines
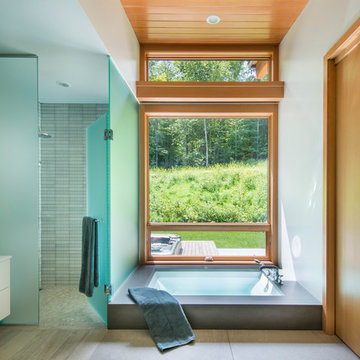
This house is discreetly tucked into its wooded site in the Mad River Valley near the Sugarbush Resort in Vermont. The soaring roof lines complement the slope of the land and open up views though large windows to a meadow planted with native wildflowers. The house was built with natural materials of cedar shingles, fir beams and native stone walls. These materials are complemented with innovative touches including concrete floors, composite exterior wall panels and exposed steel beams. The home is passively heated by the sun, aided by triple pane windows and super-insulated walls.
Photo by: Nat Rea Photography
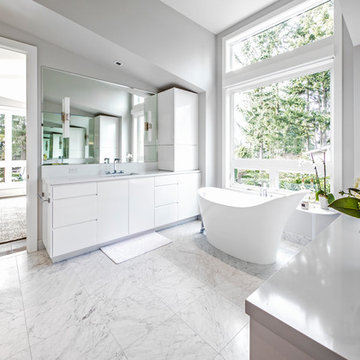
Cette photo montre une grande salle de bain principale tendance avec un placard à porte plane, des portes de placard blanches, une baignoire indépendante, un carrelage blanc, un carrelage de pierre, un sol en marbre, un lavabo encastré, un plan de toilette en quartz modifié, un mur gris, un sol blanc et un plan de toilette blanc.
Trouvez le bon professionnel près de chez vous
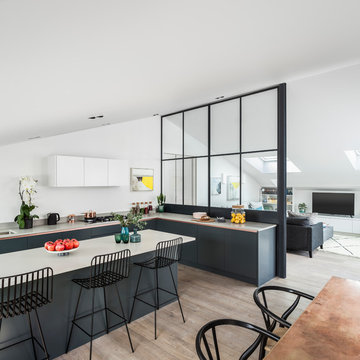
David Butler
Cette photo montre une cuisine grise et blanche tendance en L avec parquet clair, un évier encastré, un placard à porte plane, des portes de placard grises et îlot.
Cette photo montre une cuisine grise et blanche tendance en L avec parquet clair, un évier encastré, un placard à porte plane, des portes de placard grises et îlot.
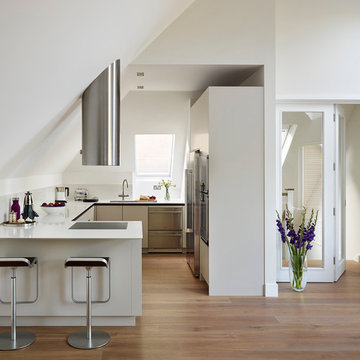
Roundhouse Urbo matt lacquer handle-less bespoke kitchen in Farrow & Ball Cornforth White and Wenge handrail. Work top in 20mm GC2 composite stone with Shark edge.
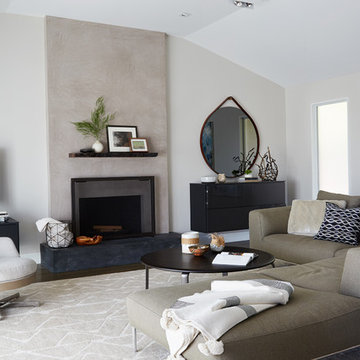
Cette photo montre une grande salle de séjour tendance fermée avec un mur gris, une cheminée standard, un téléviseur fixé au mur, parquet foncé et un sol marron.
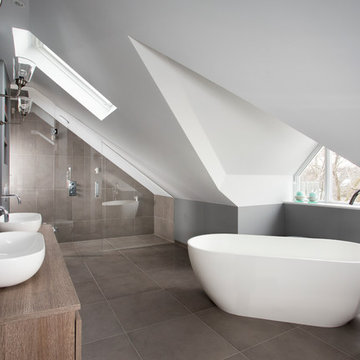
Cette photo montre une salle de bain principale tendance avec une vasque, une baignoire indépendante, un mur gris et un sol marron.
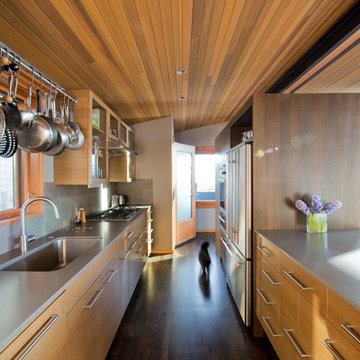
Photo: Jordan Inman, Kyle Kinney
Idée de décoration pour une cuisine ouverte design en bois brun avec un évier encastré, un placard à porte plane, un plan de travail en quartz modifié, une crédence grise, une crédence en céramique, un électroménager en acier inoxydable, parquet foncé et une péninsule.
Idée de décoration pour une cuisine ouverte design en bois brun avec un évier encastré, un placard à porte plane, un plan de travail en quartz modifié, une crédence grise, une crédence en céramique, un électroménager en acier inoxydable, parquet foncé et une péninsule.
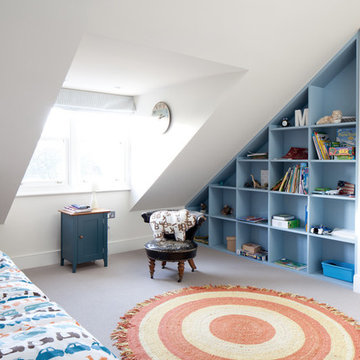
Aménagement d'une chambre d'enfant de 4 à 10 ans contemporaine de taille moyenne avec un mur blanc.

The Mazama house is located in the Methow Valley of Washington State, a secluded mountain valley on the eastern edge of the North Cascades, about 200 miles northeast of Seattle.
The house has been carefully placed in a copse of trees at the easterly end of a large meadow. Two major building volumes indicate the house organization. A grounded 2-story bedroom wing anchors a raised living pavilion that is lifted off the ground by a series of exposed steel columns. Seen from the access road, the large meadow in front of the house continues right under the main living space, making the living pavilion into a kind of bridge structure spanning over the meadow grass, with the house touching the ground lightly on six steel columns. The raised floor level provides enhanced views as well as keeping the main living level well above the 3-4 feet of winter snow accumulation that is typical for the upper Methow Valley.
To further emphasize the idea of lightness, the exposed wood structure of the living pavilion roof changes pitch along its length, so the roof warps upward at each end. The interior exposed wood beams appear like an unfolding fan as the roof pitch changes. The main interior bearing columns are steel with a tapered “V”-shape, recalling the lightness of a dancer.
The house reflects the continuing FINNE investigation into the idea of crafted modernism, with cast bronze inserts at the front door, variegated laser-cut steel railing panels, a curvilinear cast-glass kitchen counter, waterjet-cut aluminum light fixtures, and many custom furniture pieces. The house interior has been designed to be completely integral with the exterior. The living pavilion contains more than twelve pieces of custom furniture and lighting, creating a totality of the designed environment that recalls the idea of Gesamtkunstverk, as seen in the work of Josef Hoffman and the Viennese Secessionist movement in the early 20th century.
The house has been designed from the start as a sustainable structure, with 40% higher insulation values than required by code, radiant concrete slab heating, efficient natural ventilation, large amounts of natural lighting, water-conserving plumbing fixtures, and locally sourced materials. Windows have high-performance LowE insulated glazing and are equipped with concealed shades. A radiant hydronic heat system with exposed concrete floors allows lower operating temperatures and higher occupant comfort levels. The concrete slabs conserve heat and provide great warmth and comfort for the feet.
Deep roof overhangs, built-in shades and high operating clerestory windows are used to reduce heat gain in summer months. During the winter, the lower sun angle is able to penetrate into living spaces and passively warm the exposed concrete floor. Low VOC paints and stains have been used throughout the house. The high level of craft evident in the house reflects another key principle of sustainable design: build it well and make it last for many years!
Photo by Benjamin Benschneider
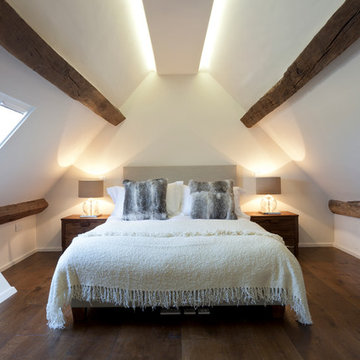
Graham Gaunt
Inspiration pour une chambre design avec un mur blanc, parquet foncé et aucune cheminée.
Inspiration pour une chambre design avec un mur blanc, parquet foncé et aucune cheminée.
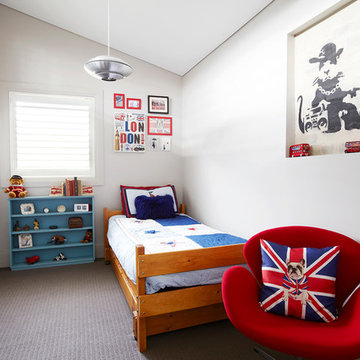
Inspiration pour une chambre d'enfant de 4 à 10 ans design avec un mur gris et moquette.
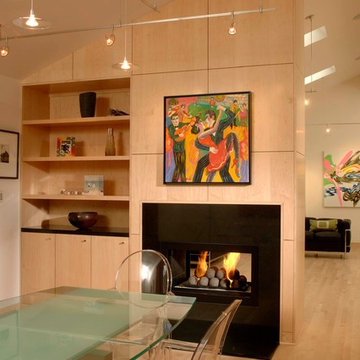
Cette photo montre une salle à manger tendance avec parquet clair, une cheminée double-face et un manteau de cheminée en métal.
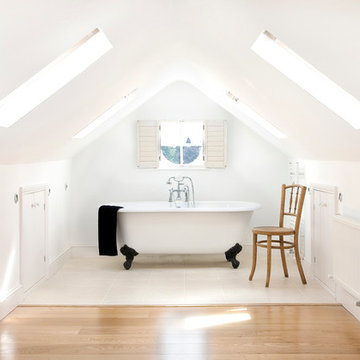
Exemple d'une salle de bain principale tendance de taille moyenne avec une baignoire sur pieds et un sol en carrelage de céramique.
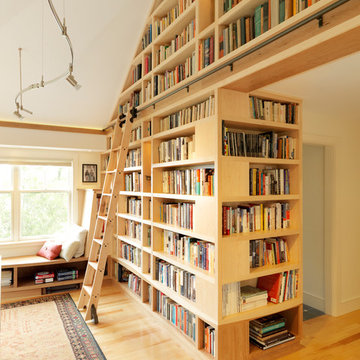
Builder: Clar Construction
Architect: Don Welch
Photo: Susan Teare
Cette image montre un grand bureau design avec un mur blanc, un sol en bois brun et une bibliothèque ou un coin lecture.
Cette image montre un grand bureau design avec un mur blanc, un sol en bois brun et une bibliothèque ou un coin lecture.
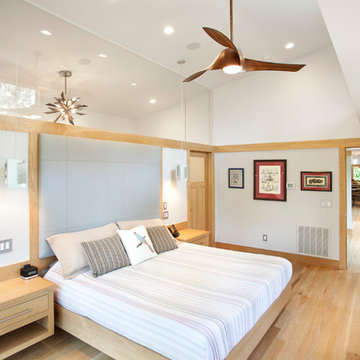
3,900 SF home that has achieved a LEED Silver certification. The house is sited on a wooded hill with southern exposure and consists of two 20’ x 84’ bars. The second floor is rotated 15 degrees beyond ninety to respond to site conditions and animate the plan. Materials include a standing seam galvalume roof, native stone, and rain screen cedar siding.
Feyerabend Photoartists
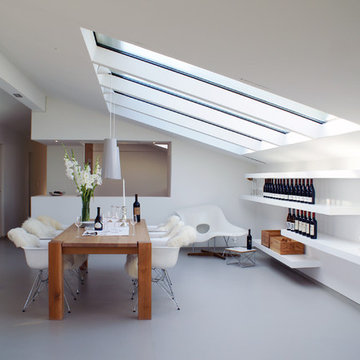
Festlich gedeckt, im Hintergrund die Küche.
Exemple d'une salle à manger tendance avec un mur blanc.
Exemple d'une salle à manger tendance avec un mur blanc.
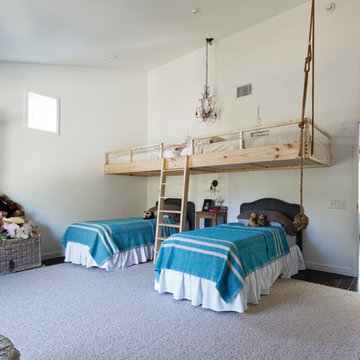
Michael Hsu
Cette photo montre une grande chambre neutre tendance avec un mur blanc, parquet foncé et un lit superposé.
Cette photo montre une grande chambre neutre tendance avec un mur blanc, parquet foncé et un lit superposé.
Idées déco de maisons contemporaines

Luxurious master bath done in neutral tones and natural textures. Zen like harmony between tile,glass and stone make this an enviable retreat.
2010 A-List Award for Best Home Remodel
4



















