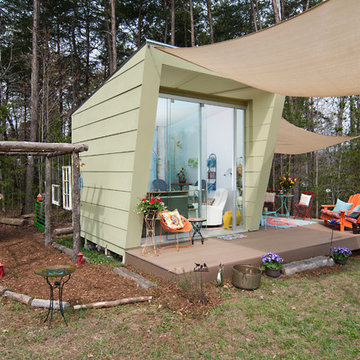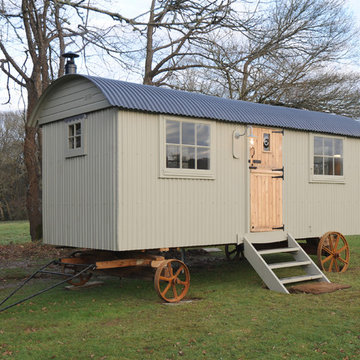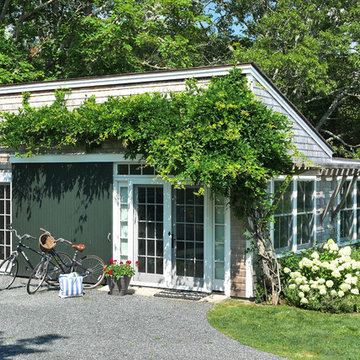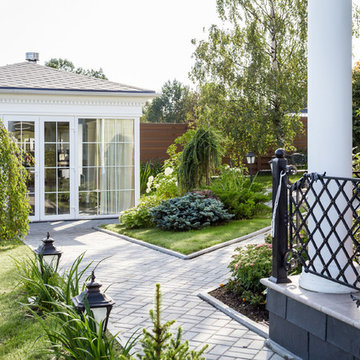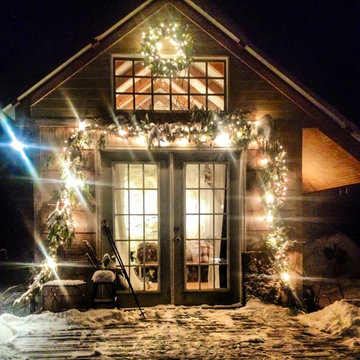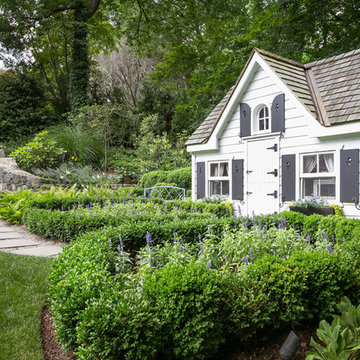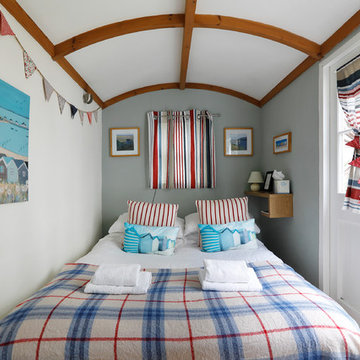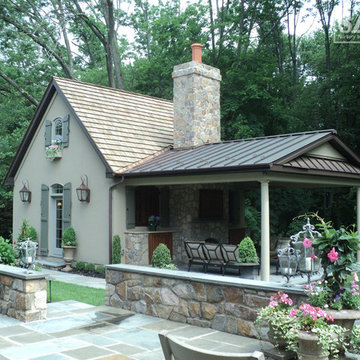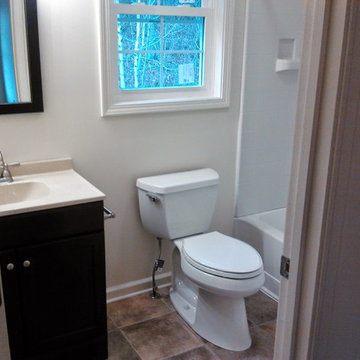Idées déco de maisons d'amis séparées
Trier par :
Budget
Trier par:Populaires du jour
141 - 160 sur 1 067 photos
1 sur 3
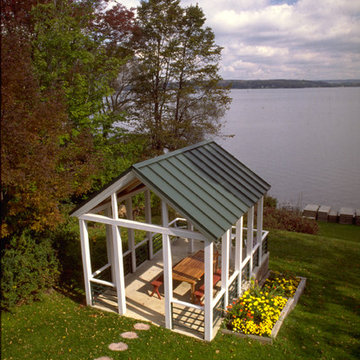
Rebecca Bausher
Idées déco pour une maison d'amis séparée éclectique de taille moyenne.
Idées déco pour une maison d'amis séparée éclectique de taille moyenne.
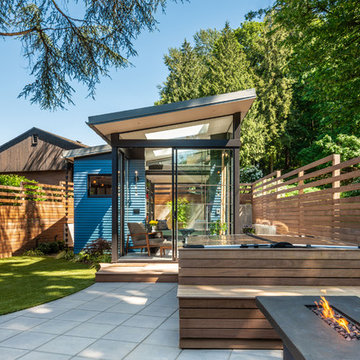
Photos by Andrew Giammarco Photography.
Idées déco pour une petite maison d'amis séparée contemporaine.
Idées déco pour une petite maison d'amis séparée contemporaine.
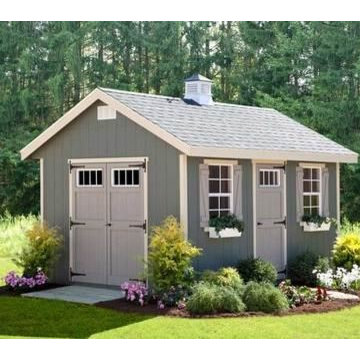
Idée de décoration pour une maison d'amis séparée craftsman de taille moyenne.
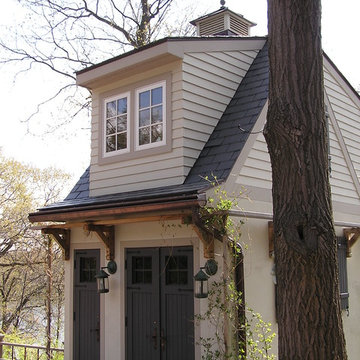
The quaint guest cottage right by the side of the lake. The cottage is echos the style and vernacular of the home, and has access to equally stunning lakeside views!
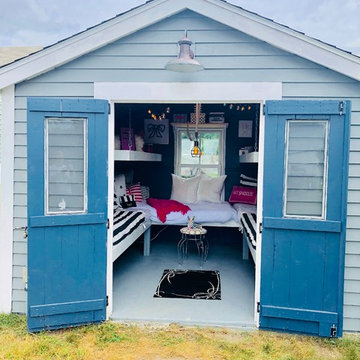
Kerrin Frank
Idée de décoration pour une maison d'amis séparée marine de taille moyenne.
Idée de décoration pour une maison d'amis séparée marine de taille moyenne.
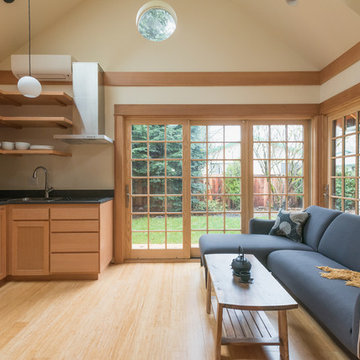
Living/Dining/Kitchen/Bedroom = Studio ADU!
Photo by: Peter Chee Photography
Idée de décoration pour une maison d'amis séparée asiatique.
Idée de décoration pour une maison d'amis séparée asiatique.
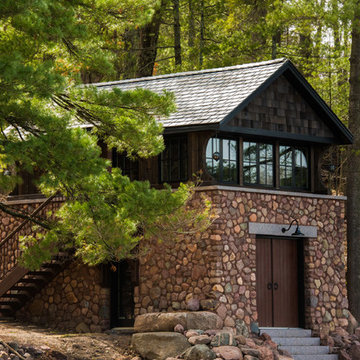
Pine Lake Boathouse
A True Legacy Property
Aulik Design Build
www.AulikDesignBuild.com
Cette photo montre une maison d'amis séparée montagne de taille moyenne.
Cette photo montre une maison d'amis séparée montagne de taille moyenne.
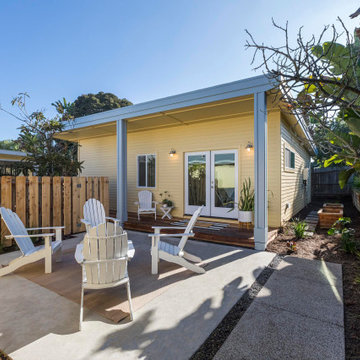
This Accessory Dwelling Unit (ADU) is 745 SF complete with two bedrooms and two baths. It is a City of Encinitas Permit Ready ADU designed by Design Path Studio. This guest house showcases outdoor living with its wood deck and outdoor fire pit area. A key feature is a beautiful tiled roll-in shower that is ADA compliant.
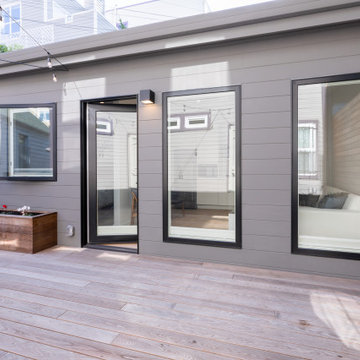
At the site level, our first priority is to remove all the existing clutters (such as a light well, stairs and level changes) in order to create a unified outdoor space that serves both the ADU and the main residence.
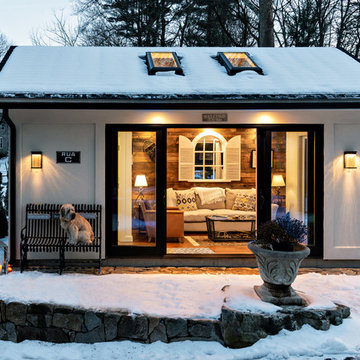
Credit Dan Cutrona
Design, Prewire, Installation and Programming for
Audio / Video
Lighting Control
Network
Home Automation
Réalisation d'une grande maison d'amis séparée minimaliste.
Réalisation d'une grande maison d'amis séparée minimaliste.
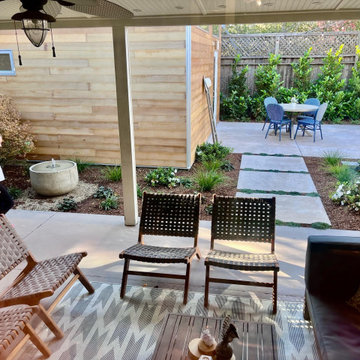
See how one Studio Shed ADU brought three generations together in our latest feature with Sonoma Magazine ?????❤️ “Dávila says the multigenerational setup has been healing because she didn’t grow up with her father. Her children love the arrangement, too, she says. Adding that her six-year-old ‘gets up at 6:30 am each morning to go wake grandpa up.” Read the full story at www.sonomamag.com/a-sleek-ADU-in-sonoma-fulfills-multigenerational-living-dream/
Idées déco de maisons d'amis séparées
8
