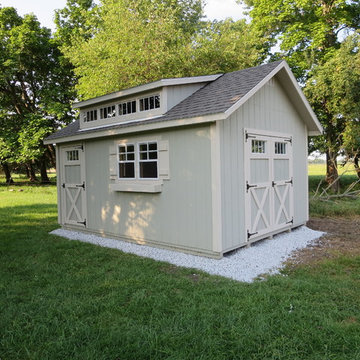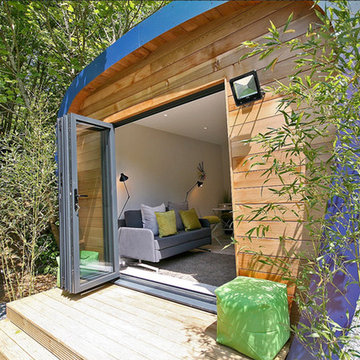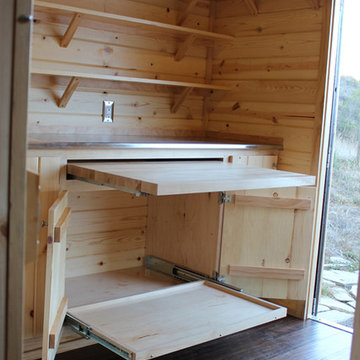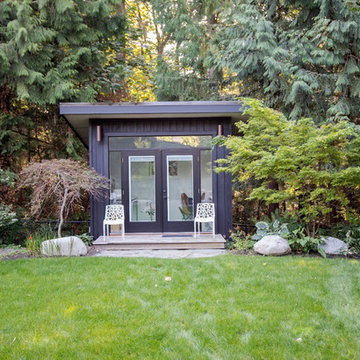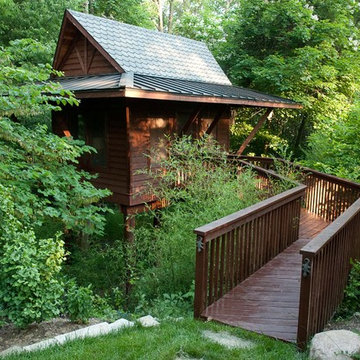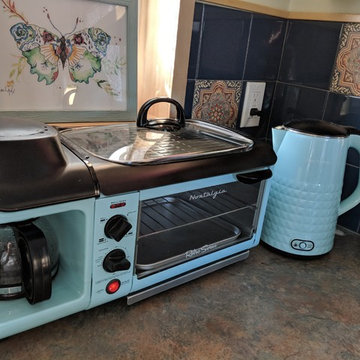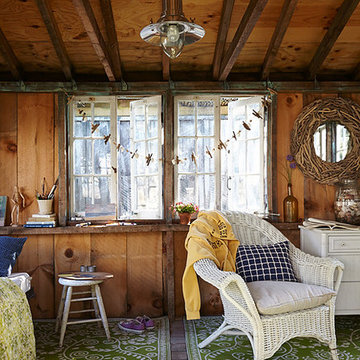Idées déco de maisons d'amis séparées
Trier par :
Budget
Trier par:Populaires du jour
161 - 180 sur 1 067 photos
1 sur 3
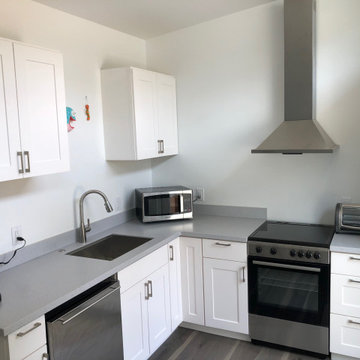
See how one Studio Shed ADU brought three generations together in our latest feature with Sonoma Magazine ?????❤️ “Dávila says the multigenerational setup has been healing because she didn’t grow up with her father. Her children love the arrangement, too, she says. Adding that her six-year-old ‘gets up at 6:30 am each morning to go wake grandpa up.” Read the full story at www.sonomamag.com/a-sleek-ADU-in-sonoma-fulfills-multigenerational-living-dream/
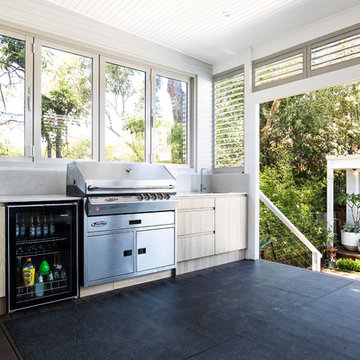
Outdoor Kitchen/Entertainment area
Idée de décoration pour une petite maison d'amis séparée marine.
Idée de décoration pour une petite maison d'amis séparée marine.
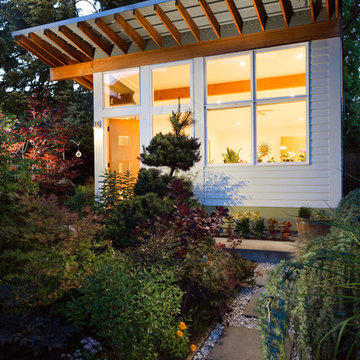
Read more about this project in Seattle Magazine: http://www.seattlemag.com/article/orchid-studio-tiny-backyard-getaway
Photography by Alex Crook (www.alexcrook.com) for Seattle Magazine (www.seattlemag.com)
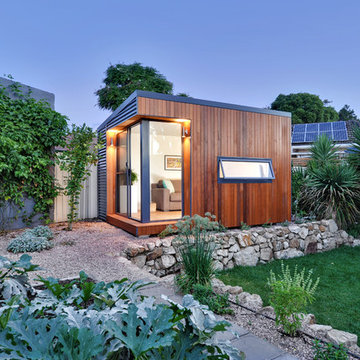
Beautiful backyard room to escape for a little quiet time.
Cooba design.
Aménagement d'une petite maison d'amis séparée contemporaine.
Aménagement d'une petite maison d'amis séparée contemporaine.
The client added a nice picnic table and outdoor seating for their guests. The shed consists of a bedroom, a small office and a bathroom. Here's a view from the main house.
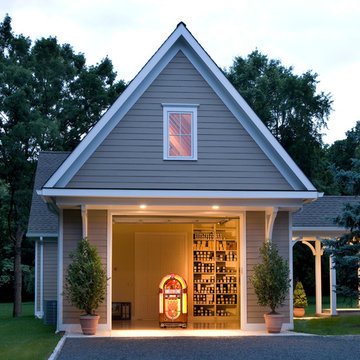
The carriage style garage door for this player piano showspace makes it easy to move the pianos in and out of the front work space.
Aménagement d'une très grande maison d'amis séparée classique.
Aménagement d'une très grande maison d'amis séparée classique.
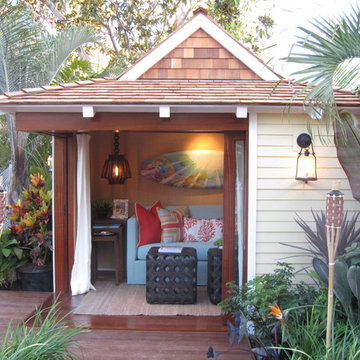
With walls of pocketing glass doors that open the space for abundant activities from inside to out and Tropical landscapes, Little Diamond Head welcomes everyone who enters.
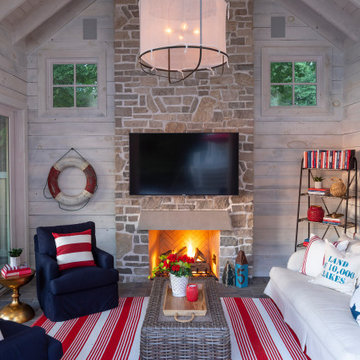
Martha O'Hara Interiors, Interior Design & Photo Styling | L Cramer Builders, Builder | Troy Thies, Photography | Murphy & Co Design, Architect |
Please Note: All “related,” “similar,” and “sponsored” products tagged or listed by Houzz are not actual products pictured. They have not been approved by Martha O’Hara Interiors nor any of the professionals credited. For information about our work, please contact design@oharainteriors.com.
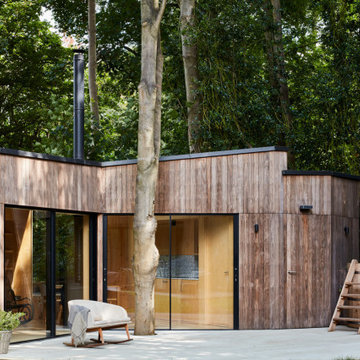
This modern house was designed by Black and Milk
www.blackandmilk.co.uk
Inspiration pour une petite maison d'amis séparée nordique.
Inspiration pour une petite maison d'amis séparée nordique.
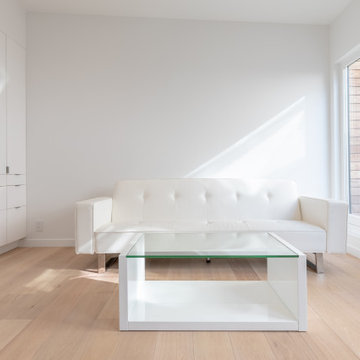
With a total interior space of 14'X24', we aimed to create maximum efficiency by finding the optimal proportions for the rooms, and by locating all fixtures and appliances linearly along the long back wall. All white cabinets with stainless steel appliances and hardware, as well as the overall subdued material palette are essential in creating a modern simplicity. Other highlights include a curbless shower entry and a wall-hung toilet. The small but comfortable bath is suffused with natural light thanks to a generous skylight. The overall effect is a tranquil retreat carved out from a dense and somewhat chaotic urban block in one of San Francisco's most busy and vibrant neighborhoods.
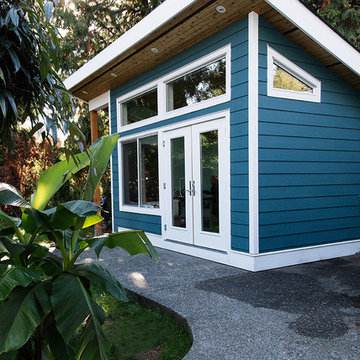
A high-end detached office and guesthouse renovation; features a sloped wood ceiling, large custom windows, and a hardwood floor.
Idées déco pour une maison d'amis séparée classique de taille moyenne.
Idées déco pour une maison d'amis séparée classique de taille moyenne.
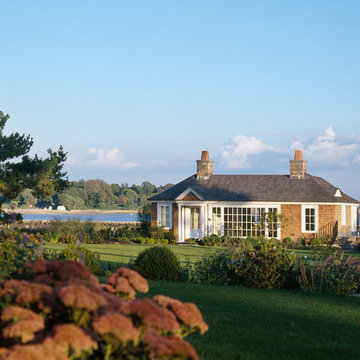
Mark P. Finlay Architects, AIA
Photo by Durston Saylor
Réalisation d'une grande maison d'amis séparée marine.
Réalisation d'une grande maison d'amis séparée marine.
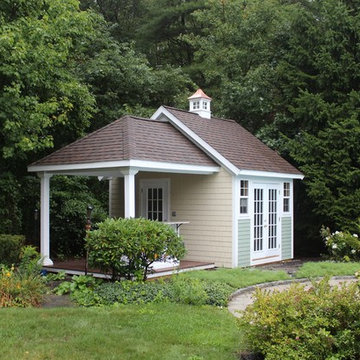
14x10 Poolhouse with 10x10 Porch area Custom built in Norwell MA
Exemple d'une maison d'amis séparée bord de mer de taille moyenne.
Exemple d'une maison d'amis séparée bord de mer de taille moyenne.
Idées déco de maisons d'amis séparées
9
